Idées déco de cuisines avec placards et une crédence en céramique
Trier par :
Budget
Trier par:Populaires du jour
121 - 140 sur 207 652 photos
1 sur 3

Réalisation d'une grande cuisine tradition avec un évier de ferme, un placard à porte shaker, des portes de placard blanches, un plan de travail en quartz modifié, une crédence blanche, une crédence en céramique, un électroménager en acier inoxydable, un sol en vinyl, îlot, un sol marron et un plan de travail blanc.

To create a welcoming gathering space and a stronger connection the outdoors, the kitchen was reconfigured and opened up to the front entry of the home. To improve traffic flow, an additional doorway to the adjacent family room was added.

Once a finishing school for girls this expansive Victorian had a kitchen in desperate need of updating. The new owners wanted something cheerful, that picked up on the details of the original home, and yet they wanted it to honor their more modern lifestyle.

https://genevacabinet.com
Geneva Cabinet Company, Lake Geneva WI, kitchen remodel to expand space for an open plan, family focused lake house.
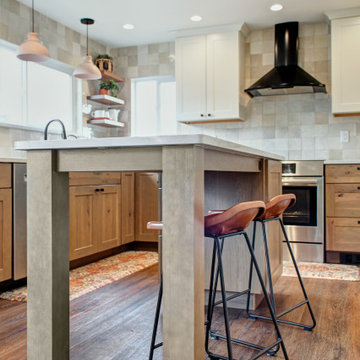
Idée de décoration pour une petite cuisine américaine nordique en L et bois clair avec un évier encastré, un placard à porte shaker, un plan de travail en quartz modifié, une crédence beige, une crédence en céramique, un électroménager en acier inoxydable, parquet foncé, îlot, un sol marron et un plan de travail blanc.
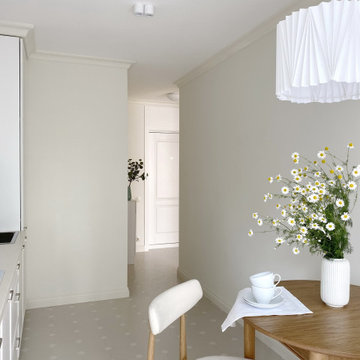
Однокомнатная квартира в тихом переулке центра Москвы
Inspiration pour une petite cuisine linéaire et blanche et bois fermée avec un évier posé, un placard à porte affleurante, des portes de placard blanches, un plan de travail en stratifié, une crédence blanche, une crédence en céramique, un électroménager blanc, un sol en carrelage de porcelaine, aucun îlot, un sol beige et un plan de travail beige.
Inspiration pour une petite cuisine linéaire et blanche et bois fermée avec un évier posé, un placard à porte affleurante, des portes de placard blanches, un plan de travail en stratifié, une crédence blanche, une crédence en céramique, un électroménager blanc, un sol en carrelage de porcelaine, aucun îlot, un sol beige et un plan de travail beige.

Exemple d'une cuisine ouverte bord de mer en U et bois clair avec un évier 1 bac, un placard avec porte à panneau encastré, un plan de travail en quartz modifié, une crédence multicolore, une crédence en céramique, un électroménager en acier inoxydable, parquet foncé, îlot, un sol marron, un plan de travail multicolore et un plafond voûté.

Интерьер кухни разработан в оттенках зеленого цвета с элементами стиля прованс.
Réalisation d'une petite cuisine blanche et bois champêtre en L fermée avec un évier encastré, un placard avec porte à panneau surélevé, des portes de placard blanches, une crédence verte, une crédence en céramique, un électroménager noir, un sol en carrelage de porcelaine, aucun îlot et un sol beige.
Réalisation d'une petite cuisine blanche et bois champêtre en L fermée avec un évier encastré, un placard avec porte à panneau surélevé, des portes de placard blanches, une crédence verte, une crédence en céramique, un électroménager noir, un sol en carrelage de porcelaine, aucun îlot et un sol beige.
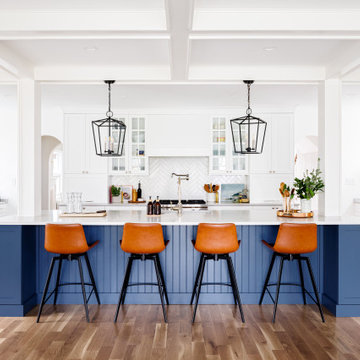
Réalisation d'une grande cuisine ouverte tradition en U avec un évier encastré, un placard avec porte à panneau encastré, des portes de placard blanches, un plan de travail en quartz modifié, une crédence blanche, une crédence en céramique, un électroménager en acier inoxydable, un sol en bois brun, îlot, un sol marron, un plan de travail blanc et un plafond à caissons.

ATIID collaborated with these homeowners to curate new furnishings throughout the home while their down-to-the studs, raise-the-roof renovation, designed by Chambers Design, was underway. Pattern and color were everything to the owners, and classic “Americana” colors with a modern twist appear in the formal dining room, great room with gorgeous new screen porch, and the primary bedroom. Custom bedding that marries not-so-traditional checks and florals invites guests into each sumptuously layered bed. Vintage and contemporary area rugs in wool and jute provide color and warmth, grounding each space. Bold wallpapers were introduced in the powder and guest bathrooms, and custom draperies layered with natural fiber roman shades ala Cindy’s Window Fashions inspire the palettes and draw the eye out to the natural beauty beyond. Luxury abounds in each bathroom with gleaming chrome fixtures and classic finishes. A magnetic shade of blue paint envelops the gourmet kitchen and a buttery yellow creates a happy basement laundry room. No detail was overlooked in this stately home - down to the mudroom’s delightful dutch door and hard-wearing brick floor.
Photography by Meagan Larsen Photography
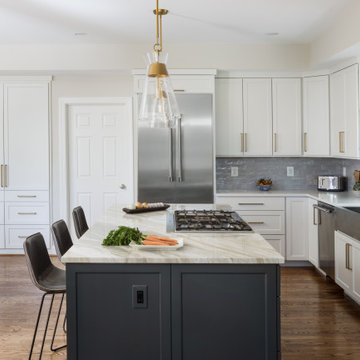
A combination of pure white and charcoal gray cabinets provides dramatic contrast in this kitchen. Brushed gold fixtures and statement brass pulls add warmth and sophistication. The distinctive quartzite counters are a showstopper, with unique veining and striking color variation, from blue to gray to ochre. The shimmering blue-gray backsplash unites the entire space.
The overall goal was to create an expansive entertaining kitchen that could accommodate our clients’ large gatherings of family and friends, and provide them with several zones for prepping, serving, seating, and socializing. The larger island allows for comfortable seating at the counter with plenty of room for a table in the breakfast nook. An expandable bar height table in the adjacent dining area offers even more flexibility for eating and socializing.
We replaced a small pantry closet with a built-in, furniture style pantry taking advantage of every inch of storage space.

This open kitchen boasts cream/grey cabinetry, gold accents in its open shelving and hardware, a custom amber tile wrapped hood, and a vintage stained glass pendant light.

Cocina con pasaplatos de hierro forjado en negro
Réalisation d'une cuisine ouverte linéaire et blanche et bois vintage de taille moyenne avec un évier intégré, un placard à porte plane, des portes de placard blanches, un plan de travail en bois, une crédence blanche, une crédence en céramique, un électroménager noir, un sol en carrelage de céramique, aucun îlot, un sol noir et un plan de travail marron.
Réalisation d'une cuisine ouverte linéaire et blanche et bois vintage de taille moyenne avec un évier intégré, un placard à porte plane, des portes de placard blanches, un plan de travail en bois, une crédence blanche, une crédence en céramique, un électroménager noir, un sol en carrelage de céramique, aucun îlot, un sol noir et un plan de travail marron.

The design reflects the homeowners talents, style and creativity. We enhanced the design with beautiful, custom blue cabinets with gold hardware. Outstanding features such as the decorative hood, and an eye catching, handmade tile mural creates a focal point that ups the vintage vibe.

Designer: Lindsay Brungardt
Elegant mid-century modern kitchen with a bar, black lower cabinets, warm stained upper cabinets, black appliances, white porcelain tile backsplash, vaulted stained wood ceilings, and natural tone wood floors.

Idées déco pour une cuisine ouverte classique en L de taille moyenne avec un évier de ferme, un placard avec porte à panneau encastré, des portes de placard blanches, un plan de travail en quartz, une crédence blanche, une crédence en céramique, un électroménager en acier inoxydable, un sol en bois brun, îlot et un plan de travail blanc.
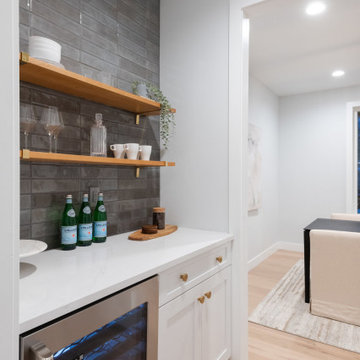
Inspiration pour une cuisine américaine parallèle traditionnelle avec un placard à porte shaker, des portes de placard blanches, un plan de travail en quartz modifié, une crédence grise, une crédence en céramique, un électroménager en acier inoxydable, parquet clair et un plan de travail blanc.
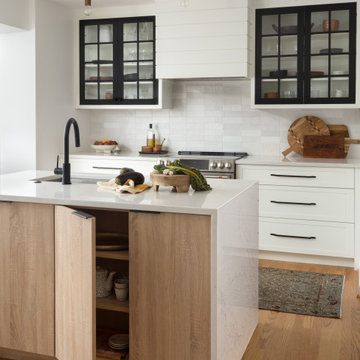
Two-tone inset cabinetry with white oak and quartz countertops make this kitchen design in Bethesda, Maryland unique yet timeless.
Idée de décoration pour une petite cuisine américaine minimaliste en L avec un évier encastré, un placard à porte shaker, des portes de placard noires, un plan de travail en quartz modifié, une crédence grise, une crédence en céramique, un électroménager en acier inoxydable, parquet clair, îlot, un sol marron et un plan de travail blanc.
Idée de décoration pour une petite cuisine américaine minimaliste en L avec un évier encastré, un placard à porte shaker, des portes de placard noires, un plan de travail en quartz modifié, une crédence grise, une crédence en céramique, un électroménager en acier inoxydable, parquet clair, îlot, un sol marron et un plan de travail blanc.

Inspiration pour une cuisine ouverte urbaine en L de taille moyenne avec un évier encastré, des portes de placard bleues, un plan de travail en stratifié, une crédence bleue, une crédence en céramique, un électroménager noir, parquet foncé, aucun îlot, un sol marron, plan de travail noir, un plafond décaissé et un placard à porte plane.
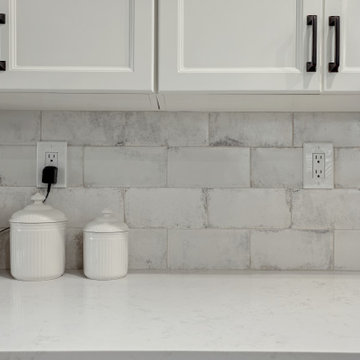
KitchenCRATE Via Giardiano II | Countertop: Bedrosians Sequel Bianco Venatino Quartz | Backsplash: Bedrosians Vivace Wall Tile in Rice | Sink: Blanco Diamond Super Single Sink in Truffle | Faucet: Kohler Bellera Faucet in Oil Rubbed Bronze | Cabinet Paint: Sherwin-Williams Greek Villa in Semi-Gloss | For More Visit: https://kbcrate.com/kitchencrate-via-giardiano-ii-in-modesto-ca-is-complete/
Idées déco de cuisines avec placards et une crédence en céramique
7