Idées déco de cuisines avec placards et une crédence en quartz modifié
Trier par :
Budget
Trier par:Populaires du jour
161 - 180 sur 23 439 photos
1 sur 3

Cette image montre une grande cuisine américaine traditionnelle en L avec un évier encastré, un placard à porte shaker, des portes de placards vertess, une crédence blanche, un électroménager en acier inoxydable, îlot, un sol marron, un plan de travail blanc, un plafond décaissé, un plan de travail en quartz modifié, une crédence en quartz modifié et parquet clair.
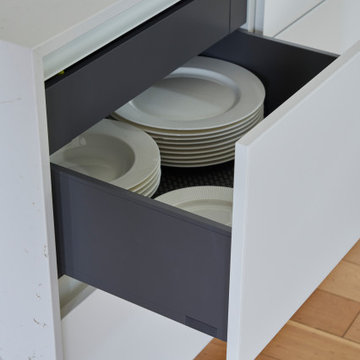
This super sleek all white modern kitchen in Greenwich has been designed to pack in a lot of functionality and storage with a beautiful full height stone splashback with mitred leg to the floor in Silestone Ethereal Glow. Stylish appliances from Siemens and a Quooker tap in stainless steel complete the sophisticated look.
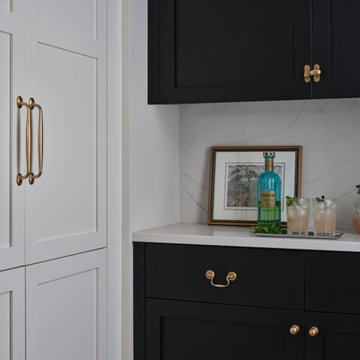
A pantry and bar just off the kitchen ensures that everything's at hand making this kitchen tailored for the rhythm of family life.
Cette photo montre une cuisine de taille moyenne avec un évier de ferme, un placard à porte plane, des portes de placard noires, un plan de travail en quartz modifié, une crédence blanche, une crédence en quartz modifié, un électroménager noir, parquet clair et un plan de travail blanc.
Cette photo montre une cuisine de taille moyenne avec un évier de ferme, un placard à porte plane, des portes de placard noires, un plan de travail en quartz modifié, une crédence blanche, une crédence en quartz modifié, un électroménager noir, parquet clair et un plan de travail blanc.

Modern style kitchen with built-in cabinetry and quartz double island.
Exemple d'une grande cuisine américaine encastrable moderne en L avec un évier encastré, un placard à porte plane, des portes de placards vertess, un plan de travail en quartz modifié, une crédence blanche, une crédence en quartz modifié, un sol en carrelage de porcelaine, 2 îlots, un sol beige et un plan de travail blanc.
Exemple d'une grande cuisine américaine encastrable moderne en L avec un évier encastré, un placard à porte plane, des portes de placards vertess, un plan de travail en quartz modifié, une crédence blanche, une crédence en quartz modifié, un sol en carrelage de porcelaine, 2 îlots, un sol beige et un plan de travail blanc.
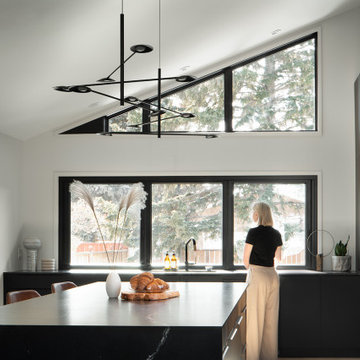
Réalisation d'une grande cuisine ouverte minimaliste en L avec un évier encastré, un placard à porte plane, des portes de placard noires, un plan de travail en granite, une crédence grise, une crédence en quartz modifié, un électroménager noir, parquet clair, îlot, plan de travail noir et un plafond voûté.
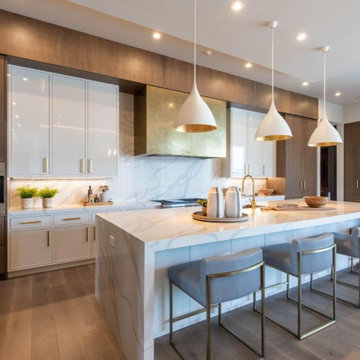
Cette photo montre une grande cuisine américaine chic en L avec un évier encastré, un placard avec porte à panneau surélevé, des portes de placard blanches, un plan de travail en quartz modifié, une crédence blanche, une crédence en quartz modifié, un électroménager en acier inoxydable, parquet clair, îlot et un plan de travail blanc.

New build dreams always require a clear design vision and this 3,650 sf home exemplifies that. Our clients desired a stylish, modern aesthetic with timeless elements to create balance throughout their home. With our clients intention in mind, we achieved an open concept floor plan complimented by an eye-catching open riser staircase. Custom designed features are showcased throughout, combined with glass and stone elements, subtle wood tones, and hand selected finishes.
The entire home was designed with purpose and styled with carefully curated furnishings and decor that ties these complimenting elements together to achieve the end goal. At Avid Interior Design, our goal is to always take a highly conscious, detailed approach with our clients. With that focus for our Altadore project, we were able to create the desirable balance between timeless and modern, to make one more dream come true.

Cette image montre une grande cuisine ouverte parallèle avec un évier de ferme, un placard avec porte à panneau encastré, des portes de placard bleues, un plan de travail en quartz modifié, une crédence multicolore, une crédence en quartz modifié, un électroménager en acier inoxydable, parquet clair, îlot, un sol beige et un plan de travail multicolore.
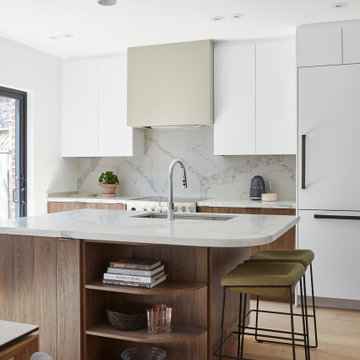
Réalisation d'une cuisine américaine encastrable minimaliste de taille moyenne avec un évier encastré, un placard à porte plane, un plan de travail en quartz modifié, une crédence blanche, une crédence en quartz modifié, parquet clair, îlot et un plan de travail blanc.

We designed this extension to fit an angular site in North London. The aim was to create a more open and clean aesthetic, whilst creating a large central square area for the functional aspects of the kitchen. We pushed for a nice big picture window at the end of the kitchen which brings the outdoors in, whilst the window sill also acts as seating for the family at the table.

Modern kitchen with rift-cut white oak cabinetry and a natural stone island.
Idées déco pour une cuisine contemporaine en bois clair de taille moyenne avec un évier 2 bacs, un placard à porte plane, un plan de travail en quartz, une crédence beige, une crédence en quartz modifié, un électroménager en acier inoxydable, parquet clair, îlot, un sol beige et un plan de travail beige.
Idées déco pour une cuisine contemporaine en bois clair de taille moyenne avec un évier 2 bacs, un placard à porte plane, un plan de travail en quartz, une crédence beige, une crédence en quartz modifié, un électroménager en acier inoxydable, parquet clair, îlot, un sol beige et un plan de travail beige.

The true testament to a modern kitchen is its minimalistic approach. This beautiful walnut kitchen is accented by the white high gloss cabinetry portrayed in both the main kitchen and prep kitchen.
We also included a walnut dry bar to make sure dinner parties had two separate areas for food presentation and drinks.

looking through glass crittal pocket doors to kitchen island.
Cette photo montre une cuisine ouverte linéaire et encastrable tendance de taille moyenne avec un évier intégré, un placard à porte plane, des portes de placard noires, un plan de travail en quartz, une crédence en quartz modifié, sol en stratifié, îlot, un sol beige et un plan de travail blanc.
Cette photo montre une cuisine ouverte linéaire et encastrable tendance de taille moyenne avec un évier intégré, un placard à porte plane, des portes de placard noires, un plan de travail en quartz, une crédence en quartz modifié, sol en stratifié, îlot, un sol beige et un plan de travail blanc.

View from kitchen and wet bar from dining room
Cette image montre une très grande cuisine américaine chalet en L avec un évier encastré, un placard avec porte à panneau encastré, des portes de placard grises, un plan de travail en stéatite, une crédence grise, une crédence en quartz modifié, un électroménager en acier inoxydable, un sol en bois brun, îlot, un sol multicolore, un plan de travail gris et un plafond en bois.
Cette image montre une très grande cuisine américaine chalet en L avec un évier encastré, un placard avec porte à panneau encastré, des portes de placard grises, un plan de travail en stéatite, une crédence grise, une crédence en quartz modifié, un électroménager en acier inoxydable, un sol en bois brun, îlot, un sol multicolore, un plan de travail gris et un plafond en bois.
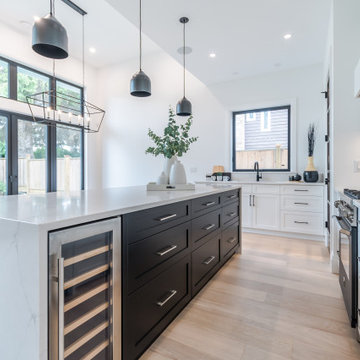
Cette photo montre une grande cuisine américaine encastrable scandinave en L avec un évier encastré, un placard à porte shaker, des portes de placard noires, un plan de travail en quartz modifié, une crédence blanche, une crédence en quartz modifié, parquet clair, îlot, un sol marron et un plan de travail blanc.

Объединенная с гостиной кухня с полубарным столом в светлых оттенках. Филенки на фасадах, стеклянные витрины для посуды, на окнах римские шторы с оливковыми узорами, в тон яркому акцентному дивану. трубчатые радиаторы и подвес над полубарным столом молочного цвета.
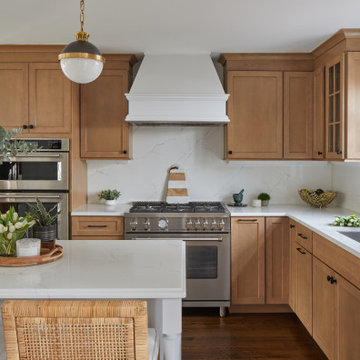
Warm taupe kitchen cabinets and crisp white kitchen island lend a modern, yet warm feel to this beautiful kitchen. This kitchen has luxe elements at every turn, but it stills feels comfortable and inviting.
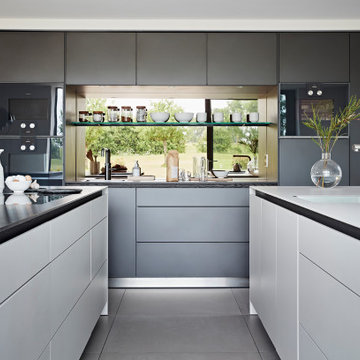
The seamless indoor-outdoor transition in this Oxfordshire country home provides the perfect setting for all-season entertaining. The elevated setting of the bulthaup kitchen overlooking the connected soft seating and dining allows conversation to effortlessly flow. A large bar presents a useful touch down point where you can be the centre of the room.

Reforma integral de cocina en blanco y madera, con apertura de puerta corredera y ventana pasaplatos, con barra para desayunos
Cette image montre une cuisine design en U fermée et de taille moyenne avec un évier posé, un placard à porte affleurante, des portes de placard blanches, un plan de travail en quartz modifié, une crédence marron, une crédence en quartz modifié, un électroménager blanc, un sol en carrelage de porcelaine, un sol marron et un plan de travail marron.
Cette image montre une cuisine design en U fermée et de taille moyenne avec un évier posé, un placard à porte affleurante, des portes de placard blanches, un plan de travail en quartz modifié, une crédence marron, une crédence en quartz modifié, un électroménager blanc, un sol en carrelage de porcelaine, un sol marron et un plan de travail marron.

Painted over mahogany and complimented with a patina finish, each hand carved element is visually brought to the forefront of the design. Contrasting with the darker color of the central island, these distinctions all aim to improve the overall cohesion within the kitchen itself.
#kitchendesign #kitchenideas #traditionalkitchen #classicitchen #classicdesign #classicinteriordesign #customkitchen #kitchenrenovation #kitchenremodel #kitchendecor #interiordesignideas #kitchendesigner #dreamhomeinteriors #interiorstyling #homeideas #kitcheninspo #brownkitchen #customcabinets #customcabinetry #luxeliving #luxurykitchen #kitchenisland #woodwork #customfurniture #customhood #kitchenhoods #whitekitchens #dreamkitchen #classyinteriors #kitchensnewjersey
Idées déco de cuisines avec placards et une crédence en quartz modifié
9