Idées déco de cuisines avec placards et une crédence noire
Trier par :
Budget
Trier par:Populaires du jour
121 - 140 sur 31 631 photos
1 sur 3

This project was a gut renovation of a loft on Park Ave. South in Manhattan – it’s the personal residence of Andrew Petronio, partner at KA Design Group. Bilotta Senior Designer, Jeff Eakley, has worked with KA Design for 20 years. When it was time for Andrew to do his own kitchen, working with Jeff was a natural choice to bring it to life. Andrew wanted a modern, industrial, European-inspired aesthetic throughout his NYC loft. The allotted kitchen space wasn’t very big; it had to be designed in such a way that it was compact, yet functional, to allow for both plenty of storage and dining. Having an island look out over the living room would be too heavy in the space; instead they opted for a bar height table and added a second tier of cabinets for extra storage above the walls, accessible from the black-lacquer rolling library ladder. The dark finishes were selected to separate the kitchen from the rest of the vibrant, art-filled living area – a mix of dark textured wood and a contrasting smooth metal, all custom-made in Bilotta Collection Cabinetry. The base cabinets and refrigerator section are a horizontal-grained rift cut white oak with an Ebony stain and a wire-brushed finish. The wall cabinets are the focal point – stainless steel with a dark patina that brings out black and gold hues, picked up again in the blackened, brushed gold decorative hardware from H. Theophile. The countertops by Eastern Stone are a smooth Black Absolute; the backsplash is a black textured limestone from Artistic Tile that mimics the finish of the base cabinets. The far corner is all mirrored, elongating the room. They opted for the all black Bertazzoni range and wood appliance panels for a clean, uninterrupted run of cabinets.
Designer: Jeff Eakley with Andrew Petronio partner at KA Design Group. Photographer: Stefan Radtke

As part of an extension to a 1930’s family house in North-West London, Vogue Kitchens was briefed to create a stylish understated handleless contemporary kitchen, yet with a plethora of clever internal storage options to keep it completely clutter-free. The extended area to the back of the property has an internal semi-partition wall part separates the kitchen and living space, while there is an open walk-through to either room. An entire wall of panel doors lead to the garden from both rooms and can be opened fully on either side to bring the outdoors in.
The kitchen also features subtle adjustable LED spotlights in the ceiling to provide bright light, while further LED strip lighting was installed above the cabinetry to be a feature at night, and when entertaining.
For colour, the clients were keen for the kitchen to have a monochrome effect for the kitchen, to complement the grey tones used for their living and dining space. They wanted the cabinetry and the worktops to be in a very flat matt finish, and a special matt lacquer from Leicht was used to create this effect. Leicht Carbon Grey was used for the tall cabinetry, while a much paler Merino colourway was used for contrast on the long kitchen island. For all
surfaces, a quartz composite Unistone worktop was featured in Bianco colourway, which was also used for the end panels. Specially designed to the clients’ requirements, one end of the
kitchen island features a cut out recess to accommodate a Leicht bespoke small square freestanding table with a top in Oak Smoke Silver laminate together with clients’own seating
for informal dining. Directly above is pendant lighting by Tom Dixon, which features three non-uniform pendants to break up the linear conformity of the room.
Installed within the facing side of the island is a Caple two-zone undercounter wine cabinet and centrally situated within the worksurface is a Siemens 60cm induction hob alongside a 30cm domino gas wok to accommodate all surface cooking requirements. Directly above is a
90cm fully integrated ceiling extractor by Falmec. Housed within the tall cabinetry are two 60cm Siemens multifunction ovens which are installed one above the other and also enclosed behind cabinetry doors are a Liebherr larder fridge and tall freezer.
To contrast with all the matt cabinetry in the room, and to draw the eye, a granite splashback in Cosmic Black Leather was installed behind the wet area, which faces the internal aspect of the kitchen island. The wet area also comprises cabinetry for utilities and a Siemens 60cm integrated dishwasher, while within the the worksurface is a Blanco undermount sink and Quooker Flex 3-in-1 Boiling Water Tap.
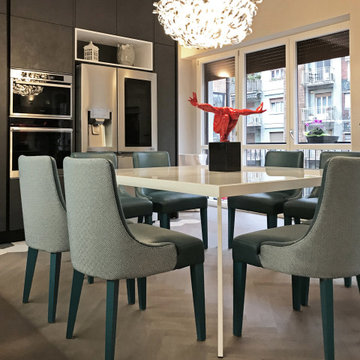
VISTA CENTRALE TAVOLO / CUCINA
Cette image montre une grande cuisine américaine design en L et bois clair avec un placard à porte plane, un plan de travail en stratifié, une crédence noire, une crédence en bois, un sol en bois brun, aucun îlot, un sol marron et plan de travail noir.
Cette image montre une grande cuisine américaine design en L et bois clair avec un placard à porte plane, un plan de travail en stratifié, une crédence noire, une crédence en bois, un sol en bois brun, aucun îlot, un sol marron et plan de travail noir.
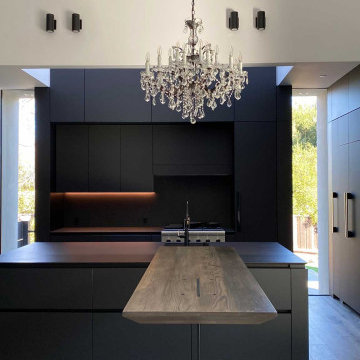
Exemple d'une grande cuisine américaine encastrable tendance en U avec un évier encastré, un placard à porte plane, des portes de placard noires, un plan de travail en stéatite, une crédence noire, une crédence en dalle de pierre, parquet clair, îlot, un sol beige et plan de travail noir.

Aménagement d'une cuisine américaine parallèle et encastrable bord de mer de taille moyenne avec un évier de ferme, un placard avec porte à panneau surélevé, des portes de placard marrons, un plan de travail en quartz modifié, une crédence noire, une crédence en céramique, un sol en bois brun, îlot, un sol marron et un plan de travail blanc.
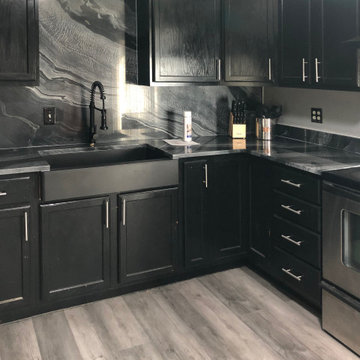
Black on Black,
Remodel of this kitchen- Refaced cabinets into black color,
Sink- Composite farmhouse in black
Countertops and Full backsplash- 3cm Carbon Black from The stone Collection.

As a conceptual urban infill project, the Wexley is designed for a narrow lot in the center of a city block. The 26’x48’ floor plan is divided into thirds from front to back and from left to right. In plan, the left third is reserved for circulation spaces and is reflected in elevation by a monolithic block wall in three shades of gray. Punching through this block wall, in three distinct parts, are the main levels windows for the stair tower, bathroom, and patio. The right two-thirds of the main level are reserved for the living room, kitchen, and dining room. At 16’ long, front to back, these three rooms align perfectly with the three-part block wall façade. It’s this interplay between plan and elevation that creates cohesion between each façade, no matter where it’s viewed. Given that this project would have neighbors on either side, great care was taken in crafting desirable vistas for the living, dining, and master bedroom. Upstairs, with a view to the street, the master bedroom has a pair of closets and a skillfully planned bathroom complete with soaker tub and separate tiled shower. Main level cabinetry and built-ins serve as dividing elements between rooms and framing elements for views outside.
Architect: Visbeen Architects
Builder: J. Peterson Homes
Photographer: Ashley Avila Photography
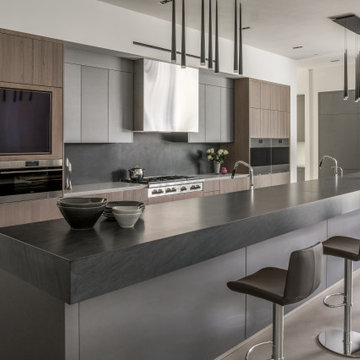
Inspiration pour une cuisine bicolore minimaliste en bois foncé avec un placard à porte plane, une crédence noire, un électroménager en acier inoxydable, îlot, un sol gris et un plan de travail gris.

Bright open plan kitchen with shiplap and rustic cedar wood details.
Aménagement d'une cuisine américaine bord de mer en L de taille moyenne avec un évier encastré, un placard à porte shaker, des portes de placard blanches, un plan de travail en granite, une crédence noire, un électroménager en acier inoxydable, un sol en carrelage de céramique, îlot, une crédence en mosaïque, un sol marron et un plan de travail gris.
Aménagement d'une cuisine américaine bord de mer en L de taille moyenne avec un évier encastré, un placard à porte shaker, des portes de placard blanches, un plan de travail en granite, une crédence noire, un électroménager en acier inoxydable, un sol en carrelage de céramique, îlot, une crédence en mosaïque, un sol marron et un plan de travail gris.
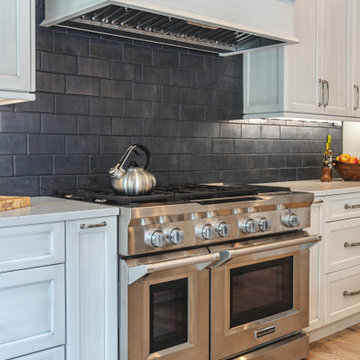
Aménagement d'une grande cuisine encastrable classique en U et bois clair fermée avec un placard avec porte à panneau encastré, plan de travail en marbre, une crédence noire, une crédence en carrelage métro, parquet clair, îlot, un sol beige et un plan de travail blanc.
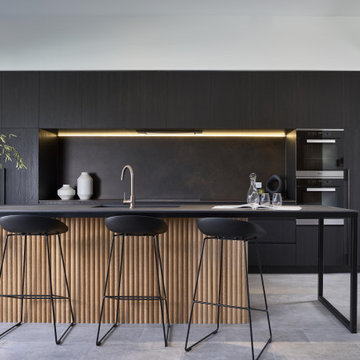
Inspiration pour une cuisine parallèle et bicolore minimaliste avec un évier encastré, un placard à porte plane, des portes de placard noires, une crédence noire, un électroménager en acier inoxydable, îlot et un sol gris.
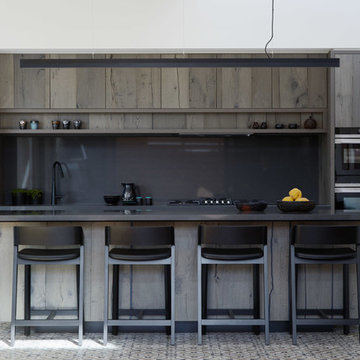
Cette image montre une cuisine linéaire design en bois foncé avec un placard à porte plane, une crédence noire, un électroménager noir, îlot, un sol gris et plan de travail noir.
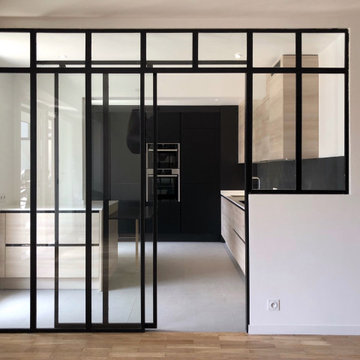
Cuisine (semis cloisonnée par une verrière) dont la surface à triplée suite à la réunion des deux appartements.
Inspiration pour une grande cuisine design en bois clair et U fermée avec un évier encastré, un plan de travail en quartz, une crédence noire, une crédence en céramique, un électroménager noir, îlot, un plan de travail blanc, un placard à porte plane, parquet clair et un sol marron.
Inspiration pour une grande cuisine design en bois clair et U fermée avec un évier encastré, un plan de travail en quartz, une crédence noire, une crédence en céramique, un électroménager noir, îlot, un plan de travail blanc, un placard à porte plane, parquet clair et un sol marron.

Bright, open kitchen and refinished butler's pantry
Photo credit Kim Smith
Idées déco pour une grande cuisine classique en bois clair avec un évier 1 bac, un placard à porte shaker, un plan de travail en granite, un électroménager en acier inoxydable, un sol en carrelage de porcelaine, une crédence noire, une crédence en carrelage métro, îlot, un plan de travail multicolore, un sol marron et fenêtre au-dessus de l'évier.
Idées déco pour une grande cuisine classique en bois clair avec un évier 1 bac, un placard à porte shaker, un plan de travail en granite, un électroménager en acier inoxydable, un sol en carrelage de porcelaine, une crédence noire, une crédence en carrelage métro, îlot, un plan de travail multicolore, un sol marron et fenêtre au-dessus de l'évier.
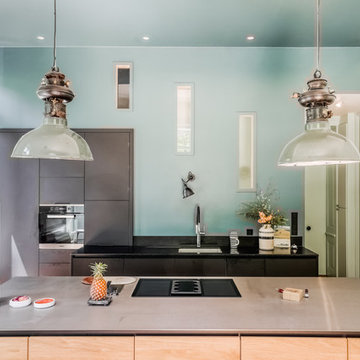
Une piece à vivre avec un ilot monumental pour les parties de finger food
Aménagement d'une grande cuisine américaine linéaire moderne en bois clair avec un évier encastré, un placard à porte affleurante, une crédence noire, une crédence en marbre, un électroménager noir, parquet clair, îlot, un sol beige et plan de travail noir.
Aménagement d'une grande cuisine américaine linéaire moderne en bois clair avec un évier encastré, un placard à porte affleurante, une crédence noire, une crédence en marbre, un électroménager noir, parquet clair, îlot, un sol beige et plan de travail noir.
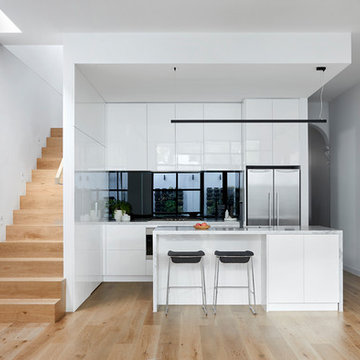
Tatjana Plitt
Aménagement d'une cuisine ouverte contemporaine avec plan de travail en marbre, une crédence noire, une crédence en feuille de verre, un électroménager en acier inoxydable, îlot, un plan de travail blanc, un placard à porte plane, parquet clair et un sol beige.
Aménagement d'une cuisine ouverte contemporaine avec plan de travail en marbre, une crédence noire, une crédence en feuille de verre, un électroménager en acier inoxydable, îlot, un plan de travail blanc, un placard à porte plane, parquet clair et un sol beige.
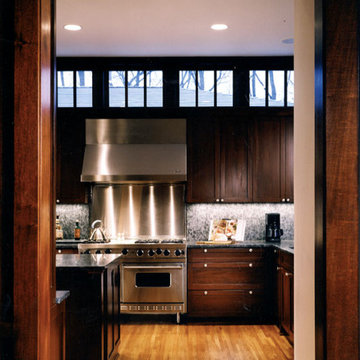
Aménagement d'une cuisine classique en U et bois foncé de taille moyenne avec un évier encastré, un placard avec porte à panneau encastré, un plan de travail en granite, une crédence noire, une crédence en dalle de pierre, un électroménager en acier inoxydable, parquet clair, îlot, un sol beige et plan de travail noir.
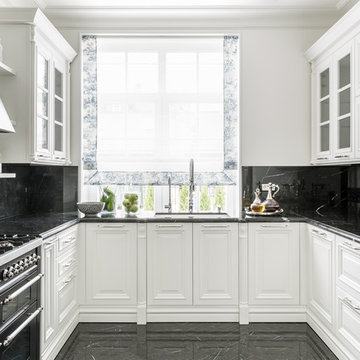
Inspiration pour une cuisine traditionnelle en U avec un évier encastré, un placard avec porte à panneau surélevé, des portes de placard blanches, une crédence noire, une crédence en dalle de pierre, un électroménager en acier inoxydable, un sol noir et plan de travail noir.
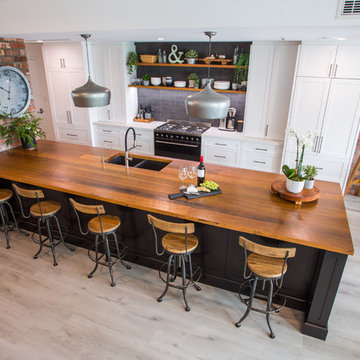
Birds eye view of this luxurious bespoke designed kitchen!
Inspiration pour une très grande cuisine américaine parallèle chalet avec un évier 2 bacs, un placard avec porte à panneau encastré, des portes de placard noires, un plan de travail en bois, une crédence noire, une crédence en carrelage métro, un électroménager noir, îlot, un sol gris et un plan de travail blanc.
Inspiration pour une très grande cuisine américaine parallèle chalet avec un évier 2 bacs, un placard avec porte à panneau encastré, des portes de placard noires, un plan de travail en bois, une crédence noire, une crédence en carrelage métro, un électroménager noir, îlot, un sol gris et un plan de travail blanc.
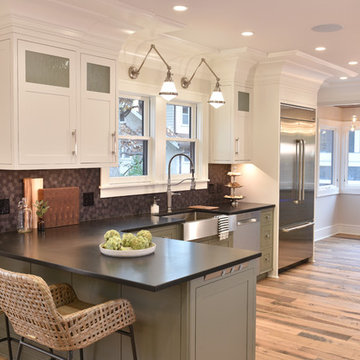
Paul Gates Photography
Cette photo montre une cuisine américaine chic en U avec un évier de ferme, un plan de travail en granite, une crédence noire, une crédence en mosaïque, un électroménager en acier inoxydable, un sol en bois brun, une péninsule, un sol marron, plan de travail noir, un placard à porte shaker et des portes de placards vertess.
Cette photo montre une cuisine américaine chic en U avec un évier de ferme, un plan de travail en granite, une crédence noire, une crédence en mosaïque, un électroménager en acier inoxydable, un sol en bois brun, une péninsule, un sol marron, plan de travail noir, un placard à porte shaker et des portes de placards vertess.
Idées déco de cuisines avec placards et une crédence noire
7