Idées déco de cuisines avec placards
Trier par :
Budget
Trier par:Populaires du jour
41 - 60 sur 19 061 photos
1 sur 3

Amazing transformation in a small space. We took the walls down around the main vent chase to open the space to the dining and living room, removed soffits, and brought the kitchen up to date with taupe painted cabinets, a knotty alder island, black granite and Cambria Bellingham counters, a custom Edison bulb chandelier, stainless appliances and the stunning farm sink, and clean classic subway tile.
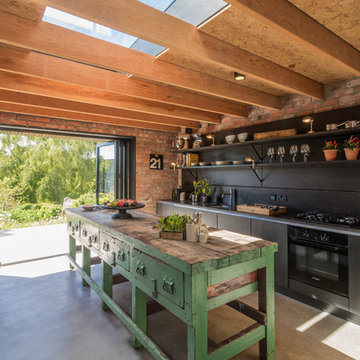
design storey architects
Aménagement d'une cuisine bicolore campagne de taille moyenne avec des portes de placard noires, une crédence noire, un électroménager noir, sol en béton ciré, îlot et un placard sans porte.
Aménagement d'une cuisine bicolore campagne de taille moyenne avec des portes de placard noires, une crédence noire, un électroménager noir, sol en béton ciré, îlot et un placard sans porte.
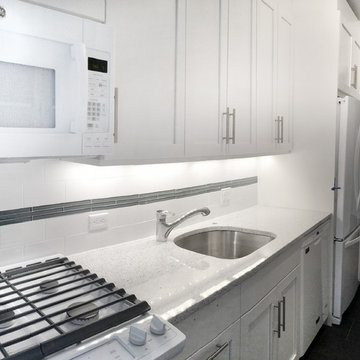
When working with small spaces, especially a galley kitchen it is important to achieve a nice proportion of light and dark elements. A dark porcelain floor was selected for its functional and maintenance free properties. Conscious of the fact that we didn't want to create a visually small space by adding more dark components, white shaker style cabinets were selected, along with white appliances and white stone counter top.
In order to create a design connection to the floor and create some visual interest, a black linear strip of tile runs along the back-splash with a field of white 3x6 tile.
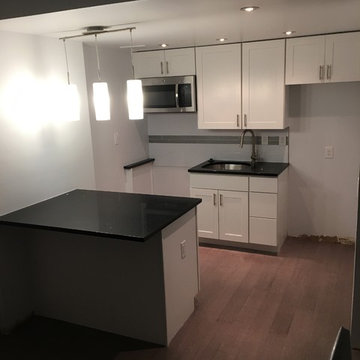
After the paint, and all lighting on (warm and cool)! Sherwin-Williams SW6252 Ice Cube
Idée de décoration pour une petite cuisine américaine linéaire design avec un placard à porte shaker, des portes de placard blanches, un plan de travail en quartz, une crédence blanche, une crédence en carreau de porcelaine, un électroménager en acier inoxydable et îlot.
Idée de décoration pour une petite cuisine américaine linéaire design avec un placard à porte shaker, des portes de placard blanches, un plan de travail en quartz, une crédence blanche, une crédence en carreau de porcelaine, un électroménager en acier inoxydable et îlot.
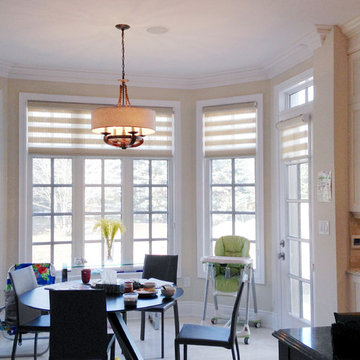
Trendy Blinds Inc.: This sunny breakfast area is a popular gathering spot for the family and they wanted to give the space practica yet warm almost tropical feel on a tight budget due to all the move-in expenses. Our Dual Combi Palm shade has a woven look and can be adjusted between open and closed setting and can be rolled up completely. The Fiji colour chosen matches their kitchen cabinet finish well.

Yutaka Kinumaki
Inspiration pour une cuisine ouverte parallèle design de taille moyenne avec un évier intégré, un placard à porte plane, des portes de placard blanches, un plan de travail en inox, une crédence métallisée, une crédence en dalle métallique, un électroménager noir, un sol en bois brun, une péninsule, un sol rouge et un plan de travail rouge.
Inspiration pour une cuisine ouverte parallèle design de taille moyenne avec un évier intégré, un placard à porte plane, des portes de placard blanches, un plan de travail en inox, une crédence métallisée, une crédence en dalle métallique, un électroménager noir, un sol en bois brun, une péninsule, un sol rouge et un plan de travail rouge.
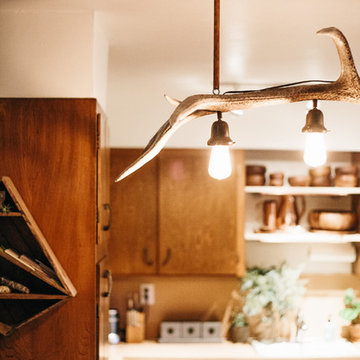
Photo: A Darling Felicity Photography © 2015 Houzz
Exemple d'une cuisine américaine sud-ouest américain en U et bois brun de taille moyenne avec un placard à porte plane et un électroménager blanc.
Exemple d'une cuisine américaine sud-ouest américain en U et bois brun de taille moyenne avec un placard à porte plane et un électroménager blanc.

Michael J Letvin
Cette image montre une petite arrière-cuisine design en L avec un placard sans porte, des portes de placard blanches, un plan de travail en stratifié et parquet foncé.
Cette image montre une petite arrière-cuisine design en L avec un placard sans porte, des portes de placard blanches, un plan de travail en stratifié et parquet foncé.
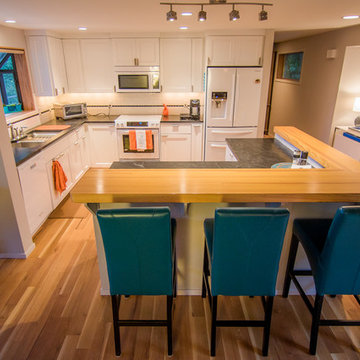
Exemple d'une cuisine ouverte éclectique en L de taille moyenne avec un évier encastré, un placard avec porte à panneau encastré, des portes de placard blanches, un plan de travail en quartz modifié, une crédence blanche, une crédence en céramique, un électroménager blanc, parquet clair et îlot.
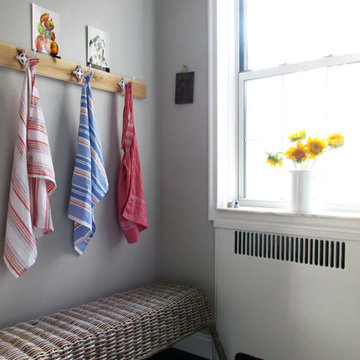
Idée de décoration pour une petite cuisine parallèle chalet fermée avec un évier posé, un placard à porte plane, des portes de placard blanches, un plan de travail en quartz modifié, une crédence blanche, une crédence en carrelage métro, un électroménager blanc, un sol en vinyl et aucun îlot.
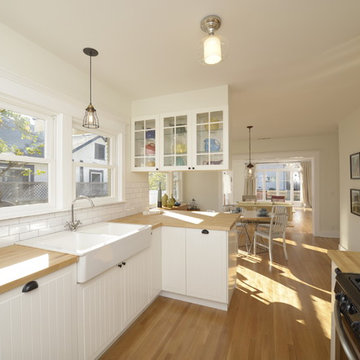
A newly restored and updated 1912 Craftsman bungalow in the East Hollywood neighborhood of Los Angeles by ArtCraft Homes. 3 bedrooms and 2 bathrooms in 1,540sf. French doors open to a full-width deck and concrete patio overlooking a park-like backyard of mature fruit trees and herb garden. Remodel by Tim Braseth of ArtCraft Homes, Los Angeles. Staging by ArtCraft Collection. Photos by Larry Underhill.
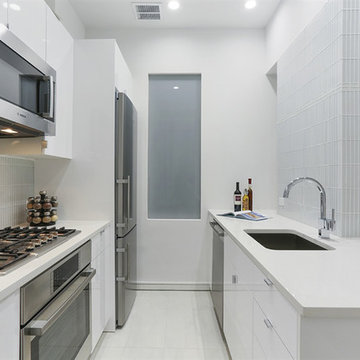
Aménagement d'une petite cuisine américaine parallèle moderne avec un évier encastré, un placard à porte plane, des portes de placard blanches, une crédence en carreau de verre, un électroménager en acier inoxydable, aucun îlot, un plan de travail en quartz modifié, un sol blanc, une crédence blanche, un sol en carrelage de porcelaine et un plan de travail blanc.
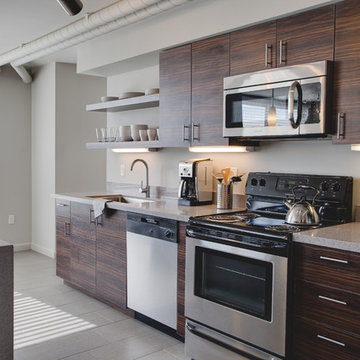
James Stewart
Exemple d'une petite cuisine ouverte linéaire tendance en bois foncé avec un évier encastré, un placard à porte plane, un plan de travail en quartz modifié, une crédence blanche, une crédence en feuille de verre, un électroménager en acier inoxydable, un sol en carrelage de porcelaine et îlot.
Exemple d'une petite cuisine ouverte linéaire tendance en bois foncé avec un évier encastré, un placard à porte plane, un plan de travail en quartz modifié, une crédence blanche, une crédence en feuille de verre, un électroménager en acier inoxydable, un sol en carrelage de porcelaine et îlot.
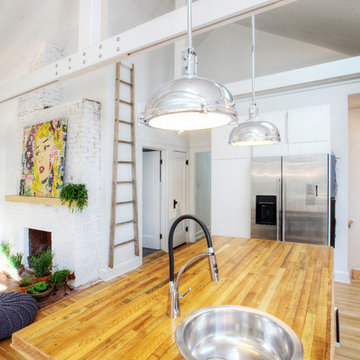
Kitchen opens to Living/Dining in this revitalized 1920's Bungalow - Interior Architecture: HAUS | Architecture + BRUSFO - Construction Managment: WERK | Build - Photo: HAUS | Architecture
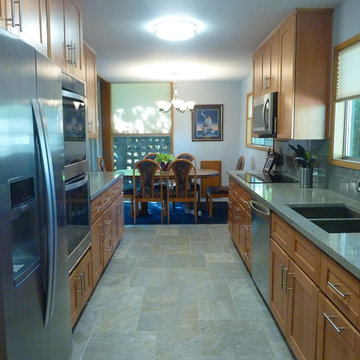
The original Mid-century inset cabinets were removed, along with the laminate countertops, laminate backsplash, and vinyl flooring. They were replaced with Shaker cabinets, a quartz of blue with copper flecks (to pick up the cabinet color - the owner's "splurge" item), blue glass tile backsplash, and blue-gray-tan ceramic flooring to tie everything together. This remodel was completed with stock cabinets to keep the price reasonable. The cabinets and countertop were under $20,000.
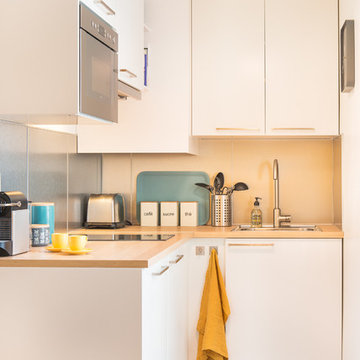
Cyrille Robin
Exemple d'une petite cuisine scandinave en L fermée avec un placard à porte plane, des portes de placard blanches et un plan de travail en bois.
Exemple d'une petite cuisine scandinave en L fermée avec un placard à porte plane, des portes de placard blanches et un plan de travail en bois.
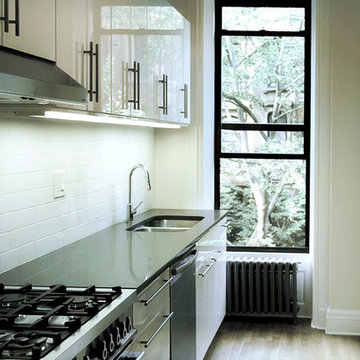
Idées déco pour une petite cuisine linéaire contemporaine fermée avec un évier 2 bacs, une crédence blanche, un électroménager en acier inoxydable, parquet clair, aucun îlot, un placard à porte plane, des portes de placard blanches, un plan de travail en surface solide et une crédence en céramique.
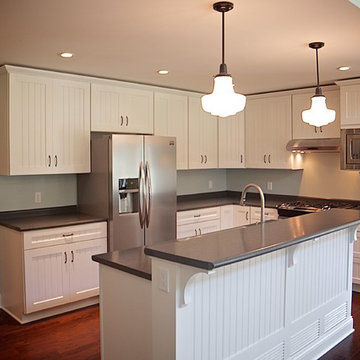
Bradley Wheeler, AIA, LEED AP
Réalisation d'une petite cuisine américaine tradition en L avec un évier 2 bacs, un placard à porte affleurante, des portes de placard blanches, un plan de travail en stratifié, un électroménager en acier inoxydable, parquet foncé et îlot.
Réalisation d'une petite cuisine américaine tradition en L avec un évier 2 bacs, un placard à porte affleurante, des portes de placard blanches, un plan de travail en stratifié, un électroménager en acier inoxydable, parquet foncé et îlot.
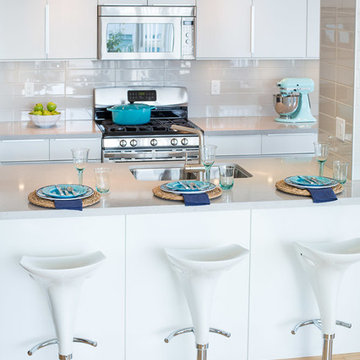
Compatibility with existing structure
This project involved rethinking the space by discovering new solutions within the same sq-footage. Through a development city permit process we were able to legally remove the enclosed solarium sliding doors and pocket-door to integrate the kitchen with the rest of the space. The result, two dysfunctional spaces now transformed into one dramatic and free-flowing space which fueled our client’s passion for entertaining and cooking.
A unique challenge involved integrating the remaining wall “pillar” into the design. It was created to house the building plumbing stack and some electrical. By integrating the island’s main countertop around the pillar with 3”x6” ceramic tiles we are able to add visual flavour to the space without jeopardizing the end result.
Functionality and efficient use of space
Kitchen cabinetry with pull-out doors and drawers added much needed storage to a cramped kitchen. Further, adding 3 floor-to-ceiling pantries helped increase storage by more than 300%
Extended quartz counter features a casual eating bar, with plenty of workspace and an undermounted sink for easy maintenance when cleaning countertops.
A larger island with extra seating made the kitchen a hub for all things entertainment.
Creativity in design and details
Customizing out-of-the-box standard cabinetry gives full-height storage at a price significantly less than custom millwork.
Housing the old fridge into an extra deep upper cabinet and incasing it with side gables created an integrated look to a “like-new” appliance.
Pot lights, task lights, and under cabinet lighting was added using a 3-way remote controlled dimmer assuring great lighting on a dark day.
Environmental considerations/features
The kitchen features: low-flow motion sensor faucet. Low-voltage pot lights with dimmers. 3, 3-way dimmer switches with remote control technology to create amazing ambiance in an environmentally friendly way. This meant we didn’t need to run new 3-way wiring, open walls, thus, avoiding extra work and debris.
Re using the “like-new” Energy-efficient appliances saved the client money.
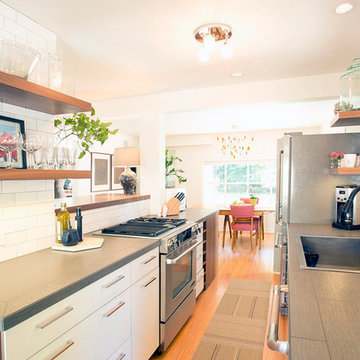
Steve Eltinge
Cette image montre une petite cuisine ouverte parallèle traditionnelle avec un évier posé, un placard à porte plane, des portes de placard blanches, plan de travail carrelé, une crédence blanche, une crédence en carrelage métro, un électroménager en acier inoxydable, parquet clair et aucun îlot.
Cette image montre une petite cuisine ouverte parallèle traditionnelle avec un évier posé, un placard à porte plane, des portes de placard blanches, plan de travail carrelé, une crédence blanche, une crédence en carrelage métro, un électroménager en acier inoxydable, parquet clair et aucun îlot.
Idées déco de cuisines avec placards
3