Idées déco de cuisines avec placards
Trier par :
Budget
Trier par:Populaires du jour
1 - 20 sur 98 photos
1 sur 3
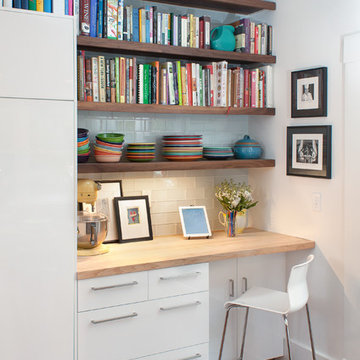
Aménagement d'une cuisine contemporaine avec un placard à porte plane, des portes de placard blanches, un plan de travail en bois, une crédence blanche et une crédence en carrelage métro.
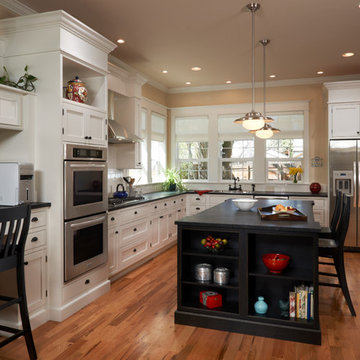
Adhering to the homeowner's request for lots of light, we designed the kitchen with few upper cabinets. Moss Photography - www.mossphotography.com
Inspiration pour une cuisine américaine traditionnelle en L de taille moyenne avec un placard à porte shaker, des portes de placard blanches, un plan de travail en stéatite, une crédence blanche, une crédence en carrelage métro, un électroménager en acier inoxydable, un évier posé, parquet clair et îlot.
Inspiration pour une cuisine américaine traditionnelle en L de taille moyenne avec un placard à porte shaker, des portes de placard blanches, un plan de travail en stéatite, une crédence blanche, une crédence en carrelage métro, un électroménager en acier inoxydable, un évier posé, parquet clair et îlot.
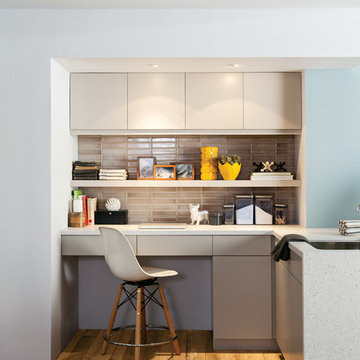
The laundry/office features our 2x8 in the color Malt. We love the simple details and light airy color scheme of this truly functional space.
Aménagement d'une cuisine contemporaine avec un placard à porte plane et une crédence marron.
Aménagement d'une cuisine contemporaine avec un placard à porte plane et une crédence marron.
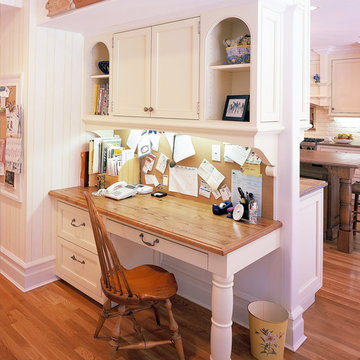
Réalisation d'une grande cuisine tradition avec un plan de travail en bois, un placard à porte shaker, des portes de placard blanches, une crédence blanche, une crédence en carrelage métro, un sol en bois brun et îlot.
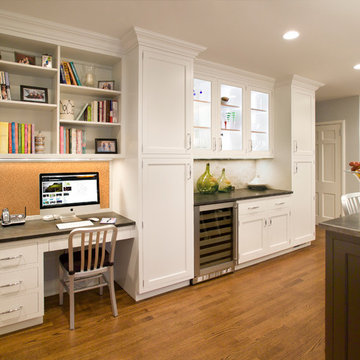
David Sloane
Cette image montre une grande cuisine traditionnelle en U fermée avec un placard à porte shaker, des portes de placard blanches, un évier encastré, une crédence blanche, une crédence en marbre, un électroménager en acier inoxydable, un sol en bois brun, îlot, un sol marron, un plan de travail en granite et plan de travail noir.
Cette image montre une grande cuisine traditionnelle en U fermée avec un placard à porte shaker, des portes de placard blanches, un évier encastré, une crédence blanche, une crédence en marbre, un électroménager en acier inoxydable, un sol en bois brun, îlot, un sol marron, un plan de travail en granite et plan de travail noir.
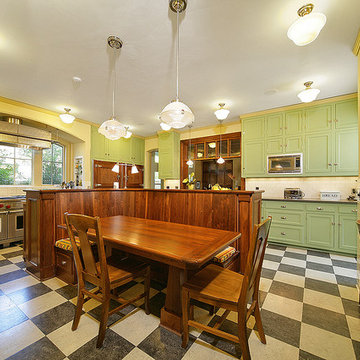
photographer: Terri Glanger
Cette photo montre une cuisine américaine chic avec un électroménager en acier inoxydable, un placard avec porte à panneau encastré, des portes de placards vertess et un sol multicolore.
Cette photo montre une cuisine américaine chic avec un électroménager en acier inoxydable, un placard avec porte à panneau encastré, des portes de placards vertess et un sol multicolore.
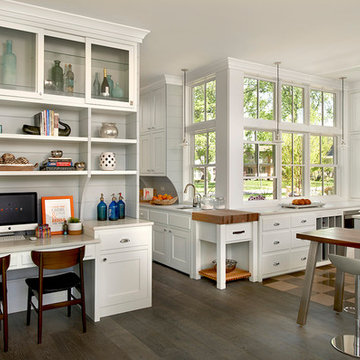
Elmhurst, IL Residence by
Charles Vincent George Architects
Photographs by
Tony Soluri
Cette photo montre une cuisine américaine nature avec un placard sans porte, des portes de placard blanches et une crédence blanche.
Cette photo montre une cuisine américaine nature avec un placard sans porte, des portes de placard blanches et une crédence blanche.
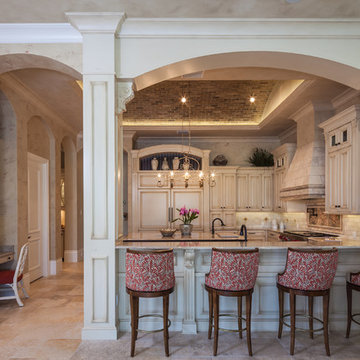
Designed & Crafted by Ruffino Cabinetry
Designer - Carol Anne Ruffino
Cette photo montre une cuisine chic en U avec un placard avec porte à panneau surélevé, des portes de placard beiges, une crédence beige et un plan de travail beige.
Cette photo montre une cuisine chic en U avec un placard avec porte à panneau surélevé, des portes de placard beiges, une crédence beige et un plan de travail beige.

Inspiration pour une cuisine ouverte design en U avec un évier encastré, un placard à porte plane, des portes de placard grises, plan de travail en marbre, une crédence grise, un électroménager en acier inoxydable, un sol en bois brun, îlot, un sol marron, un plan de travail multicolore et poutres apparentes.
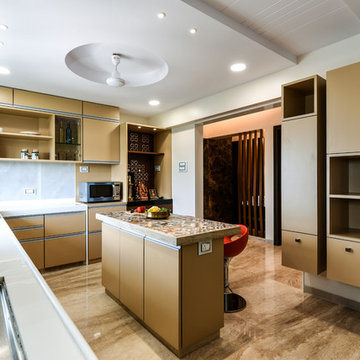
Cette photo montre une cuisine encastrable tendance en L fermée avec un placard à porte plane, des portes de placard marrons, une crédence blanche, îlot et un sol beige.
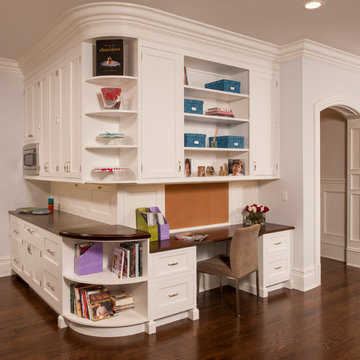
©StevenPaulWhitsitt_Photography
Cette photo montre une cuisine chic avec un placard à porte shaker, des portes de placard beiges et un plan de travail en bois.
Cette photo montre une cuisine chic avec un placard à porte shaker, des portes de placard beiges et un plan de travail en bois.
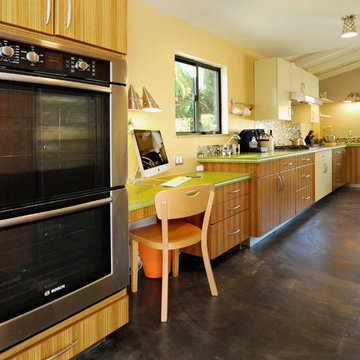
Based on a mid century modern concept
Cette photo montre une cuisine américaine tendance en L et bois clair de taille moyenne avec un électroménager en acier inoxydable, un évier encastré, un placard à porte plane, un plan de travail en quartz modifié, une crédence multicolore, une crédence en mosaïque, sol en béton ciré et une péninsule.
Cette photo montre une cuisine américaine tendance en L et bois clair de taille moyenne avec un électroménager en acier inoxydable, un évier encastré, un placard à porte plane, un plan de travail en quartz modifié, une crédence multicolore, une crédence en mosaïque, sol en béton ciré et une péninsule.
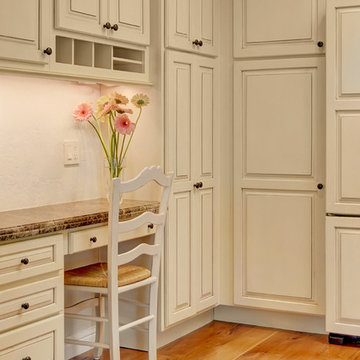
Desk Area
Idée de décoration pour une cuisine tradition avec un placard avec porte à panneau surélevé et des portes de placard blanches.
Idée de décoration pour une cuisine tradition avec un placard avec porte à panneau surélevé et des portes de placard blanches.
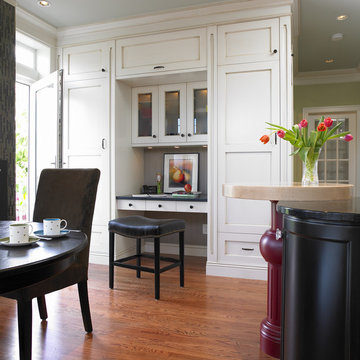
Jo Ann Richards, Works Photography
Aménagement d'une cuisine américaine classique avec un placard avec porte à panneau encastré, des portes de placard blanches et une crédence grise.
Aménagement d'une cuisine américaine classique avec un placard avec porte à panneau encastré, des portes de placard blanches et une crédence grise.
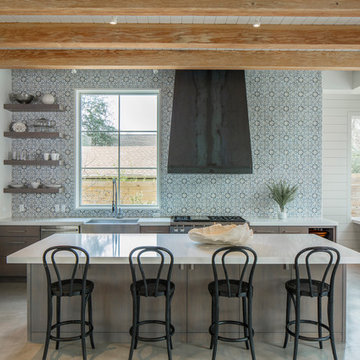
Idées déco pour une cuisine classique avec un évier de ferme, un placard sans porte, une crédence multicolore, un électroménager en acier inoxydable, sol en béton ciré, îlot et un sol gris.
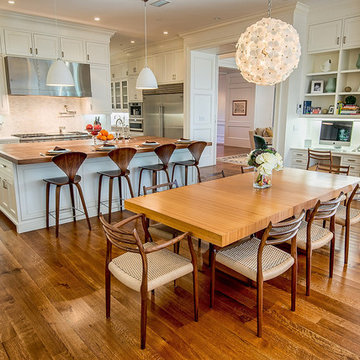
The featured Westwood home is a Classic Traditional style custom home. The home, architecturally designed by Karen Putman of p2 Design, consists of 6,158 square feet of livable area plus an outdoor covered living room and a two-car garage. The floor plan includes formal and informal living areas as well as 6 bedrooms, 5.5 baths plus a teen room lofted above the second floor. Photos By: Latham Architectural
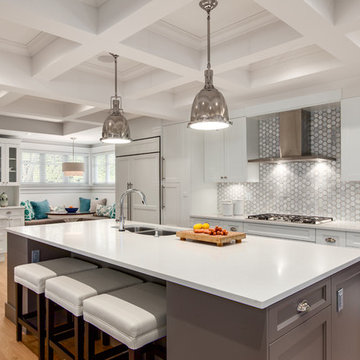
Colin Perry
Inspiration pour une grande cuisine ouverte parallèle, encastrable et grise et blanche traditionnelle avec un évier 2 bacs, un placard avec porte à panneau encastré, des portes de placard blanches, une crédence grise, un sol en bois brun, îlot, un plan de travail en quartz modifié, une crédence en mosaïque et un plan de travail blanc.
Inspiration pour une grande cuisine ouverte parallèle, encastrable et grise et blanche traditionnelle avec un évier 2 bacs, un placard avec porte à panneau encastré, des portes de placard blanches, une crédence grise, un sol en bois brun, îlot, un plan de travail en quartz modifié, une crédence en mosaïque et un plan de travail blanc.
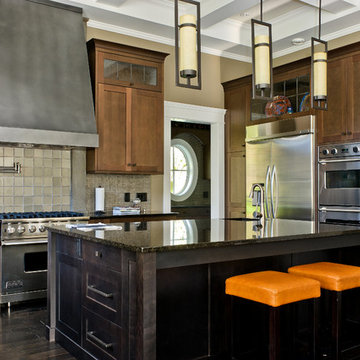
Inspiration pour une cuisine américaine design en L et bois foncé avec un placard à porte shaker, une crédence grise, un électroménager en acier inoxydable, un évier posé, un plan de travail en granite, parquet foncé et îlot.
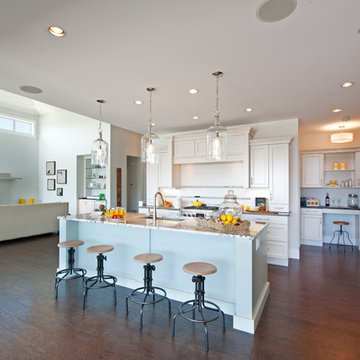
We were thrilled to be involved with all aspects of this build. Including the interior design, exterior Finish selection and the home staging with furniture and accessories.
The beautiful three-level family home sits in the most popular location for new home construction in Kelowna; Skylands at Wilden. The home plan includes four bedrooms, three bathrooms, and luxurious family friendly finishes throughout.
The kitchen opens up to the outdoor living space via a 14 foot folding door; a real outdoor experience.
The home features stunning cork plank flooring, Two tone kitchen with teal colored accent island, and oversized lighting. A custom fireplace mantle and surround with a quartz hearth that extends the whole width of the living.
It was fun to finish the home with furniture and accessories; having a nursery and boys bedroom shows the true potential for a growing family. The master bedroom and ensuite it a great escape too.
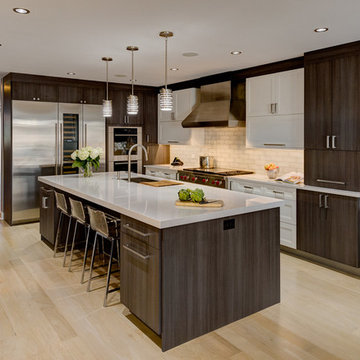
Dennis Jourdan Photo & Video, Inc.
Idées déco pour une cuisine contemporaine en L et bois foncé avec un évier encastré, un placard à porte plane, une crédence blanche, un électroménager en acier inoxydable, parquet clair et îlot.
Idées déco pour une cuisine contemporaine en L et bois foncé avec un évier encastré, un placard à porte plane, une crédence blanche, un électroménager en acier inoxydable, parquet clair et îlot.
Idées déco de cuisines avec placards
1