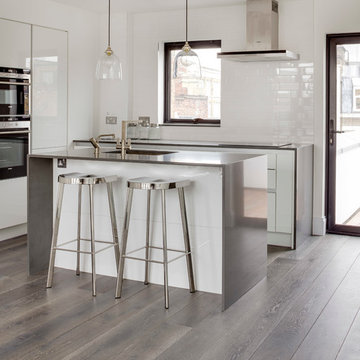Idées déco de cuisines avec placards
Trier par :
Budget
Trier par:Populaires du jour
1 - 20 sur 78 photos
1 sur 3

Jenn Baker
Cette photo montre une grande cuisine ouverte parallèle industrielle en bois clair avec un placard à porte plane, plan de travail en marbre, une crédence blanche, une crédence en bois, sol en béton ciré, îlot, un électroménager noir et un sol gris.
Cette photo montre une grande cuisine ouverte parallèle industrielle en bois clair avec un placard à porte plane, plan de travail en marbre, une crédence blanche, une crédence en bois, sol en béton ciré, îlot, un électroménager noir et un sol gris.
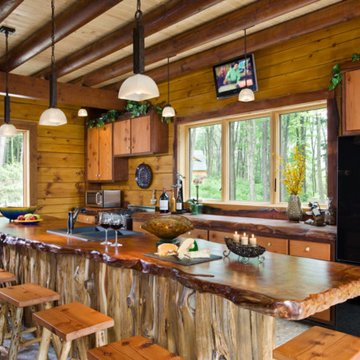
Exemple d'une cuisine parallèle montagne en bois brun avec un évier posé, un placard à porte plane, un plan de travail en bois, un électroménager noir et îlot.

This kitchen was only made possible by a combination of manipulating the architecture of the house and redefining the spaces. Some structural limitations gave rise to elegant solutions in the design of the demising walls and the ceiling over the kitchen. This ceiling design motif was repeated for the breakfast area and the dining room adjacent. The former porch was captured to the interior for an enhanced breakfast room. New defining walls established a language that was repeated in the cabinet layout. A walnut eating bar is shaped to match the walnut cabinets that surround the fridge. This bridge shape was again repeated in the shape of the countertop.
Two-tone cabinets of black gloss lacquer and horizontal grain-matched walnut create a striking contrast to each other and are complimented by the limestone floor and stainless appliances. By intentionally leaving the cooktop wall empty of uppers that tough the ceiling, a simple solution of walnut backsplash panels adds to the width perception of the room.
Photo Credit: Metropolis Studio
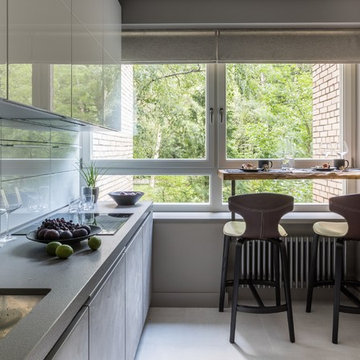
Фото: Михаил Степанов
Cette image montre une cuisine linéaire design de taille moyenne et fermée avec un évier encastré, un placard à porte plane, des portes de placard grises, une crédence blanche, un sol blanc et aucun îlot.
Cette image montre une cuisine linéaire design de taille moyenne et fermée avec un évier encastré, un placard à porte plane, des portes de placard grises, une crédence blanche, un sol blanc et aucun îlot.

Kitchen counter and island. Kitchen by Case540, interior design by Mary Harris Interiors, Tiburon Ca.
Idées déco pour une cuisine américaine parallèle contemporaine en bois foncé de taille moyenne avec un évier encastré, un placard à porte vitrée, une crédence verte, îlot, un plan de travail en quartz modifié, un électroménager en acier inoxydable et un sol en calcaire.
Idées déco pour une cuisine américaine parallèle contemporaine en bois foncé de taille moyenne avec un évier encastré, un placard à porte vitrée, une crédence verte, îlot, un plan de travail en quartz modifié, un électroménager en acier inoxydable et un sol en calcaire.
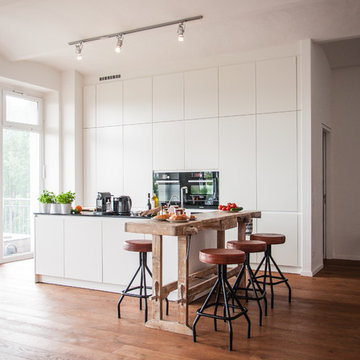
Küche & Essbereich der HerrenWG
Fotos: by andy
In Berlin-Kreuzberg lässt es sich leben – vor allem auf 220 Quadratmetern und mit den besten Freunden! Vier junge Start-Up-Gründer und -Mitarbeiter haben sich einen Loft mit fünf Zimmern zu ihrem gemeinsamen Wohnsitz auserkoren. Stylish, jung und lässig sollen diese vier Wände nun eingerichtet werden – und by andy hilft dabei!
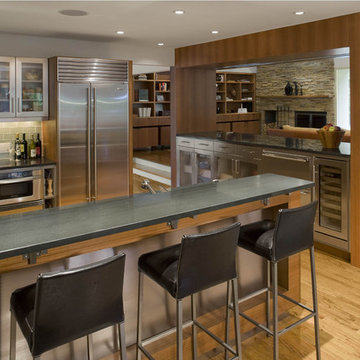
Idée de décoration pour une cuisine design en U avec une crédence en carrelage métro, un placard à porte vitrée, une crédence verte et un électroménager en acier inoxydable.
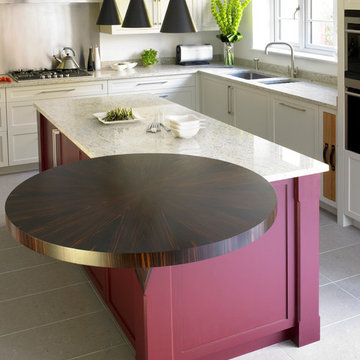
Nick Smith
Aménagement d'une cuisine contemporaine en U avec un évier encastré, un placard à porte shaker, un plan de travail en granite, une crédence métallisée, une crédence en dalle métallique, un électroménager en acier inoxydable et des portes de placard blanches.
Aménagement d'une cuisine contemporaine en U avec un évier encastré, un placard à porte shaker, un plan de travail en granite, une crédence métallisée, une crédence en dalle métallique, un électroménager en acier inoxydable et des portes de placard blanches.
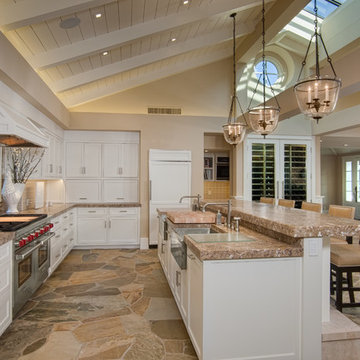
Larny Mack
Réalisation d'une très grande cuisine ouverte tradition en L avec îlot, un évier de ferme, un placard avec porte à panneau encastré, des portes de placard blanches, une crédence marron et un électroménager en acier inoxydable.
Réalisation d'une très grande cuisine ouverte tradition en L avec îlot, un évier de ferme, un placard avec porte à panneau encastré, des portes de placard blanches, une crédence marron et un électroménager en acier inoxydable.
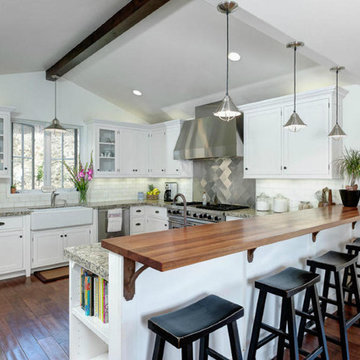
J. Grant Design Studio
Idées déco pour une cuisine méditerranéenne en U avec un placard à porte shaker, un évier de ferme, un plan de travail en granite et un plan de travail gris.
Idées déco pour une cuisine méditerranéenne en U avec un placard à porte shaker, un évier de ferme, un plan de travail en granite et un plan de travail gris.
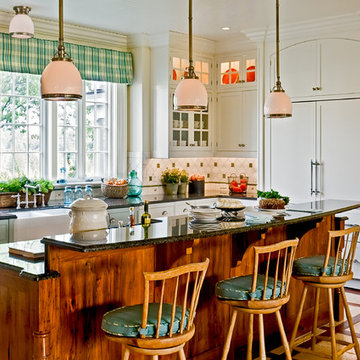
Country Home. Photographer: Rob Karosis
Exemple d'une cuisine américaine encastrable chic avec un évier de ferme, des portes de placard blanches, un plan de travail en granite, une crédence multicolore, un placard avec porte à panneau encastré et une crédence en céramique.
Exemple d'une cuisine américaine encastrable chic avec un évier de ferme, des portes de placard blanches, un plan de travail en granite, une crédence multicolore, un placard avec porte à panneau encastré et une crédence en céramique.
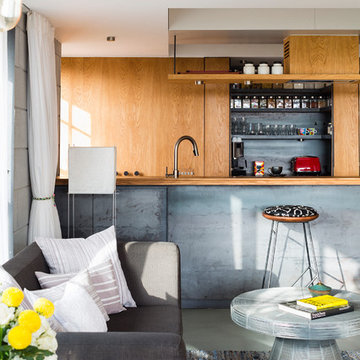
Living Room and Open Kitchen
Photo Credits: Jignesh Jhaveri
Réalisation d'une petite cuisine américaine linéaire design en bois clair avec un placard à porte plane, sol en béton ciré, un évier encastré, un plan de travail en inox, une crédence métallisée, un électroménager en acier inoxydable et îlot.
Réalisation d'une petite cuisine américaine linéaire design en bois clair avec un placard à porte plane, sol en béton ciré, un évier encastré, un plan de travail en inox, une crédence métallisée, un électroménager en acier inoxydable et îlot.
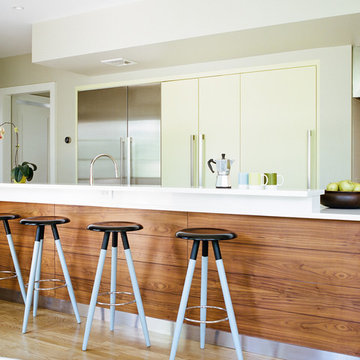
Cette photo montre une grande cuisine ouverte parallèle moderne avec un placard à porte plane, des portes de placard jaunes, îlot, un évier encastré, une crédence blanche, une crédence en feuille de verre, un électroménager en acier inoxydable et parquet clair.
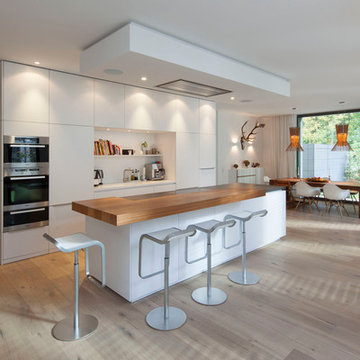
Decken-Dunstabzug in Umluftausführung
Cette photo montre une très grande cuisine américaine parallèle moderne avec un placard à porte plane, des portes de placard blanches, un plan de travail en bois, un électroménager en acier inoxydable, un sol en bois brun et îlot.
Cette photo montre une très grande cuisine américaine parallèle moderne avec un placard à porte plane, des portes de placard blanches, un plan de travail en bois, un électroménager en acier inoxydable, un sol en bois brun et îlot.
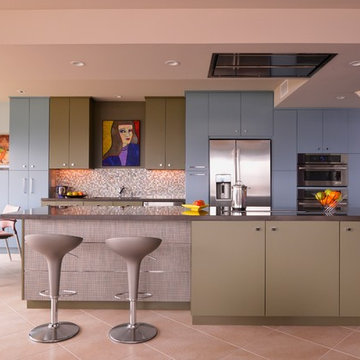
Michael Hunter
Idées déco pour une cuisine américaine parallèle contemporaine avec un placard à porte plane, une crédence multicolore et un électroménager en acier inoxydable.
Idées déco pour une cuisine américaine parallèle contemporaine avec un placard à porte plane, une crédence multicolore et un électroménager en acier inoxydable.
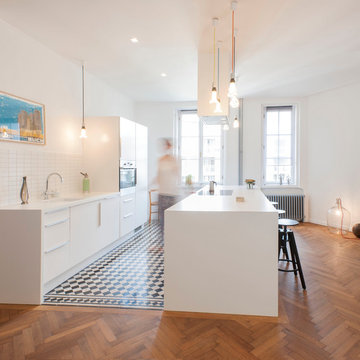
Idée de décoration pour une grande cuisine américaine linéaire et encastrable design avec un placard à porte plane, des portes de placard blanches, une crédence blanche, un sol en bois brun, îlot, un évier encastré et une crédence en céramique.
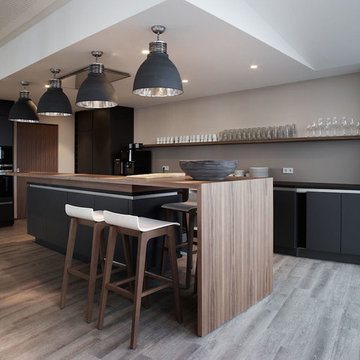
Photo: Ralph Baiker
Cette image montre une cuisine design de taille moyenne avec îlot, un placard sans porte, un électroménager noir, des portes de placard noires, un plan de travail en bois, une crédence grise et parquet foncé.
Cette image montre une cuisine design de taille moyenne avec îlot, un placard sans porte, un électroménager noir, des portes de placard noires, un plan de travail en bois, une crédence grise et parquet foncé.

honeyandspice
Idée de décoration pour une grande cuisine américaine design en L avec un placard à porte plane, une crédence blanche, une crédence en feuille de verre, parquet clair et îlot.
Idée de décoration pour une grande cuisine américaine design en L avec un placard à porte plane, une crédence blanche, une crédence en feuille de verre, parquet clair et îlot.

When other firms refused we steped to the challenge of designing this small space kitchen! Midway through I lamented accepting but we plowed through to this fabulous conclusion. Flooring natural bamboo planks, custom designed maple cabinetry in custom stain, Granite counter top- ubatuba , backsplash slate tiles, Paint BM HC-65 Alexaner Robertson Photography
Idées déco de cuisines avec placards
1
