Idées déco de cuisines avec plan de travail carrelé et îlot
Trier par :
Budget
Trier par:Populaires du jour
101 - 120 sur 2 139 photos
1 sur 3
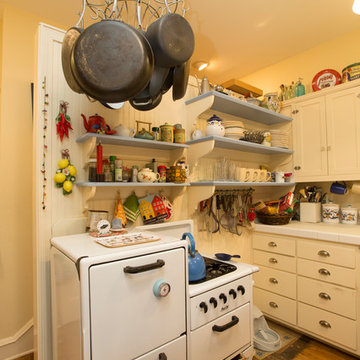
The range is an authentic Magic Chef from the late 1920's.
Exemple d'une petite cuisine romantique en L fermée avec un évier encastré, un placard à porte shaker, des portes de placard blanches, plan de travail carrelé, une crédence blanche, une crédence en bois, un électroménager blanc, parquet clair, îlot et un sol marron.
Exemple d'une petite cuisine romantique en L fermée avec un évier encastré, un placard à porte shaker, des portes de placard blanches, plan de travail carrelé, une crédence blanche, une crédence en bois, un électroménager blanc, parquet clair, îlot et un sol marron.
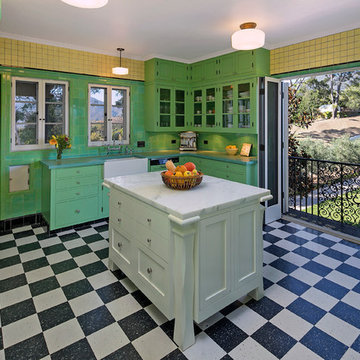
Historic landmark estate restoration kitchen with original American Encaustic tile detailing, white checkerboard vinyl composition tile, tile countertops that match the butlers' pantry, and contrasting kitchen island with marble countertop, original wrought iron fixtures, and a Juliet balcony that looks out onto the pool and casita.
Photo by: Jim Bartsch
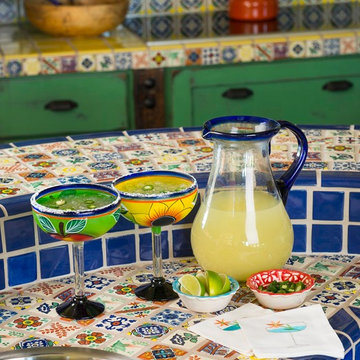
Open concept home built for entertaining, Spanish inspired colors & details, known as the Hacienda Chic style from Interior Designer Ashley Astleford, ASID, TBAE, BPN
Photography: Dan Piassick of PiassickPhoto
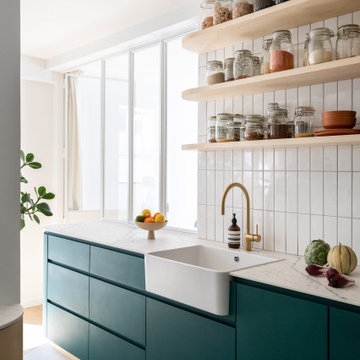
Réalisation d'une cuisine ouverte bicolore minimaliste en L de taille moyenne avec un évier 1 bac, un placard à porte affleurante, des portes de placards vertess, plan de travail carrelé, une crédence blanche, une crédence en carreau de porcelaine, un électroménager noir, un sol en carrelage de céramique, îlot, un sol gris et un plan de travail gris.
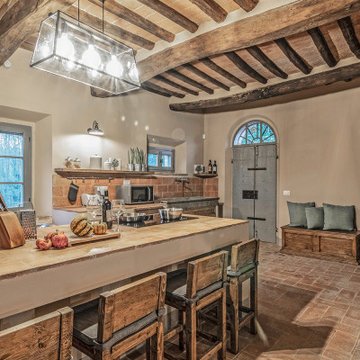
Cucina - Piano Primo - Post Opera
Idées déco pour une grande cuisine américaine parallèle campagne en bois vieilli avec un évier de ferme, un placard à porte affleurante, plan de travail carrelé, un électroménager en acier inoxydable, un sol en brique, îlot, un sol orange, un plan de travail orange et poutres apparentes.
Idées déco pour une grande cuisine américaine parallèle campagne en bois vieilli avec un évier de ferme, un placard à porte affleurante, plan de travail carrelé, un électroménager en acier inoxydable, un sol en brique, îlot, un sol orange, un plan de travail orange et poutres apparentes.
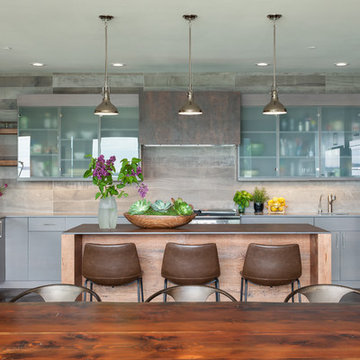
Raft Island Kitchen Redesign & Remodel
Project Overview
Located in the beautiful Puget Sound this project began with functionality in mind. The original kitchen was built custom for a very tall person, The custom countertops were not functional for the busy family that purchased the home. The new design has clean lines with elements of nature . The custom oak cabinets were locally made. The stain is a custom blend. The reclaimed island was made from local material. ..the floating shelves and beams are also reclaimed lumber. The island counter top and hood is NEOLITH in Iron Copper , a durable porcelain counter top material The counter tops along the perimeter of the kitchen is Lapitec. The design is original, textured, inviting, brave & complimentary.
Photos by Julie Mannell Photography

Joel Barbitta D-Max Photography
Exemple d'une grande cuisine ouverte linéaire scandinave avec un placard à porte plane, des portes de placard blanches, une crédence miroir, un électroménager noir, parquet clair, îlot, un évier 2 bacs, plan de travail carrelé, une crédence métallisée, un sol marron et un plan de travail blanc.
Exemple d'une grande cuisine ouverte linéaire scandinave avec un placard à porte plane, des portes de placard blanches, une crédence miroir, un électroménager noir, parquet clair, îlot, un évier 2 bacs, plan de travail carrelé, une crédence métallisée, un sol marron et un plan de travail blanc.
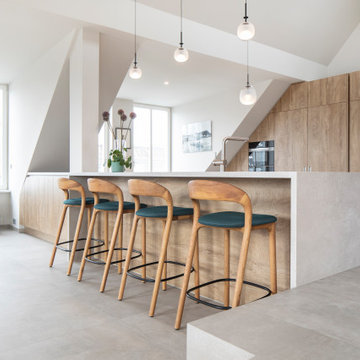
Die Küchenzeile mit integriertem Tresen bietet genügend Platz für ein schnelles Frühstück oder gemeinsames Kochen. Ein besonders schönes Detail ist die Wange welche ebenfalls keramisch, auf Gehrung ausgebildet wurde.
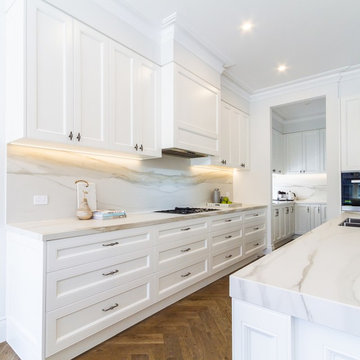
Aménagement d'une grande cuisine ouverte classique en L avec un évier encastré, un placard à porte shaker, des portes de placard blanches, plan de travail carrelé, une crédence blanche, une crédence en carreau de porcelaine, un électroménager en acier inoxydable, un sol en bois brun, îlot, un sol marron et un plan de travail blanc.
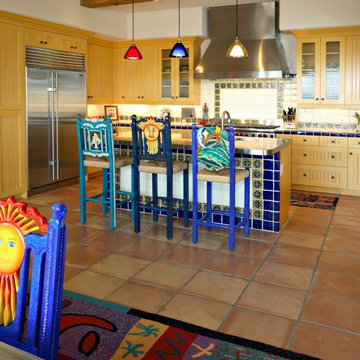
This home, with a Mexican Villa design, has playfully-designed furniture using bold, vibrant colors which is accented by complimentary light fixtures and beautiful tile backsplashes around the kitchen counter and on the face of the breakfast bar.
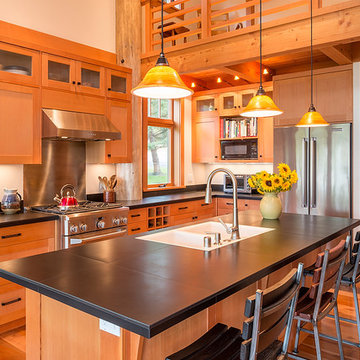
Will Austin
Exemple d'une grande cuisine ouverte moderne en L et bois clair avec un évier 2 bacs, un placard avec porte à panneau encastré, plan de travail carrelé, une crédence noire, une crédence en carrelage de pierre, un électroménager en acier inoxydable, un sol en bois brun et îlot.
Exemple d'une grande cuisine ouverte moderne en L et bois clair avec un évier 2 bacs, un placard avec porte à panneau encastré, plan de travail carrelé, une crédence noire, une crédence en carrelage de pierre, un électroménager en acier inoxydable, un sol en bois brun et îlot.

キッチン
Cette image montre une cuisine ouverte parallèle minimaliste de taille moyenne avec des portes de placard beiges, plan de travail carrelé, une crédence beige, une crédence en céramique, un sol en carrelage de porcelaine, îlot et un plan de travail blanc.
Cette image montre une cuisine ouverte parallèle minimaliste de taille moyenne avec des portes de placard beiges, plan de travail carrelé, une crédence beige, une crédence en céramique, un sol en carrelage de porcelaine, îlot et un plan de travail blanc.
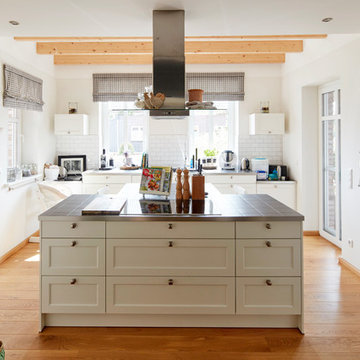
Cette photo montre une cuisine ouverte parallèle nature de taille moyenne avec un placard à porte shaker, des portes de placard blanches, plan de travail carrelé, une crédence blanche, une crédence en carrelage métro, un sol en bois brun, îlot, un sol marron et un plan de travail gris.
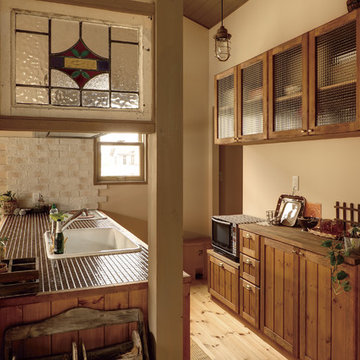
Idées déco pour une cuisine ouverte parallèle campagne en bois brun avec un évier posé, un placard avec porte à panneau encastré, plan de travail carrelé, parquet clair, îlot et un sol marron.

Photography Morgan Sheff
Inspiration pour une grande cuisine américaine encastrable traditionnelle en L avec un évier encastré, un placard à porte shaker, des portes de placard blanches, plan de travail carrelé, une crédence bleue, un sol en bois brun, îlot, une crédence en céramique et un plan de travail turquoise.
Inspiration pour une grande cuisine américaine encastrable traditionnelle en L avec un évier encastré, un placard à porte shaker, des portes de placard blanches, plan de travail carrelé, une crédence bleue, un sol en bois brun, îlot, une crédence en céramique et un plan de travail turquoise.
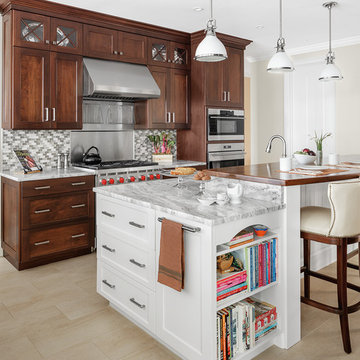
Plain & fancy Cabinetry, Shaker Door, Shaker Style, Medium Stain
Idées déco pour une cuisine classique en bois foncé de taille moyenne avec un évier 1 bac, un placard à porte shaker, plan de travail carrelé, une crédence grise, un électroménager en acier inoxydable et îlot.
Idées déco pour une cuisine classique en bois foncé de taille moyenne avec un évier 1 bac, un placard à porte shaker, plan de travail carrelé, une crédence grise, un électroménager en acier inoxydable et îlot.
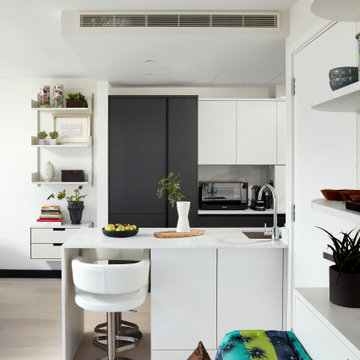
Aménagement d'une petite cuisine ouverte contemporaine en U avec un évier posé, un placard à porte plane, des portes de placard blanches, plan de travail carrelé, une crédence blanche, une crédence en céramique, un électroménager en acier inoxydable, parquet clair, îlot et un plan de travail blanc.

Cette photo montre une grande cuisine américaine parallèle tendance avec un évier encastré, des portes de placard noires, plan de travail carrelé, une crédence blanche, une crédence en carrelage de pierre, un électroménager en acier inoxydable, un sol en bois brun, îlot, un plan de travail blanc, un placard à porte plane et un sol beige.
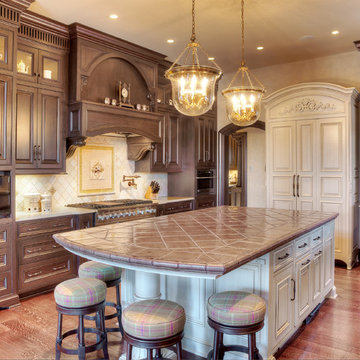
Réalisation d'une grande cuisine américaine tradition en L avec un placard avec porte à panneau surélevé, des portes de placard marrons, plan de travail carrelé, une crédence blanche, une crédence en céramique, un électroménager en acier inoxydable et îlot.
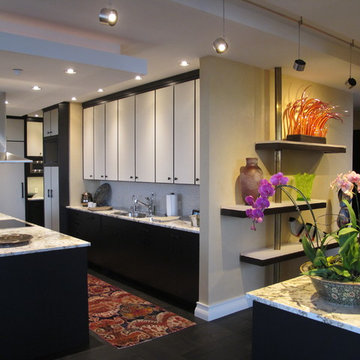
To artfully display the owner's ever growing art collection a custom designed and fabricated shelf installation consisting of 3Form Croma and walnut veneered shelving was cantilevered off the wall. The single vertical support consists of 4 back to back bronze angles secured at the floor and ceiling.
Idées déco de cuisines avec plan de travail carrelé et îlot
6