Idées déco de cuisines avec plan de travail carrelé et parquet clair
Trier par :
Budget
Trier par:Populaires du jour
21 - 40 sur 622 photos
1 sur 3
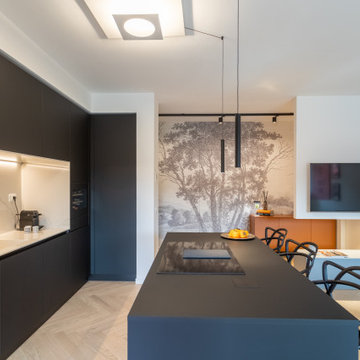
Exemple d'une cuisine ouverte parallèle moderne de taille moyenne avec un évier posé, un placard à porte plane, des portes de placard noires, plan de travail carrelé, une crédence blanche, une crédence en carreau de porcelaine, un électroménager noir, parquet clair, îlot, un sol marron et un plan de travail blanc.
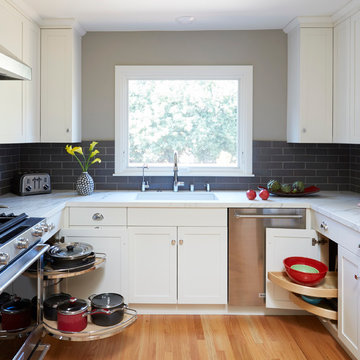
Mike Kaskel
Idée de décoration pour une cuisine tradition en U fermée et de taille moyenne avec un évier encastré, un placard à porte shaker, des portes de placard blanches, plan de travail carrelé, une crédence grise, une crédence en carrelage de pierre, un électroménager en acier inoxydable, parquet clair et aucun îlot.
Idée de décoration pour une cuisine tradition en U fermée et de taille moyenne avec un évier encastré, un placard à porte shaker, des portes de placard blanches, plan de travail carrelé, une crédence grise, une crédence en carrelage de pierre, un électroménager en acier inoxydable, parquet clair et aucun îlot.

This kitchen had been very dark and dingy. Because it was a rental, we couldn't get too fancy. I spruced up the existing cabinets with some very yellow paint, used a lighter yellow on the walls, found some vintage tiles and curtains, and had the laminate countertop tiled over. Photo by Julia Gillard
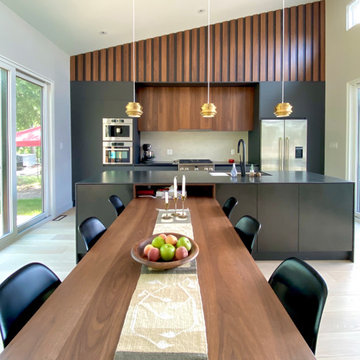
Mid Century Modern Inspired Kitchen with walnut veneer and graphite lacquered cabinetry with integrated dining table.
Exemple d'une cuisine américaine moderne en bois foncé de taille moyenne avec un placard à porte plane, plan de travail carrelé, une crédence beige, parquet clair, îlot et plan de travail noir.
Exemple d'une cuisine américaine moderne en bois foncé de taille moyenne avec un placard à porte plane, plan de travail carrelé, une crédence beige, parquet clair, îlot et plan de travail noir.
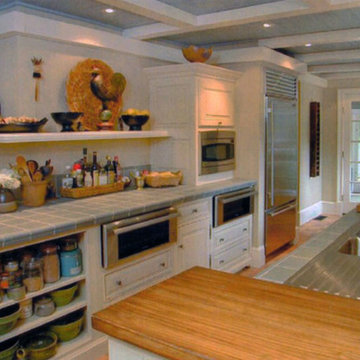
Réalisation d'une grande cuisine chalet en L fermée avec un évier 2 bacs, un placard avec porte à panneau surélevé, des portes de placard blanches, plan de travail carrelé, un électroménager en acier inoxydable, parquet clair, un sol marron et un plan de travail turquoise.
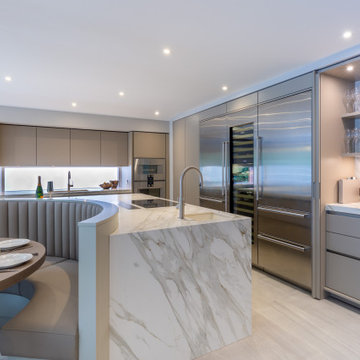
Exemple d'une grande cuisine ouverte tendance en L avec un placard à porte plane, des portes de placard grises, plan de travail carrelé, îlot, un plan de travail blanc, un évier encastré, une crédence multicolore, une crédence en marbre, un électroménager en acier inoxydable, parquet clair et un sol beige.
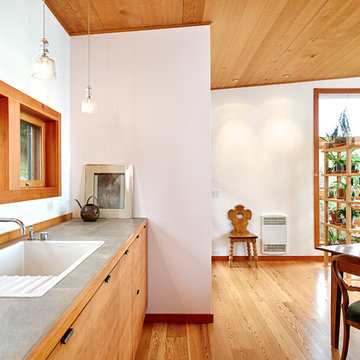
Rob Skelton, Keoni Photos
Cette image montre une petite cuisine américaine linéaire minimaliste en bois clair avec un placard à porte plane, plan de travail carrelé, parquet clair, aucun îlot, un évier posé, un électroménager en acier inoxydable, un sol marron et un plan de travail gris.
Cette image montre une petite cuisine américaine linéaire minimaliste en bois clair avec un placard à porte plane, plan de travail carrelé, parquet clair, aucun îlot, un évier posé, un électroménager en acier inoxydable, un sol marron et un plan de travail gris.

Aménagement d'une cuisine américaine contemporaine en U de taille moyenne avec un évier 1 bac, un placard à porte plane, des portes de placard marrons, plan de travail carrelé, une crédence marron, une crédence en céramique, un électroménager en acier inoxydable, parquet clair, aucun îlot, un sol marron, plan de travail noir et poutres apparentes.
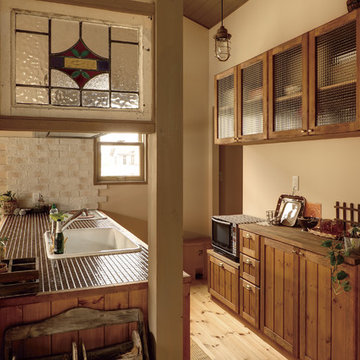
Idées déco pour une cuisine ouverte parallèle campagne en bois brun avec un évier posé, un placard avec porte à panneau encastré, plan de travail carrelé, parquet clair, îlot et un sol marron.
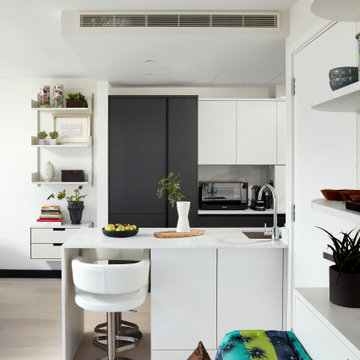
Aménagement d'une petite cuisine ouverte contemporaine en U avec un évier posé, un placard à porte plane, des portes de placard blanches, plan de travail carrelé, une crédence blanche, une crédence en céramique, un électroménager en acier inoxydable, parquet clair, îlot et un plan de travail blanc.

Create a show-stealing kitchen island by using a lively green hexagon countertop tile with a live edge that flows into a warm wood finish.
DESIGN
Silent J Design
PHOTOS
TC Peterson Photography
INSTALLER
Damskov Construction
Tile Shown: Brick in Olympic, 6" Hexagon in Palm Tree, Left & Right Scalene in Tempest
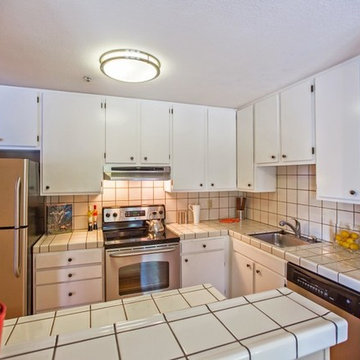
Luxe homes
Réalisation d'une petite cuisine américaine design en L avec aucun îlot, un placard à porte plane, des portes de placard blanches, plan de travail carrelé, une crédence blanche, une crédence en céramique, un électroménager en acier inoxydable, un évier intégré et parquet clair.
Réalisation d'une petite cuisine américaine design en L avec aucun îlot, un placard à porte plane, des portes de placard blanches, plan de travail carrelé, une crédence blanche, une crédence en céramique, un électroménager en acier inoxydable, un évier intégré et parquet clair.
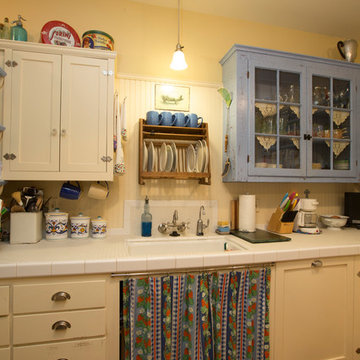
A kitchen in a 1916 four-square. Not a museum-quality restoration. Rather, a mix of historically correct elements and fun, eclectic, bohemian accents.
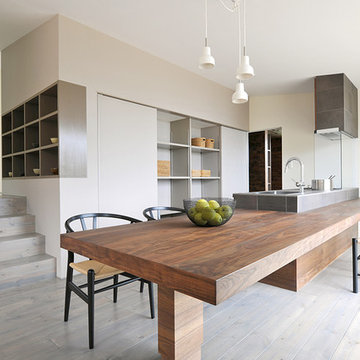
Case Study Kitchen #10
私たちが得意とするビスポーク・キッチン。重厚なウォルナットカウンター、無垢フローリング、ドイツ製水栓器具、デンマーク製照明等、オーダーメイドでなければ得られない歓びがあります。建築に加えてキッチン、テーブル、チェア等、様々な家具のデザイン、製作、コーディネイトを行っています。
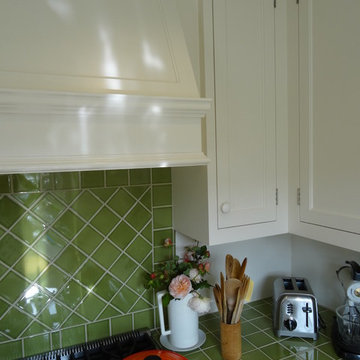
This home was built in 1947 and the client wanted the style of the kitchen to reflect the same vintage. We installed wood floors to match the existing floors throughout the rest of the home. The tile counter tops reflect the era as well as the painted cabinets with shaker doors.

This one-acre property now features a trio of homes on three lots where previously there was only a single home on one lot. Surrounded by other single family homes in a neighborhood where vacant parcels are virtually unheard of, this project created the rare opportunity of constructing not one, but two new homes. The owners purchased the property as a retirement investment with the goal of relocating from the East Coast to live in one of the new homes and sell the other two.
The original home - designed by the distinguished architectural firm of Edwards & Plunkett in the 1930's - underwent a complete remodel both inside and out. While respecting the original architecture, this 2,089 sq. ft., two bedroom, two bath home features new interior and exterior finishes, reclaimed wood ceilings, custom light fixtures, stained glass windows, and a new three-car garage.
The two new homes on the lot reflect the style of the original home, only grander. Neighborhood design standards required Spanish Colonial details – classic red tile roofs and stucco exteriors. Both new three-bedroom homes with additional study were designed with aging in place in mind and equipped with elevator systems, fireplaces, balconies, and other custom amenities including open beam ceilings, hand-painted tiles, and dark hardwood floors.
Photographer: Santa Barbara Real Estate Photography
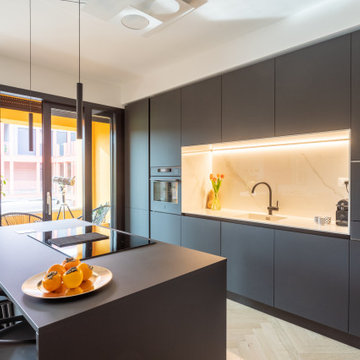
Réalisation d'une cuisine ouverte parallèle minimaliste de taille moyenne avec un évier posé, un placard à porte plane, des portes de placard noires, plan de travail carrelé, une crédence blanche, une crédence en carreau de porcelaine, un électroménager noir, parquet clair, îlot, un sol marron et un plan de travail blanc.
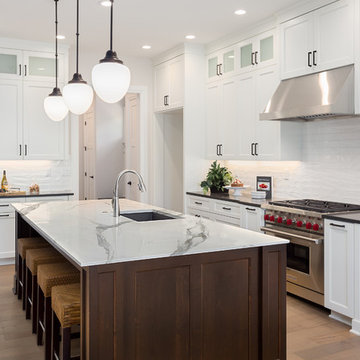
PentalTek in Calacatta Elegante
PentalTek combines the strength and durability of a porcelain slab, with sophisticated design and a refined palette. By utilizing innovative technology, we’re able to expand the design potential for both interior and exterior spaces. Along with the technical performance of a porcelain surface, PentalTek’s XL size allows for seamless installations from large kitchen islands, to long stretches of countertops, expanses of walls, and even flooring.
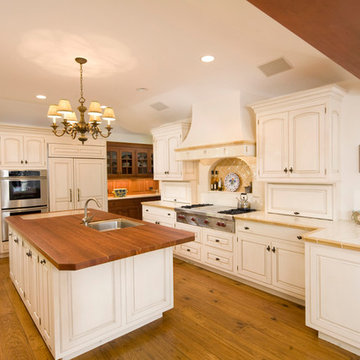
A kitchen any home chef would dream of, featuring a large island with a built-in sink and custom cabinetry. © Holly Lepere
Idées déco pour une grande cuisine américaine encastrable méditerranéenne en L avec un évier encastré, un placard avec porte à panneau surélevé, des portes de placard blanches, plan de travail carrelé, une crédence en céramique, parquet clair, îlot et une crédence beige.
Idées déco pour une grande cuisine américaine encastrable méditerranéenne en L avec un évier encastré, un placard avec porte à panneau surélevé, des portes de placard blanches, plan de travail carrelé, une crédence en céramique, parquet clair, îlot et une crédence beige.
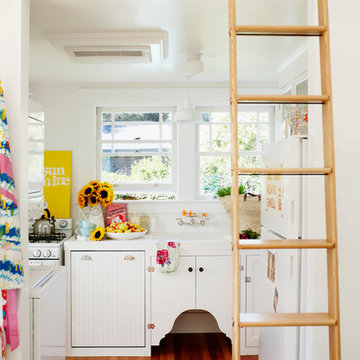
View of kitchen, below sleeping loft. Rolling library ladder for access.
Exemple d'une petite arrière-cuisine bord de mer en U avec un évier 1 bac, un placard avec porte à panneau encastré, des portes de placard blanches, plan de travail carrelé, une crédence blanche, une crédence en carrelage métro, un électroménager blanc et parquet clair.
Exemple d'une petite arrière-cuisine bord de mer en U avec un évier 1 bac, un placard avec porte à panneau encastré, des portes de placard blanches, plan de travail carrelé, une crédence blanche, une crédence en carrelage métro, un électroménager blanc et parquet clair.
Idées déco de cuisines avec plan de travail carrelé et parquet clair
2