Idées déco de cuisines avec plan de travail carrelé et un plan de travail blanc
Trier par :
Budget
Trier par:Populaires du jour
161 - 180 sur 757 photos
1 sur 3
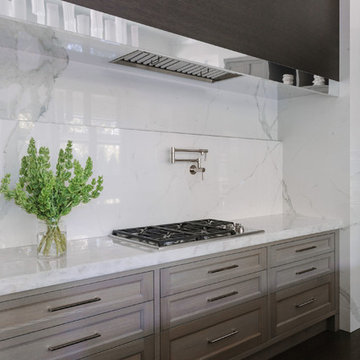
Photo Credit:
Aimée Mazzenga
Idées déco pour une cuisine parallèle contemporaine en bois brun fermée et de taille moyenne avec un évier encastré, un placard à porte affleurante, plan de travail carrelé, une crédence blanche, une crédence en carreau de porcelaine, un électroménager en acier inoxydable, parquet foncé, îlot, un sol marron et un plan de travail blanc.
Idées déco pour une cuisine parallèle contemporaine en bois brun fermée et de taille moyenne avec un évier encastré, un placard à porte affleurante, plan de travail carrelé, une crédence blanche, une crédence en carreau de porcelaine, un électroménager en acier inoxydable, parquet foncé, îlot, un sol marron et un plan de travail blanc.
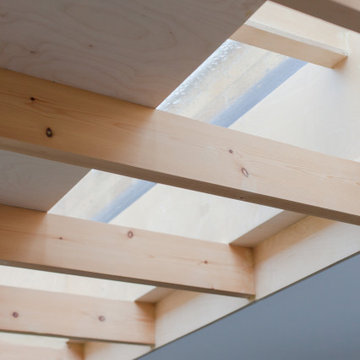
Réalisation d'une cuisine ouverte grise et blanche design en bois clair de taille moyenne avec un évier intégré, un placard à porte plane, plan de travail carrelé, un sol en linoléum, îlot, un sol gris, un plan de travail blanc et poutres apparentes.
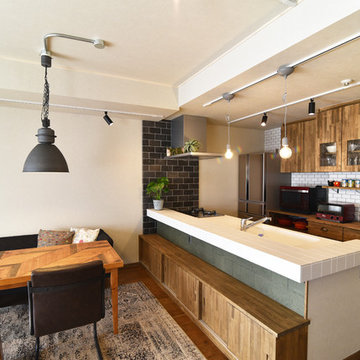
Idée de décoration pour une cuisine ouverte parallèle design en bois brun avec un placard à porte plane, une crédence blanche, une péninsule, un sol marron, un plan de travail blanc, plan de travail carrelé et une crédence en carrelage métro.
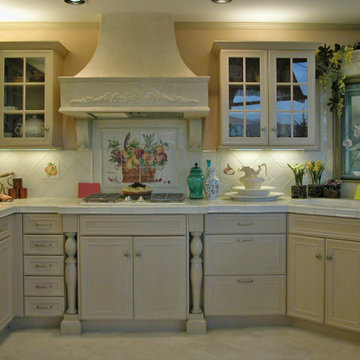
A homey French Country display with a custom plaster hood.
Exemple d'une cuisine ouverte en U de taille moyenne avec un évier 2 bacs, un placard avec porte à panneau encastré, des portes de placard beiges, plan de travail carrelé, une crédence blanche, une crédence en céramique, un électroménager blanc, un sol en marbre, une péninsule, un sol blanc et un plan de travail blanc.
Exemple d'une cuisine ouverte en U de taille moyenne avec un évier 2 bacs, un placard avec porte à panneau encastré, des portes de placard beiges, plan de travail carrelé, une crédence blanche, une crédence en céramique, un électroménager blanc, un sol en marbre, une péninsule, un sol blanc et un plan de travail blanc.
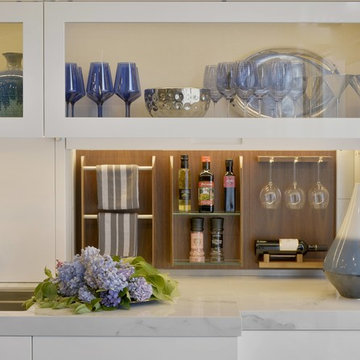
The all new display in Bilotta’s Mamaroneck showroom is designed by Fabrice Garson. This contemporary kitchen is well equipped with all the necessities that every chef dreams of while keeping a modern clean look. Fabrice used a mix of light and dark shades combined with smooth and textured finishes, stainless steel drawers, and splashes of vibrant blue and bright white accessories to bring the space to life. The pantry cabinetry and oven surround are Artcraft’s Eva door in a Rift White Oak finished in a Dark Smokehouse Gloss. The sink wall is also the Eva door in a Pure White Gloss with horizontal motorized bi-fold wall cabinets with glass fronts. The White Matte backsplash below these wall cabinets lifts up to reveal walnut inserts that store spices, knives and other cooking essentials. In front of this backsplash is a Galley Workstation sink with 2 contemporary faucets in brushed stainless from Brizo. To the left of the sink is a Fisher Paykel dishwasher hidden behind a white gloss panel which opens with a knock of your hand. The large 10 1/2-foot island has a mix of Dark Linen laminate drawer fronts on one side and stainless-steel drawer fronts on the other and holds a Miseno stainless-steel undermount prep sink with a matte black Brizo faucet, a Fisher Paykel dishwasher drawer, a Fisher Paykel induction cooktop, and a Miele Hood above. The porcelain waterfall countertop (from Walker Zanger), flows from one end of the island to the other and continues in one sweep across to the table connecting the two into one kitchen and dining unit.
Designer: Fabrice Garson. Photographer: Peter Krupenye
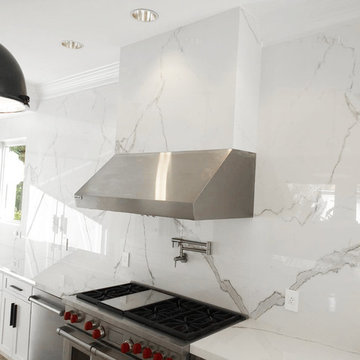
We used Atlas Plan porcelain slabs to give this kitchen the elegant look of marble. These porcelain slabs will wear better and look better than real marble!
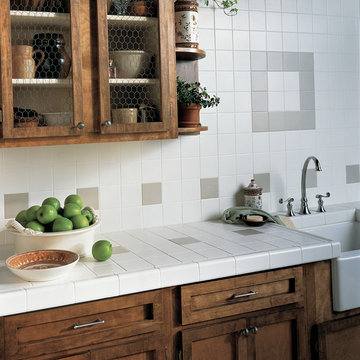
Collection Depicted: Semi Gloss and Matte
Color: Pearl White and Architectural Gray
Réalisation d'une cuisine champêtre avec plan de travail carrelé, une crédence blanche, une crédence en céramique et un plan de travail blanc.
Réalisation d'une cuisine champêtre avec plan de travail carrelé, une crédence blanche, une crédence en céramique et un plan de travail blanc.
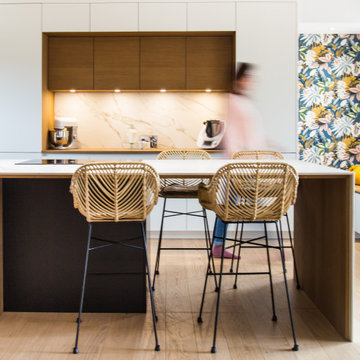
Réalisation d'une grande cuisine ouverte blanche et bois nordique avec un évier 1 bac, un placard à porte affleurante, des portes de placard blanches, plan de travail carrelé, une crédence blanche, une crédence en céramique, un électroménager noir, parquet clair, îlot, un plan de travail blanc et fenêtre au-dessus de l'évier.
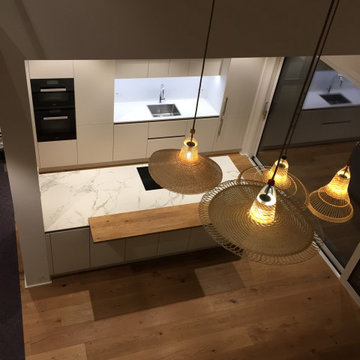
Idées déco pour une cuisine ouverte moderne de taille moyenne avec un évier posé, un placard à porte plane, des portes de placard blanches, plan de travail carrelé, une crédence blanche, une crédence en feuille de verre, un électroménager noir, parquet clair, une péninsule et un plan de travail blanc.
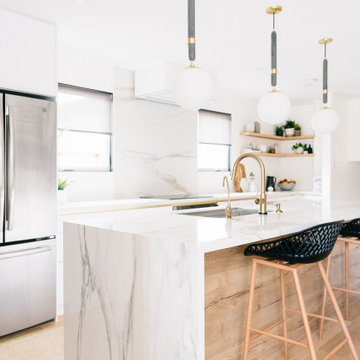
The wall partition originally separating the kitchen & living room has been removed to create an open concept layout.
Idées déco pour une petite cuisine américaine moderne en bois clair avec un évier encastré, un placard à porte plane, plan de travail carrelé, une crédence blanche, une crédence en carreau de porcelaine, un électroménager en acier inoxydable, parquet clair, îlot, un sol beige et un plan de travail blanc.
Idées déco pour une petite cuisine américaine moderne en bois clair avec un évier encastré, un placard à porte plane, plan de travail carrelé, une crédence blanche, une crédence en carreau de porcelaine, un électroménager en acier inoxydable, parquet clair, îlot, un sol beige et un plan de travail blanc.
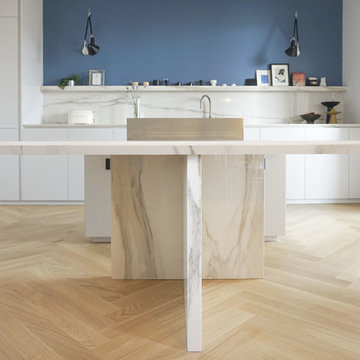
Cette photo montre une cuisine américaine linéaire de taille moyenne avec plan de travail carrelé, une crédence blanche, une crédence en carreau de porcelaine, aucun îlot et un plan de travail blanc.
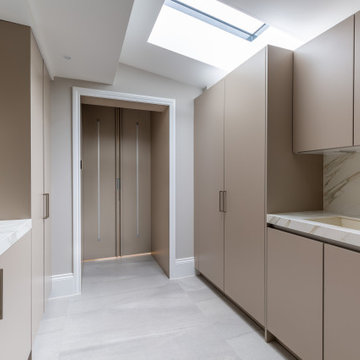
Idées déco pour une grande cuisine ouverte contemporaine en L avec un placard à porte plane, des portes de placard grises, plan de travail carrelé, îlot et un plan de travail blanc.
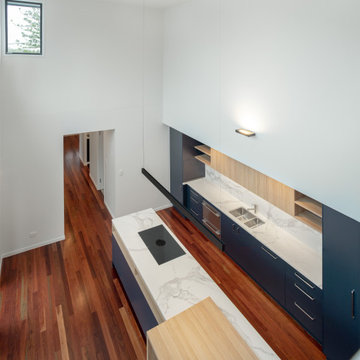
Réalisation d'une cuisine ouverte parallèle minimaliste avec des portes de placard bleues, plan de travail carrelé, une crédence blanche, une crédence en carreau de porcelaine, un électroménager noir, parquet clair, îlot, un plan de travail blanc et poutres apparentes.
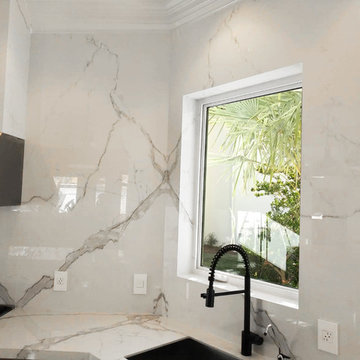
We used Atlas Plan porcelain slabs to give this kitchen the elegant look of marble. These porcelain slabs will wear better and look better than real marble!
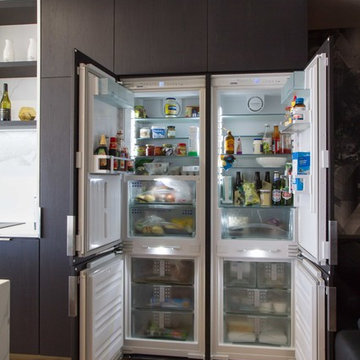
Yvonne Menegol
Idée de décoration pour une cuisine ouverte parallèle minimaliste de taille moyenne avec un placard à porte plane, îlot, un évier posé, des portes de placard noires, plan de travail carrelé, une crédence blanche, une crédence en carreau de porcelaine, un électroménager en acier inoxydable, un sol en bois brun, un sol marron et un plan de travail blanc.
Idée de décoration pour une cuisine ouverte parallèle minimaliste de taille moyenne avec un placard à porte plane, îlot, un évier posé, des portes de placard noires, plan de travail carrelé, une crédence blanche, une crédence en carreau de porcelaine, un électroménager en acier inoxydable, un sol en bois brun, un sol marron et un plan de travail blanc.
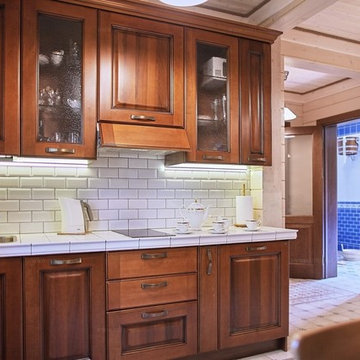
Вид в душевую со стороны кухни-гостиной.
Idées déco pour une cuisine linéaire et blanche et bois campagne de taille moyenne et fermée avec un évier posé, un placard avec porte à panneau encastré, des portes de placard marrons, plan de travail carrelé, une crédence blanche, une crédence en céramique, un électroménager en acier inoxydable, un sol en carrelage de porcelaine, aucun îlot, un sol beige, un plan de travail blanc et poutres apparentes.
Idées déco pour une cuisine linéaire et blanche et bois campagne de taille moyenne et fermée avec un évier posé, un placard avec porte à panneau encastré, des portes de placard marrons, plan de travail carrelé, une crédence blanche, une crédence en céramique, un électroménager en acier inoxydable, un sol en carrelage de porcelaine, aucun îlot, un sol beige, un plan de travail blanc et poutres apparentes.
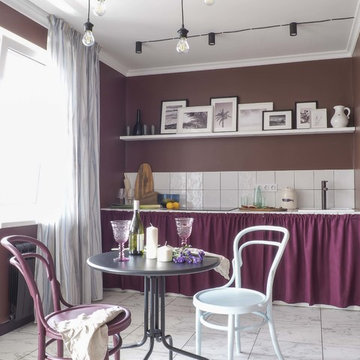
Лиза Верук
Exemple d'une cuisine ouverte linéaire tendance avec un évier posé, un placard sans porte, des portes de placard violettes, une crédence blanche, une crédence en céramique, un sol blanc, plan de travail carrelé et un plan de travail blanc.
Exemple d'une cuisine ouverte linéaire tendance avec un évier posé, un placard sans porte, des portes de placard violettes, une crédence blanche, une crédence en céramique, un sol blanc, plan de travail carrelé et un plan de travail blanc.
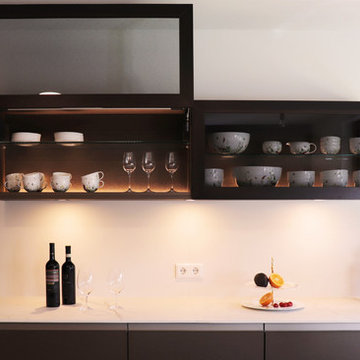
Zwei Küchenzeilen und eine zentral positionierte Kochinsel bilden hier einen funktional und ästhetisch anspruchsvollen Genussraum. Geprägt durch die naturnahe Haptik der Materialien und durchgehend hohe Qualität der Küchenausstattung entstehen alltäglich besondere Momente kulinarischer Verführung.
© Silke Rabe
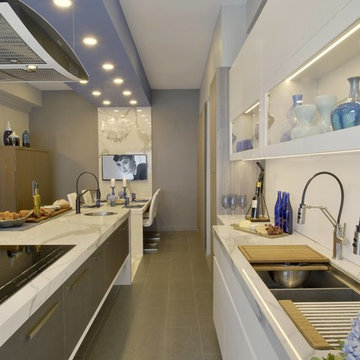
The all new display in Bilotta’s Mamaroneck showroom is designed by Fabrice Garson. This contemporary kitchen is well equipped with all the necessities that every chef dreams of while keeping a modern clean look. Fabrice used a mix of light and dark shades combined with smooth and textured finishes, stainless steel drawers, and splashes of vibrant blue and bright white accessories to bring the space to life. The pantry cabinetry and oven surround are Artcraft’s Eva door in a Rift White Oak finished in a Dark Smokehouse Gloss. The sink wall is also the Eva door in a Pure White Gloss with horizontal motorized bi-fold wall cabinets with glass fronts. The White Matte backsplash below these wall cabinets lifts up to reveal walnut inserts that store spices, knives and other cooking essentials. In front of this backsplash is a Galley Workstation sink with 2 contemporary faucets in brushed stainless from Brizo. To the left of the sink is a Fisher Paykel dishwasher hidden behind a white gloss panel which opens with a knock of your hand. The large 10 1/2-foot island has a mix of Dark Linen laminate drawer fronts on one side and stainless-steel drawer fronts on the other and holds a Miseno stainless-steel undermount prep sink with a matte black Brizo faucet, a Fisher Paykel dishwasher drawer, a Fisher Paykel induction cooktop, and a Miele Hood above. The porcelain waterfall countertop (from Walker Zanger), flows from one end of the island to the other and continues in one sweep across to the table connecting the two into one kitchen and dining unit.
Designer: Fabrice Garson. Photographer: Peter Krupenye
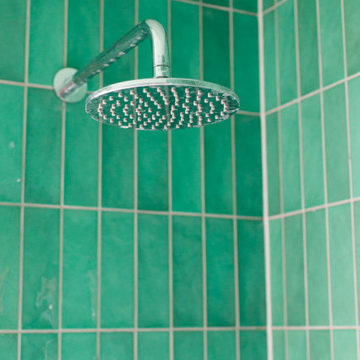
Idée de décoration pour une cuisine ouverte grise et blanche design en bois clair de taille moyenne avec un évier intégré, un placard à porte plane, plan de travail carrelé, un sol en linoléum, îlot, un sol gris, un plan de travail blanc et poutres apparentes.
Idées déco de cuisines avec plan de travail carrelé et un plan de travail blanc
9