Idées déco de cuisines avec plan de travail carrelé et un plan de travail en verre recyclé
Trier par :
Budget
Trier par:Populaires du jour
221 - 240 sur 6 553 photos
1 sur 3
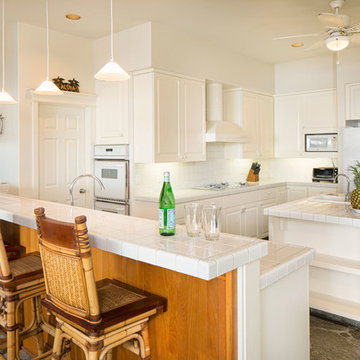
Idée de décoration pour une grande cuisine américaine marine en U avec un placard avec porte à panneau encastré, des portes de placard blanches, plan de travail carrelé, une crédence blanche, une crédence en céramique, un électroménager blanc, un sol en calcaire et îlot.
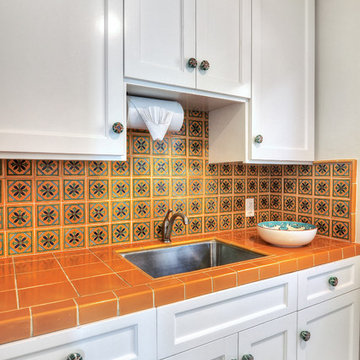
Idées déco pour une cuisine méditerranéenne avec un évier encastré, plan de travail carrelé, une crédence orange, une crédence en céramique, un électroménager en acier inoxydable et un plan de travail orange.
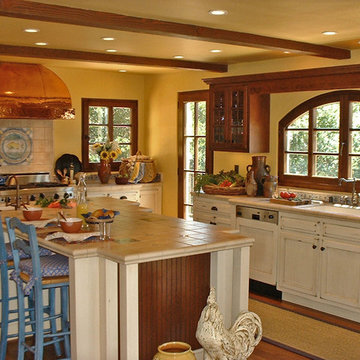
For a client who was originally from France, we recreated a french country farmhouse she remembered from her childhood. Authenticity was achieved by the random use of materials, as if the kitchen had been added to over time by succeeding generations. The classic elements of french country, which include copper, colors yellow and blue, sunflowers, handpainted tile, antique french pottery and distressed wood surfaces, all contribute to the overall rustic feel.

2nd Place Kitchen Design
Rosella Gonzalez, Allied Member ASID
Jackson Design and Remodeling
Inspiration pour une cuisine américaine traditionnelle en L de taille moyenne avec un évier de ferme, un placard à porte shaker, des portes de placard blanches, plan de travail carrelé, une crédence jaune, une crédence en carrelage métro, un électroménager de couleur, un sol en linoléum et une péninsule.
Inspiration pour une cuisine américaine traditionnelle en L de taille moyenne avec un évier de ferme, un placard à porte shaker, des portes de placard blanches, plan de travail carrelé, une crédence jaune, une crédence en carrelage métro, un électroménager de couleur, un sol en linoléum et une péninsule.
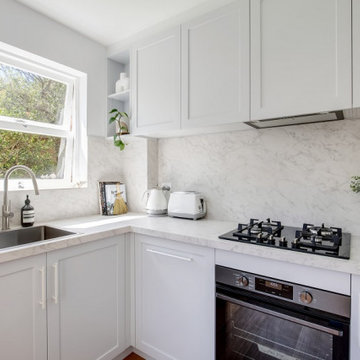
Idées déco pour une petite arrière-cuisine bord de mer en U avec un évier posé, un placard à porte shaker, des portes de placard grises, plan de travail carrelé, une crédence multicolore, une crédence en carreau de porcelaine, un électroménager en acier inoxydable, parquet clair, une péninsule, un sol beige et un plan de travail multicolore.
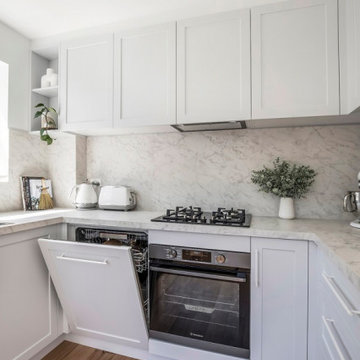
Cette image montre une petite arrière-cuisine marine en U avec un évier posé, un placard à porte shaker, des portes de placard grises, plan de travail carrelé, une crédence multicolore, une crédence en carreau de porcelaine, un électroménager en acier inoxydable, parquet clair, une péninsule, un sol beige et un plan de travail multicolore.
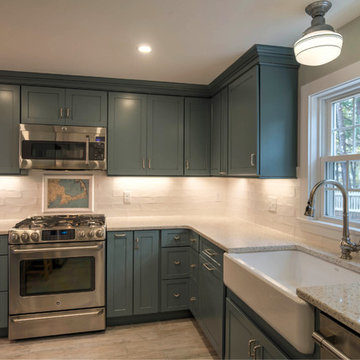
This Diamond Cabinetry kitchen designed by White Wood Kitchens reflects the owners' love of Cape Life. The cabinets are maple painted an "Oasis" blue. The countertops are Saravii Curava, which are countertops made out of recycled glass. With stainless steel appliances and a farm sink, this kitchen is perfectly suited for days on Cape Cod. The bathroom includes Versiniti cabinetry, including a vanity and two cabinets for above the sink and the toilet. Builder: McPhee Builders.
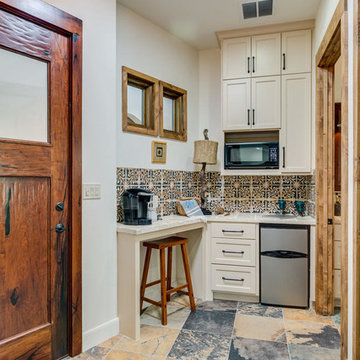
Casita Kitchenette Lounge off the Entrance from the Friends Foyer
Idées déco pour une petite cuisine linéaire classique fermée avec un évier intégré, des portes de placard blanches, un sol multicolore, une crédence multicolore, un électroménager en acier inoxydable, un placard à porte shaker, plan de travail carrelé, une crédence en carreau de porcelaine, un sol en ardoise et aucun îlot.
Idées déco pour une petite cuisine linéaire classique fermée avec un évier intégré, des portes de placard blanches, un sol multicolore, une crédence multicolore, un électroménager en acier inoxydable, un placard à porte shaker, plan de travail carrelé, une crédence en carreau de porcelaine, un sol en ardoise et aucun îlot.
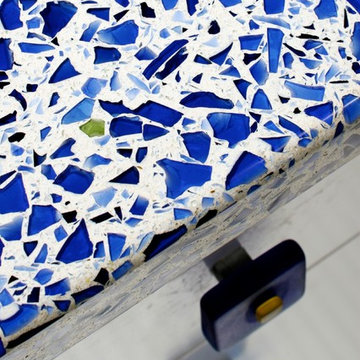
Cobalt Skyy recycled glass countertop by Vetrazzo. A great clean look for a unique kitchen unlike any other!
Cette photo montre une cuisine américaine moderne avec un plan de travail en verre recyclé et une crédence blanche.
Cette photo montre une cuisine américaine moderne avec un plan de travail en verre recyclé et une crédence blanche.
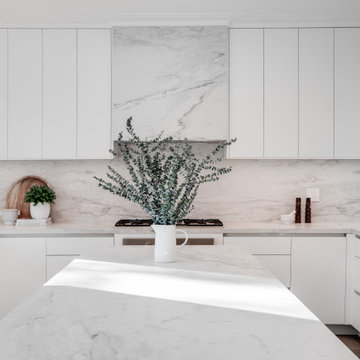
Exemple d'une cuisine américaine encastrable chic en U de taille moyenne avec un évier encastré, un placard à porte plane, des portes de placard blanches, plan de travail carrelé, une crédence blanche, une crédence en carreau de porcelaine, un sol en bois brun, îlot, un sol marron et un plan de travail blanc.
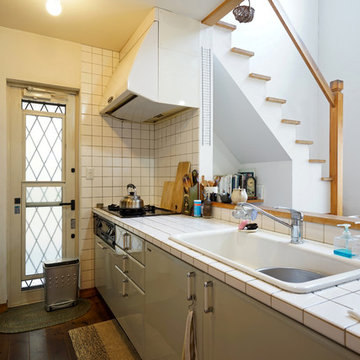
Cette photo montre une cuisine ouverte linéaire scandinave avec un évier posé, un placard à porte plane, des portes de placards vertess, plan de travail carrelé, une crédence blanche, une crédence en céramique, parquet foncé, une péninsule et un sol marron.

Raft Island Kitchen Redesign & Remodel
Project Overview
Located in the beautiful Puget Sound this project began with functionality in mind. The original kitchen was built custom for a very tall person, The custom countertops were not functional for the busy family that purchased the home. The new design has clean lines with elements of nature . The custom oak cabinets were locally made. The stain is a custom blend. The reclaimed island was made from local material. ..the floating shelves and beams are also reclaimed lumber. The island counter top and hood is NEOLITH in Iron Copper , a durable porcelain counter top material The counter tops along the perimeter of the kitchen is Lapitec. The design is original, textured, inviting, brave & complimentary.
Photos by Julie Mannell Photography
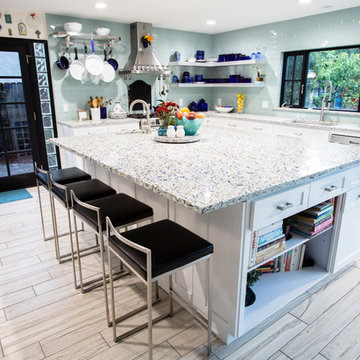
Open and airy, the free flowing design of this kitchen allows for entertaining. Keeping the palette light and bright, the Chivalry Blue Vetrazzo glass counters add a shimmering sparkle with its cobalt blue, clear and powder blue glass. The full backsplash walls tiled to the ceiling line takes the design to another level. The open shelving keeps the space bright and allows for showcasing the blue dishware.
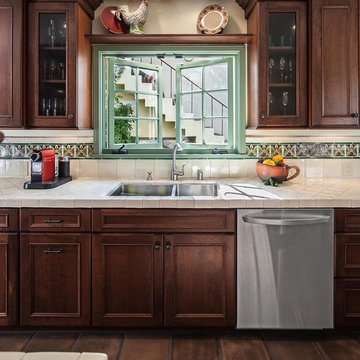
Aménagement d'une cuisine parallèle méditerranéenne en bois foncé fermée et de taille moyenne avec un évier 2 bacs, un placard avec porte à panneau encastré, plan de travail carrelé, une crédence verte, une crédence en céramique, un électroménager en acier inoxydable et un sol en carrelage de céramique.
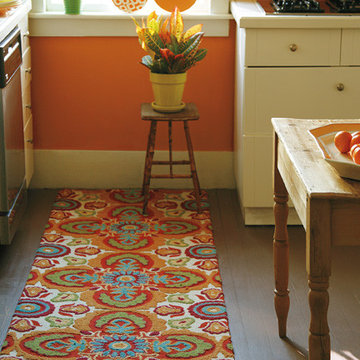
Like an enchanting kaleidoscope or magnificent mosaic tile floor, the Tara rug marries a floral medallion pattern with vivid color and three-dimensional texture. The motifs are raised in a chunky hooked wool, while the cream background is hooked in a lower, tighter loop. In shades of orange, red and leaf green with pops of turquoise, this is a feast for the eyes. 100% wool; hand-hooked. Color: Vermillion. Imported.

Hawthorn Apartment renovation by Camilla Molders Design
Idée de décoration pour une grande cuisine ouverte en L et bois foncé avec un évier encastré, un placard à porte plane, plan de travail carrelé, une crédence beige, une crédence en céramique, un électroménager noir, un sol en bois brun, îlot, un sol marron et un plan de travail beige.
Idée de décoration pour une grande cuisine ouverte en L et bois foncé avec un évier encastré, un placard à porte plane, plan de travail carrelé, une crédence beige, une crédence en céramique, un électroménager noir, un sol en bois brun, îlot, un sol marron et un plan de travail beige.
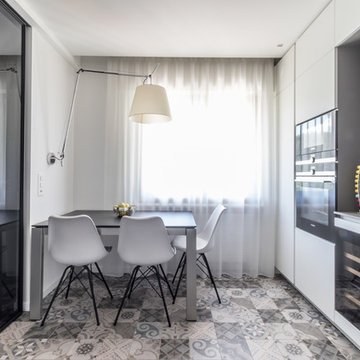
Photo credit: arch. Francesca venini
Idées déco pour une grande cuisine moderne en L fermée avec un évier posé, un placard à porte plane, des portes de placard blanches, plan de travail carrelé, une crédence grise, une crédence en carreau de porcelaine, un électroménager en acier inoxydable, un sol en carrelage de céramique, aucun îlot, un sol marron et un plan de travail gris.
Idées déco pour une grande cuisine moderne en L fermée avec un évier posé, un placard à porte plane, des portes de placard blanches, plan de travail carrelé, une crédence grise, une crédence en carreau de porcelaine, un électroménager en acier inoxydable, un sol en carrelage de céramique, aucun îlot, un sol marron et un plan de travail gris.
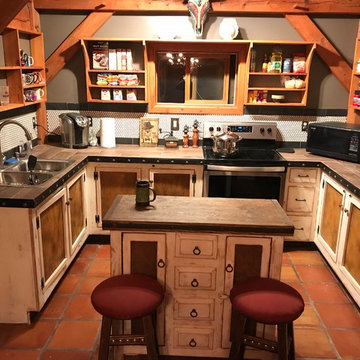
Refinished lower cabinetry with distressed white paint, created custom kitchen cabinet doors with rusted steel inserts for existing cabinets, new hardware, added small kitchen island, refinished counter tops with porcelain wood plank, added antique nail trim (clavos) to counter top surround, rustic white penny tile back splash with black slate trim, new Kohler sink, faucet and whirlpool oven, painted walls a dark taupe gray.
Photo by C Beikmann
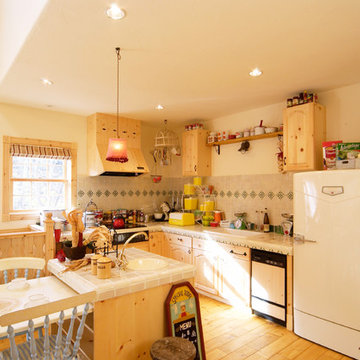
カナダ東部プリンスエドワード島の「グリーン・ゲーブルズ・ハウス」をモデルにした住まい。ダイニング・キッチン© Maple Homes International.
Cette photo montre une cuisine ouverte victorienne en L et bois clair avec plan de travail carrelé, une crédence en carreau de porcelaine, un électroménager blanc, îlot, un évier posé, parquet clair et un sol marron.
Cette photo montre une cuisine ouverte victorienne en L et bois clair avec plan de travail carrelé, une crédence en carreau de porcelaine, un électroménager blanc, îlot, un évier posé, parquet clair et un sol marron.
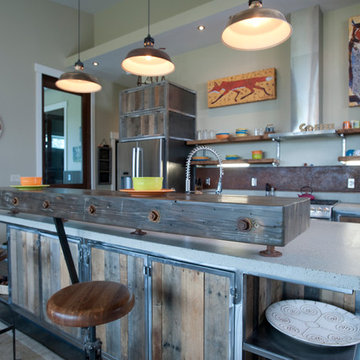
Breakfast bar with salvaged pendants
Photography by Lynn Donaldson
Idée de décoration pour une grande cuisine ouverte parallèle urbaine en bois vieilli avec un évier 2 bacs, un plan de travail en verre recyclé, une crédence métallisée, un électroménager en acier inoxydable, sol en béton ciré et îlot.
Idée de décoration pour une grande cuisine ouverte parallèle urbaine en bois vieilli avec un évier 2 bacs, un plan de travail en verre recyclé, une crédence métallisée, un électroménager en acier inoxydable, sol en béton ciré et îlot.
Idées déco de cuisines avec plan de travail carrelé et un plan de travail en verre recyclé
12