Idées déco de cuisines avec plan de travail carrelé et un plan de travail en verre recyclé
Trier par :
Budget
Trier par:Populaires du jour
21 - 40 sur 6 531 photos
1 sur 3

Designed for a 1930s Portland, OR home, this kitchen remodel aims for a clean, timeless sensibility without sacrificing the space to generic modernism. Cherry cabinets, Ice Stone countertops and Heath tile add texture and variation in an otherwise sleek, pared down design. A custom built-in bench works well for eat-in breakfasts. Period reproduction lighting, Deco pulls, and a custom formica table root the kitchen to the origins of the home.
All photos by Matt Niebuhr. www.mattniebuhr.com

This Seattle remodel of a Greenlake house involved lifting the original Sears Roebuck home 12 feet in the air and building a new basement and 1st floor, remodeling much of the original third floor. The kitchen features an eat-in nook and cabinetry that makes the most of a small space. This home was featured in the Eco Guild's Green Building Slam, Eco Guild's sponsored remodel tour, and has received tremendous attention for its conservative, sustainable approach. Constructed by Blue Sound Construction, Inc, Designed by Make Design, photographed by Aaron Leitz Photography.
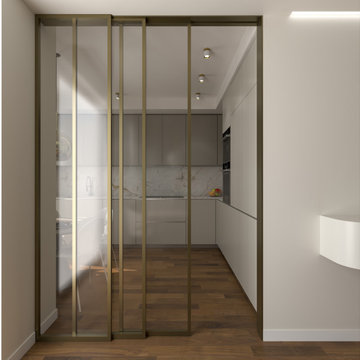
cucina a L
Cette photo montre une grande cuisine tendance en L fermée avec plan de travail carrelé, parquet foncé et aucun îlot.
Cette photo montre une grande cuisine tendance en L fermée avec plan de travail carrelé, parquet foncé et aucun îlot.

Idées déco pour une cuisine ouverte parallèle contemporaine de taille moyenne avec un évier encastré, un placard à porte plane, des portes de placard noires, plan de travail carrelé, un électroménager en acier inoxydable, un sol en carrelage de porcelaine, îlot, un sol blanc, un plan de travail blanc et un plafond décaissé.

Réalisation d'une cuisine tradition fermée et de taille moyenne avec un évier de ferme, un placard à porte shaker, des portes de placards vertess, plan de travail carrelé, une crédence multicolore, une crédence en carreau de ciment, un électroménager en acier inoxydable, parquet clair, aucun îlot, un sol marron et un plan de travail multicolore.
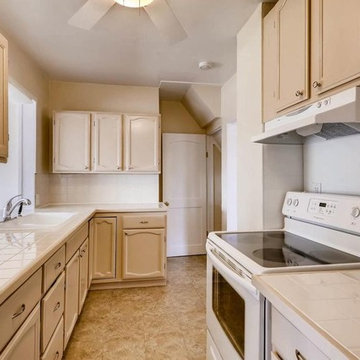
Idées déco pour une cuisine classique en U fermée et de taille moyenne avec un évier posé, un placard avec porte à panneau encastré, des portes de placard beiges, plan de travail carrelé, une crédence blanche, une crédence en céramique, un électroménager blanc, un sol en carrelage de céramique, aucun îlot, un sol beige et un plan de travail blanc.
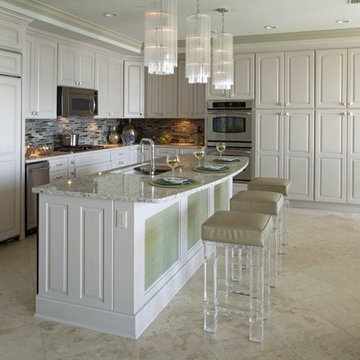
Kitchen
Idée de décoration pour une grande cuisine ouverte design en L avec un évier encastré, un placard avec porte à panneau surélevé, des portes de placard beiges, un plan de travail en verre recyclé, une crédence grise, une crédence en mosaïque, un électroménager en acier inoxydable et un sol en travertin.
Idée de décoration pour une grande cuisine ouverte design en L avec un évier encastré, un placard avec porte à panneau surélevé, des portes de placard beiges, un plan de travail en verre recyclé, une crédence grise, une crédence en mosaïque, un électroménager en acier inoxydable et un sol en travertin.
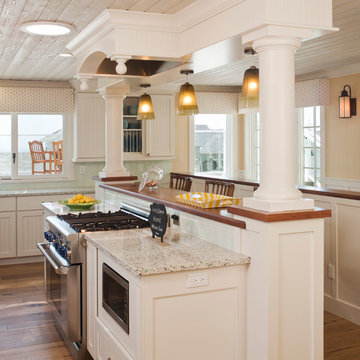
Recycled glass countertops, built-in sub-zero refrigerator, dishwasher drawers, mechanical shades and cornice boxes, pendent lighting, bead board and wainscot, planked ceiling, Siberian oak floors all add up to comfort and beauty. John Durant Photography
Chereskin Architecture
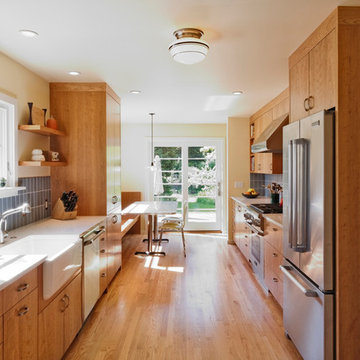
IceStone countertop in Alpine White.
This product is made in Brooklyn from three simple ingredients: recycled glass, cement, and non-toxic pigment. Photo courtesy of Howells Architecture + Design.

This fun and functional custom kitchen features concrete counters made with recycled glass.
Aménagement d'une grande cuisine parallèle contemporaine fermée avec un placard à porte plane, des portes de placard jaunes, une crédence verte, un électroménager en acier inoxydable, un évier encastré, un plan de travail en verre recyclé, une crédence en carreau de verre, parquet clair et un sol marron.
Aménagement d'une grande cuisine parallèle contemporaine fermée avec un placard à porte plane, des portes de placard jaunes, une crédence verte, un électroménager en acier inoxydable, un évier encastré, un plan de travail en verre recyclé, une crédence en carreau de verre, parquet clair et un sol marron.
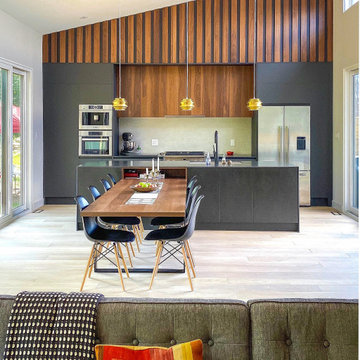
Mid Century Modern Inspired Kitchen with walnut veneer and graphite lacquered cabinetry with integrated dining table.
Cette image montre une cuisine américaine minimaliste en bois foncé de taille moyenne avec un placard à porte plane, plan de travail carrelé, une crédence beige, parquet clair, îlot et plan de travail noir.
Cette image montre une cuisine américaine minimaliste en bois foncé de taille moyenne avec un placard à porte plane, plan de travail carrelé, une crédence beige, parquet clair, îlot et plan de travail noir.

Aménagement d'une cuisine éclectique en bois foncé avec un évier 3 bacs, un placard à porte shaker, plan de travail carrelé, une crédence blanche, une crédence en céramique, un sol en bois brun et îlot.

This vintage kitchen was part of staged project... New owners may want to gut, but the current owners LOVED the vintage quality so we left this in it's "Native" state. It's vintage range fit the style of the cottage. We added some updated plumbing in polished chrome for a little bit of sparkle.
Tom Clary, Clarified Photography

Réalisation d'une très grande cuisine américaine minimaliste en U avec un évier 2 bacs, un placard à porte plane, des portes de placard marrons, plan de travail carrelé, une crédence beige, une crédence en carreau de porcelaine, un électroménager noir, un sol en carrelage de porcelaine, une péninsule, un sol beige et un plan de travail beige.
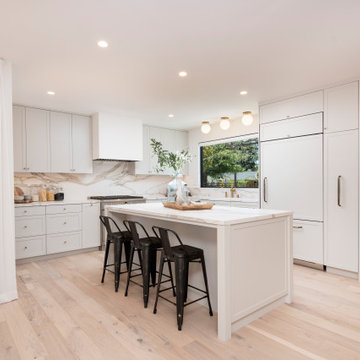
Plenty of counter spaces and large island for the pastry chef in the house. Backsplash and countertops are made with printed oversize ceramic slabs from Italy (manufactured by Epic). Modern shaker style cabinets are painted a very pale green. Kitchen faucet is by Kohler (Moderne Brass).
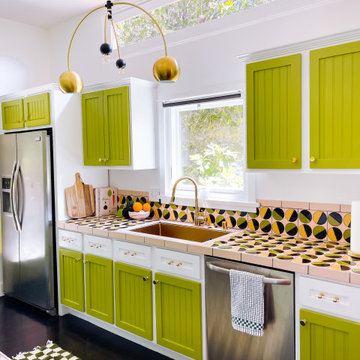
When Dani Nagel bought her home in Los Angeles, the fashion turned interior designer went wild putting her colorful style on every square inch of the home, including this kitchen's counters and backsplash tiled in Handpainted Pivot in a custom colorway.
DESIGN
Dani Nagel
PHOTOS
Dani Nagel
TILE SHOWN
HANDPAINTED in Pivot custom glaze
2x8 Tumbleweed
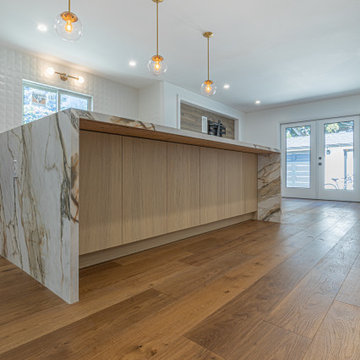
With this full home rebuild we opted for a modern design, opening up the interior, increasing the square footage. We expanded the kitchen, adding an island and custom cabinetry. We split one bathroom into two and installed floating vanities. Italian porcelain tiles and countertops all around gives this house a pristine polished look. We redid all the electrical work, and rebuilt the garage as a yoga studio. We totally redesigned and re-fenced the backyard, installing an outdoor kitchen creating the perfect environment for hosting.

Cette photo montre une grande cuisine ouverte moderne en L et bois brun avec un évier 2 bacs, un placard à porte plane, plan de travail carrelé, une crédence blanche, une crédence en carreau de porcelaine, un électroménager en acier inoxydable, un sol en carrelage de porcelaine, îlot, un sol gris et plan de travail noir.

Cette image montre une grande cuisine ouverte minimaliste en L avec un évier 1 bac, un placard à porte shaker, des portes de placard blanches, plan de travail carrelé, une crédence multicolore, une crédence en carreau de porcelaine, un électroménager en acier inoxydable, un sol en carrelage de porcelaine, îlot, un sol gris, un plan de travail multicolore et un plafond décaissé.

Idées déco pour une cuisine américaine parallèle moderne de taille moyenne avec un évier 1 bac, des portes de placard noires, plan de travail carrelé, une crédence blanche, une crédence en carreau de verre, un électroménager en acier inoxydable, un sol en carrelage de porcelaine, une péninsule, un sol noir et plan de travail noir.
Idées déco de cuisines avec plan de travail carrelé et un plan de travail en verre recyclé
2