Idées déco de cuisines avec plan de travail carrelé et un sol blanc
Trier par :
Budget
Trier par:Populaires du jour
21 - 40 sur 176 photos
1 sur 3
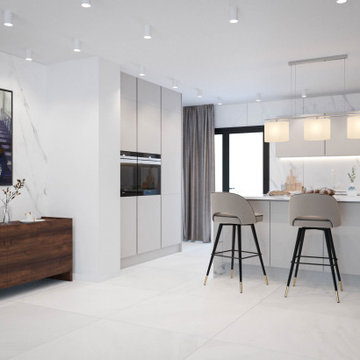
Cette image montre une grande cuisine ouverte design en U avec un évier posé, des portes de placard beiges, plan de travail carrelé, une crédence blanche, une crédence en céramique, un électroménager noir, un sol en carrelage de céramique, une péninsule, un sol blanc et un plan de travail blanc.
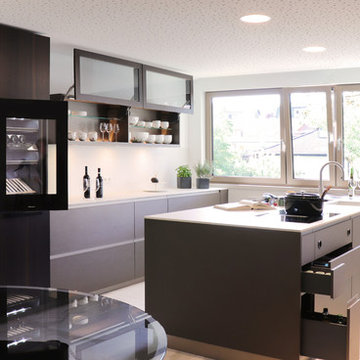
Zwei Küchenzeilen und eine zentral positionierte Kochinsel bilden hier einen funktional und ästhetisch anspruchsvollen Genussraum. Geprägt durch die naturnahe Haptik der Materialien und durchgehend hohe Qualität der Küchenausstattung entstehen alltäglich besondere Momente kulinarischer Verführung.
© Silke Rabe
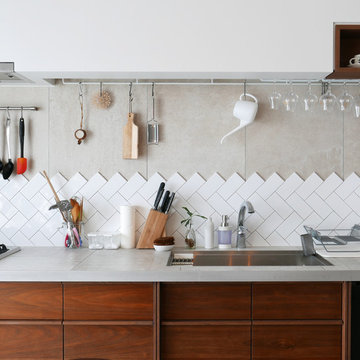
2018-08 After Renovation
Idée de décoration pour une cuisine minimaliste en bois foncé avec un évier encastré, plan de travail carrelé, une crédence beige, une crédence en céramique, un électroménager en acier inoxydable, parquet clair et un sol blanc.
Idée de décoration pour une cuisine minimaliste en bois foncé avec un évier encastré, plan de travail carrelé, une crédence beige, une crédence en céramique, un électroménager en acier inoxydable, parquet clair et un sol blanc.
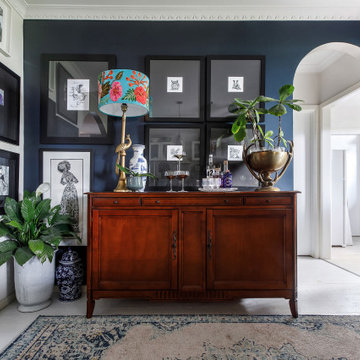
Sitting at the island bench in the kitchen, one is never too far from a good book, a gin cocktail or taking in the gallery of art collected on my travels.

Cul-de-sac single story on a hill soaking in some of the best views in NPK! Hidden gem boasts a romantic wood rear porch, ideal for al fresco meals while soaking in the breathtaking views! Lounge around in the organically added den w/ a spacious n’ airy feel, lrg windows, a classic stone wood burning fireplace and hearth, and adjacent to the open concept kitchen! Enjoy cooking in the kitchen w/ gorgeous views from the picturesque window. Kitchen equipped w/large island w/ prep sink, walkin pantry, generous cabinetry, stovetop, dual sinks, built in BBQ Grill, dishwasher. Also enjoy the charming curb appeal complete w/ picket fence, mature and drought tolerant landscape, brick ribbon hardscape, and a sumptuous side yard. LR w/ optional dining area is strategically placed w/ large window to soak in the mountains beyond. Three well proportioned bdrms! M.Bdrm w/quaint master bath and plethora of closet space. Master features sweeping views capturing the very heart of country living in NPK! M.bath features walk-in shower, neutral tile + chrome fixtures. Hall bath is turnkey with travertine tile flooring and tub/shower surround. Flowing floorplan w/vaulted ceilings and loads of natural light, Slow down and enjoy a new pace of life!
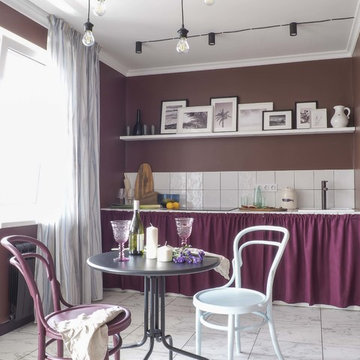
Лиза Верук
Exemple d'une cuisine ouverte linéaire tendance avec un évier posé, un placard sans porte, des portes de placard violettes, une crédence blanche, une crédence en céramique, un sol blanc, plan de travail carrelé et un plan de travail blanc.
Exemple d'une cuisine ouverte linéaire tendance avec un évier posé, un placard sans porte, des portes de placard violettes, une crédence blanche, une crédence en céramique, un sol blanc, plan de travail carrelé et un plan de travail blanc.
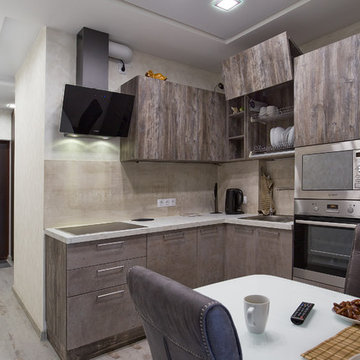
photo Tatiana Nikitina: проходная кухня
Réalisation d'une petite cuisine design en L fermée avec un évier posé, un placard à porte plane, des portes de placard marrons, plan de travail carrelé, une crédence beige, une crédence en marbre, un électroménager en acier inoxydable, sol en stratifié, aucun îlot, un sol blanc et un plan de travail gris.
Réalisation d'une petite cuisine design en L fermée avec un évier posé, un placard à porte plane, des portes de placard marrons, plan de travail carrelé, une crédence beige, une crédence en marbre, un électroménager en acier inoxydable, sol en stratifié, aucun îlot, un sol blanc et un plan de travail gris.
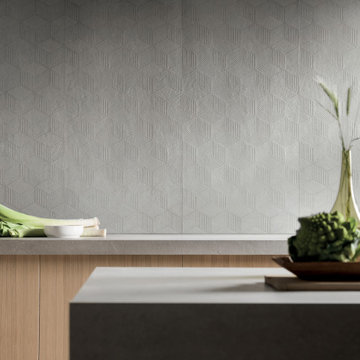
Kitchen tiles with concrete look.
Collections: Talco | Prima Materia
Réalisation d'une cuisine ouverte linéaire nordique en bois clair avec un évier intégré, un placard à porte affleurante, plan de travail carrelé, un sol en carrelage de porcelaine, îlot, un sol blanc et un plan de travail blanc.
Réalisation d'une cuisine ouverte linéaire nordique en bois clair avec un évier intégré, un placard à porte affleurante, plan de travail carrelé, un sol en carrelage de porcelaine, îlot, un sol blanc et un plan de travail blanc.
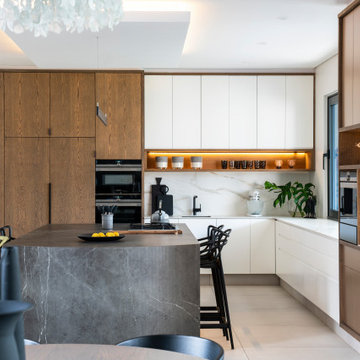
New built home we designed and installed a kitchen, custom dining table, new bar, TV and fireplace unit, PJ lounge / study as well as main dressing room and all the bathroom vanities
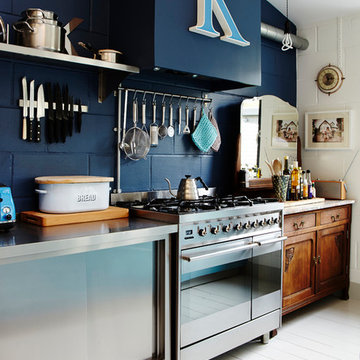
Non-Kitchen.
Photography by Penny Wincer.
Cette image montre une grande cuisine ouverte parallèle craftsman avec un évier de ferme, un placard à porte plane, des portes de placard bleues, plan de travail carrelé, un électroménager en acier inoxydable, parquet peint, une péninsule, un sol blanc et un plan de travail gris.
Cette image montre une grande cuisine ouverte parallèle craftsman avec un évier de ferme, un placard à porte plane, des portes de placard bleues, plan de travail carrelé, un électroménager en acier inoxydable, parquet peint, une péninsule, un sol blanc et un plan de travail gris.
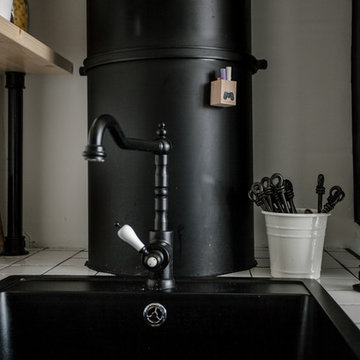
buro5, архитектор Борис Денисюк, architect Boris Denisyuk. Photo: Luciano Spinelli
Idée de décoration pour une petite cuisine ouverte linéaire urbaine avec un évier encastré, plan de travail carrelé et un sol blanc.
Idée de décoration pour une petite cuisine ouverte linéaire urbaine avec un évier encastré, plan de travail carrelé et un sol blanc.
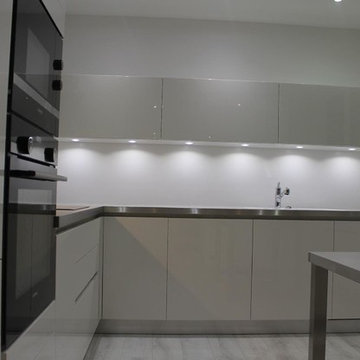
Exemple d'une cuisine ouverte moderne en L de taille moyenne avec un évier intégré, plan de travail carrelé, une crédence blanche, une crédence en céramique, un électroménager noir, sol en stratifié, aucun îlot et un sol blanc.
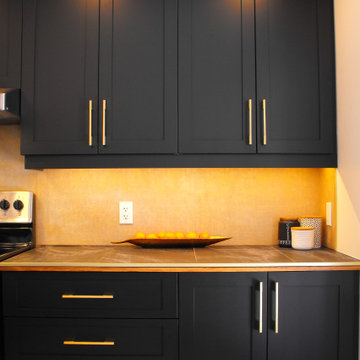
Beautiful backsplash made using Artmosphere Nature full panels with gold accent.
Aménagement d'une cuisine contemporaine avec un placard à porte shaker, des portes de placard noires, plan de travail carrelé, une crédence métallisée, une crédence en carreau de ciment, un électroménager en acier inoxydable, un sol en carrelage de porcelaine, îlot, un sol blanc, plan de travail noir et un plafond en bois.
Aménagement d'une cuisine contemporaine avec un placard à porte shaker, des portes de placard noires, plan de travail carrelé, une crédence métallisée, une crédence en carreau de ciment, un électroménager en acier inoxydable, un sol en carrelage de porcelaine, îlot, un sol blanc, plan de travail noir et un plafond en bois.
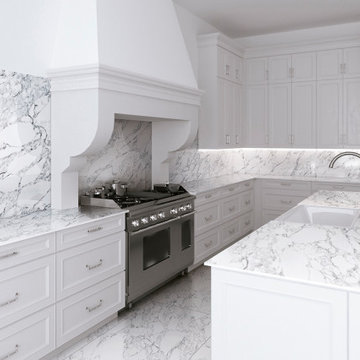
Arabesque Nero is a sophisticated arabesque-look marble on a white base with silver veins, recognized for its brightness and distinct gray veins.
Furnishes living and commercial spaces with large, thin, modern and design slabs that evoke the splendors of Venetian art.
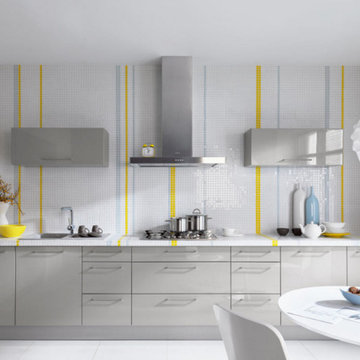
Idées déco pour une cuisine américaine linéaire contemporaine de taille moyenne avec un évier 2 bacs, un placard à porte plane, des portes de placard grises, plan de travail carrelé, une crédence multicolore, une crédence en mosaïque, un électroménager en acier inoxydable, un sol en carrelage de porcelaine, aucun îlot et un sol blanc.
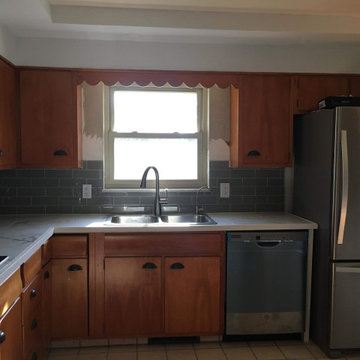
Fluorescent light were removed and replaced with LED recessed lights. New appliances were installed. Counters are still tile (for budget reasons) but upgraded to large easy to clean tiles. New sink and faucet installed. Owners decided to do their own painting.
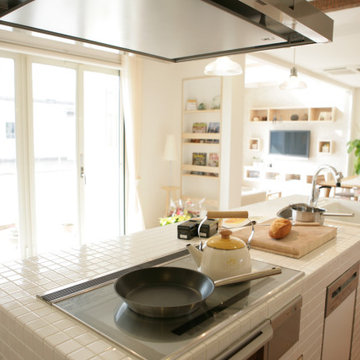
Idées déco pour une grande cuisine ouverte linéaire moderne en bois clair avec un évier encastré, un placard à porte affleurante, plan de travail carrelé, une crédence blanche, une crédence en carreau de porcelaine, un électroménager en acier inoxydable, parquet clair, îlot, un sol blanc, un plan de travail blanc et un plafond en papier peint.
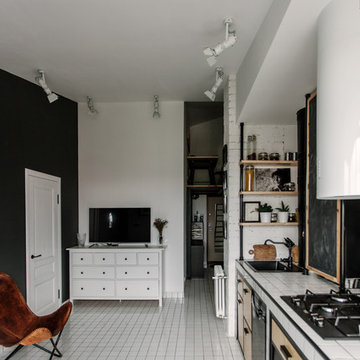
buro5, архитектор Борис Денисюк, architect Boris Denisyuk. Photo: Luciano Spinelli
Cette photo montre une petite cuisine ouverte linéaire industrielle avec un évier encastré, plan de travail carrelé et un sol blanc.
Cette photo montre une petite cuisine ouverte linéaire industrielle avec un évier encastré, plan de travail carrelé et un sol blanc.
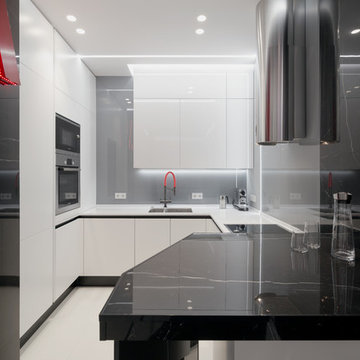
Kitchen countertop with Florim stone Color white. Kitchen table with Nero Marquinia by florim (porcelain tiles).
Aménagement d'une cuisine ouverte moderne en L avec plan de travail carrelé, une crédence grise, un sol blanc et un plan de travail blanc.
Aménagement d'une cuisine ouverte moderne en L avec plan de travail carrelé, une crédence grise, un sol blanc et un plan de travail blanc.
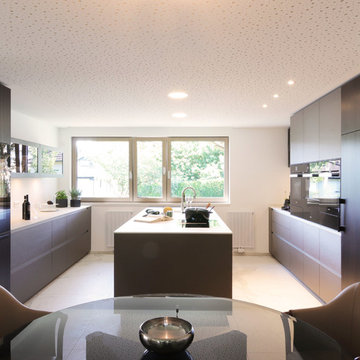
Zwei Küchenzeilen und eine zentral positionierte Kochinsel bilden hier einen funktional und ästhetisch anspruchsvollen Genussraum. Geprägt durch die naturnahe Haptik der Materialien und durchgehend hohe Qualität der Küchenausstattung entstehen alltäglich besondere Momente kulinarischer Verführung.
© Silke Rabe
Idées déco de cuisines avec plan de travail carrelé et un sol blanc
2