Idées déco de cuisines avec plan de travail carrelé et un sol gris
Trier par :
Budget
Trier par:Populaires du jour
81 - 100 sur 397 photos
1 sur 3
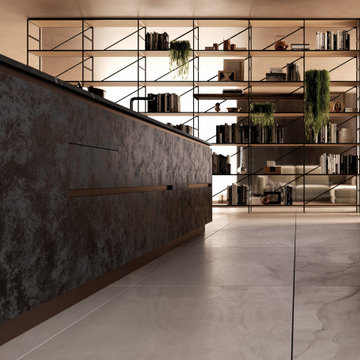
"Canova" is modern interpretation of the shaker-door style. Its precise detailing is further highlighted by its matte lacquer finish.
Shown here are Canova tall unit doors used both as "Concepta" pocket doors and door fronts for pantry storage and built-in refrigerator.
Island is designed using a laminam finish on an aluminum frame door, combined with handle-less aluminum gola profile.
O.NIX Kitchens & Living are exclusive dealers and design specialists of Biefbi for Toronto and Canada. For more information, please visit: www.onixdesigns.ca
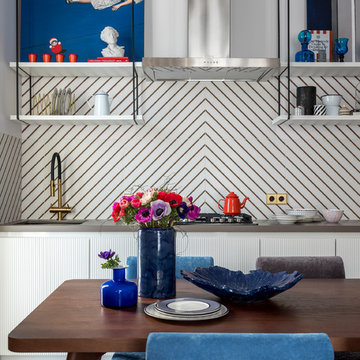
Дизайнер интерьера - Татьяна Архипова, фото - Евгений Кулибаба
Exemple d'une cuisine américaine linéaire de taille moyenne avec un évier encastré, un placard sans porte, des portes de placard blanches, plan de travail carrelé, une crédence blanche, une crédence en carreau de porcelaine, un électroménager en acier inoxydable, un sol en carrelage de porcelaine, un sol gris et un plan de travail gris.
Exemple d'une cuisine américaine linéaire de taille moyenne avec un évier encastré, un placard sans porte, des portes de placard blanches, plan de travail carrelé, une crédence blanche, une crédence en carreau de porcelaine, un électroménager en acier inoxydable, un sol en carrelage de porcelaine, un sol gris et un plan de travail gris.
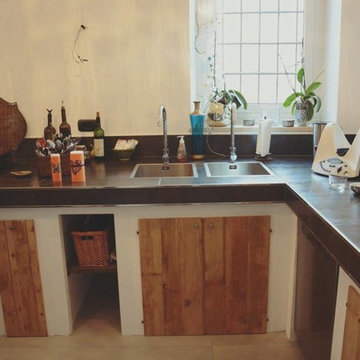
Cucina realizzata con pannelli portanti e poi rivestita con piastrelle di grande formato e profili acciaio inox
Idées déco pour une petite cuisine ouverte campagne en L avec des portes de placard blanches, plan de travail carrelé, un électroménager en acier inoxydable, un sol en carrelage de porcelaine, aucun îlot, un sol gris et plan de travail noir.
Idées déco pour une petite cuisine ouverte campagne en L avec des portes de placard blanches, plan de travail carrelé, un électroménager en acier inoxydable, un sol en carrelage de porcelaine, aucun îlot, un sol gris et plan de travail noir.
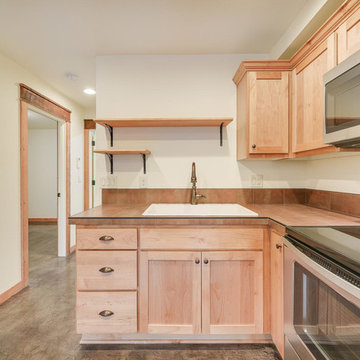
ADU (converted garage)
Cette photo montre une petite cuisine ouverte chic en L et bois clair avec un évier posé, un placard avec porte à panneau encastré, plan de travail carrelé, une crédence orange, une crédence en carreau de ciment, un électroménager en acier inoxydable, sol en béton ciré, aucun îlot, un sol gris et un plan de travail orange.
Cette photo montre une petite cuisine ouverte chic en L et bois clair avec un évier posé, un placard avec porte à panneau encastré, plan de travail carrelé, une crédence orange, une crédence en carreau de ciment, un électroménager en acier inoxydable, sol en béton ciré, aucun îlot, un sol gris et un plan de travail orange.
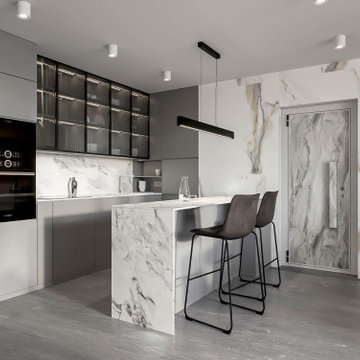
Cette image montre une cuisine ouverte parallèle minimaliste de taille moyenne avec un évier intégré, un placard à porte vitrée, des portes de placard grises, plan de travail carrelé, une crédence multicolore, une crédence en carreau de porcelaine, un électroménager noir, un sol en carrelage de porcelaine, îlot, un sol gris et un plan de travail multicolore.
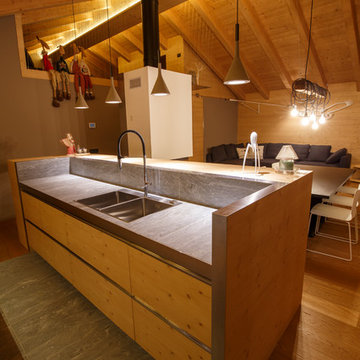
Il pavimento nella sola zona tra isola e cucina è rivestito in gres effetto pietra per una questione di protezione dalle macchie. Il gres si presta egregiamente a tale scopo risultando inattaccabile dalle macchie e perfettamente pulibile. Il materiale utilizzato è lo stesso dei piani della cucina per ottenere l'armonia delle superfici. L'isola è composta da cassettoni con frontale in legno di abete naturale e maniglia in acciaio inox realizzate su misura su disegno dello studio.
Ph. Andrea Pozzi
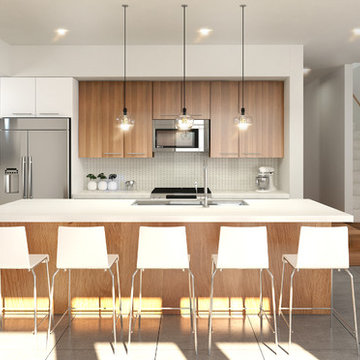
New home design located in Waterford, MI. The home is designed for maximum use of a compacted lakeside property without sacrificing space within. An open floor plan using a lighter color palette creates a large space feel and selective use of wood builds contrast to help warm the space.
Design and Rendering by: Seeleyarc
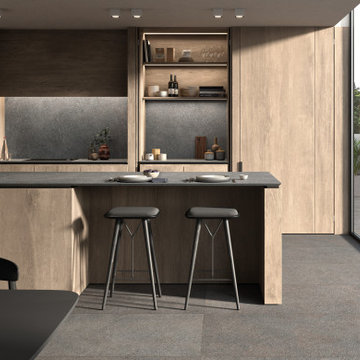
Kitchen tiles with concrete look.
Collection: Rocks - Porfido
Inspiration pour une cuisine ouverte linéaire nordique en bois clair avec un évier intégré, un placard à porte affleurante, plan de travail carrelé, un sol en carrelage de porcelaine, îlot, un sol gris et un plan de travail gris.
Inspiration pour une cuisine ouverte linéaire nordique en bois clair avec un évier intégré, un placard à porte affleurante, plan de travail carrelé, un sol en carrelage de porcelaine, îlot, un sol gris et un plan de travail gris.
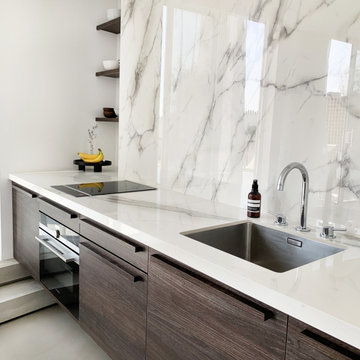
Cet appartement d’une surface de 43 m2 se situe à Paris au 8ème et dernier étage, avec une vue imprenable sur Paris et ses toits.
L’appartement était à l’abandon, la façade a été entièrement rénovée, toutes les fenêtres changées, la terrasse réaménagée et l’intérieur transformé. Les pièces de vie comme le salon étaient à l’origine côté rue et les pièces intimes comme la chambre côté terrasse, il a donc été indispensable de revoir toute la disposition des pièces et donc l’aménagement global de l’appartement. Le salon/cuisine est une seule et même pièce avec un accès direct sur la terrasse et fait office d’entrée. Aucun m2 n’est perdu en couloir ou entrée, l’appartement a été pensé comme une seule pièce pouvant se modifier grâce à des portes coulissantes. La chambre, salle de bain et dressing sont côté rue. L’appartement est traversant et gagne en luminosité.
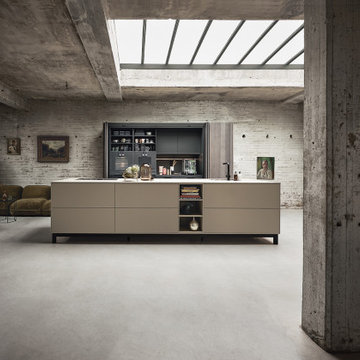
Cette photo montre une grande cuisine américaine linéaire moderne avec un évier 1 bac, un placard à porte plane, des portes de placard beiges, plan de travail carrelé, une crédence en bois, un électroménager noir, sol en béton ciré, îlot, un sol gris et un plan de travail beige.
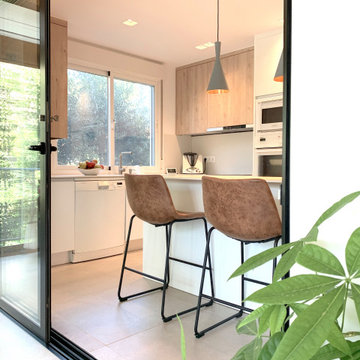
Exemple d'une grande cuisine ouverte blanche et bois tendance en L avec un évier encastré, un placard à porte plane, des portes de placard blanches, plan de travail carrelé, une crédence blanche, une crédence en carreau de porcelaine, un électroménager en acier inoxydable, un sol en carrelage de porcelaine, îlot et un sol gris.
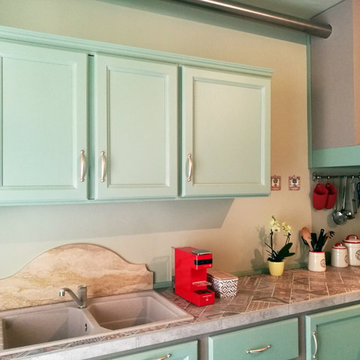
Cette image montre une cuisine rustique en L fermée avec un évier de ferme, un placard avec porte à panneau encastré, des portes de placards vertess, plan de travail carrelé, une crédence en marbre, un sol en carrelage de céramique et un sol gris.
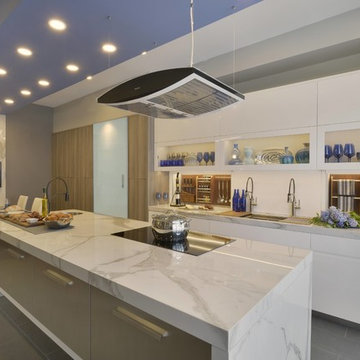
The all new display in Bilotta’s Mamaroneck showroom is designed by Fabrice Garson. This contemporary kitchen is well equipped with all the necessities that every chef dreams of while keeping a modern clean look. Fabrice used a mix of light and dark shades combined with smooth and textured finishes, stainless steel drawers, and splashes of vibrant blue and bright white accessories to bring the space to life. The pantry cabinetry and oven surround are Artcraft’s Eva door in a Rift White Oak finished in a Dark Smokehouse Gloss. The sink wall is also the Eva door in a Pure White Gloss with horizontal motorized bi-fold wall cabinets with glass fronts. The White Matte backsplash below these wall cabinets lifts up to reveal walnut inserts that store spices, knives and other cooking essentials. In front of this backsplash is a Galley Workstation sink with 2 contemporary faucets in brushed stainless from Brizo. To the left of the sink is a Fisher Paykel dishwasher hidden behind a white gloss panel which opens with a knock of your hand. The large 10 1/2-foot island has a mix of Dark Linen laminate drawer fronts on one side and stainless-steel drawer fronts on the other and holds a Miseno stainless-steel undermount prep sink with a matte black Brizo faucet, a Fisher Paykel dishwasher drawer, a Fisher Paykel induction cooktop, and a Miele Hood above. The porcelain waterfall countertop (from Walker Zanger), flows from one end of the island to the other and continues in one sweep across to the table connecting the two into one kitchen and dining unit.
Designer: Fabrice Garson. Photographer: Peter Krupenye
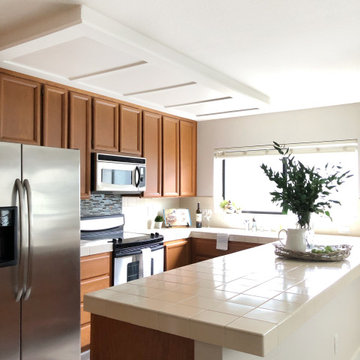
This was a budget DIY kitchen refresh.The homeowner elected to just do minimal changes to update the space until later when they can do a full remodel. For now we painted the overhead light fixture and inserted new lens covers, refinished the cabinets in a slightly darker stain, tiled behind the backsplash and added new flooring. The old tiled counters were professionally cleaned and will work well for now. Sometimes just a little effort makes a big difference.
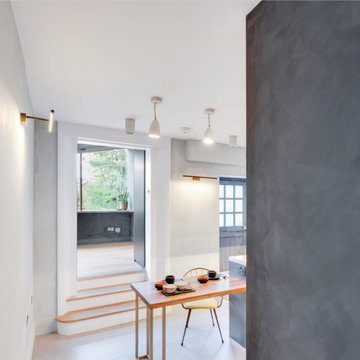
Specially engineered walnut timber doors were used to add warmth and character to this sleek slate handle-less kitchen design. The perfect balance of simplicity and luxury was achieved by using neutral but tactile finishes such as concrete effect, large format porcelain tiles for the floor and splashback, onyx tile worktop and minimally designed frameless cupboards, with accents of brass and solid walnut breakfast bar/dining table with a live edge.
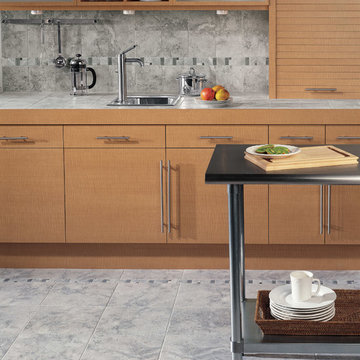
Exemple d'une cuisine chic en bois clair de taille moyenne avec un évier posé, un placard à porte plane, plan de travail carrelé, une crédence grise, une crédence en céramique, un sol en carrelage de céramique, îlot et un sol gris.
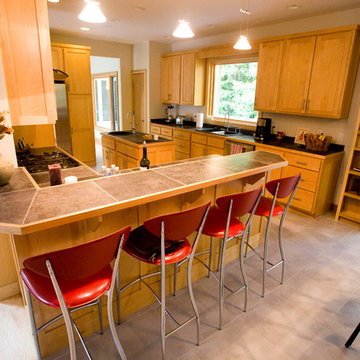
Cette photo montre une cuisine américaine chic en U et bois clair de taille moyenne avec un évier 2 bacs, un placard à porte shaker, plan de travail carrelé, un électroménager en acier inoxydable, un sol en carrelage de céramique, îlot et un sol gris.
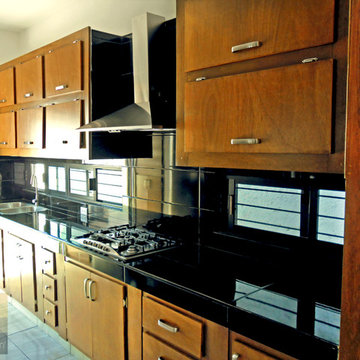
Aménagement d'une grande cuisine ouverte parallèle contemporaine en bois brun avec un évier 2 bacs, un placard à porte plane, plan de travail carrelé, une crédence noire, une crédence en céramique, un électroménager en acier inoxydable, un sol en carrelage de porcelaine, aucun îlot et un sol gris.

With custom cabinetry, you can mix all types of styles to create your very own unique kitchen. This kitchen shows a mixture of modern and traditional cabinetry through the door styles and stain colors. Metal doors and frosted glass hides the items stored in the cabinets. The traditional stain color mixes with the contemporary slab doors and drawers. With a mixture of stain and metal there is no telling what beauty can be created.
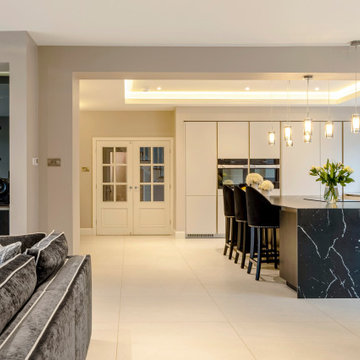
Réalisation d'une grande cuisine ouverte design en L avec un placard à porte plane, des portes de placard grises, plan de travail carrelé, un électroménager noir, un sol en carrelage de porcelaine, îlot, un sol gris, plan de travail noir et un plafond à caissons.
Idées déco de cuisines avec plan de travail carrelé et un sol gris
5