Idées déco de cuisines avec plan de travail carrelé et un sol marron
Trier par :
Budget
Trier par:Populaires du jour
61 - 80 sur 894 photos
1 sur 3
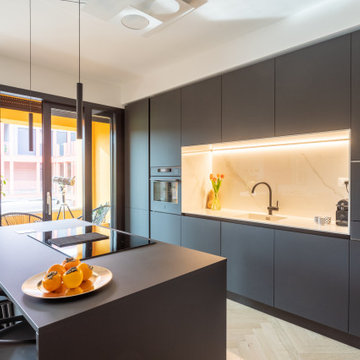
Réalisation d'une cuisine ouverte parallèle minimaliste de taille moyenne avec un évier posé, un placard à porte plane, des portes de placard noires, plan de travail carrelé, une crédence blanche, une crédence en carreau de porcelaine, un électroménager noir, parquet clair, îlot, un sol marron et un plan de travail blanc.
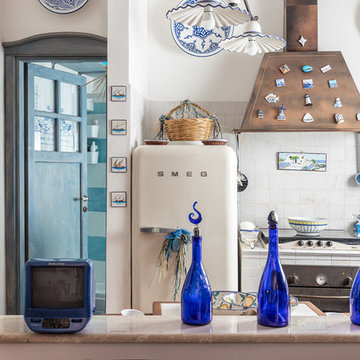
© Federico Viola Fotografia - 2019
Cette photo montre une petite cuisine américaine bord de mer en L avec plan de travail carrelé, une crédence blanche, un électroménager blanc, un plan de travail blanc, un évier 2 bacs, un placard sans porte, aucun îlot et un sol marron.
Cette photo montre une petite cuisine américaine bord de mer en L avec plan de travail carrelé, une crédence blanche, un électroménager blanc, un plan de travail blanc, un évier 2 bacs, un placard sans porte, aucun îlot et un sol marron.
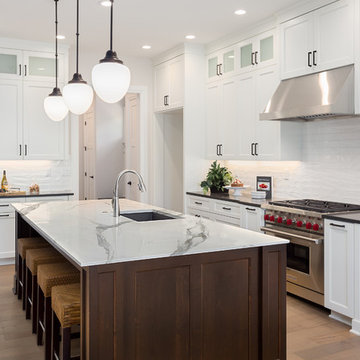
PentalTek in Calacatta Elegante
PentalTek combines the strength and durability of a porcelain slab, with sophisticated design and a refined palette. By utilizing innovative technology, we’re able to expand the design potential for both interior and exterior spaces. Along with the technical performance of a porcelain surface, PentalTek’s XL size allows for seamless installations from large kitchen islands, to long stretches of countertops, expanses of walls, and even flooring.
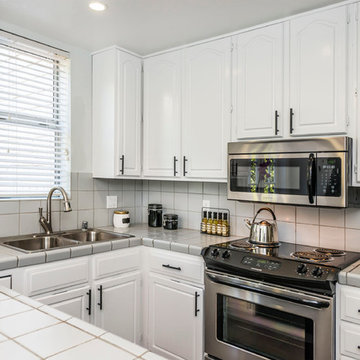
Cette image montre une petite cuisine américaine traditionnelle en U avec un évier 2 bacs, un placard avec porte à panneau surélevé, des portes de placard blanches, plan de travail carrelé, une crédence blanche, une crédence en céramique, un électroménager en acier inoxydable, un sol en carrelage de céramique, une péninsule et un sol marron.

The small but functional Kitchen takes up one wall in the main area of the Airbnb. By using light materials, the space appears larger and more open.
Idée de décoration pour une petite cuisine américaine linéaire bohème avec un évier posé, un placard à porte shaker, des portes de placard blanches, plan de travail carrelé, une crédence grise, une crédence en carrelage de pierre, un électroménager en acier inoxydable, un sol en vinyl, aucun îlot, un sol marron et un plan de travail gris.
Idée de décoration pour une petite cuisine américaine linéaire bohème avec un évier posé, un placard à porte shaker, des portes de placard blanches, plan de travail carrelé, une crédence grise, une crédence en carrelage de pierre, un électroménager en acier inoxydable, un sol en vinyl, aucun îlot, un sol marron et un plan de travail gris.
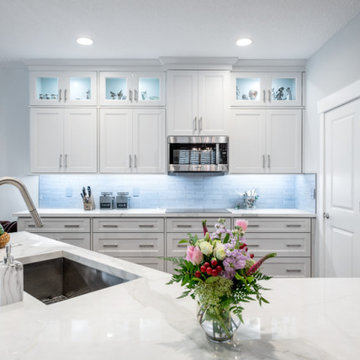
Photos by Project Focus Photography
Idée de décoration pour une cuisine américaine tradition en L de taille moyenne avec un évier encastré, un placard à porte shaker, des portes de placard blanches, plan de travail carrelé, une crédence grise, une crédence en carrelage métro, un électroménager noir, un sol en bois brun, îlot, un sol marron et un plan de travail blanc.
Idée de décoration pour une cuisine américaine tradition en L de taille moyenne avec un évier encastré, un placard à porte shaker, des portes de placard blanches, plan de travail carrelé, une crédence grise, une crédence en carrelage métro, un électroménager noir, un sol en bois brun, îlot, un sol marron et un plan de travail blanc.

Idées déco pour une grande cuisine ouverte linéaire et encastrable moderne avec un évier intégré, un placard à porte plane, des portes de placard grises, plan de travail carrelé, un sol en carrelage de porcelaine, îlot, un sol marron, un plan de travail gris et un plafond voûté.
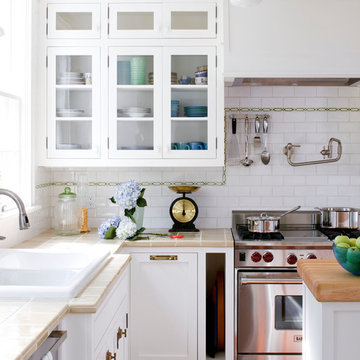
This country kitchen is accented with detailed tiles, brass light fixtures and a large butcher block. Greg Premru Photography
Cette image montre une cuisine rustique en U de taille moyenne avec un placard à porte shaker, des portes de placard blanches, plan de travail carrelé, une crédence blanche, une crédence en carrelage métro, un électroménager en acier inoxydable, îlot, un évier posé, parquet foncé et un sol marron.
Cette image montre une cuisine rustique en U de taille moyenne avec un placard à porte shaker, des portes de placard blanches, plan de travail carrelé, une crédence blanche, une crédence en carrelage métro, un électroménager en acier inoxydable, îlot, un évier posé, parquet foncé et un sol marron.
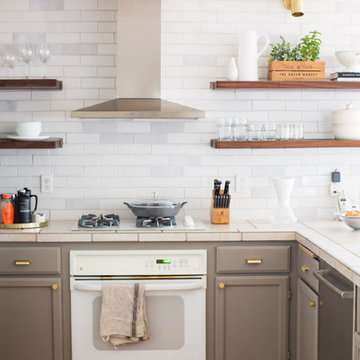
Design by Jitka Jahn
Aménagement d'une cuisine américaine montagne en U de taille moyenne avec un évier posé, un placard avec porte à panneau encastré, des portes de placard beiges, plan de travail carrelé, une crédence blanche, une crédence en brique, un électroménager blanc, un sol en bois brun, une péninsule, un sol marron et un plan de travail beige.
Aménagement d'une cuisine américaine montagne en U de taille moyenne avec un évier posé, un placard avec porte à panneau encastré, des portes de placard beiges, plan de travail carrelé, une crédence blanche, une crédence en brique, un électroménager blanc, un sol en bois brun, une péninsule, un sol marron et un plan de travail beige.
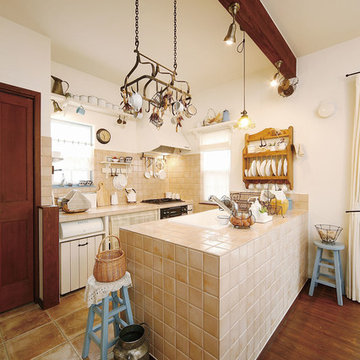
Exemple d'une cuisine ouverte parallèle méditerranéenne avec un évier 1 bac, plan de travail carrelé, une crédence beige, une crédence en céramique, tomettes au sol, une péninsule, un sol marron et un plan de travail beige.
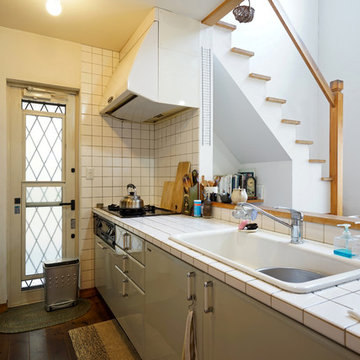
Cette photo montre une cuisine ouverte linéaire scandinave avec un évier posé, un placard à porte plane, des portes de placards vertess, plan de travail carrelé, une crédence blanche, une crédence en céramique, parquet foncé, une péninsule et un sol marron.
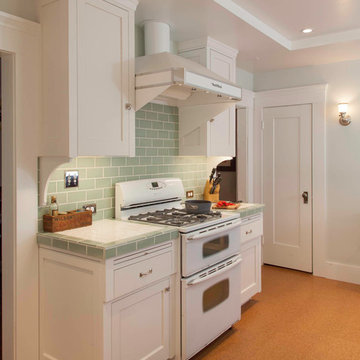
Unique period details include the drawers which overhang the cabinets below with breadboards above. Curved brackets at the upper cabinet are mirrored in the base below. Also note the push button switches.
Photo by Gail Owens
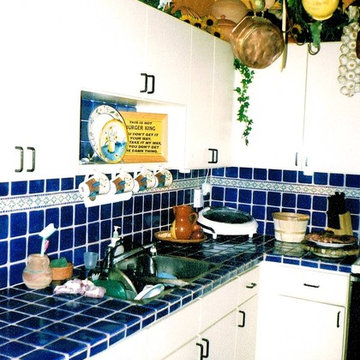
Réalisation d'une cuisine tradition avec plan de travail carrelé, une crédence bleue, une crédence en terre cuite, tomettes au sol et un sol marron.
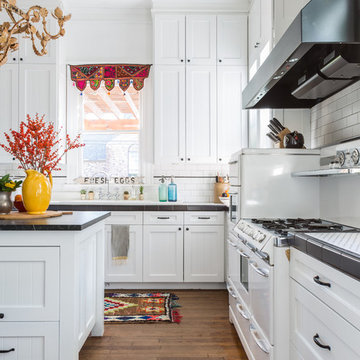
Cette photo montre une cuisine américaine chic en U de taille moyenne avec un placard à porte shaker, des portes de placard blanches, une crédence blanche, une crédence en carrelage métro, un électroménager blanc, un sol en bois brun, îlot, un sol marron et plan de travail carrelé.
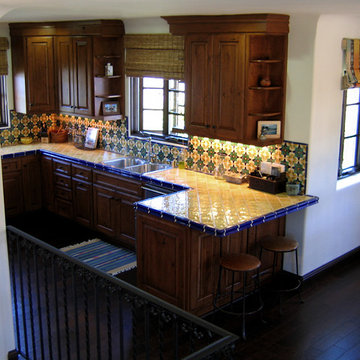
Design Consultant Jeff Doubét is the author of Creating Spanish Style Homes: Before & After – Techniques – Designs – Insights. The 240 page “Design Consultation in a Book” is now available. Please visit SantaBarbaraHomeDesigner.com for more info.
Jeff Doubét specializes in Santa Barbara style home and landscape designs. To learn more info about the variety of custom design services I offer, please visit SantaBarbaraHomeDesigner.com
Jeff Doubét is the Founder of Santa Barbara Home Design - a design studio based in Santa Barbara, California USA.
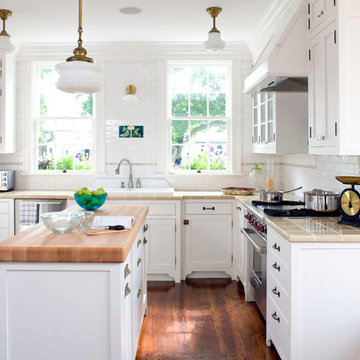
Idées déco pour une cuisine bord de mer en L fermée et de taille moyenne avec un évier posé, un placard à porte affleurante, des portes de placard blanches, plan de travail carrelé, une crédence blanche, une crédence en carrelage métro, un électroménager en acier inoxydable, un sol en bois brun, îlot et un sol marron.
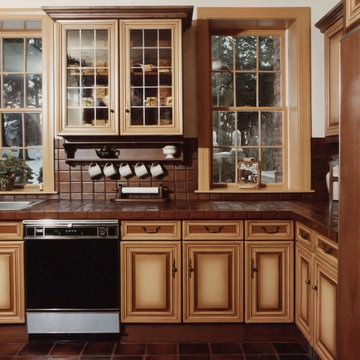
kitchen renovation
Inspiration pour une grande cuisine américaine traditionnelle en U avec un évier 2 bacs, un placard avec porte à panneau encastré, des portes de placard beiges, plan de travail carrelé, tomettes au sol, îlot et un sol marron.
Inspiration pour une grande cuisine américaine traditionnelle en U avec un évier 2 bacs, un placard avec porte à panneau encastré, des portes de placard beiges, plan de travail carrelé, tomettes au sol, îlot et un sol marron.

A white Bertazzoni 30" Master Series Range stands out alongside green cabinetry and a black tile backsplash in this unique, modern kitchen. Brass accents and cabinet pulls round out the space for a contemporary look with a bold color scheme.
(Design: Ashley Gilbreath Design // Photo: Laurey Glenn)
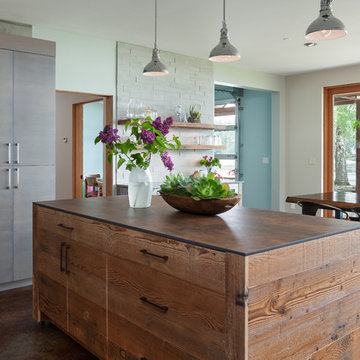
Raft Island Kitchen Redesign & Remodel
Project Overview
Located in the beautiful Puget Sound this project began with functionality in mind. The original kitchen was built custom for a very tall person, The custom countertops were not functional for the busy family that purchased the home. The new design has clean lines with elements of nature . The custom oak cabinets were locally made. The stain is a custom blend. The reclaimed island was made from local material. ..the floating shelves and beams are also reclaimed lumber. The island counter top and hood is NEOLITH in Iron Copper , a durable porcelain counter top material The counter tops along the perimeter of the kitchen is Lapitec. The design is original, textured, inviting, brave & complimentary.
Photos by Julie Mannell Photography
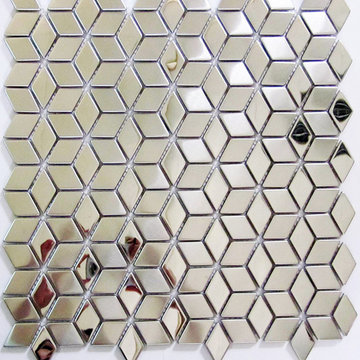
Stainless Steel Mosaic tile is the best mirror tile in the kitchen, we
Idée de décoration pour une petite arrière-cuisine linéaire minimaliste avec un placard avec porte à panneau encastré, plan de travail carrelé, une crédence grise, une crédence miroir, un électroménager en acier inoxydable, un sol en carrelage de porcelaine, îlot, un sol marron et un plan de travail gris.
Idée de décoration pour une petite arrière-cuisine linéaire minimaliste avec un placard avec porte à panneau encastré, plan de travail carrelé, une crédence grise, une crédence miroir, un électroménager en acier inoxydable, un sol en carrelage de porcelaine, îlot, un sol marron et un plan de travail gris.
Idées déco de cuisines avec plan de travail carrelé et un sol marron
4