Idées déco de cuisines avec plan de travail carrelé et une crédence en bois
Trier par :
Budget
Trier par:Populaires du jour
21 - 40 sur 73 photos
1 sur 3
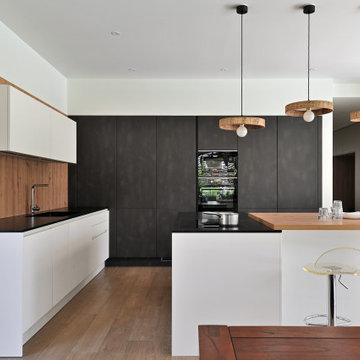
Idées déco pour une cuisine américaine encastrable, bicolore et blanche et bois contemporaine en L de taille moyenne avec un évier encastré, un placard à porte affleurante, des portes de placard noires, plan de travail carrelé, une crédence beige, une crédence en bois, un sol en carrelage de céramique, îlot, un sol beige et plan de travail noir.
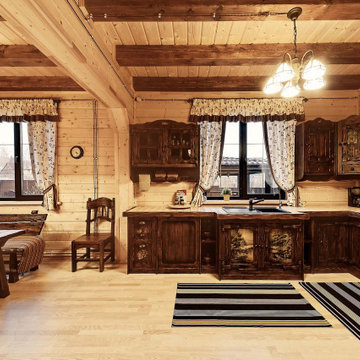
Idées déco pour une grande cuisine américaine montagne en L et bois foncé avec un évier posé, plan de travail carrelé, une crédence beige, une crédence en bois, sol en stratifié, aucun îlot, un sol beige et un plan de travail beige.
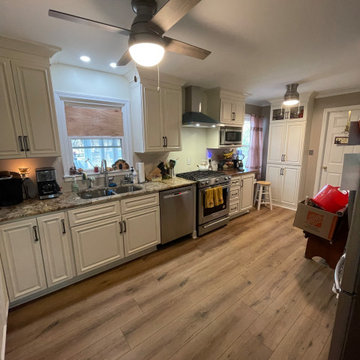
Cette photo montre une cuisine ouverte en L de taille moyenne avec un évier 2 bacs, un placard à porte shaker, des portes de placard blanches, plan de travail carrelé, une crédence marron, une crédence en bois, un électroménager en acier inoxydable, parquet clair, aucun îlot, un sol marron et un plan de travail marron.
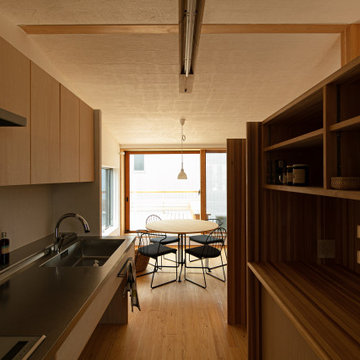
自然素材をたっぷりに使った3区画の分譲住宅
Inspiration pour une petite cuisine linéaire asiatique fermée avec un évier intégré, plan de travail carrelé, une crédence en bois, un sol en bois brun et aucun îlot.
Inspiration pour une petite cuisine linéaire asiatique fermée avec un évier intégré, plan de travail carrelé, une crédence en bois, un sol en bois brun et aucun îlot.
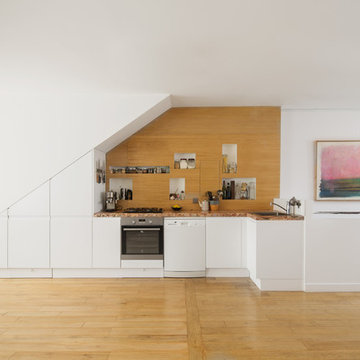
Giaime Meloni
Cette image montre une cuisine design en L de taille moyenne avec plan de travail carrelé, une crédence en bois, parquet clair et un plan de travail multicolore.
Cette image montre une cuisine design en L de taille moyenne avec plan de travail carrelé, une crédence en bois, parquet clair et un plan de travail multicolore.
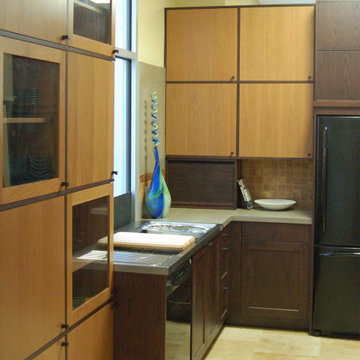
A grid of light and dark, warm cherry cabinet doors and burgundy oak trim. A dramatic look for the right kitchen.
Aménagement d'une cuisine asiatique en L et bois clair de taille moyenne avec un évier intégré, un placard à porte plane, plan de travail carrelé, une crédence marron, une crédence en bois, un électroménager noir, un sol en travertin, un sol jaune et un plan de travail gris.
Aménagement d'une cuisine asiatique en L et bois clair de taille moyenne avec un évier intégré, un placard à porte plane, plan de travail carrelé, une crédence marron, une crédence en bois, un électroménager noir, un sol en travertin, un sol jaune et un plan de travail gris.
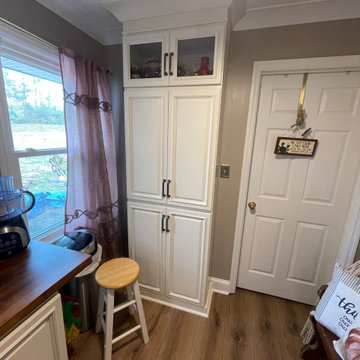
Aménagement d'une cuisine ouverte en L de taille moyenne avec un évier 2 bacs, un placard à porte shaker, des portes de placard blanches, plan de travail carrelé, une crédence marron, une crédence en bois, un électroménager en acier inoxydable, parquet clair, aucun îlot, un sol marron et un plan de travail marron.
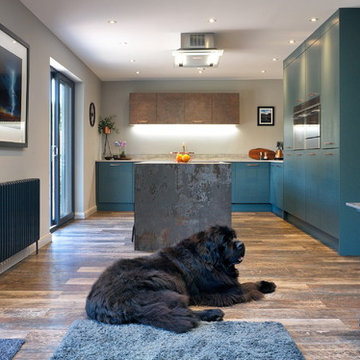
This striking Contemporary space is in beautiful Veridian , with copper accent doors. The balanced space also features concrete effect laminate worktops alongside a Dekton Trillium Island, and matching dining table.
This space boasts an integrated washing machine, tumble dryer, dishwasher, under cabinet freezer, full fridge, oven, combi oven / microwave, warming drawer and larder in the L-Shaped footprint.
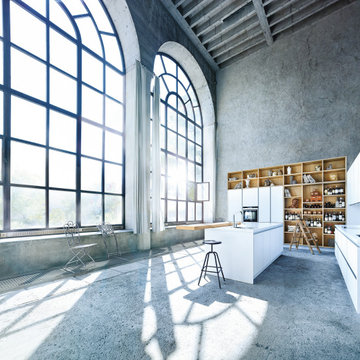
Exemple d'une très grande cuisine américaine parallèle moderne avec un évier 1 bac, un placard à porte plane, des portes de placard blanches, plan de travail carrelé, une crédence blanche, une crédence en bois, un électroménager en acier inoxydable, parquet clair, îlot, un sol gris, un plan de travail blanc et poutres apparentes.
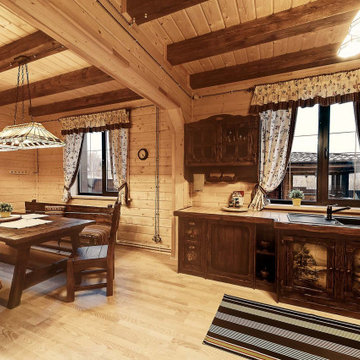
Cette image montre une grande cuisine américaine chalet en L et bois foncé avec un évier posé, plan de travail carrelé, une crédence beige, une crédence en bois, sol en stratifié, un sol beige et un plan de travail beige.
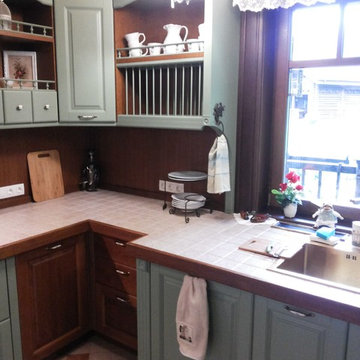
Марке Студио
Inspiration pour une grande cuisine américaine encastrable traditionnelle en U avec un évier encastré, un placard avec porte à panneau surélevé, des portes de placards vertess, plan de travail carrelé, une crédence marron, une crédence en bois, un sol en carrelage de céramique, aucun îlot, un sol beige et un plan de travail beige.
Inspiration pour une grande cuisine américaine encastrable traditionnelle en U avec un évier encastré, un placard avec porte à panneau surélevé, des portes de placards vertess, plan de travail carrelé, une crédence marron, une crédence en bois, un sol en carrelage de céramique, aucun îlot, un sol beige et un plan de travail beige.
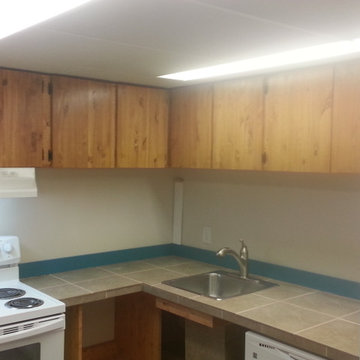
Great result for a very low budget basement renovation, income suite, Everything plumbing, electrical and environmental that needed to be changed in this old house was changed but nothing more. Then we finished all surfaces using materials on site, miss tint paint and materials that were on sale. Unit had multiple rental applications submitted on first day of listing.
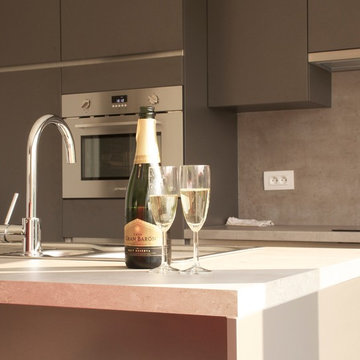
Cette photo montre une cuisine américaine tendance en L de taille moyenne avec un évier 1 bac, un placard sans porte, des portes de placard grises, plan de travail carrelé, une crédence beige, une crédence en bois, tomettes au sol et îlot.
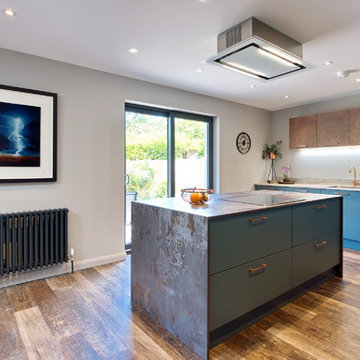
This striking Contemporary space is in beautiful Veridian , with copper accent doors. The balanced space also features concrete effect laminate worktops alongside a Dekton Trillium Island, and matching dining table.
This space boasts an integrated washing machine, tumble dryer, dishwasher, under cabinet freezer, full fridge, oven, combi oven / microwave, warming drawer and larder in the L-Shaped footprint.
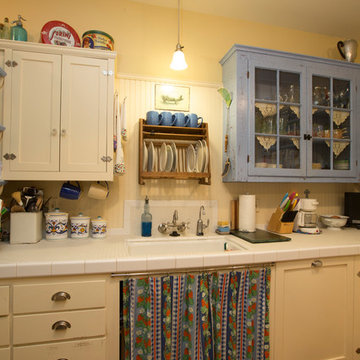
A kitchen in a 1916 four-square. Not a museum-quality restoration. Rather, a mix of historically correct elements and fun, eclectic, bohemian accents.
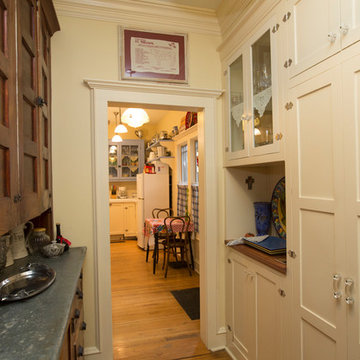
View from new butler's pantry into kitchen. The cabinet on the left dates from the 1860s. The counter is original zinc.
Idée de décoration pour une petite cuisine style shabby chic en L fermée avec un évier encastré, un placard à porte shaker, des portes de placard blanches, plan de travail carrelé, une crédence blanche, une crédence en bois, un électroménager blanc, parquet clair, îlot et un sol marron.
Idée de décoration pour une petite cuisine style shabby chic en L fermée avec un évier encastré, un placard à porte shaker, des portes de placard blanches, plan de travail carrelé, une crédence blanche, une crédence en bois, un électroménager blanc, parquet clair, îlot et un sol marron.

A kitchen in a 1916 four-square. Not a museum-quality restoration. Rather, a mix of historically correct elements and fun, eclectic, bohemian accents.
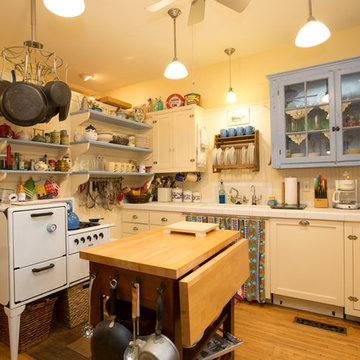
Cette image montre une petite cuisine style shabby chic en L fermée avec un évier encastré, un placard à porte shaker, des portes de placard blanches, plan de travail carrelé, une crédence blanche, une crédence en bois, un électroménager blanc, parquet clair, îlot et un sol marron.
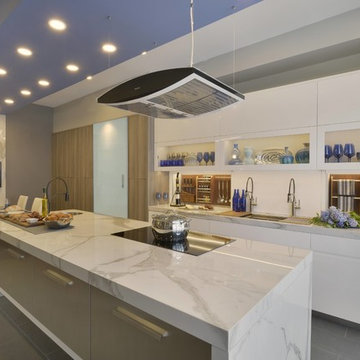
The all new display in Bilotta’s Mamaroneck showroom is designed by Fabrice Garson. This contemporary kitchen is well equipped with all the necessities that every chef dreams of while keeping a modern clean look. Fabrice used a mix of light and dark shades combined with smooth and textured finishes, stainless steel drawers, and splashes of vibrant blue and bright white accessories to bring the space to life. The pantry cabinetry and oven surround are Artcraft’s Eva door in a Rift White Oak finished in a Dark Smokehouse Gloss. The sink wall is also the Eva door in a Pure White Gloss with horizontal motorized bi-fold wall cabinets with glass fronts. The White Matte backsplash below these wall cabinets lifts up to reveal walnut inserts that store spices, knives and other cooking essentials. In front of this backsplash is a Galley Workstation sink with 2 contemporary faucets in brushed stainless from Brizo. To the left of the sink is a Fisher Paykel dishwasher hidden behind a white gloss panel which opens with a knock of your hand. The large 10 1/2-foot island has a mix of Dark Linen laminate drawer fronts on one side and stainless-steel drawer fronts on the other and holds a Miseno stainless-steel undermount prep sink with a matte black Brizo faucet, a Fisher Paykel dishwasher drawer, a Fisher Paykel induction cooktop, and a Miele Hood above. The porcelain waterfall countertop (from Walker Zanger), flows from one end of the island to the other and continues in one sweep across to the table connecting the two into one kitchen and dining unit.
Designer: Fabrice Garson. Photographer: Peter Krupenye
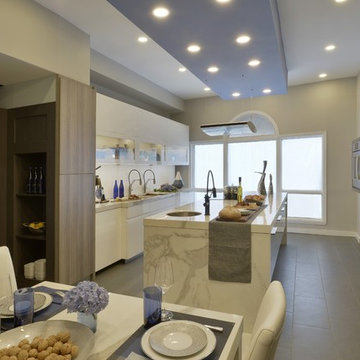
The all new display in Bilotta’s Mamaroneck showroom is designed by Fabrice Garson. This contemporary kitchen is well equipped with all the necessities that every chef dreams of while keeping a modern clean look. Fabrice used a mix of light and dark shades combined with smooth and textured finishes, stainless steel drawers, and splashes of vibrant blue and bright white accessories to bring the space to life. The pantry cabinetry and oven surround are Artcraft’s Eva door in a Rift White Oak finished in a Dark Smokehouse Gloss. The sink wall is also the Eva door in a Pure White Gloss with horizontal motorized bi-fold wall cabinets with glass fronts. The White Matte backsplash below these wall cabinets lifts up to reveal walnut inserts that store spices, knives and other cooking essentials. In front of this backsplash is a Galley Workstation sink with 2 contemporary faucets in brushed stainless from Brizo. To the left of the sink is a Fisher Paykel dishwasher hidden behind a white gloss panel which opens with a knock of your hand. The large 10 1/2-foot island has a mix of Dark Linen laminate drawer fronts on one side and stainless-steel drawer fronts on the other and holds a Miseno stainless-steel undermount prep sink with a matte black Brizo faucet, a Fisher Paykel dishwasher drawer, a Fisher Paykel induction cooktop, and a Miele Hood above. The porcelain waterfall countertop (from Walker Zanger), flows from one end of the island to the other and continues in one sweep across to the table connecting the two into one kitchen and dining unit.
Designer: Fabrice Garson. Photographer: Peter Krupenye
Idées déco de cuisines avec plan de travail carrelé et une crédence en bois
2