Idées déco de cuisines avec plan de travail carrelé et une crédence en céramique
Trier par :
Budget
Trier par:Populaires du jour
81 - 100 sur 1 372 photos
1 sur 3

Design Consultant Jeff Doubét is the author of Creating Spanish Style Homes: Before & After – Techniques – Designs – Insights. The 240 page “Design Consultation in a Book” is now available. Please visit SantaBarbaraHomeDesigner.com for more info.
Jeff Doubét specializes in Santa Barbara style home and landscape designs. To learn more info about the variety of custom design services I offer, please visit SantaBarbaraHomeDesigner.com
Jeff Doubét is the Founder of Santa Barbara Home Design - a design studio based in Santa Barbara, California USA.
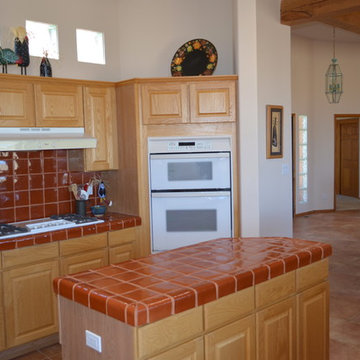
Staging & Photos by Embur Interiors (Shannon Matteson)
Inspiration pour une grande cuisine ouverte sud-ouest américain en U et bois clair avec un placard avec porte à panneau encastré, plan de travail carrelé, une crédence marron, une crédence en céramique, un électroménager blanc, un sol en carrelage de céramique et îlot.
Inspiration pour une grande cuisine ouverte sud-ouest américain en U et bois clair avec un placard avec porte à panneau encastré, plan de travail carrelé, une crédence marron, une crédence en céramique, un électroménager blanc, un sol en carrelage de céramique et îlot.
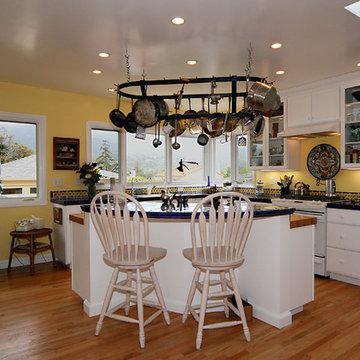
Réalisation d'une cuisine ouverte méditerranéenne en L de taille moyenne avec des portes de placard blanches, plan de travail carrelé, une crédence multicolore, une crédence en céramique et îlot.
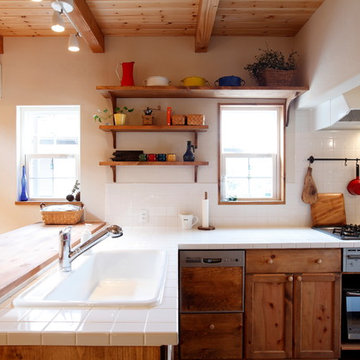
Exemple d'une cuisine nature en L et bois brun avec un évier posé, un placard avec porte à panneau encastré, plan de travail carrelé, une crédence blanche, une crédence en céramique et une péninsule.
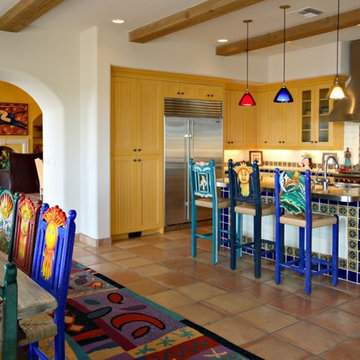
Lovely natural light shines through large windows into the kitchen and living room, making these homeowners happy to arise in the morning in their gorgeous Mexican Villa-designed home.
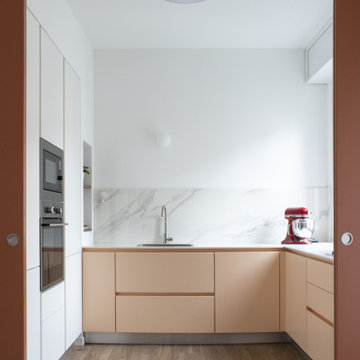
Idée de décoration pour une cuisine design en U fermée et de taille moyenne avec un évier posé, un placard à porte affleurante, des portes de placard oranges, plan de travail carrelé, une crédence blanche, une crédence en céramique, un électroménager en acier inoxydable, un sol en carrelage de céramique, un sol marron et un plan de travail blanc.
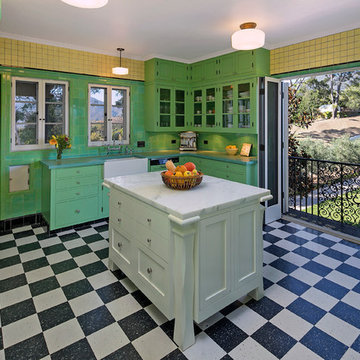
Historic landmark estate restoration kitchen with original American Encaustic tile detailing, white checkerboard vinyl composition tile, tile countertops that match the butlers' pantry, and contrasting kitchen island with marble countertop, original wrought iron fixtures, and a Juliet balcony that looks out onto the pool and casita.
Photo by: Jim Bartsch
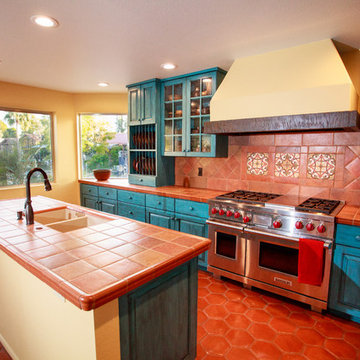
Nicole King Photography
Réalisation d'une cuisine chalet en L avec un évier encastré, un placard avec porte à panneau surélevé, des portes de placard bleues, plan de travail carrelé, une crédence multicolore, une crédence en céramique, un électroménager en acier inoxydable, tomettes au sol et îlot.
Réalisation d'une cuisine chalet en L avec un évier encastré, un placard avec porte à panneau surélevé, des portes de placard bleues, plan de travail carrelé, une crédence multicolore, une crédence en céramique, un électroménager en acier inoxydable, tomettes au sol et îlot.
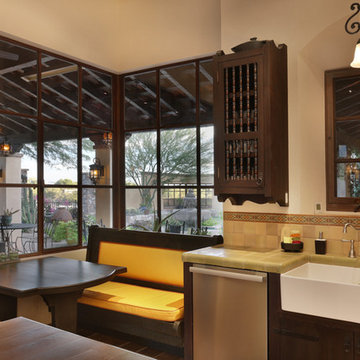
Monterey style custom cabinetry, tile counter top, , stainless steel appliances, porcelain apron farm sink, corner window seat, steel and cedar windows, smooth plaster walls, hand hewn beams, concrete tile floor.
Photo by Velen Chan
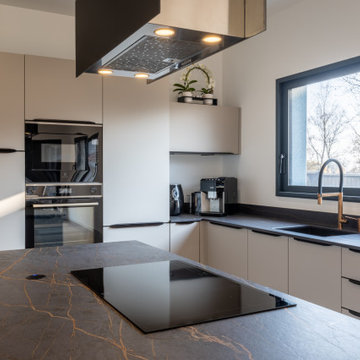
Superbe cuisine Italienne Arredo3, très épurée aux lignes parfaites avec un magnifique plan de travail en Dekton Laurent y compris suivi de veines et égouttoirs rainurés. clients enchantés = concepteur heureux :-)

This one-acre property now features a trio of homes on three lots where previously there was only a single home on one lot. Surrounded by other single family homes in a neighborhood where vacant parcels are virtually unheard of, this project created the rare opportunity of constructing not one, but two new homes. The owners purchased the property as a retirement investment with the goal of relocating from the East Coast to live in one of the new homes and sell the other two.
The original home - designed by the distinguished architectural firm of Edwards & Plunkett in the 1930's - underwent a complete remodel both inside and out. While respecting the original architecture, this 2,089 sq. ft., two bedroom, two bath home features new interior and exterior finishes, reclaimed wood ceilings, custom light fixtures, stained glass windows, and a new three-car garage.
The two new homes on the lot reflect the style of the original home, only grander. Neighborhood design standards required Spanish Colonial details – classic red tile roofs and stucco exteriors. Both new three-bedroom homes with additional study were designed with aging in place in mind and equipped with elevator systems, fireplaces, balconies, and other custom amenities including open beam ceilings, hand-painted tiles, and dark hardwood floors.
Photographer: Santa Barbara Real Estate Photography
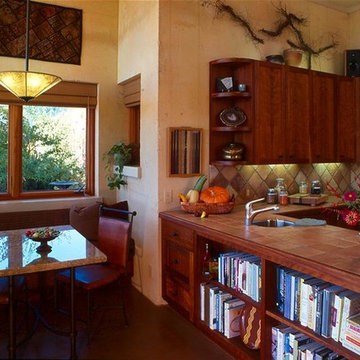
Cette image montre une petite cuisine américaine design en U et bois foncé avec une crédence multicolore, un sol marron, un évier encastré, un placard à porte shaker, plan de travail carrelé, une crédence en céramique, sol en béton ciré et une péninsule.
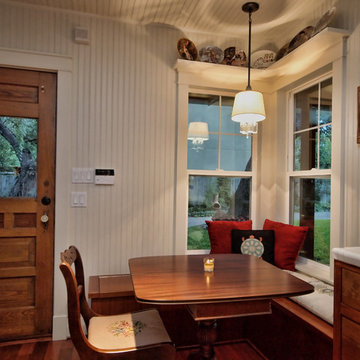
Aménagement d'une petite cuisine américaine parallèle campagne en bois brun avec un évier encastré, un placard à porte plane, plan de travail carrelé, une crédence en céramique et un sol en bois brun.
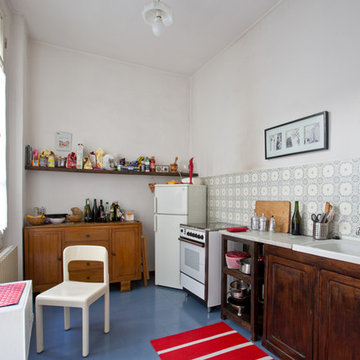
Cristina Cusani © Houzz 2018
Réalisation d'une grande cuisine américaine linéaire bohème en bois foncé avec un évier 2 bacs, un placard sans porte, plan de travail carrelé, une crédence multicolore, une crédence en céramique, un électroménager blanc, un sol en carrelage de céramique, aucun îlot, un sol bleu et un plan de travail blanc.
Réalisation d'une grande cuisine américaine linéaire bohème en bois foncé avec un évier 2 bacs, un placard sans porte, plan de travail carrelé, une crédence multicolore, une crédence en céramique, un électroménager blanc, un sol en carrelage de céramique, aucun îlot, un sol bleu et un plan de travail blanc.
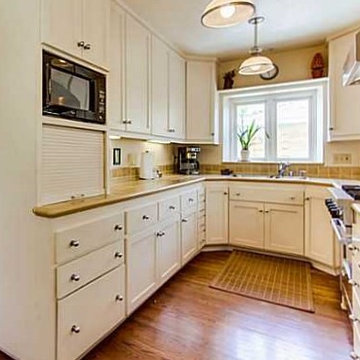
Efficiently configured kitchen. The appliance garage was placed to create a partial screen from the living room area looking into the kitchen
Aménagement d'une cuisine classique en U de taille moyenne avec un évier encastré, un placard à porte shaker, des portes de placard blanches, plan de travail carrelé, une crédence jaune, une crédence en céramique, un électroménager en acier inoxydable et un sol en bois brun.
Aménagement d'une cuisine classique en U de taille moyenne avec un évier encastré, un placard à porte shaker, des portes de placard blanches, plan de travail carrelé, une crédence jaune, une crédence en céramique, un électroménager en acier inoxydable et un sol en bois brun.
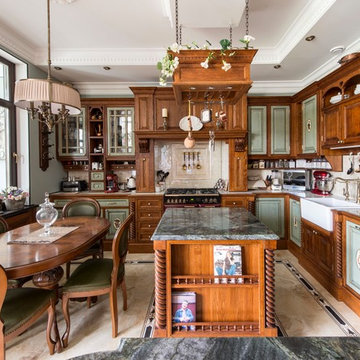
Проект реализован на мебельном предприятии Holmfort (г.Ясногорск). Фасады массив дуба, браширование, ручная покраска, патинирование. Каркас МДФ18мм, выдвижные яшики массив дуба. Плита Falcon Classic 90 (Великобритания). Холодильник Ilve 90см (Италия). Автор проекта: Болдырь Елена.
Фото: Александр Камачкин.

Aménagement d'une cuisine ouverte parallèle éclectique de taille moyenne avec un placard à porte shaker, des portes de placard rose, plan de travail carrelé, une crédence verte, une crédence en céramique, un électroménager blanc, un sol en carrelage de céramique, un sol vert et un plan de travail vert.
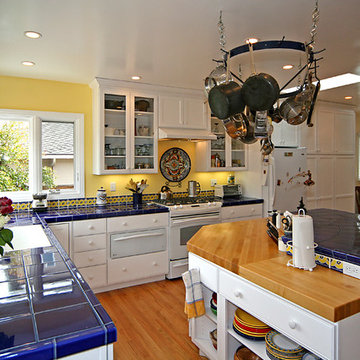
Idée de décoration pour une cuisine ouverte méditerranéenne en L de taille moyenne avec des portes de placard blanches, plan de travail carrelé, une crédence multicolore, une crédence en céramique et îlot.

This home was built in 1947 and the client wanted the style of the kitchen to reflect the same vintage. We installed wood floors to match the existing floors throughout the rest of the home. The tile counter tops reflect the era as well as the painted cabinets with shaker doors.
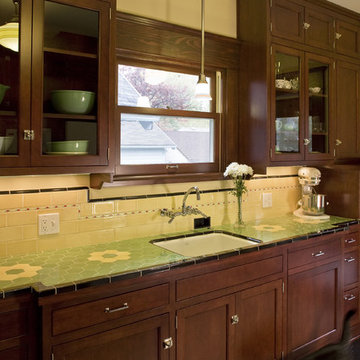
Photos: Eckert & Eckert Photography
Aménagement d'une cuisine linéaire craftsman en bois foncé fermée et de taille moyenne avec un évier encastré, un placard à porte shaker, plan de travail carrelé, une crédence jaune et une crédence en céramique.
Aménagement d'une cuisine linéaire craftsman en bois foncé fermée et de taille moyenne avec un évier encastré, un placard à porte shaker, plan de travail carrelé, une crédence jaune et une crédence en céramique.
Idées déco de cuisines avec plan de travail carrelé et une crédence en céramique
5