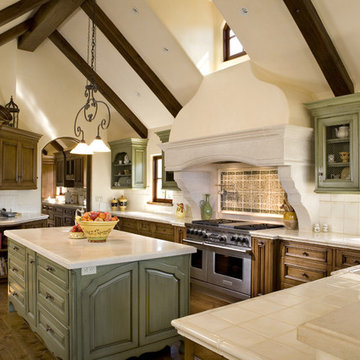Idées déco de cuisines avec plan de travail carrelé
Trier par :
Budget
Trier par:Populaires du jour
41 - 60 sur 643 photos
1 sur 3
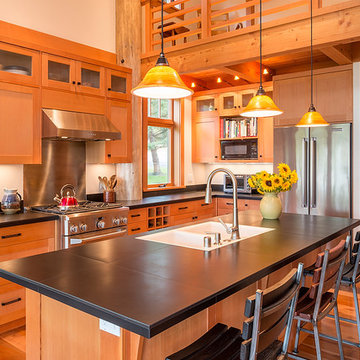
Will Austin
Exemple d'une grande cuisine ouverte moderne en L et bois clair avec un évier 2 bacs, un placard avec porte à panneau encastré, plan de travail carrelé, une crédence noire, une crédence en carrelage de pierre, un électroménager en acier inoxydable, un sol en bois brun et îlot.
Exemple d'une grande cuisine ouverte moderne en L et bois clair avec un évier 2 bacs, un placard avec porte à panneau encastré, plan de travail carrelé, une crédence noire, une crédence en carrelage de pierre, un électroménager en acier inoxydable, un sol en bois brun et îlot.
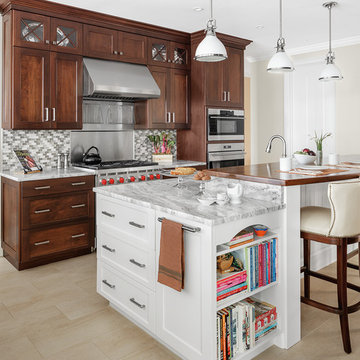
Plain & fancy Cabinetry, Shaker Door, Shaker Style, Medium Stain
Idées déco pour une cuisine classique en bois foncé de taille moyenne avec un évier 1 bac, un placard à porte shaker, plan de travail carrelé, une crédence grise, un électroménager en acier inoxydable et îlot.
Idées déco pour une cuisine classique en bois foncé de taille moyenne avec un évier 1 bac, un placard à porte shaker, plan de travail carrelé, une crédence grise, un électroménager en acier inoxydable et îlot.
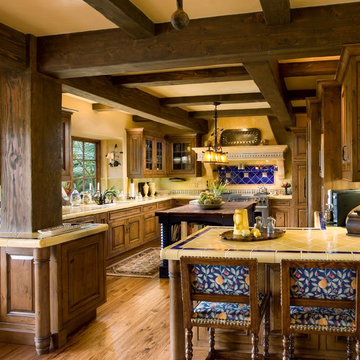
Exemple d'une cuisine méditerranéenne en bois brun avec plan de travail carrelé, une crédence bleue et un plan de travail jaune.
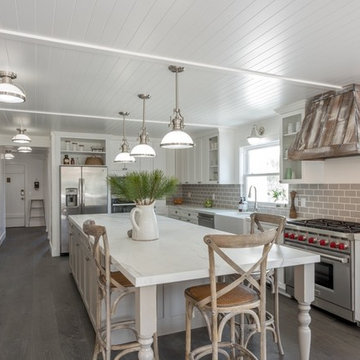
Kim Thornton
Cette image montre une grande cuisine américaine traditionnelle en L avec un évier de ferme, des portes de placard blanches, plan de travail carrelé, une crédence grise, un électroménager en acier inoxydable, un sol en bois brun, îlot, un placard à porte shaker et une crédence en carrelage métro.
Cette image montre une grande cuisine américaine traditionnelle en L avec un évier de ferme, des portes de placard blanches, plan de travail carrelé, une crédence grise, un électroménager en acier inoxydable, un sol en bois brun, îlot, un placard à porte shaker et une crédence en carrelage métro.
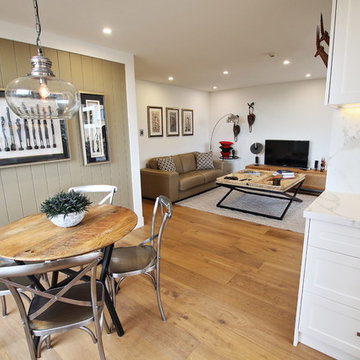
Exemple d'une cuisine américaine chic en U de taille moyenne avec un évier encastré, un placard à porte shaker, des portes de placard blanches, plan de travail carrelé, une crédence blanche, une crédence en carreau de porcelaine, un électroménager en acier inoxydable, un sol en bois brun, aucun îlot, un sol marron et un plan de travail blanc.
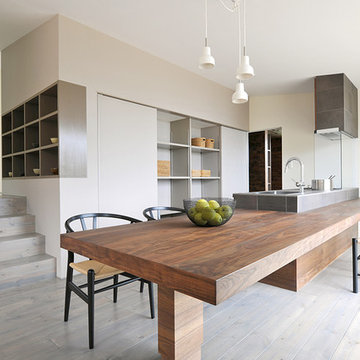
Case Study Kitchen #10
私たちが得意とするビスポーク・キッチン。重厚なウォルナットカウンター、無垢フローリング、ドイツ製水栓器具、デンマーク製照明等、オーダーメイドでなければ得られない歓びがあります。建築に加えてキッチン、テーブル、チェア等、様々な家具のデザイン、製作、コーディネイトを行っています。
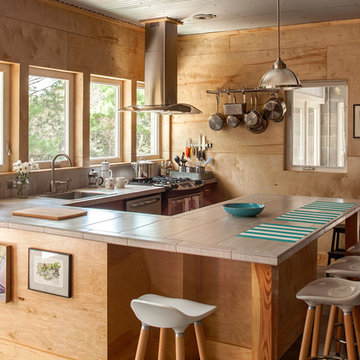
Photography by Jack Gardner
Exemple d'une cuisine ouverte industrielle en U et bois clair de taille moyenne avec plan de travail carrelé, un électroménager en acier inoxydable, sol en béton ciré, une péninsule, un évier posé, une crédence beige et une crédence en carreau de porcelaine.
Exemple d'une cuisine ouverte industrielle en U et bois clair de taille moyenne avec plan de travail carrelé, un électroménager en acier inoxydable, sol en béton ciré, une péninsule, un évier posé, une crédence beige et une crédence en carreau de porcelaine.
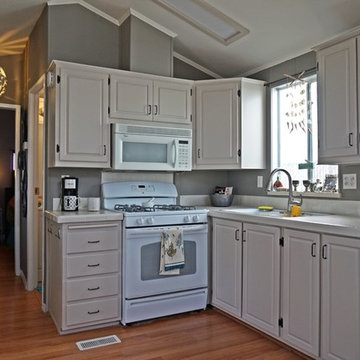
Gloria Merrick
Cette photo montre une petite cuisine américaine tendance en L avec un évier encastré, un placard avec porte à panneau surélevé, des portes de placard blanches, plan de travail carrelé, une crédence blanche, une crédence en carreau de porcelaine, un électroménager blanc, un sol en bois brun et aucun îlot.
Cette photo montre une petite cuisine américaine tendance en L avec un évier encastré, un placard avec porte à panneau surélevé, des portes de placard blanches, plan de travail carrelé, une crédence blanche, une crédence en carreau de porcelaine, un électroménager blanc, un sol en bois brun et aucun îlot.
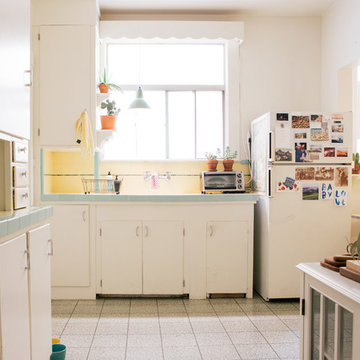
Nanette Wong © 2015 Houzz
Cette image montre une petite cuisine bohème avec plan de travail carrelé, un électroménager blanc, un sol en linoléum, un placard à porte plane, des portes de placard blanches et une crédence jaune.
Cette image montre une petite cuisine bohème avec plan de travail carrelé, un électroménager blanc, un sol en linoléum, un placard à porte plane, des portes de placard blanches et une crédence jaune.

This vintage kitchen was part of staged project... New owners may want to gut, but the current owners LOVED the vintage quality so we left this in it's "Native" state. It's vintage range fit the style of the cottage. We added some updated plumbing in polished chrome for a little bit of sparkle.
Tom Clary, Clarified Photography

This one-acre property now features a trio of homes on three lots where previously there was only a single home on one lot. Surrounded by other single family homes in a neighborhood where vacant parcels are virtually unheard of, this project created the rare opportunity of constructing not one, but two new homes. The owners purchased the property as a retirement investment with the goal of relocating from the East Coast to live in one of the new homes and sell the other two.
The original home - designed by the distinguished architectural firm of Edwards & Plunkett in the 1930's - underwent a complete remodel both inside and out. While respecting the original architecture, this 2,089 sq. ft., two bedroom, two bath home features new interior and exterior finishes, reclaimed wood ceilings, custom light fixtures, stained glass windows, and a new three-car garage.
The two new homes on the lot reflect the style of the original home, only grander. Neighborhood design standards required Spanish Colonial details – classic red tile roofs and stucco exteriors. Both new three-bedroom homes with additional study were designed with aging in place in mind and equipped with elevator systems, fireplaces, balconies, and other custom amenities including open beam ceilings, hand-painted tiles, and dark hardwood floors.
Photographer: Santa Barbara Real Estate Photography
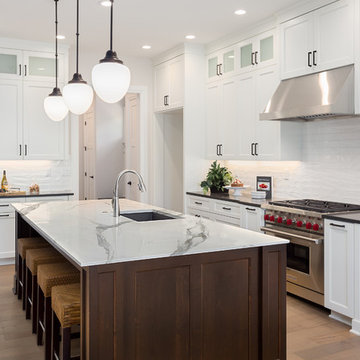
PentalTek in Calacatta Elegante
PentalTek combines the strength and durability of a porcelain slab, with sophisticated design and a refined palette. By utilizing innovative technology, we’re able to expand the design potential for both interior and exterior spaces. Along with the technical performance of a porcelain surface, PentalTek’s XL size allows for seamless installations from large kitchen islands, to long stretches of countertops, expanses of walls, and even flooring.
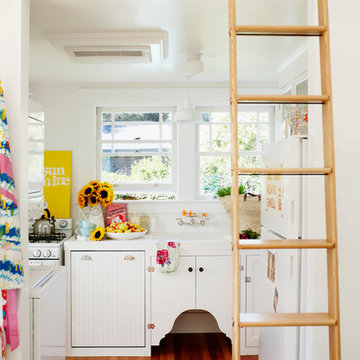
View of kitchen, below sleeping loft. Rolling library ladder for access.
Exemple d'une petite arrière-cuisine bord de mer en U avec un évier 1 bac, un placard avec porte à panneau encastré, des portes de placard blanches, plan de travail carrelé, une crédence blanche, une crédence en carrelage métro, un électroménager blanc et parquet clair.
Exemple d'une petite arrière-cuisine bord de mer en U avec un évier 1 bac, un placard avec porte à panneau encastré, des portes de placard blanches, plan de travail carrelé, une crédence blanche, une crédence en carrelage métro, un électroménager blanc et parquet clair.
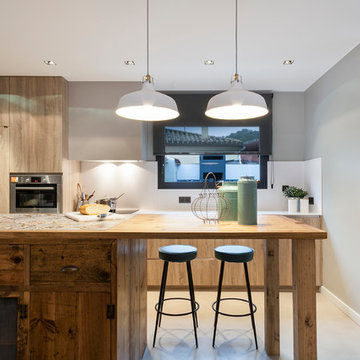
Cette image montre une grande cuisine parallèle design en bois clair fermée avec un placard à porte plane, plan de travail carrelé, une crédence blanche, un électroménager en acier inoxydable et îlot.
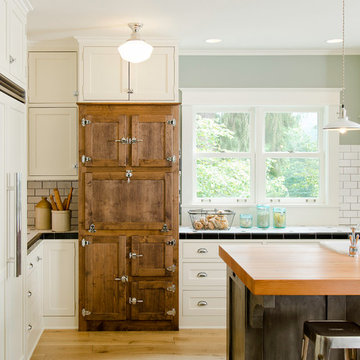
This turn of the century farmhouse was a jumble of fragmented remodels lacking an organic flow between spaces. A desire to celebrate the precision and craft practiced at the turn of the 20th century, every detail was crafted with intention. Green Hammer transformed the interior to improve the connections, creating a cohesive and welcoming environment. Energy upgrades help reduce energy consumption, and a garage and extensive landscaping complete this comprehensive renovation.
In addition to FSC certified material, framing lumber from the original 1900’s farmhouse was reused in this remodel and addition. Replica icebox made of FSC certified alder with original icebox handles. Reclaimed fir butcher-block style countertop. Myrtle originating from the Oregon coast. Custom woodwork by Urban Timberworks.
Photography: Jon Jensen

Aaron Johnston
Aménagement d'une cuisine américaine campagne en L et bois clair de taille moyenne avec un évier de ferme, un placard à porte plane, plan de travail carrelé, un électroménager blanc, un sol en carrelage de céramique et aucun îlot.
Aménagement d'une cuisine américaine campagne en L et bois clair de taille moyenne avec un évier de ferme, un placard à porte plane, plan de travail carrelé, un électroménager blanc, un sol en carrelage de céramique et aucun îlot.
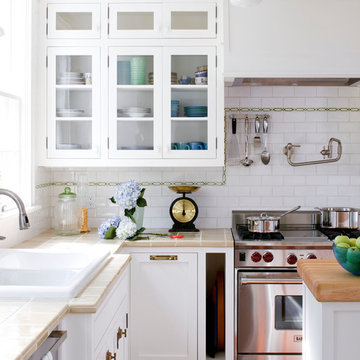
This country kitchen is accented with detailed tiles, brass light fixtures and a large butcher block. Greg Premru Photography
Cette image montre une cuisine rustique en U de taille moyenne avec un placard à porte shaker, des portes de placard blanches, plan de travail carrelé, une crédence blanche, une crédence en carrelage métro, un électroménager en acier inoxydable, îlot, un évier posé, parquet foncé et un sol marron.
Cette image montre une cuisine rustique en U de taille moyenne avec un placard à porte shaker, des portes de placard blanches, plan de travail carrelé, une crédence blanche, une crédence en carrelage métro, un électroménager en acier inoxydable, îlot, un évier posé, parquet foncé et un sol marron.
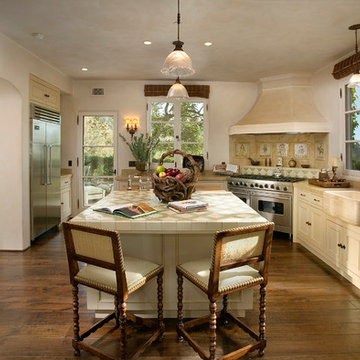
Idée de décoration pour une grande cuisine méditerranéenne en U fermée avec plan de travail carrelé, un électroménager en acier inoxydable, parquet foncé, îlot, un évier de ferme, un placard à porte affleurante, des portes de placard beiges et une crédence multicolore.
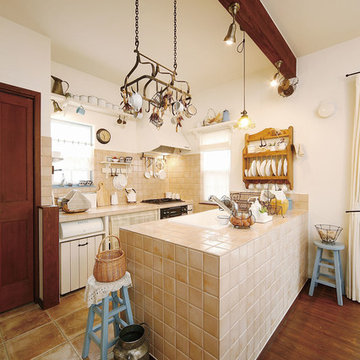
Exemple d'une cuisine ouverte parallèle méditerranéenne avec un évier 1 bac, plan de travail carrelé, une crédence beige, une crédence en céramique, tomettes au sol, une péninsule, un sol marron et un plan de travail beige.
Idées déco de cuisines avec plan de travail carrelé
3
