Idées déco de cuisines avec plan de travail en marbre et aucun îlot
Trier par :
Budget
Trier par:Populaires du jour
121 - 140 sur 7 312 photos
1 sur 3
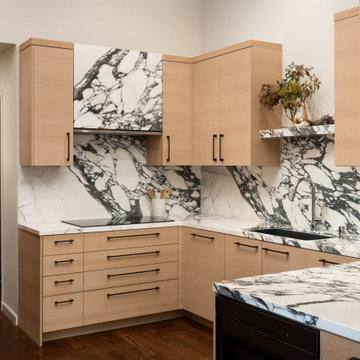
Aménagement d'une petite cuisine encastrable contemporaine en U et bois clair avec un évier encastré, un placard à porte plane, plan de travail en marbre, une crédence multicolore, une crédence en marbre, parquet foncé, aucun îlot, un sol marron et un plan de travail multicolore.

The sink wall layout is pure symmetry, with dish drawers on the left, double waste on the right and butternut floating shelves above. A long marble backsplash eliminates the need for tiles.
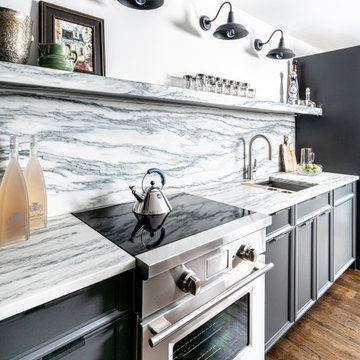
Exemple d'une petite cuisine américaine parallèle chic avec un évier encastré, un placard à porte plane, des portes de placard grises, plan de travail en marbre, une crédence blanche, une crédence en marbre, un électroménager en acier inoxydable, parquet foncé, aucun îlot, un sol marron et un plan de travail blanc.
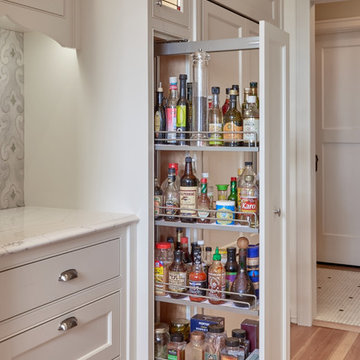
Design by Robin Rigby Fisher CMKBD/CAPS
Photos by NW Architectural Photography
Idée de décoration pour une cuisine encastrable tradition de taille moyenne avec un évier de ferme, un placard à porte affleurante, des portes de placard blanches, plan de travail en marbre, une crédence grise, une crédence en mosaïque, un sol en bois brun, aucun îlot, un sol marron et un plan de travail blanc.
Idée de décoration pour une cuisine encastrable tradition de taille moyenne avec un évier de ferme, un placard à porte affleurante, des portes de placard blanches, plan de travail en marbre, une crédence grise, une crédence en mosaïque, un sol en bois brun, aucun îlot, un sol marron et un plan de travail blanc.
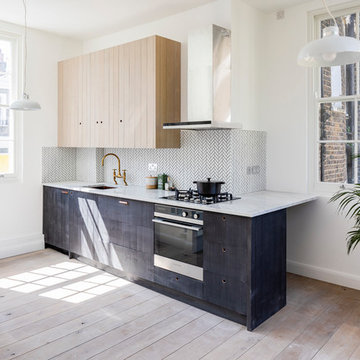
chris snook
Réalisation d'une petite cuisine linéaire nordique avec un évier encastré, plan de travail en marbre, une crédence blanche, une crédence en carreau briquette, aucun îlot, un sol marron, un plan de travail blanc, un placard à porte plane, des portes de placard noires, un électroménager noir et un sol en bois brun.
Réalisation d'une petite cuisine linéaire nordique avec un évier encastré, plan de travail en marbre, une crédence blanche, une crédence en carreau briquette, aucun îlot, un sol marron, un plan de travail blanc, un placard à porte plane, des portes de placard noires, un électroménager noir et un sol en bois brun.
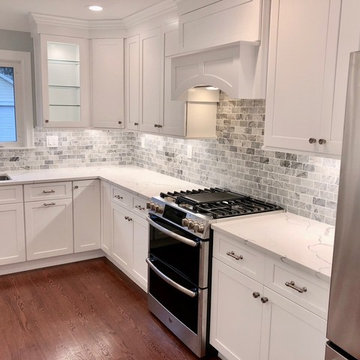
Idée de décoration pour une cuisine tradition en U fermée et de taille moyenne avec un évier encastré, un placard à porte shaker, des portes de placard blanches, plan de travail en marbre, une crédence grise, une crédence en carrelage de pierre, un électroménager en acier inoxydable, parquet foncé, aucun îlot, un sol marron et un plan de travail blanc.
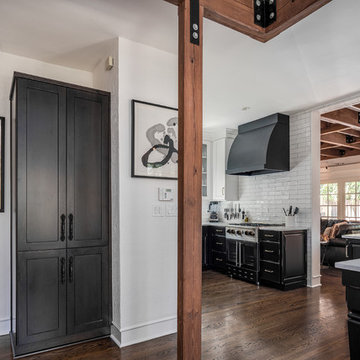
1920s Farmhouse Kitchen - modernized for a 1920s house in Orlando, Florida.
Réalisation d'une cuisine champêtre en U fermée et de taille moyenne avec un évier de ferme, un placard avec porte à panneau surélevé, des portes de placard noires, plan de travail en marbre, une crédence blanche, une crédence en carrelage métro, un électroménager en acier inoxydable, un sol en bois brun, aucun îlot, un sol marron et un plan de travail blanc.
Réalisation d'une cuisine champêtre en U fermée et de taille moyenne avec un évier de ferme, un placard avec porte à panneau surélevé, des portes de placard noires, plan de travail en marbre, une crédence blanche, une crédence en carrelage métro, un électroménager en acier inoxydable, un sol en bois brun, aucun îlot, un sol marron et un plan de travail blanc.
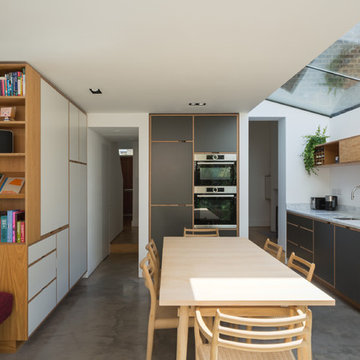
Inspiration pour une cuisine encastrable minimaliste avec un évier encastré, un placard à porte plane, plan de travail en marbre, sol en béton ciré, aucun îlot, un sol gris et plafond verrière.
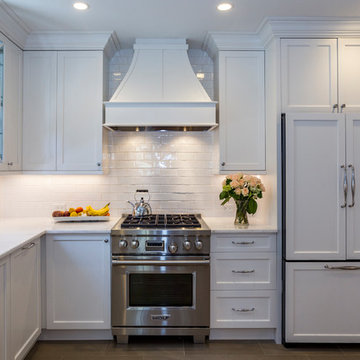
Exemple d'une cuisine chic en U fermée et de taille moyenne avec un évier encastré, un placard avec porte à panneau encastré, des portes de placard blanches, plan de travail en marbre, une crédence blanche, un électroménager en acier inoxydable, un sol en carrelage de porcelaine, aucun îlot, une crédence en céramique et un sol beige.
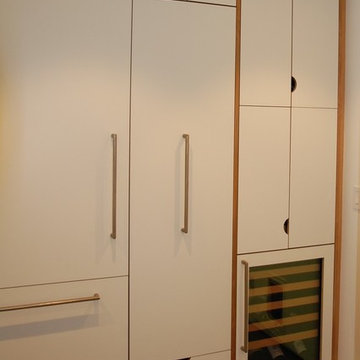
Idée de décoration pour une cuisine parallèle vintage fermée et de taille moyenne avec un évier encastré, un placard à porte plane, des portes de placard blanches, plan de travail en marbre, un électroménager en acier inoxydable, un sol en ardoise et aucun îlot.
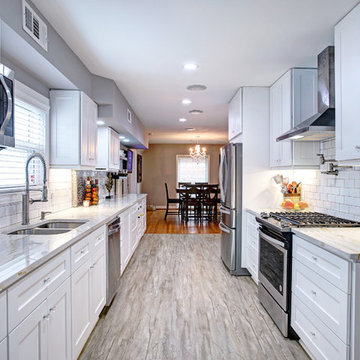
Bayside Images
Aménagement d'une cuisine américaine parallèle classique de taille moyenne avec un évier 2 bacs, un placard à porte shaker, des portes de placard blanches, plan de travail en marbre, une crédence blanche, une crédence en carrelage métro, un électroménager en acier inoxydable, un sol en carrelage de porcelaine, aucun îlot et un sol gris.
Aménagement d'une cuisine américaine parallèle classique de taille moyenne avec un évier 2 bacs, un placard à porte shaker, des portes de placard blanches, plan de travail en marbre, une crédence blanche, une crédence en carrelage métro, un électroménager en acier inoxydable, un sol en carrelage de porcelaine, aucun îlot et un sol gris.
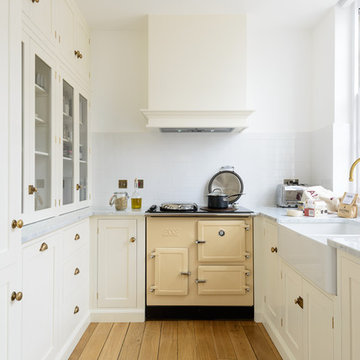
Réalisation d'une petite cuisine design en U fermée avec un évier de ferme, un placard à porte shaker, des portes de placard blanches, plan de travail en marbre, une crédence blanche, une crédence en carrelage métro, un électroménager de couleur, un sol en bois brun et aucun îlot.
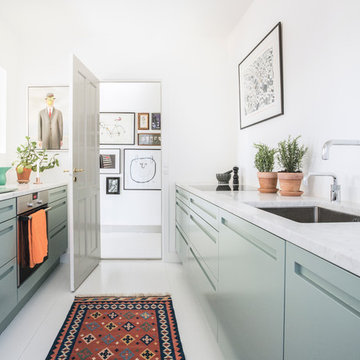
Aménagement d'une cuisine parallèle scandinave fermée et de taille moyenne avec un évier posé, un placard à porte plane, des portes de placards vertess, plan de travail en marbre, un électroménager en acier inoxydable, sol en stratifié et aucun îlot.
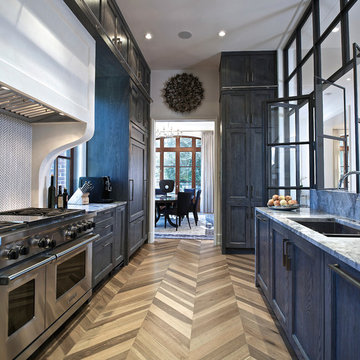
Joel Kelly
Joel Kelly Design
'The Prado'
Exemple d'une cuisine américaine chic avec plan de travail en marbre et aucun îlot.
Exemple d'une cuisine américaine chic avec plan de travail en marbre et aucun îlot.
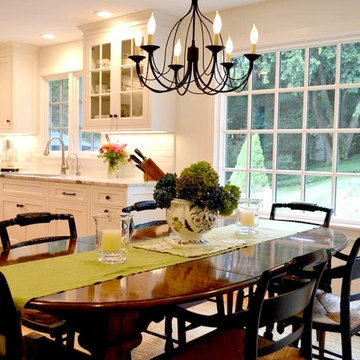
Cabinetry: Wood-Mode Brookhaven
Designer: Gail Bolling
Location: Cheshire, CT
Photography: Paula Criscuolo
Idées déco pour une petite cuisine américaine campagne en L avec un évier 1 bac, un placard avec porte à panneau encastré, des portes de placard blanches, plan de travail en marbre, une crédence blanche, une crédence en carrelage métro, un électroménager en acier inoxydable, parquet clair, aucun îlot et un sol beige.
Idées déco pour une petite cuisine américaine campagne en L avec un évier 1 bac, un placard avec porte à panneau encastré, des portes de placard blanches, plan de travail en marbre, une crédence blanche, une crédence en carrelage métro, un électroménager en acier inoxydable, parquet clair, aucun îlot et un sol beige.
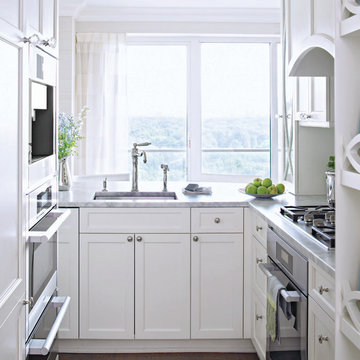
This classic white, small but spacious, galley kitchen was created by Bilotta designer, Tom Vecchio featuring Rutt Classic cabinetry in a shaker style door in white paint. The apartment overlooks Central Park so in order to take advantage of the breathtaking views Tom eliminated the cabinetry above the sink, as the original kitchen had been designed. The decorative shallow shelves mimic the custom curved mullion glass doors. The hardware is a mix of crystal knobs for the wall cabinets and polished chrome knobs and pulls for the bases and appliances, all by Top Knobs. Another great feature of this small kitchen is the Carrara marble countertop that extends beyond the sink to create a sitting area near the kitchen complete with Klismo-style chairs. The backsplash is Artistic Tile’s Chateau Danse Mosaic Blanc in Thassos and Calcatta Gold. Appliances are by Miele except for the refrigerator which is Subzero. The stainless steel undermount sink is by Franke and the faucet is the Julia collection by Waterworks in polished chrome.
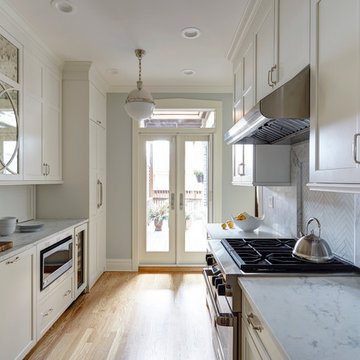
Free ebook, Creating the Ideal Kitchen. DOWNLOAD NOW
This Chicago client was tired of living with her outdated and not-so-functional kitchen and came in for an update. The goals were to update the look of the space, enclose the washer/dryer, upgrade the appliances and the cabinets.
The space is located in turn-of-the-century brownstone, so we tried to stay in keeping with that era but provide an updated and functional space.
One of the primary challenges of this project was a chimney that jutted into the space. The old configuration meandered around the chimney creating some strange configurations and odd depths for the countertop.
We finally decided that just flushing out the wall along the chimney instead would create a cleaner look and in the end a better functioning space. It also created the opportunity to access those new pockets of space behind the wall with appliance garages to create a unique and functional feature.
The new galley kitchen has the sink on one side and the range opposite with the refrigerator on the end of the run. This very functional layout also provides large runs of counter space and plenty of storage. The washer/dryer were relocated to the opposite side of the kitchen per the client's request, and hide behind a large custom bi-fold door when not in use.
A wine fridge and microwave are tucked under the counter so that the primary visual is the custom mullioned doors with antique glass and custom marble backsplash design. White cabinetry, Carrera countertops and an apron sink complete the vintage feel of the space, and polished nickel hardware and light fixtures add a little bit of bling.
Designed by: Susan Klimala, CKD, CBD
Photography by: Carlos Vergara
For more information on kitchen and bath design ideas go to: www.kitchenstudio-ge.com
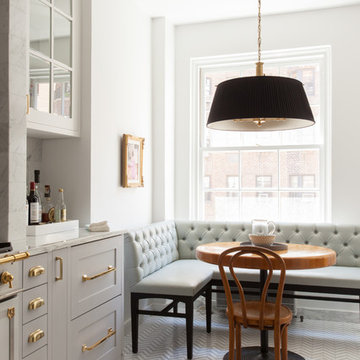
Photo by Peter Dressel
Interior design by Christopher Knight Interiors
christopherknightinteriors.com
Réalisation d'une grande cuisine américaine linéaire tradition avec un évier encastré, un placard à porte plane, des portes de placard grises, plan de travail en marbre, une crédence grise, une crédence en carrelage de pierre, un électroménager blanc, un sol en carrelage de porcelaine et aucun îlot.
Réalisation d'une grande cuisine américaine linéaire tradition avec un évier encastré, un placard à porte plane, des portes de placard grises, plan de travail en marbre, une crédence grise, une crédence en carrelage de pierre, un électroménager blanc, un sol en carrelage de porcelaine et aucun îlot.
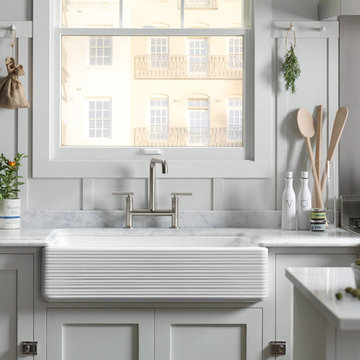
The Whitehaven Hayridge apron-front kitchen sink features the benefits of the Whitehaven with a gentle pattern of horizontal ridges on the apron-front. A large single basin accommodates large pots and pans, while the sloped bottom helps with draining and cleanup.
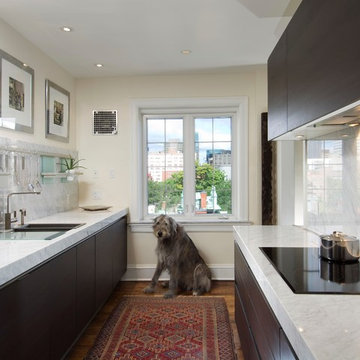
At only 8 ½ feet wide, this kitchen could only be executed as a galley design. The selection and placement of equipment was the key to success for this design. A fully integrated fridge and dishwasher were fitted behind cabinetry. The tall components of the kitchen were clustered at the same end as the existing pantry closet. By concentrating all of the tall items at the far end of the room, it allowed for more counter space near the entry and window. Minimal disruption to the cabinet fronts and a lack of handles combine for a look of ‘pure’ design. Truffle brown pine cabinetry contrasts with beautiful white Carrara marble counters and backsplash. A functional and elegant ‘On Wall’ system was used in combination without uppers above the sink area. The wall was intended to exhibit client’s photos.
Idées déco de cuisines avec plan de travail en marbre et aucun îlot
7