Idées déco de cuisines avec plan de travail en marbre et îlots
Trier par :
Budget
Trier par:Populaires du jour
141 - 160 sur 97 784 photos
1 sur 3

Craftsman modern kitchen with terrazzo flooring and all custome cabinetry and wood ceilings is stained black walnut. Custom doors in black walnut. Stickley furnishings, with a touch of modern accessories. Custom made wool area rugs for both dining room and greatroom. Walls opened up in back of great room to enjoy the beautiful view.

The project brief was to modernise, renovate and extend an existing property in Walsall, UK. Maintaining a classic but modern style, the property was extended and finished with a light grey render and grey stone slip cladding. Large windows, lantern-style skylights and roof skylights allow plenty of light into the open-plan spaces and rooms.
The full-height stone clad gable to the rear houses the main staircase, receiving plenty of daylight
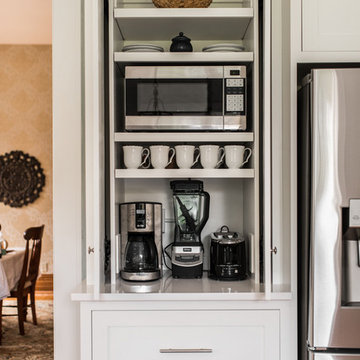
This expansive and open kitchen features marble tile from counter to ceiling, a navy blue oversized kitchen island with marble countertops and unique hanging lights.
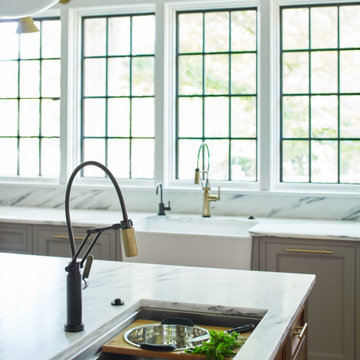
For serious cooks, a Galley sink is a must. This work station with colanders and cutting boards is put to good use for everyday meals and great parties.
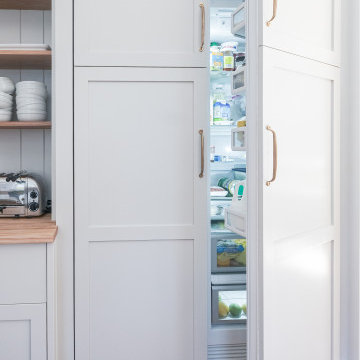
Idée de décoration pour une grande cuisine parallèle et encastrable champêtre fermée avec un évier de ferme, un placard à porte shaker, des portes de placard noires, plan de travail en marbre, un sol en bois brun, îlot, un sol marron et un plan de travail blanc.

Idée de décoration pour une grande cuisine américaine méditerranéenne en L avec un évier encastré, un placard à porte shaker, plan de travail en marbre, une crédence en céramique, îlot, un sol marron, un plan de travail gris, un sol en calcaire et des portes de placard beiges.

Aménagement d'une grande cuisine bord de mer en L avec un évier encastré, un placard avec porte à panneau encastré, des portes de placard blanches, plan de travail en marbre, un sol en bois brun, îlot, un sol marron, une crédence blanche, une crédence en dalle de pierre, un électroménager en acier inoxydable, un plan de travail blanc, un plafond en lambris de bois et un plafond décaissé.

Cette image montre une grande cuisine ouverte traditionnelle en L avec un évier encastré, un placard avec porte à panneau encastré, des portes de placard blanches, plan de travail en marbre, une crédence blanche, une crédence en céramique, un électroménager en acier inoxydable, un sol en bois brun, îlot, un sol marron et un plan de travail beige.
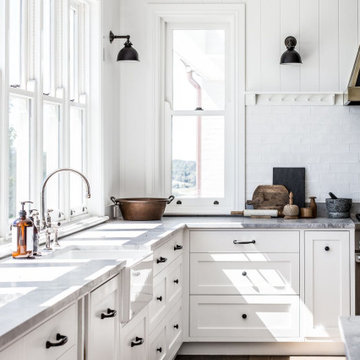
Réalisation d'une grande cuisine ouverte champêtre en L avec un évier de ferme, des portes de placard blanches, plan de travail en marbre, une crédence blanche, une crédence en carrelage métro, un électroménager en acier inoxydable, un sol en bois brun, îlot, un sol marron, un plan de travail gris et un placard à porte shaker.

We love to collaborate, whenever and wherever the opportunity arises. For this mountainside retreat, we entered at a unique point in the process—to collaborate on the interior architecture—lending our expertise in fine finishes and fixtures to complete the spaces, thereby creating the perfect backdrop for the family of furniture makers to fill in each vignette. Catering to a design-industry client meant we sourced with singularity and sophistication in mind, from matchless slabs of marble for the kitchen and master bath to timeless basin sinks that feel right at home on the frontier and custom lighting with both industrial and artistic influences. We let each detail speak for itself in situ.
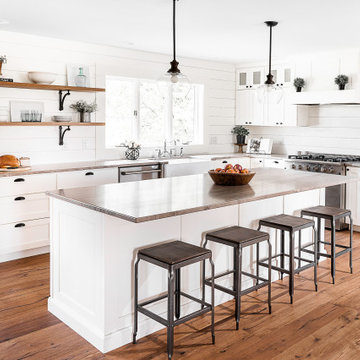
Fairfield, Iowa Modern Farmhouse Kitchen Design by Jim and Teresa Huffman
#JCHuffmanCabinetry
https://jchuffman.com/
Here is the design collaboration of two professionals – the homeowner, who is also a Real Estate Broker with a talent for design and the kitchen designer. The captivating result of their talent features a chef’s dream kitchen. Family and guests can join in the activities with island seating while everything is readily accessible for the cook in the cabinetry surrounding the multi-purpose island. This house remodel was designed with Modern Farmhouse style; warm, relaxing and full of charm delivering the feeling of a simpler time.
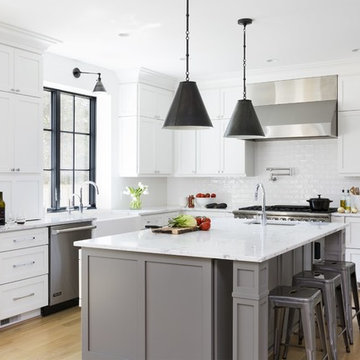
Stunning custom chef's kitchen with white cabinets, gray island, black pendant lights, and marble countertops
Photo by Stacy Zarin Goldberg Photography
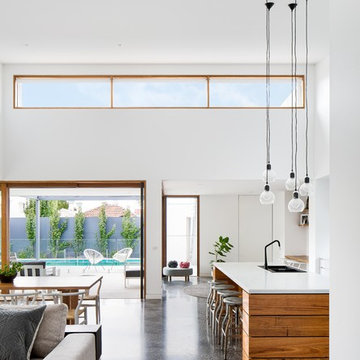
Kitchen and living space with high ceiling and pitched roof.
Réalisation d'une cuisine ouverte linéaire nordique de taille moyenne avec un évier posé, un placard à porte plane, des portes de placard blanches, plan de travail en marbre, une crédence blanche, une crédence en marbre, un électroménager blanc, sol en béton ciré, îlot, un sol gris et un plan de travail blanc.
Réalisation d'une cuisine ouverte linéaire nordique de taille moyenne avec un évier posé, un placard à porte plane, des portes de placard blanches, plan de travail en marbre, une crédence blanche, une crédence en marbre, un électroménager blanc, sol en béton ciré, îlot, un sol gris et un plan de travail blanc.
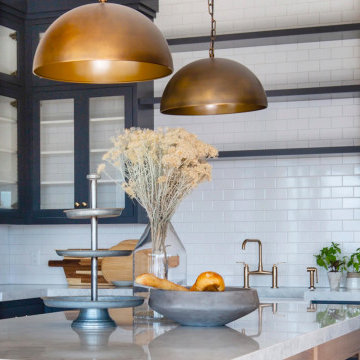
Kitchen view of white backsplash by Bedrosian. Navy cabinets with gold hardware accents.
Inspiration pour une cuisine vintage en U de taille moyenne avec un évier de ferme, un placard à porte vitrée, des portes de placard bleues, plan de travail en marbre, une crédence blanche, une crédence en céramique, un électroménager en acier inoxydable, îlot et un plan de travail blanc.
Inspiration pour une cuisine vintage en U de taille moyenne avec un évier de ferme, un placard à porte vitrée, des portes de placard bleues, plan de travail en marbre, une crédence blanche, une crédence en céramique, un électroménager en acier inoxydable, îlot et un plan de travail blanc.
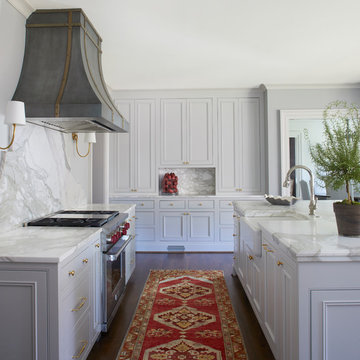
Cette photo montre une cuisine chic en L avec plan de travail en marbre, îlot, un sol marron, un plan de travail blanc, un évier de ferme, un placard à porte affleurante, des portes de placard grises, une crédence blanche, une crédence en marbre, un électroménager en acier inoxydable et parquet foncé.

A counter height peninsula provides more workable surface area and opens the kitchen to the breakfast room. The back wall of counter to ceiling cabinetry provides ample storage reducing clutter. © Lassiter Photography.

Cette image montre une grande cuisine minimaliste en U avec un évier de ferme, des portes de placard grises, plan de travail en marbre, une crédence grise, une crédence en marbre, un électroménager en acier inoxydable, un sol en carrelage de porcelaine, îlot, un sol gris et un plan de travail multicolore.
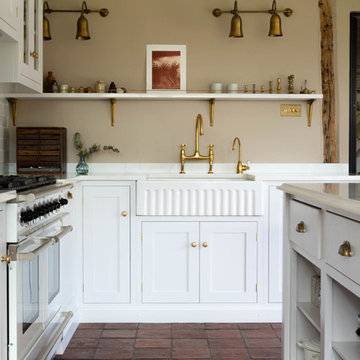
Our rustic terracotta tiles finished in our antique beeswax which gives it a truly authentic, aged appearance. A perfect contrast against the Damask painted shaker kitchen by deVOL Kitchens.
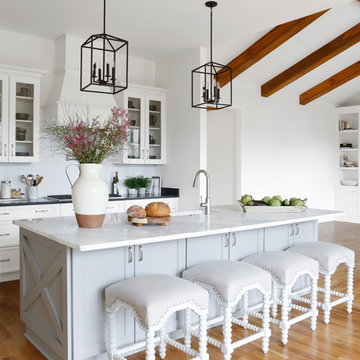
white counter stools, black pendant lights, lantern pendant lights, herringbone tile, remodel
Idées déco pour une cuisine ouverte campagne en L de taille moyenne avec un placard à porte shaker, des portes de placard blanches, plan de travail en marbre, une crédence blanche, une crédence en carrelage métro, un électroménager en acier inoxydable, îlot, un plan de travail blanc, un évier de ferme, un sol en bois brun et un sol marron.
Idées déco pour une cuisine ouverte campagne en L de taille moyenne avec un placard à porte shaker, des portes de placard blanches, plan de travail en marbre, une crédence blanche, une crédence en carrelage métro, un électroménager en acier inoxydable, îlot, un plan de travail blanc, un évier de ferme, un sol en bois brun et un sol marron.

This high contemporary kitchen places an emphasis on the views to the expansive garden beyond. Soft colors and textures make the space approachable.
Idées déco pour une grande cuisine américaine contemporaine en L avec un évier encastré, un placard à porte plane, des portes de placard grises, une crédence blanche, une crédence en dalle de pierre, parquet clair, îlot, un sol beige, un plan de travail blanc, plan de travail en marbre et un électroménager en acier inoxydable.
Idées déco pour une grande cuisine américaine contemporaine en L avec un évier encastré, un placard à porte plane, des portes de placard grises, une crédence blanche, une crédence en dalle de pierre, parquet clair, îlot, un sol beige, un plan de travail blanc, plan de travail en marbre et un électroménager en acier inoxydable.
Idées déco de cuisines avec plan de travail en marbre et îlots
8