Idées déco de cuisines avec plan de travail en marbre et parquet clair
Trier par :
Budget
Trier par:Populaires du jour
161 - 180 sur 20 604 photos
1 sur 3
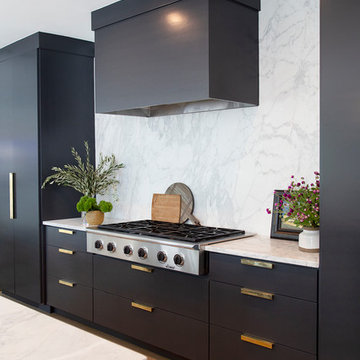
Black flat-panel cabinets painted in lacquer tinted to Benjamin Moore's BM 2124-10, "Wrought Iron", by Paper Moon Painting.
Idées déco pour une très grande cuisine contemporaine en L avec un évier encastré, un placard à porte plane, des portes de placard noires, plan de travail en marbre, une crédence blanche, une crédence en marbre, un électroménager en acier inoxydable, parquet clair, îlot, un sol marron et un plan de travail blanc.
Idées déco pour une très grande cuisine contemporaine en L avec un évier encastré, un placard à porte plane, des portes de placard noires, plan de travail en marbre, une crédence blanche, une crédence en marbre, un électroménager en acier inoxydable, parquet clair, îlot, un sol marron et un plan de travail blanc.

Alan Blakely
Idée de décoration pour une grande cuisine ouverte minimaliste en U avec un évier de ferme, un placard avec porte à panneau encastré, des portes de placard grises, plan de travail en marbre, une crédence multicolore, une crédence en marbre, un électroménager en acier inoxydable, parquet clair, îlot et un plan de travail multicolore.
Idée de décoration pour une grande cuisine ouverte minimaliste en U avec un évier de ferme, un placard avec porte à panneau encastré, des portes de placard grises, plan de travail en marbre, une crédence multicolore, une crédence en marbre, un électroménager en acier inoxydable, parquet clair, îlot et un plan de travail multicolore.
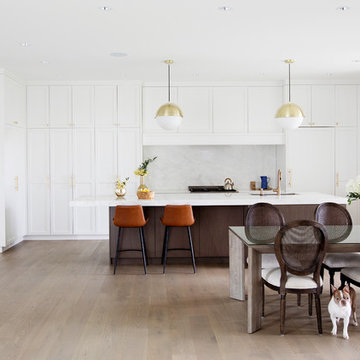
Cette photo montre une cuisine ouverte encastrable chic avec des portes de placard blanches, plan de travail en marbre, une crédence blanche, une crédence en marbre, parquet clair, un évier encastré, un placard à porte shaker, îlot et un plan de travail blanc.
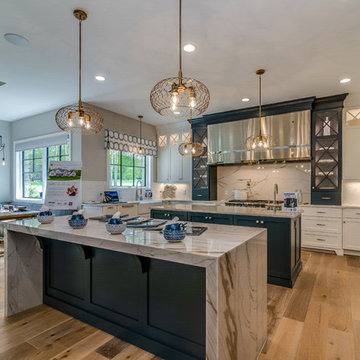
Cette image montre une grande cuisine américaine encastrable traditionnelle en U avec un évier de ferme, un placard avec porte à panneau encastré, des portes de placard blanches, plan de travail en marbre, une crédence blanche, une crédence en dalle de pierre, parquet clair, 2 îlots, un sol beige et un plan de travail blanc.

This Bespoke kitchen has an L-shaped run of cabinets wrapped in Stainless Steel. The cabinets have a mirrored plinth with feet, giving the illusion of free standing furniture. The worktop is Calacatta Medici Marble with a back panel and floating shelf. A Gaggenau gas hob it set into the marble worktop and has a matching Gaggenau oven below it. An under-mount sink with a brushed brass tap also sits in the worktop. A Glazed shaker dresser sits on one wall with a ladder hanging to one side.
Photographer: Charlie O'Beirne - Lukonic Photography
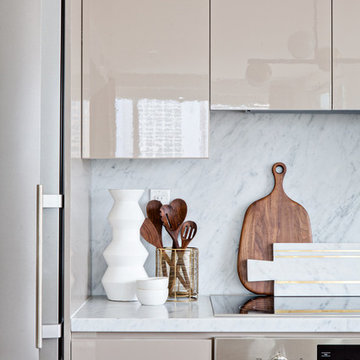
Exemple d'une grande cuisine ouverte linéaire rétro avec un placard à porte plane, des portes de placard beiges, une crédence grise, une crédence en marbre, un électroménager en acier inoxydable, parquet clair, îlot, un évier encastré, plan de travail en marbre et un sol beige.
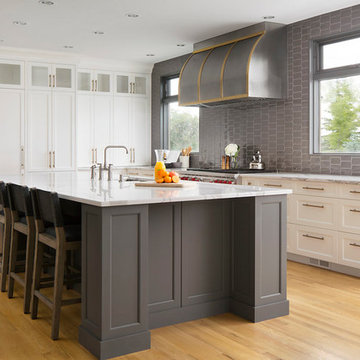
Exemple d'une grande cuisine ouverte linéaire chic avec un évier encastré, un placard à porte shaker, des portes de placard blanches, une crédence grise, un électroménager en acier inoxydable, parquet clair, îlot, plan de travail en marbre, une crédence en céramique et un sol marron.
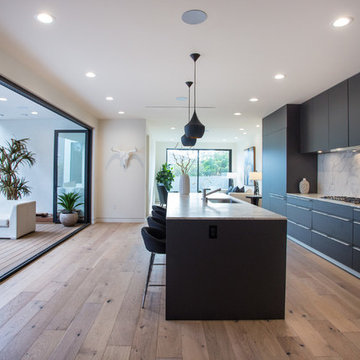
Idée de décoration pour une grande cuisine américaine linéaire minimaliste avec un évier encastré, un placard à porte plane, des portes de placard grises, plan de travail en marbre, une crédence blanche, une crédence en marbre, un électroménager en acier inoxydable, parquet clair, îlot et un plan de travail blanc.
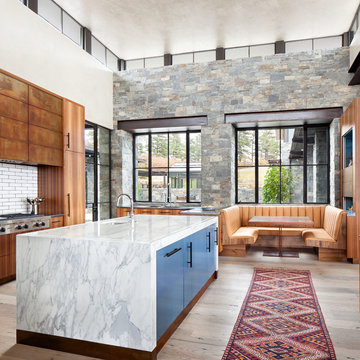
Reclaimed leather booth and white marble waterfall-style island.
Inspiration pour une grande cuisine américaine design en U avec un évier posé, plan de travail en marbre, une crédence blanche, une crédence en céramique, un électroménager en acier inoxydable, parquet clair, îlot et un sol beige.
Inspiration pour une grande cuisine américaine design en U avec un évier posé, plan de travail en marbre, une crédence blanche, une crédence en céramique, un électroménager en acier inoxydable, parquet clair, îlot et un sol beige.
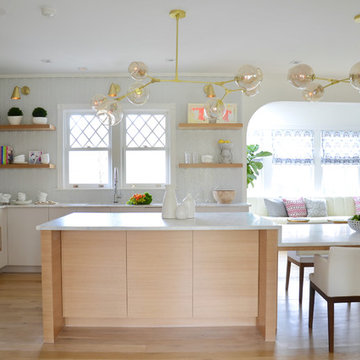
DENISE DAVIES
Exemple d'une cuisine américaine chic en L de taille moyenne avec un évier encastré, un placard à porte plane, des portes de placard blanches, plan de travail en marbre, une crédence grise, une crédence en céramique, un électroménager en acier inoxydable, parquet clair, îlot et un sol beige.
Exemple d'une cuisine américaine chic en L de taille moyenne avec un évier encastré, un placard à porte plane, des portes de placard blanches, plan de travail en marbre, une crédence grise, une crédence en céramique, un électroménager en acier inoxydable, parquet clair, îlot et un sol beige.
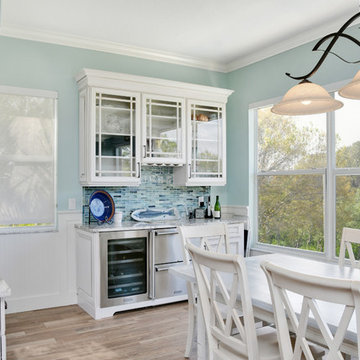
Beautiful Coastal Style kitchen with beverage bar.
Idée de décoration pour une grande cuisine ouverte marine en L avec un évier encastré, un placard avec porte à panneau surélevé, des portes de placard blanches, plan de travail en marbre, une crédence bleue, une crédence en céramique, un électroménager en acier inoxydable, parquet clair, îlot et un sol marron.
Idée de décoration pour une grande cuisine ouverte marine en L avec un évier encastré, un placard avec porte à panneau surélevé, des portes de placard blanches, plan de travail en marbre, une crédence bleue, une crédence en céramique, un électroménager en acier inoxydable, parquet clair, îlot et un sol marron.

Cesar Rubio Photography
Cette image montre une grande cuisine ouverte encastrable traditionnelle en L avec des portes de placard blanches, plan de travail en marbre, une crédence blanche, parquet clair, îlot, un placard à porte shaker, un évier de ferme et une crédence en céramique.
Cette image montre une grande cuisine ouverte encastrable traditionnelle en L avec des portes de placard blanches, plan de travail en marbre, une crédence blanche, parquet clair, îlot, un placard à porte shaker, un évier de ferme et une crédence en céramique.

WINNER OF THE 2017 SOUTHEAST REGION NATIONAL ASSOCIATION OF THE REMODELING INDUSTRY (NARI) CONTRACTOR OF THE YEAR (CotY) AWARD FOR BEST KITCHEN OVER $150k |
© Deborah Scannell Photography

A masterpiece of light and design, this gorgeous Beverly Hills contemporary is filled with incredible moments, offering the perfect balance of intimate corners and open spaces.
A large driveway with space for ten cars is complete with a contemporary fountain wall that beckons guests inside. An amazing pivot door opens to an airy foyer and light-filled corridor with sliding walls of glass and high ceilings enhancing the space and scale of every room. An elegant study features a tranquil outdoor garden and faces an open living area with fireplace. A formal dining room spills into the incredible gourmet Italian kitchen with butler’s pantry—complete with Miele appliances, eat-in island and Carrara marble countertops—and an additional open living area is roomy and bright. Two well-appointed powder rooms on either end of the main floor offer luxury and convenience.
Surrounded by large windows and skylights, the stairway to the second floor overlooks incredible views of the home and its natural surroundings. A gallery space awaits an owner’s art collection at the top of the landing and an elevator, accessible from every floor in the home, opens just outside the master suite. Three en-suite guest rooms are spacious and bright, all featuring walk-in closets, gorgeous bathrooms and balconies that open to exquisite canyon views. A striking master suite features a sitting area, fireplace, stunning walk-in closet with cedar wood shelving, and marble bathroom with stand-alone tub. A spacious balcony extends the entire length of the room and floor-to-ceiling windows create a feeling of openness and connection to nature.
A large grassy area accessible from the second level is ideal for relaxing and entertaining with family and friends, and features a fire pit with ample lounge seating and tall hedges for privacy and seclusion. Downstairs, an infinity pool with deck and canyon views feels like a natural extension of the home, seamlessly integrated with the indoor living areas through sliding pocket doors.
Amenities and features including a glassed-in wine room and tasting area, additional en-suite bedroom ideal for staff quarters, designer fixtures and appliances and ample parking complete this superb hillside retreat.
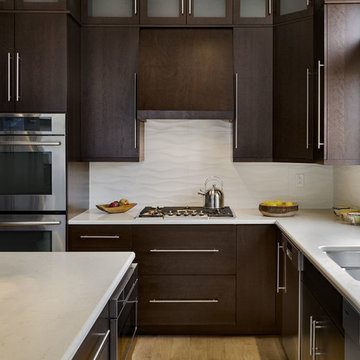
These homeowners decided to turn their ski home into a full-time home only to find that what was perfect as a vacation home, didn't function well for year-round living. In the master bathroom an unused tub was removed to make room for a larger vanity with storage. Using the same large format tiles on the floor and the walls provide the desired spa-like feel to the space. Floor to ceiling cabinets provide loads of storage for this kosher kitchen. Two dishwashers, two utensil drawers, a divided sink and two ovens are also included so that meat and dairy could be kept separated.
Homes designed by Franconia interior designer Randy Trainor. She also serves the New Hampshire Ski Country, Lake Regions and Coast, including Lincoln, North Conway, and Bartlett.
For more about Randy Trainor, click here: https://crtinteriors.com/
To learn more about this project, click here: https://crtinteriors.com/contemporary-kitchen-bath/
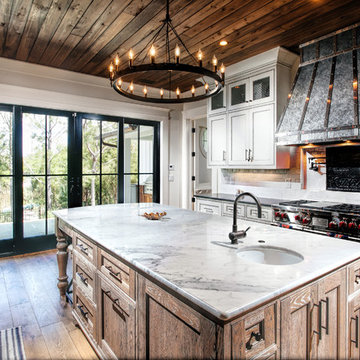
Newport 653
Idées déco pour une grande cuisine bicolore classique en U fermée avec un évier encastré, des portes de placard blanches, plan de travail en marbre, une crédence blanche, une crédence en carrelage métro, un électroménager en acier inoxydable, parquet clair, îlot, un placard à porte affleurante et un sol marron.
Idées déco pour une grande cuisine bicolore classique en U fermée avec un évier encastré, des portes de placard blanches, plan de travail en marbre, une crédence blanche, une crédence en carrelage métro, un électroménager en acier inoxydable, parquet clair, îlot, un placard à porte affleurante et un sol marron.
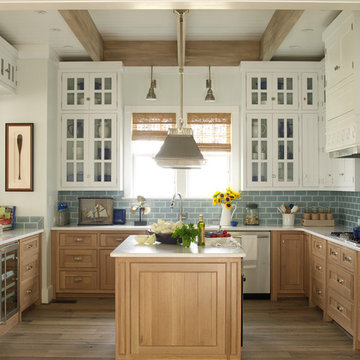
Tria Giovan
Inspiration pour une cuisine marine avec plan de travail en marbre, une crédence bleue, une crédence en carrelage métro, un électroménager en acier inoxydable, parquet clair, îlot, un placard à porte vitrée, des portes de placard blanches et fenêtre au-dessus de l'évier.
Inspiration pour une cuisine marine avec plan de travail en marbre, une crédence bleue, une crédence en carrelage métro, un électroménager en acier inoxydable, parquet clair, îlot, un placard à porte vitrée, des portes de placard blanches et fenêtre au-dessus de l'évier.
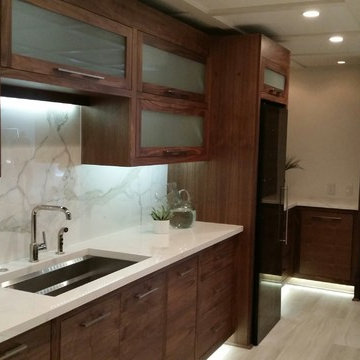
Porcelain panel kitchen done in Cirrus. Featuring matching full height backslashes.
Réalisation d'une cuisine design en L et bois foncé fermée et de taille moyenne avec un évier encastré, un placard à porte vitrée, plan de travail en marbre, une crédence blanche, une crédence en marbre, un électroménager en acier inoxydable, parquet clair et une péninsule.
Réalisation d'une cuisine design en L et bois foncé fermée et de taille moyenne avec un évier encastré, un placard à porte vitrée, plan de travail en marbre, une crédence blanche, une crédence en marbre, un électroménager en acier inoxydable, parquet clair et une péninsule.
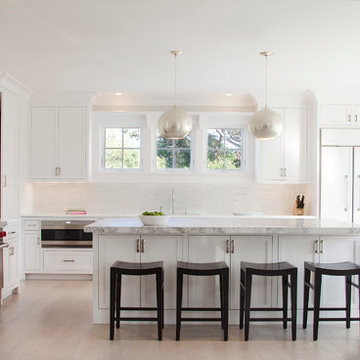
Jeffrey Allen
Aménagement d'une grande cuisine américaine encastrable moderne en L avec un placard à porte shaker, des portes de placard blanches, plan de travail en marbre, une crédence blanche, une crédence en carreau de verre, parquet clair et îlot.
Aménagement d'une grande cuisine américaine encastrable moderne en L avec un placard à porte shaker, des portes de placard blanches, plan de travail en marbre, une crédence blanche, une crédence en carreau de verre, parquet clair et îlot.
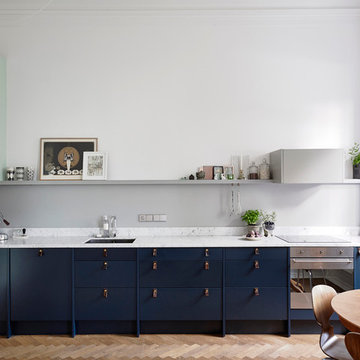
Anders Bergstedt
Aménagement d'une cuisine américaine linéaire scandinave de taille moyenne avec un évier encastré, des portes de placard bleues, une crédence grise, un électroménager en acier inoxydable, parquet clair, aucun îlot, un placard à porte plane et plan de travail en marbre.
Aménagement d'une cuisine américaine linéaire scandinave de taille moyenne avec un évier encastré, des portes de placard bleues, une crédence grise, un électroménager en acier inoxydable, parquet clair, aucun îlot, un placard à porte plane et plan de travail en marbre.
Idées déco de cuisines avec plan de travail en marbre et parquet clair
9