Idées déco de cuisines avec plan de travail en marbre et parquet foncé
Trier par :
Budget
Trier par:Populaires du jour
181 - 200 sur 23 486 photos
1 sur 3
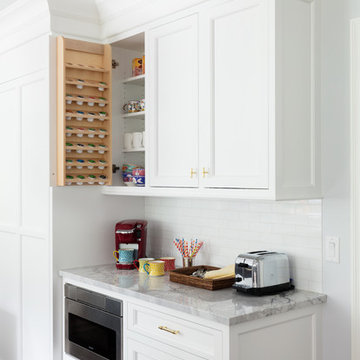
A coffee bar with a hidden Keurig Pod organizer and shelf really makes this kitchen its own. Space planning and cabinetry: Jennifer Howard, JWH Construction: JWH Construction Management Photography: Tim Lenz.
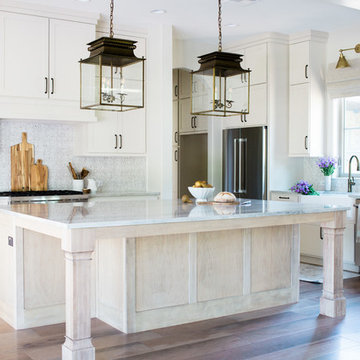
Exemple d'une cuisine américaine nature en L et bois clair de taille moyenne avec un évier de ferme, un placard à porte shaker, une crédence grise, parquet foncé, îlot, un sol marron, plan de travail en marbre, un électroménager en acier inoxydable, un plan de travail gris et fenêtre au-dessus de l'évier.
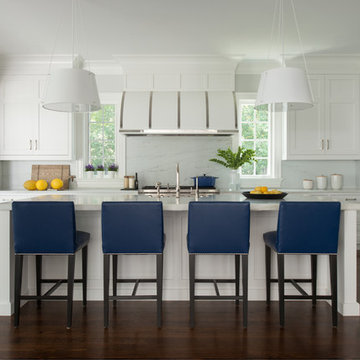
Idée de décoration pour une cuisine ouverte tradition en L de taille moyenne avec un placard à porte shaker, des portes de placard blanches, une crédence blanche, un électroménager en acier inoxydable, parquet foncé, îlot, un sol marron, un plan de travail blanc, un évier de ferme, plan de travail en marbre et une crédence en dalle de pierre.
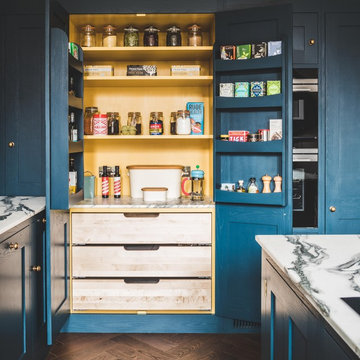
An open double larder in a shaker kitchen in Bristol painted in Farrow & Ball Hague Blue. The interior is painted in Babouche. The birch internal larder drawers are topped with honed Arabescato Corcia Marble. Internal spice racks sit of the doors. Antique brass knobs are used on the doors. The cabinets are topped with Arabescato Corcia Marble worktops. A double integrated oven sits in a tower cabinet next to the larder. The flooring is dark oak parquet.
Photographer - Charlie O'Beirne
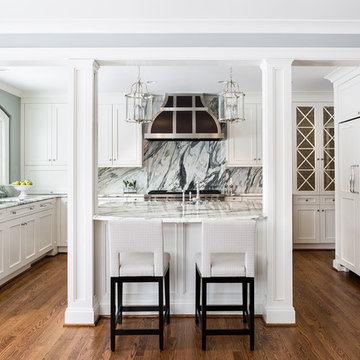
Photography: Angie Seckinger
Réalisation d'une cuisine américaine tradition en U de taille moyenne avec un évier posé, un placard avec porte à panneau encastré, des portes de placard blanches, plan de travail en marbre, une crédence multicolore, une crédence en marbre, un électroménager en acier inoxydable, îlot et parquet foncé.
Réalisation d'une cuisine américaine tradition en U de taille moyenne avec un évier posé, un placard avec porte à panneau encastré, des portes de placard blanches, plan de travail en marbre, une crédence multicolore, une crédence en marbre, un électroménager en acier inoxydable, îlot et parquet foncé.
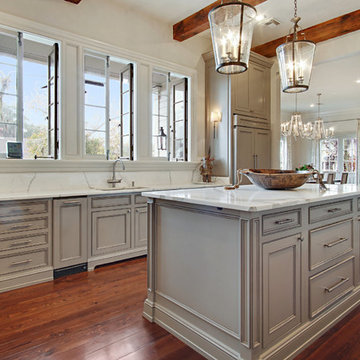
Gorgeous Calcutta Borghini marble countertops in this traditional kitchen.
Exemple d'une grande cuisine chic en U fermée avec un évier encastré, un placard à porte shaker, des portes de placard beiges, plan de travail en marbre, une crédence en marbre, un électroménager en acier inoxydable, parquet foncé, îlot et un sol marron.
Exemple d'une grande cuisine chic en U fermée avec un évier encastré, un placard à porte shaker, des portes de placard beiges, plan de travail en marbre, une crédence en marbre, un électroménager en acier inoxydable, parquet foncé, îlot et un sol marron.
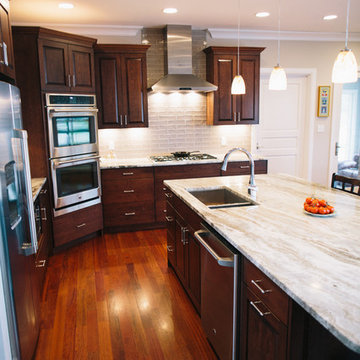
Réalisation d'une cuisine américaine tradition en L et bois foncé de taille moyenne avec îlot, un évier encastré, un placard avec porte à panneau surélevé, plan de travail en marbre, une crédence beige, une crédence en carreau de verre, un électroménager en acier inoxydable, parquet foncé et un sol rouge.

The Challenge
This beautiful waterfront home was begging for an update. Our clients wanted a contemporary design with modern finishes. They craved improved functionality in the kitchen, hardwood flooring in the living areas, and a spacious walk-in closet in the master bathroom. With two children in school, our clients also needed the project completed during their summer vacation – leaving a slim 90 days for the entire remodel. Could we do it? …Challenge accepted!
Our Solution
With their active summer travel schedule, our clients elected to vacate their home for the duration of the project. This was ideal for the intrusive nature of the scope of work.
In preparation, our design team created a project plan to suit our client’s needs. With such a clear timeline, we were able to select and order long-lead items in plenty of time for the project start date.
In the kitchen, we rearranged the layout to provide superior ventilation for the cooktop on the exterior wall. We added two large storage cabinets with glass doors, accented by a sleek mosaic backsplash of glass tile. We also incorporated a large contemporary waterfall island into the room. With seating at one end, the island provides both increased functionality and an eye-catching focal point for the center of the room. On the interior wall of the kitchen, we maximized storage with a wall of built-in cabinetry – complete with pullout pantry cabinets, a double oven, and a large stainless refrigerator.
Our clients wisely chose rich, dark-colored wood flooring to add warmth to the contemporary design. After installing the flooring in the kitchen, we brought it into the main living areas as well. In the great room, we wrapped the existing gas fireplace in a neutral stack stone. The effect of the stone on the media and window wall is breathtaking.
In the master bathroom, we expanded the closet by pushing the wall back into the adjacent pass-through hallway. The new walk-in closet now includes an impressive closet organization system.
Returning to the master bathroom, we removed the single vanity and repositioned the toilet, allowing for a new, curb-less glass shower and a his-and-hers vanity. The entire vanity and shower wall is finished in white 12×24 porcelain tile. The vertical glass mosaic accent band and backlit floating mirrors add to the clean, modern style. To the left of the master bathroom entry, we even added a matching make-up area.
Finally, we installed a number of elegant enhancements in the remaining rooms. The clients chose a bronze metal relief accent wall as well as some colorful finishes and artwork for the entry and hallway.
Exceptional Results
Our clients were simply thrilled with the final product! Not only did they return from their summer vacation to a gorgeous home remodel, but we concluded the project a full week ahead of schedule. As a result, the family was able to move in sooner than planned, giving them plenty of time to acclimate to the renovated space before their kids returned to school. Ultimately, we provided the outstanding results and customer experience that our clients had been searching for.
“We met with many other contractors leading up to signing with Progressive Design Build. When we met Mike, we finally felt safe. We had heard so many horror stories about contractors! Progressive was the best move we could have made. They made our dream house become a reality. Vernon was in charge of our project and everything went better than we expected. Our project was completed earlier than expected, too. Our questions and concerns were dealt with quickly and professionally, the job site was always clean, and all subs were friendly and professional. We had a wonderful experience with Progressive Design Build. We’re so grateful we found them.” – The Mader Family
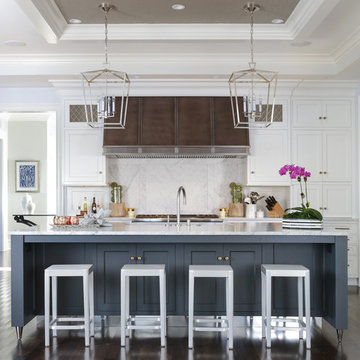
An open plan Kitchen and Living space comes together with a colaboration between designers Scott Seibold of Canterbury Design and Kristina Bade Sweeney of Kristina Bade Studios.

Exemple d'une cuisine moderne en L fermée et de taille moyenne avec un évier encastré, un placard avec porte à panneau surélevé, des portes de placard grises, plan de travail en marbre, une crédence blanche, une crédence en marbre, un électroménager en acier inoxydable, parquet foncé, une péninsule, un sol marron et un plan de travail blanc.

Aménagement d'une cuisine américaine parallèle contemporaine de taille moyenne avec un évier encastré, plan de travail en marbre, une crédence blanche, une crédence en dalle de pierre, un électroménager en acier inoxydable, parquet foncé, îlot, un sol marron, un placard à porte plane et des portes de placard marrons.
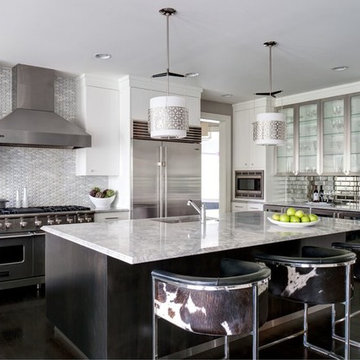
Black and White Modern Kitchen in Philadelphia's Main Line Suburbs. Photo credit: Rebecca Mc Alpin
Cette image montre une grande cuisine ouverte traditionnelle en L avec un évier encastré, un placard à porte plane, des portes de placard blanches, un électroménager en acier inoxydable, parquet foncé, îlot, plan de travail en marbre, une crédence grise et une crédence miroir.
Cette image montre une grande cuisine ouverte traditionnelle en L avec un évier encastré, un placard à porte plane, des portes de placard blanches, un électroménager en acier inoxydable, parquet foncé, îlot, plan de travail en marbre, une crédence grise et une crédence miroir.
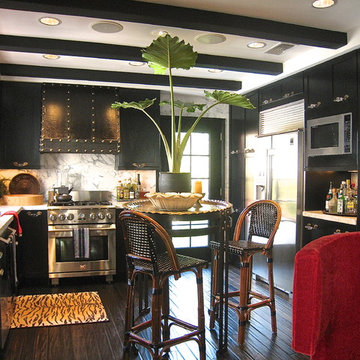
A kitchen designed by David Dalton features black cabinetry and Carrera marble countertops.
Idées déco pour une cuisine industrielle en L avec un placard à porte shaker, des portes de placard noires, plan de travail en marbre, une crédence grise, une crédence en dalle de pierre, un électroménager en acier inoxydable, parquet foncé et îlot.
Idées déco pour une cuisine industrielle en L avec un placard à porte shaker, des portes de placard noires, plan de travail en marbre, une crédence grise, une crédence en dalle de pierre, un électroménager en acier inoxydable, parquet foncé et îlot.
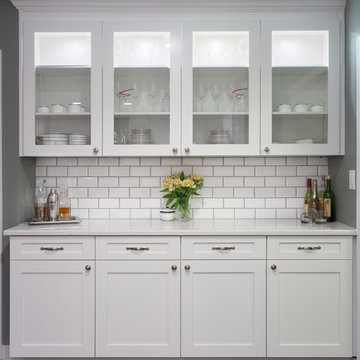
An open-concept kitchen with large amounts of storage utilizing white cabinets, countertops, a built-in hutch, and kitchen island. The kitchen island comes with drawers, cabinets, shelves, a spot for the microwave (to avoid taking up counter space), and a seating area. Dark hardwood floors, an off-white subway tile backsplash, and stainless steel appliances and pendant lighting give contrast to the mostly white-colored room, giving it a bright, clean, and balanced look.
Project designed by Skokie renovation firm, Chi Renovation & Design. They serve the Chicagoland area, and it's surrounding suburbs, with an emphasis on the North Side and North Shore. You'll find their work from the Loop through Lincoln Park, Skokie, Evanston, Wilmette, and all of the way up to Lake Forest.
For more about Chi Renovation & Design, click here: https://www.chirenovation.com/
To learn more about this project, click here: https://www.chirenovation.com/portfolio/lake-bluff-kitchen/
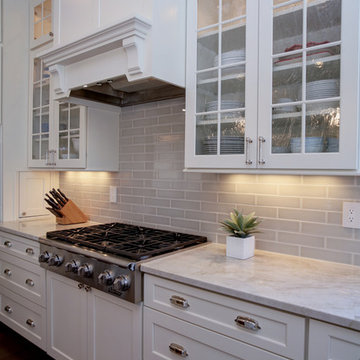
Paul Pa
Cette image montre une grande cuisine ouverte traditionnelle en U avec un évier de ferme, un placard à porte shaker, des portes de placard blanches, plan de travail en marbre, une crédence grise, une crédence en carrelage métro, un électroménager en acier inoxydable, parquet foncé et îlot.
Cette image montre une grande cuisine ouverte traditionnelle en U avec un évier de ferme, un placard à porte shaker, des portes de placard blanches, plan de travail en marbre, une crédence grise, une crédence en carrelage métro, un électroménager en acier inoxydable, parquet foncé et îlot.

Architect: Peter Becker
General Contractor: Allen Construction
Photographer: Ciro Coelho
Idée de décoration pour une cuisine américaine méditerranéenne en inox et L de taille moyenne avec un évier posé, un placard à porte plane, plan de travail en marbre, une crédence multicolore, une crédence en dalle de pierre, un électroménager en acier inoxydable, parquet foncé et îlot.
Idée de décoration pour une cuisine américaine méditerranéenne en inox et L de taille moyenne avec un évier posé, un placard à porte plane, plan de travail en marbre, une crédence multicolore, une crédence en dalle de pierre, un électroménager en acier inoxydable, parquet foncé et îlot.
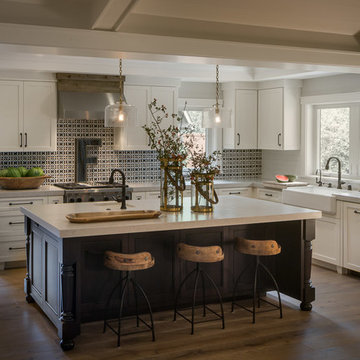
Cette photo montre une cuisine chic en L de taille moyenne avec un évier de ferme, un placard à porte shaker, des portes de placard blanches, une crédence blanche, une crédence en carrelage métro, un électroménager en acier inoxydable, parquet foncé, îlot, plan de travail en marbre et un sol marron.

Dan Piassick
Aménagement d'une très grande cuisine américaine contemporaine en U et bois foncé avec un évier 2 bacs, un placard à porte plane, plan de travail en marbre, une crédence marron, une crédence en mosaïque, parquet foncé, îlot et un électroménager en acier inoxydable.
Aménagement d'une très grande cuisine américaine contemporaine en U et bois foncé avec un évier 2 bacs, un placard à porte plane, plan de travail en marbre, une crédence marron, une crédence en mosaïque, parquet foncé, îlot et un électroménager en acier inoxydable.
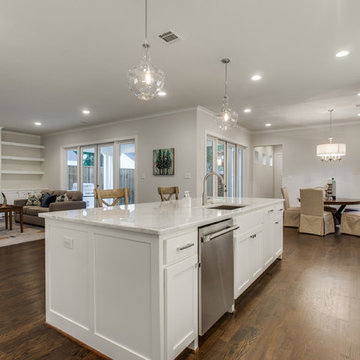
Cette photo montre une grande cuisine ouverte nature en L avec un évier encastré, un placard à porte shaker, des portes de placard blanches, plan de travail en marbre, une crédence blanche, une crédence en carrelage métro, un électroménager en acier inoxydable, parquet foncé et îlot.
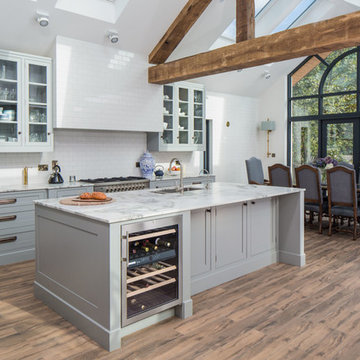
Brian MacLochlainn
Aménagement d'une grande cuisine américaine linéaire classique avec plan de travail en marbre, une crédence blanche, un électroménager en acier inoxydable, îlot, des portes de placard grises, une crédence en carrelage métro, un évier 2 bacs, un placard à porte shaker et parquet foncé.
Aménagement d'une grande cuisine américaine linéaire classique avec plan de travail en marbre, une crédence blanche, un électroménager en acier inoxydable, îlot, des portes de placard grises, une crédence en carrelage métro, un évier 2 bacs, un placard à porte shaker et parquet foncé.
Idées déco de cuisines avec plan de travail en marbre et parquet foncé
10