Idées déco de cuisines avec plan de travail en marbre et plan de travail carrelé
Trier par :
Budget
Trier par:Populaires du jour
181 - 200 sur 121 439 photos
1 sur 3
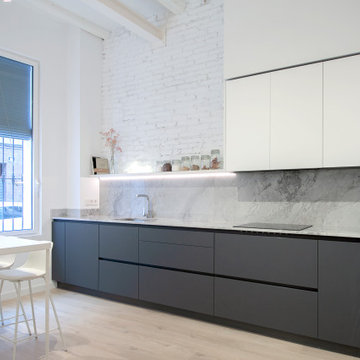
Cocina abierta muy funcional, con muebles en columna lacados color blanco y muebles bajos en color gris antracita. Encimera en mármol Portobello Levantina
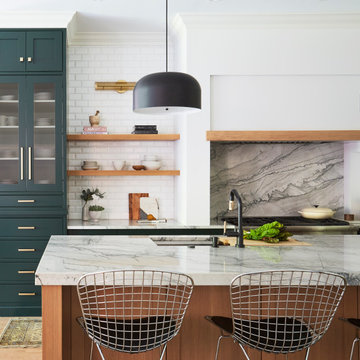
Inspiration pour une cuisine traditionnelle avec plan de travail en marbre, parquet clair, îlot, des portes de placards vertess et une crédence.

A young family moving from Brooklyn to their first house spied this classic 1920s colonial and decided to call it their new home. The elderly former owner hadn’t updated the home in decades, and a cramped, dated kitchen begged for a refresh. Designer Sarah Robertson of Studio Dearborn helped her client design a new kitchen layout, while Virginia Picciolo of Marsella Knoetgren designed the enlarged kitchen space by stealing a little room from the adjacent dining room. A palette of warm gray and nearly black cabinets mix with marble countertops and zellige clay tiles to make a welcoming, warm space that is in perfect harmony with the rest of the home.
Photos Adam Macchia. For more information, you may visit our website at www.studiodearborn.com or email us at info@studiodearborn.com.

Inspiration pour une grande cuisine linéaire traditionnelle fermée avec un évier posé, un placard à porte shaker, des portes de placard blanches, plan de travail en marbre, une crédence grise, une crédence en marbre, un électroménager en acier inoxydable, parquet clair, îlot, un sol beige et un plan de travail gris.

Modern farmhouse kitchen featuring white ceiling and white cabinetry accented with blue ceramic backsplash tiles, a white farmhouse kitchen sink, black drawer pulls and handles, lucite and silver metal counter seating at a kitchen island painted cornflower-blue, stainless steel appliances including a stove/cooktop, hood, dishwasher and fridge, and glass dewdrop-shaped pendant lights against a backdrop of cedar wood walls, and hardwood flooring.

Idée de décoration pour une grande cuisine ouverte design en L avec un évier 2 bacs, des portes de placard noires, plan de travail en marbre, une crédence grise, une crédence en marbre, un électroménager noir, sol en béton ciré, îlot, un sol gris et un plan de travail gris.

New Dura Supreme Gale Force Blue paint color island with matched with White Pewter accent Marley door style featuring the new Island X end panel feature. Background Built in Microwave with X Mullion glass door to match.
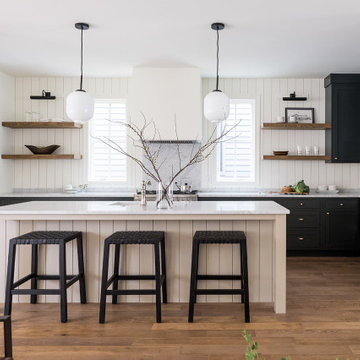
Aménagement d'une cuisine classique en L de taille moyenne avec un évier encastré, un placard à porte shaker, des portes de placards vertess, plan de travail en marbre, une crédence blanche, une crédence en marbre, un électroménager en acier inoxydable, un sol en bois brun, îlot, un sol marron et un plan de travail blanc.
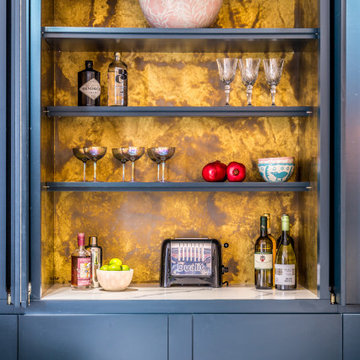
Following a damp course treatment and ripping out the existing flooring and standard kitchen, the space was crying out for some personality. With just one small open plan living area combining home office, TV, entertaining space and kitchen, great functionality was essential also. There was no existing storage. We were tasked with creating a calm space with a new colour scheme, lighting and flooring. We addressed the storage issue and furniture and designed a bespoke kitchen that could be hidden away behind panelling at the end of the room behind doors.The centre was created to be opened when entertaining and each section could be closed when not in use, hiding the washing machine, fridge freezer and cooker dishwasher and hob. Clever door storage was created for utensils and herbs and spices.Drawers for the bin were integrated and the biggest challenge was a pull out table that would slide out from above the cooker which could be tucked away after eating. Aged brass panels lined the interior of the kitchen and a stunning marble work surface was integrated. The gold sink and tap look beautiful set in the marble stone. The floor to ceiling wall storage unit at the other end of the room was painted the same colour as the wall so it blended seamlessly and felt part of the room rather than a feature. This unit created the much needed space to hide the TV and office.A pull out desk was integrated and room for the storage of a work stall beneath, glasses and books whilst hiding the cable box. The lighting was subtle and was integrated into the unit.The Natural Flooring Company provided the chevron walnut flooring. Designers Guide upholstery fabric was selected for the curtains and plinth we had made. The rug was sourced from West Elm and Green palm plants completed the look bringing the outside in and breathing life into the room. The gold sink and tap were sourced from Alveus Marble work surface by Gerrard Culliford. Single ‘Truffle’ armchair in burnt yellow vintage velvet completed the room.
Client Testimonial: I worked with Lorraine on a complete redesign of the kitchen/ diner in my basement flat. We ended up with a very different layout than I had envisaged , but much the better for it! Lorraine sourced beautiful bespoke cabinets to make the most of the small space, with a foldaway solution for the kitchen which works incredibly well. The colours, fitting and flooring she recommended have transformed the property. Further, she managed the project brilliantly, dealing with all tradesmen and even taking appliance deliveries to her own address when I was out of town. I wouldn’t hesitate to use Lorraine for projects in the future or recommend her wholeheartedly.
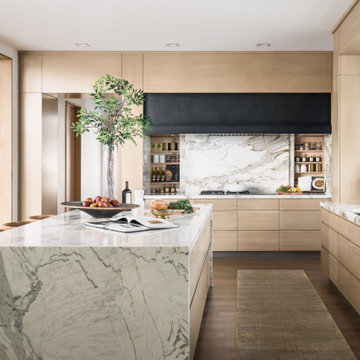
View of cooktop area custom hood and sliding marble panels with shelves behind.
Cette image montre une cuisine design en bois clair avec plan de travail en marbre, une crédence en marbre et parquet clair.
Cette image montre une cuisine design en bois clair avec plan de travail en marbre, une crédence en marbre et parquet clair.

Réalisation d'une grande cuisine américaine design en U avec un évier encastré, un placard à porte plane, des portes de placard noires, plan de travail en marbre, une crédence blanche, une crédence en dalle de pierre, un électroménager en acier inoxydable, parquet clair, îlot, un sol gris et un plan de travail blanc.
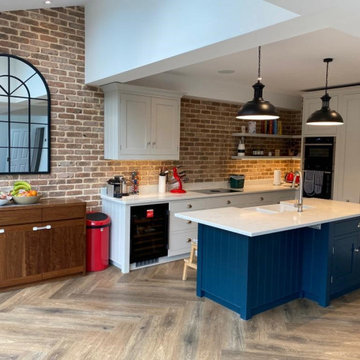
Amtico Noble Oak LVT laid in a herringbone pattern throughout this stylish spacious kitchen
Réalisation d'une grande cuisine ouverte minimaliste en L avec un évier de ferme, des portes de placard bleues, plan de travail en marbre, un sol en vinyl, îlot, un sol marron et un plan de travail blanc.
Réalisation d'une grande cuisine ouverte minimaliste en L avec un évier de ferme, des portes de placard bleues, plan de travail en marbre, un sol en vinyl, îlot, un sol marron et un plan de travail blanc.
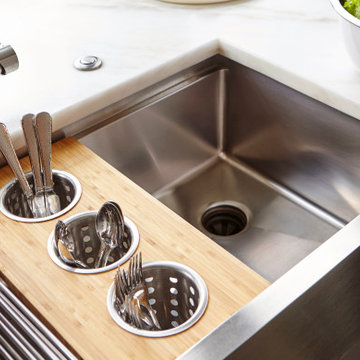
Apron front workstation sinks bring the action closer to you. Our 37 inch workstation sink is pictured here with our utensil board and stainless steel roll mat. You can use the utensil cups for drying hand-washed utensils, or for setting them up with a buffet. Here you can see a great shot of our patented seamless drain and half inch radius corners. Our sinks are hand-crafted and built for utility and luxury.

This handsome modern craftsman kitchen features Rutt’s door style by the same name, Modern Craftsman, for a look that is both timeless and contemporary. Features include open shelving, oversized island, and a wet bar in the living area.
design by Kitchen Distributors
photos by Emily Minton Redfield Photography

Idées déco pour une cuisine rétro en bois clair avec un placard à porte plane, plan de travail en marbre, une crédence en marbre, tomettes au sol, îlot, un sol noir et un plafond voûté.

Inspiration pour une arrière-cuisine linéaire traditionnelle avec un évier encastré, un placard à porte plane, des portes de placard blanches, parquet clair, un plan de travail blanc, plan de travail en marbre, une crédence multicolore, aucun îlot et un sol marron.

Cette image montre une cuisine ouverte traditionnelle en bois brun avec un évier encastré, un placard à porte shaker, plan de travail en marbre, une crédence multicolore, une crédence en mosaïque, un électroménager en acier inoxydable, îlot, un sol marron, un plan de travail multicolore et un sol en bois brun.
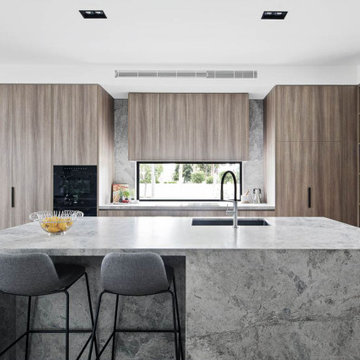
Idées déco pour une cuisine ouverte moderne en bois clair de taille moyenne avec un évier encastré, plan de travail en marbre, fenêtre, un électroménager noir, parquet clair, îlot et un plan de travail gris.
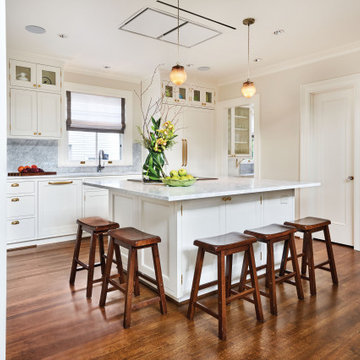
Exemple d'une grande cuisine linéaire et encastrable chic avec un évier encastré, des portes de placard blanches, plan de travail en marbre, une crédence en marbre, parquet foncé, îlot, un sol marron, un placard à porte shaker, une crédence grise et un plan de travail gris.

Inspiration pour une cuisine ouverte minimaliste en L et bois clair de taille moyenne avec un évier de ferme, un placard avec porte à panneau encastré, plan de travail en marbre, une crédence rose, une crédence en céramique, un électroménager en acier inoxydable, parquet clair, îlot, un sol marron et un plan de travail blanc.
Idées déco de cuisines avec plan de travail en marbre et plan de travail carrelé
10