Idées déco de cuisines avec plan de travail en marbre et sol en stratifié
Trier par:Populaires du jour
101 - 120 sur 944 photos
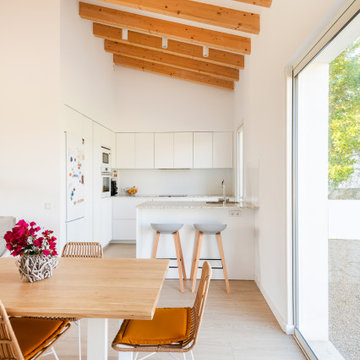
La cocina destaca por sus techos altos y conexión con el espacio exterior.
Cette image montre une cuisine ouverte blanche et bois méditerranéenne en L de taille moyenne avec un évier encastré, un placard à porte plane, des portes de placard blanches, plan de travail en marbre, une crédence blanche, une crédence en céramique, un électroménager blanc, sol en stratifié, une péninsule, un sol marron, un plan de travail gris et poutres apparentes.
Cette image montre une cuisine ouverte blanche et bois méditerranéenne en L de taille moyenne avec un évier encastré, un placard à porte plane, des portes de placard blanches, plan de travail en marbre, une crédence blanche, une crédence en céramique, un électroménager blanc, sol en stratifié, une péninsule, un sol marron, un plan de travail gris et poutres apparentes.
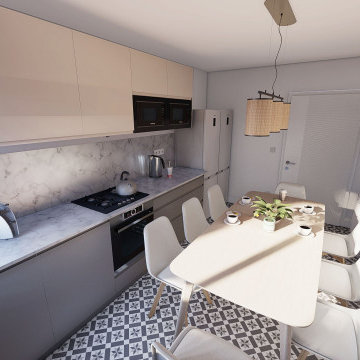
Cuisine toute équipée
Plan de travail en pierre
carrelage
tons gris / blanc
Four
Micro-onde
Réfrigérateur
Fenêtre
Table pour 8 personnes
Idée de décoration pour une petite cuisine américaine linéaire et grise et blanche minimaliste avec un évier 1 bac, un placard à porte plane, des portes de placard blanches, plan de travail en marbre, une crédence grise, une crédence en marbre, un électroménager blanc, sol en stratifié, aucun îlot, un sol gris, un plan de travail gris et fenêtre au-dessus de l'évier.
Idée de décoration pour une petite cuisine américaine linéaire et grise et blanche minimaliste avec un évier 1 bac, un placard à porte plane, des portes de placard blanches, plan de travail en marbre, une crédence grise, une crédence en marbre, un électroménager blanc, sol en stratifié, aucun îlot, un sol gris, un plan de travail gris et fenêtre au-dessus de l'évier.
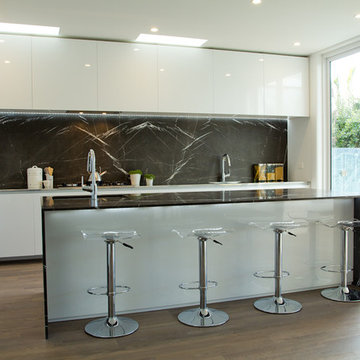
Kitchen Overview
Cette photo montre une cuisine américaine tendance en L de taille moyenne avec un évier 1 bac, un placard à porte plane, des portes de placard blanches, plan de travail en marbre, une crédence noire, une crédence en dalle de pierre, un électroménager en acier inoxydable, sol en stratifié, îlot, un sol multicolore et plan de travail noir.
Cette photo montre une cuisine américaine tendance en L de taille moyenne avec un évier 1 bac, un placard à porte plane, des portes de placard blanches, plan de travail en marbre, une crédence noire, une crédence en dalle de pierre, un électroménager en acier inoxydable, sol en stratifié, îlot, un sol multicolore et plan de travail noir.
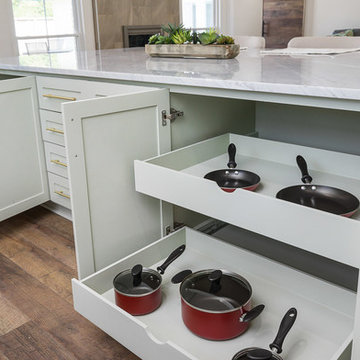
Ammar Selo
Réalisation d'une grande cuisine ouverte linéaire tradition avec un évier encastré, un placard avec porte à panneau surélevé, des portes de placards vertess, plan de travail en marbre, une crédence beige, une crédence en carreau de porcelaine, un électroménager en acier inoxydable, sol en stratifié, îlot, un sol marron et un plan de travail blanc.
Réalisation d'une grande cuisine ouverte linéaire tradition avec un évier encastré, un placard avec porte à panneau surélevé, des portes de placards vertess, plan de travail en marbre, une crédence beige, une crédence en carreau de porcelaine, un électroménager en acier inoxydable, sol en stratifié, îlot, un sol marron et un plan de travail blanc.
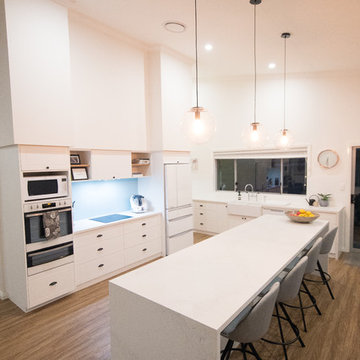
This epic renovation left only a few walls standing of the original 1980's farm house. Together with our lovely client and he awesome builder we transformed it into a beautifully spacious and modern home with country elements.
An amazing kitchen - the real hub of the home! Marble benchtops, incredible ceiling heights, a butlers sink, English tap ware and so much more to love! The things dreams are made of.
Decorator + Stylist: The Dream Stylist
Photographer: Mullermind Creative
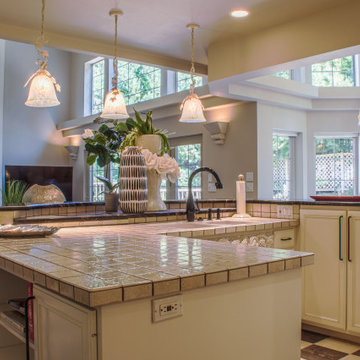
Cette image montre une cuisine ouverte design en U de taille moyenne avec un évier 2 bacs, un placard à porte shaker, des portes de placard blanches, plan de travail en marbre, une crédence blanche, une crédence en carrelage de pierre, un électroménager en acier inoxydable, sol en stratifié, îlot, un sol noir et un plan de travail multicolore.
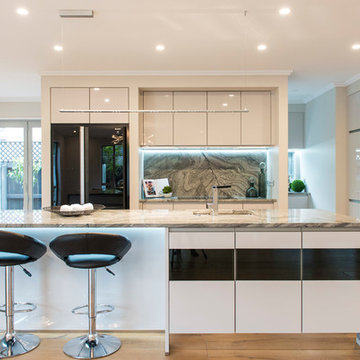
Perfect blend of Black and White.
This kitchen required the perfect balance of black and white high gloss cabinetry, to blend and complement the tones of the floor and the surrounding home. Conscious that the benchtop added an exciting and interesting feel to the overall project, the black appliances and black glass windows were subtle enough to finish the project perfectly.
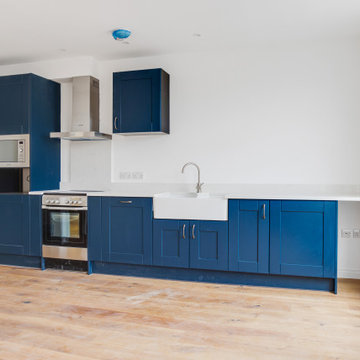
Builders finish, awaiting final snags and then dressng by the interior designer.
Cette photo montre une petite cuisine américaine linéaire tendance avec un évier de ferme, un placard à porte shaker, des portes de placard bleues, plan de travail en marbre, une crédence blanche, une crédence en marbre, un électroménager en acier inoxydable, sol en stratifié, aucun îlot, un sol marron et un plan de travail blanc.
Cette photo montre une petite cuisine américaine linéaire tendance avec un évier de ferme, un placard à porte shaker, des portes de placard bleues, plan de travail en marbre, une crédence blanche, une crédence en marbre, un électroménager en acier inoxydable, sol en stratifié, aucun îlot, un sol marron et un plan de travail blanc.
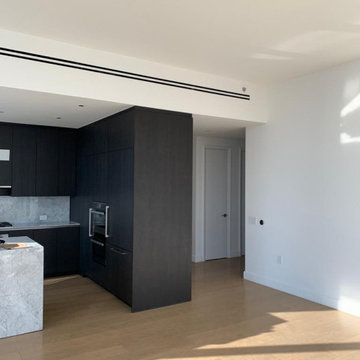
Réalisation d'une cuisine américaine parallèle et encastrable minimaliste de taille moyenne avec un évier encastré, un placard à porte plane, des portes de placard noires, plan de travail en marbre, une crédence grise, une crédence en marbre, sol en stratifié, îlot, un sol marron, un plan de travail gris et un plafond à caissons.
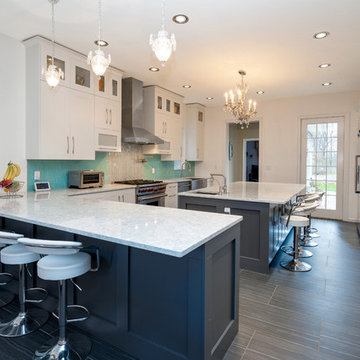
Exemple d'une grande cuisine américaine chic en U avec un évier de ferme, un placard à porte shaker, des portes de placard blanches, plan de travail en marbre, une crédence bleue, une crédence en carreau de verre, un électroménager en acier inoxydable, sol en stratifié, 2 îlots et un sol gris.
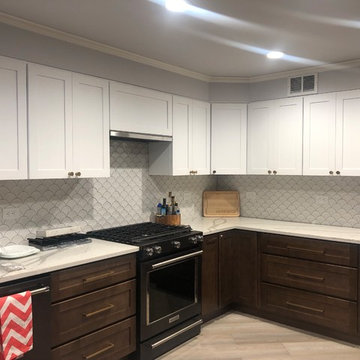
Two tone kitchen designs are a popular kitchen trend combining different door colors.
Réalisation d'une petite cuisine américaine avec un placard à porte shaker, une crédence blanche, un électroménager noir, un plan de travail blanc, plan de travail en marbre et sol en stratifié.
Réalisation d'une petite cuisine américaine avec un placard à porte shaker, une crédence blanche, un électroménager noir, un plan de travail blanc, plan de travail en marbre et sol en stratifié.
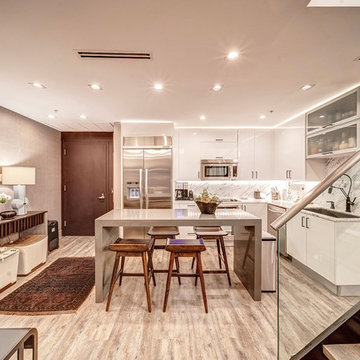
Idée de décoration pour une cuisine américaine minimaliste en L de taille moyenne avec un évier 2 bacs, un placard à porte plane, des portes de placard blanches, plan de travail en marbre, une crédence blanche, une crédence en marbre, un électroménager en acier inoxydable, sol en stratifié, îlot, un sol marron et un plan de travail blanc.
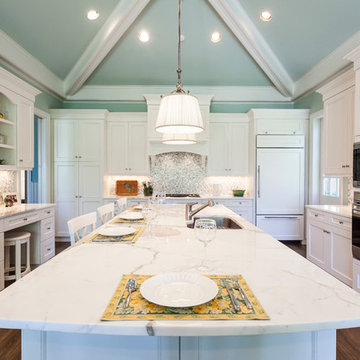
Inspiration pour une cuisine américaine encastrable traditionnelle en U avec un évier encastré, un placard à porte shaker, des portes de placard blanches, plan de travail en marbre et sol en stratifié.
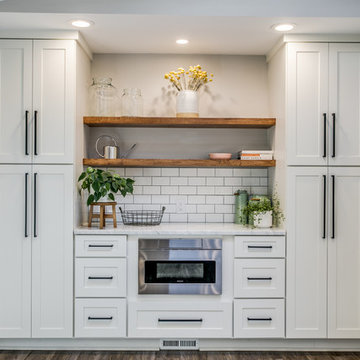
Pantry area in kitchen. Added built-in microwave drawer, cabinets, counter top (marble), backsplash and custom floating wood shelves. Practical storage yet up to date and elegant.
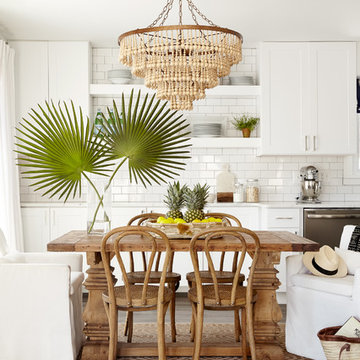
White beach kitchen with lots of texture and open shelving in Avalon, NJ
Exemple d'une cuisine américaine bord de mer en L de taille moyenne avec un évier 1 bac, un placard à porte shaker, des portes de placard blanches, plan de travail en marbre, une crédence blanche, une crédence en carrelage métro, un électroménager en acier inoxydable, sol en stratifié, aucun îlot et un sol gris.
Exemple d'une cuisine américaine bord de mer en L de taille moyenne avec un évier 1 bac, un placard à porte shaker, des portes de placard blanches, plan de travail en marbre, une crédence blanche, une crédence en carrelage métro, un électroménager en acier inoxydable, sol en stratifié, aucun îlot et un sol gris.
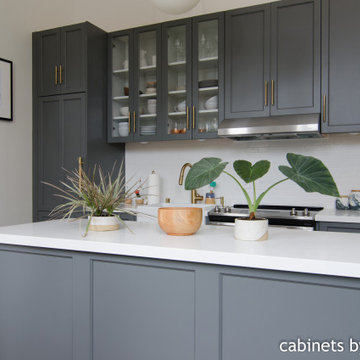
Kitchen remodel in Berkeley, California.
Designed by Eric Au from MT Kitchen Cabinets.
Featuring Maple cabinets by Sollera Cabinetry with Amherst Grey paint on Pemberton door.
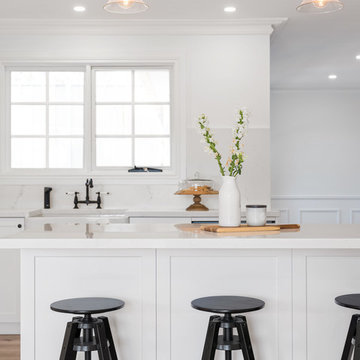
A wonderful farmhouse style kitchen by Balnei & Colina. The kitchen layout was changed and we maximised the available space by adding butlers pantry to the rear, concealed behind a shaker style bi-fold. A large central island provides additional work space and a place for the family to gather for casual meals. The shaker style cabinetry was continued through the butlers pantry and laundry for a cohesive look. Photography: Urban Angles
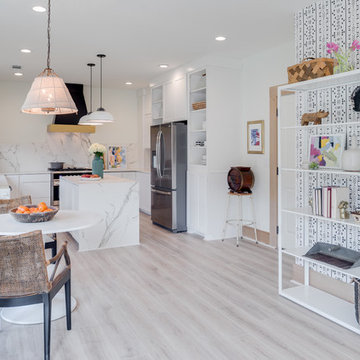
Farmhouse revival style interior from Episode 7 of Fox Home Free (2016). Photo courtesy of Fox Home Free.
Rustic Legacy in Sandcastle Oak laminate Mohawk Flooring.
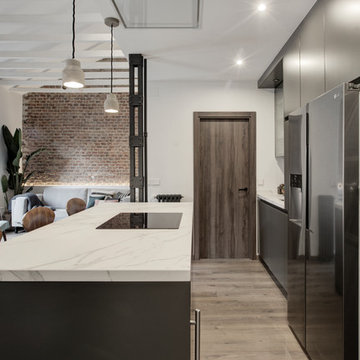
oovivoo, fotografoADP, Nacho Useros
Inspiration pour une cuisine ouverte encastrable urbaine de taille moyenne avec un évier 1 bac, un placard à porte vitrée, des portes de placard grises, plan de travail en marbre, sol en stratifié, îlot et un sol marron.
Inspiration pour une cuisine ouverte encastrable urbaine de taille moyenne avec un évier 1 bac, un placard à porte vitrée, des portes de placard grises, plan de travail en marbre, sol en stratifié, îlot et un sol marron.
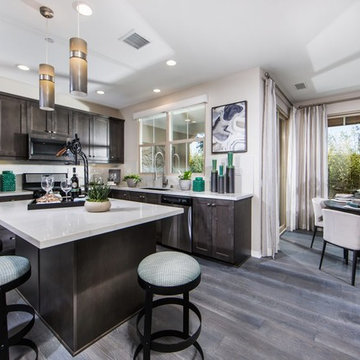
Cette photo montre une très grande cuisine américaine moderne en L et bois foncé avec un évier posé, un placard avec porte à panneau encastré, plan de travail en marbre, une crédence beige, un électroménager en acier inoxydable, sol en stratifié, îlot et un sol gris.
Idées déco de cuisines avec plan de travail en marbre et sol en stratifié
6