Idées déco de cuisines avec plan de travail en marbre et un électroménager de couleur
Trier par :
Budget
Trier par:Populaires du jour
161 - 180 sur 1 313 photos
1 sur 3
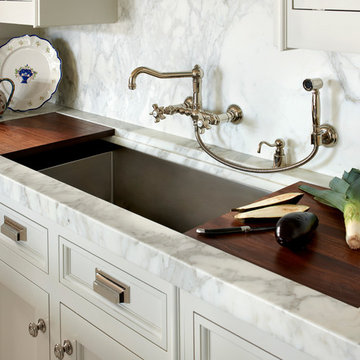
Cette image montre une cuisine traditionnelle avec un placard avec porte à panneau encastré, des portes de placard blanches, plan de travail en marbre, une crédence blanche, une crédence en marbre, un électroménager de couleur, un sol en bois brun, îlot, un sol marron et un plan de travail blanc.
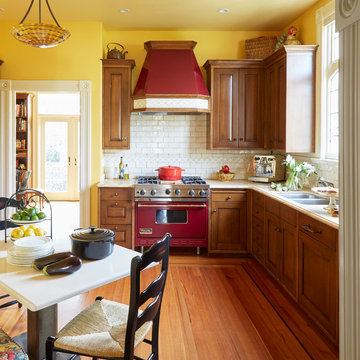
Mike Kaskel
Idée de décoration pour une cuisine victorienne en L et bois foncé fermée et de taille moyenne avec un évier 2 bacs, un placard avec porte à panneau surélevé, plan de travail en marbre, une crédence blanche, une crédence en céramique, un électroménager de couleur, un sol en bois brun, aucun îlot et un sol marron.
Idée de décoration pour une cuisine victorienne en L et bois foncé fermée et de taille moyenne avec un évier 2 bacs, un placard avec porte à panneau surélevé, plan de travail en marbre, une crédence blanche, une crédence en céramique, un électroménager de couleur, un sol en bois brun, aucun îlot et un sol marron.
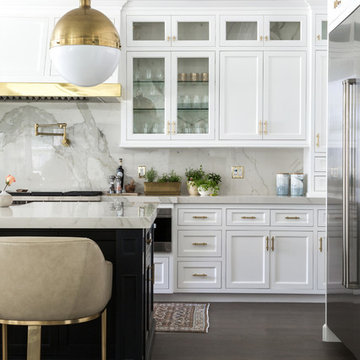
Photos by Bethany Nauert
Idée de décoration pour une grande cuisine américaine design en L avec un évier encastré, un placard à porte shaker, des portes de placard blanches, plan de travail en marbre, une crédence blanche, une crédence en marbre, un électroménager de couleur, un sol en bois brun, îlot et un sol marron.
Idée de décoration pour une grande cuisine américaine design en L avec un évier encastré, un placard à porte shaker, des portes de placard blanches, plan de travail en marbre, une crédence blanche, une crédence en marbre, un électroménager de couleur, un sol en bois brun, îlot et un sol marron.
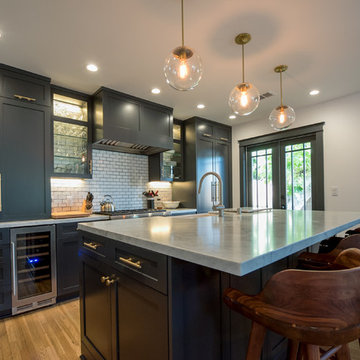
Beautiful kitchen done by Landmark building Inc.
Inspiration pour une cuisine américaine linéaire craftsman de taille moyenne avec un évier de ferme, un placard à porte shaker, des portes de placard bleues, plan de travail en marbre, une crédence blanche, une crédence en céramique, un électroménager de couleur, parquet clair, îlot et un sol beige.
Inspiration pour une cuisine américaine linéaire craftsman de taille moyenne avec un évier de ferme, un placard à porte shaker, des portes de placard bleues, plan de travail en marbre, une crédence blanche, une crédence en céramique, un électroménager de couleur, parquet clair, îlot et un sol beige.
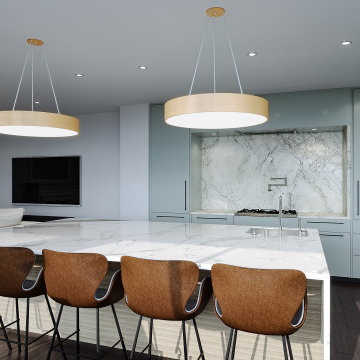
One of the great advantages of using CG imagery over traditional photography is that studio size is never an issue. Here's a brilliant example, where we've featured generous island breakfast bar in this bright and spacious kitchen interior.
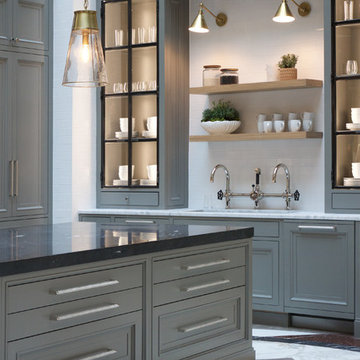
Barbara Brown Photography
Réalisation d'une grande cuisine américaine design en L avec un évier 2 bacs, un placard avec porte à panneau encastré, des portes de placard grises, plan de travail en marbre, une crédence blanche, une crédence en carrelage métro, un électroménager de couleur, îlot et un plan de travail blanc.
Réalisation d'une grande cuisine américaine design en L avec un évier 2 bacs, un placard avec porte à panneau encastré, des portes de placard grises, plan de travail en marbre, une crédence blanche, une crédence en carrelage métro, un électroménager de couleur, îlot et un plan de travail blanc.
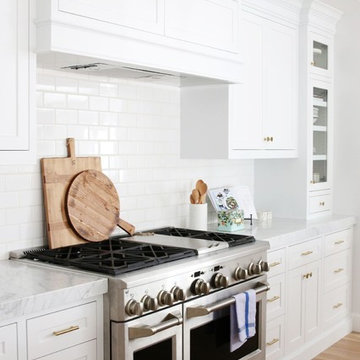
Aménagement d'une cuisine américaine classique avec des portes de placard blanches, plan de travail en marbre, une crédence blanche, un électroménager de couleur et îlot.
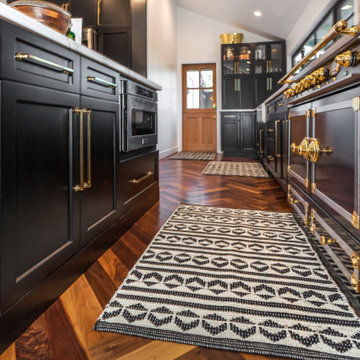
Open space floor plan kitchen overseeing the living space. Vaulted ceiling. A large amount of natural light flowing in the room. Amazing black and brass combo with chandelier type pendant lighting above the gorgeous kitchen island. Herringbone Tile pattern making the area appear more spacious.
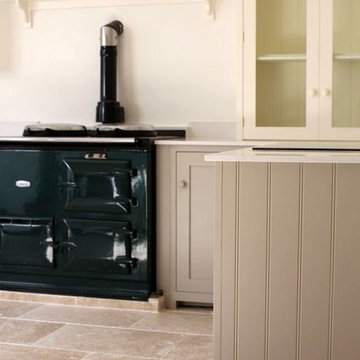
The rustic finish of the Light Tumbled Travertine works brilliantly against the dark green AGA and simple Shaker kitchen.
Idées déco pour une cuisine classique en U fermée et de taille moyenne avec un évier de ferme, un placard à porte shaker, des portes de placard grises, plan de travail en marbre, un électroménager de couleur, un sol en travertin et aucun îlot.
Idées déco pour une cuisine classique en U fermée et de taille moyenne avec un évier de ferme, un placard à porte shaker, des portes de placard grises, plan de travail en marbre, un électroménager de couleur, un sol en travertin et aucun îlot.
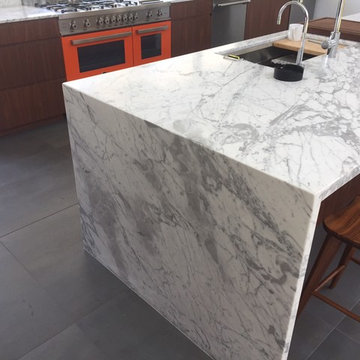
Idées déco pour une cuisine ouverte parallèle contemporaine en bois foncé de taille moyenne avec un évier encastré, îlot, un sol gris, un placard à porte plane, plan de travail en marbre et un électroménager de couleur.
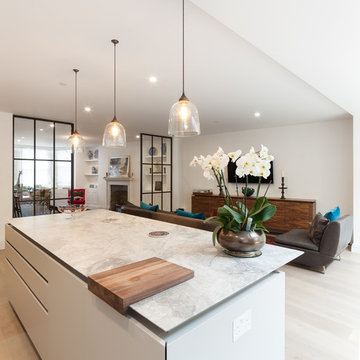
Idées déco pour une cuisine américaine contemporaine en L de taille moyenne avec un évier posé, un placard à porte plane, des portes de placard blanches, plan de travail en marbre, une crédence marron, une crédence en bois, un électroménager de couleur, parquet clair, îlot et un sol marron.
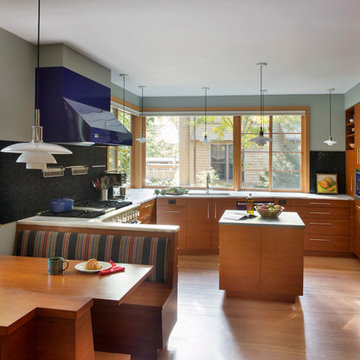
Photo Credit: Eric Roth
Idées déco pour une cuisine fermée avec un évier de ferme, plan de travail en marbre, une crédence noire, une crédence en céramique, un électroménager de couleur et îlot.
Idées déco pour une cuisine fermée avec un évier de ferme, plan de travail en marbre, une crédence noire, une crédence en céramique, un électroménager de couleur et îlot.
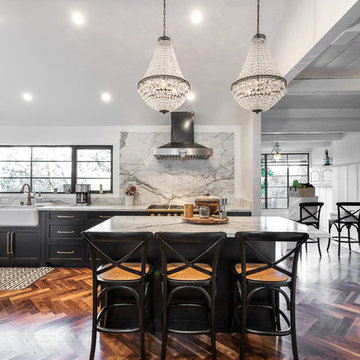
Open space floor plan kitchen overseeing the living space. Vaulted ceiling. A large amount of natural light flowing in the room. Amazing black and brass combo with chandelier type pendant lighting above the gorgeous kitchen island. Herringbone Tile pattern making the area appear more spacious.
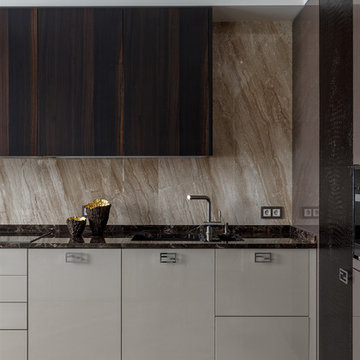
Авторы проекта: Ведран Бркич, Лидия Бркич, Анна Гармаш.
Фотограф: Сергей Красюк
Idée de décoration pour une grande cuisine américaine design en L et bois foncé avec plan de travail en marbre, une crédence beige, une crédence en marbre, un sol en carrelage de céramique, îlot, un sol beige, un évier encastré, un placard à porte plane, un électroménager de couleur et un plan de travail marron.
Idée de décoration pour une grande cuisine américaine design en L et bois foncé avec plan de travail en marbre, une crédence beige, une crédence en marbre, un sol en carrelage de céramique, îlot, un sol beige, un évier encastré, un placard à porte plane, un électroménager de couleur et un plan de travail marron.
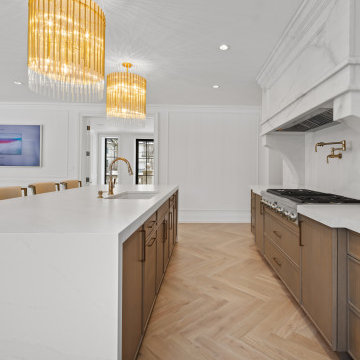
Kitchen with herringbone pattern floors, barstools, chandeliers and stone accents.
Cette image montre une grande cuisine américaine parallèle minimaliste avec un évier 1 bac, un placard à porte affleurante, des portes de placard beiges, plan de travail en marbre, une crédence blanche, une crédence en marbre, un électroménager de couleur, parquet clair, îlot, un sol marron et un plan de travail blanc.
Cette image montre une grande cuisine américaine parallèle minimaliste avec un évier 1 bac, un placard à porte affleurante, des portes de placard beiges, plan de travail en marbre, une crédence blanche, une crédence en marbre, un électroménager de couleur, parquet clair, îlot, un sol marron et un plan de travail blanc.
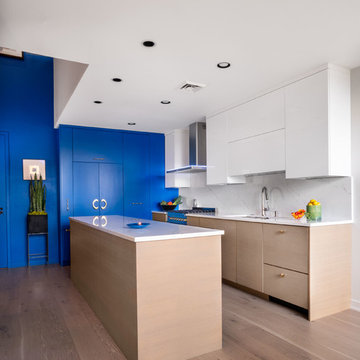
This remodel incorporated the client’s love of artwork and color into a cohesive design with elegant, custom details that will stand the test of time. The space was closed in, dark and dated. The walls at the island were the first thing you saw when entering the condo. So we removed the walls which really opened it up to a welcoming space. Storage was an issue too so we borrowed space from the main floor bedroom closet and created a ‘butler’s pantry’.
The client’s flair for the contemporary, original art, and love of bright colors is apparent in the materials, finishes and paint colors. Jewelry-like artisan pulls are repeated throughout the kitchen to pull it together. The Butler’s pantry provided extra storage for kitchen items and adds a little glam. The drawers are wrapped in leather with a Shagreen pattern (Asian sting ray). A creative mix of custom cabinetry materials includes gray washed white oak to complimented the new flooring and ground the mix of materials on the island, along with white gloss uppers and matte bright blue tall cabinets.
With the exception of the artisan pulls used on the integrated dishwasher drawers and blue cabinets, push and touch latches were used to keep it as clean looking as possible.
Kitchen details include a chef style sink, quartz counters, motorized assist for heavy drawers and various cabinetry organizers.
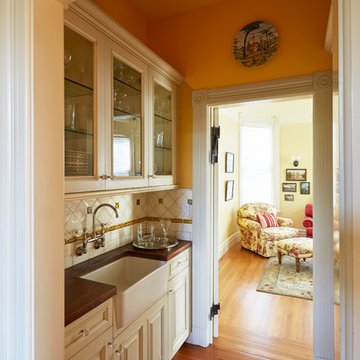
Mike Kaskel
Exemple d'une cuisine victorienne en L et bois foncé fermée et de taille moyenne avec un évier 2 bacs, un placard avec porte à panneau surélevé, plan de travail en marbre, une crédence blanche, une crédence en céramique, un électroménager de couleur, un sol en bois brun, aucun îlot et un sol marron.
Exemple d'une cuisine victorienne en L et bois foncé fermée et de taille moyenne avec un évier 2 bacs, un placard avec porte à panneau surélevé, plan de travail en marbre, une crédence blanche, une crédence en céramique, un électroménager de couleur, un sol en bois brun, aucun îlot et un sol marron.
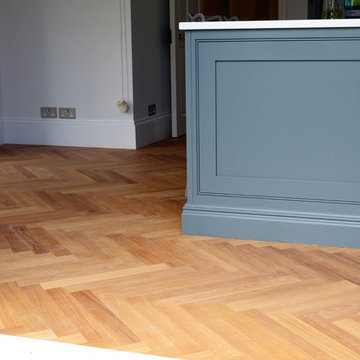
Complete kitchen renovation with a fully bespoke kitchen fittings handcrafted by artisan carpenters in Ealing West London
Cette image montre une grande cuisine américaine parallèle design avec un évier encastré, un placard à porte persienne, des portes de placard grises, plan de travail en marbre, une crédence blanche, une crédence en carreau de ciment, un électroménager de couleur, sol en stratifié et îlot.
Cette image montre une grande cuisine américaine parallèle design avec un évier encastré, un placard à porte persienne, des portes de placard grises, plan de travail en marbre, une crédence blanche, une crédence en carreau de ciment, un électroménager de couleur, sol en stratifié et îlot.
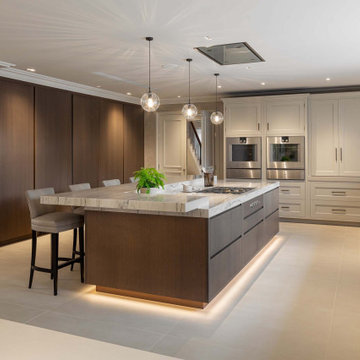
Exemple d'une grande cuisine américaine moderne en bois foncé avec un évier 2 bacs, un placard sans porte, plan de travail en marbre, une crédence en marbre, un électroménager de couleur, un sol en carrelage de céramique, une péninsule, un sol beige et un plan de travail blanc.
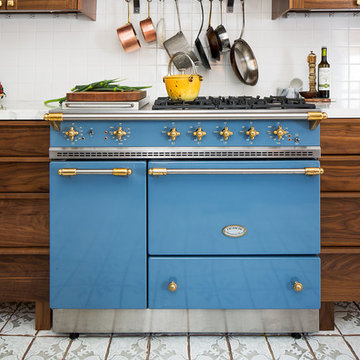
Designed by Distinctive Kitchens Seattle.
For the Admiral Tudor kitchen, we wanted a rich, textured feel with exquisite detail and carefully
considered construction. The custom walnut cabinetry plays beautifully with the Lacanche range in Armor, and the simple backsplash allows the calacatta marble countertop to take top billing The end result is one of the most unique, gorgeous and functional kitchens we've ever designed.
Photo by Wynne Earle Photography
Idées déco de cuisines avec plan de travail en marbre et un électroménager de couleur
9