Idées déco de cuisines avec plan de travail en marbre et un plafond à caissons
Trier par :
Budget
Trier par:Populaires du jour
81 - 100 sur 1 019 photos
1 sur 3
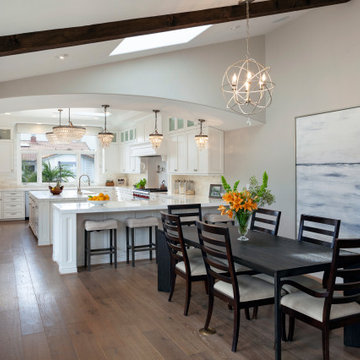
Beautiful grand kitchen, with a classy, light and airy feel. Each piece was designed and detailed for the functionality and needs of the family.
Idée de décoration pour une très grande cuisine américaine blanche et bois tradition en U avec un évier encastré, un placard avec porte à panneau surélevé, des portes de placard blanches, plan de travail en marbre, une crédence blanche, une crédence en marbre, un électroménager en acier inoxydable, un sol en bois brun, îlot, un sol marron, un plan de travail blanc et un plafond à caissons.
Idée de décoration pour une très grande cuisine américaine blanche et bois tradition en U avec un évier encastré, un placard avec porte à panneau surélevé, des portes de placard blanches, plan de travail en marbre, une crédence blanche, une crédence en marbre, un électroménager en acier inoxydable, un sol en bois brun, îlot, un sol marron, un plan de travail blanc et un plafond à caissons.
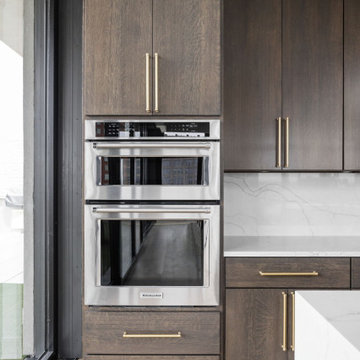
Custom amish cabinets, with stainless steel appliances, stone backsplash and countertops, champagne bronze cabinet pulls.
Aménagement d'une grande cuisine ouverte parallèle contemporaine avec un évier encastré, un placard à porte plane, des portes de placard marrons, plan de travail en marbre, une crédence blanche, une crédence en dalle de pierre, un électroménager en acier inoxydable, parquet clair, îlot, un sol multicolore, un plan de travail blanc et un plafond à caissons.
Aménagement d'une grande cuisine ouverte parallèle contemporaine avec un évier encastré, un placard à porte plane, des portes de placard marrons, plan de travail en marbre, une crédence blanche, une crédence en dalle de pierre, un électroménager en acier inoxydable, parquet clair, îlot, un sol multicolore, un plan de travail blanc et un plafond à caissons.
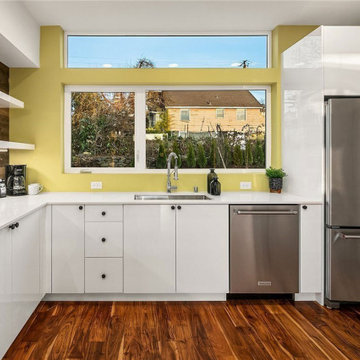
A U-shaped kitchen is designed to maximize the space and give enough room for comfortable movement. On the other hand, the open cabinetry adds up a minimalistic look for the whole kitchen area.
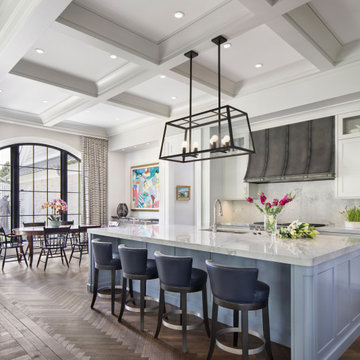
Custom zinc vent hood, herringbone patterned wood floor, marble countertops
Réalisation d'une cuisine américaine tradition en L avec un placard avec porte à panneau encastré, des portes de placard blanches, plan de travail en marbre, une crédence en marbre, îlot, un évier 2 bacs, une crédence grise, un électroménager en acier inoxydable, un sol en bois brun, un sol marron, un plan de travail gris et un plafond à caissons.
Réalisation d'une cuisine américaine tradition en L avec un placard avec porte à panneau encastré, des portes de placard blanches, plan de travail en marbre, une crédence en marbre, îlot, un évier 2 bacs, une crédence grise, un électroménager en acier inoxydable, un sol en bois brun, un sol marron, un plan de travail gris et un plafond à caissons.
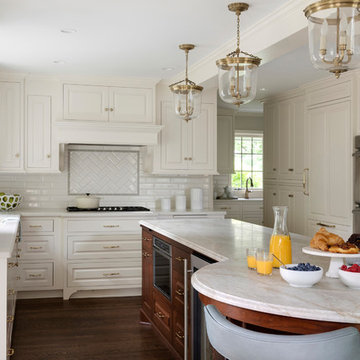
Spacecrafting Photography
Exemple d'une grande cuisine ouverte encastrable chic en L avec un placard avec porte à panneau surélevé, des portes de placard blanches, plan de travail en marbre, une crédence blanche, une crédence en carrelage métro, parquet foncé, îlot, un sol marron, un plan de travail blanc et un plafond à caissons.
Exemple d'une grande cuisine ouverte encastrable chic en L avec un placard avec porte à panneau surélevé, des portes de placard blanches, plan de travail en marbre, une crédence blanche, une crédence en carrelage métro, parquet foncé, îlot, un sol marron, un plan de travail blanc et un plafond à caissons.

Réalisation d'une grande cuisine encastrable victorienne en U et bois brun fermée avec un placard à porte affleurante, plan de travail en marbre, une crédence blanche, une crédence en marbre, un sol en brique, îlot, un sol rouge, un plan de travail multicolore, un plafond à caissons et un évier de ferme.
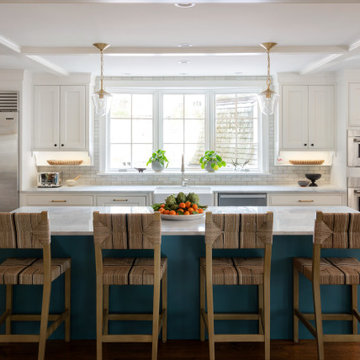
This traditional home in Villanova features Carrera marble and wood accents throughout, giving it a classic European feel. We completely renovated this house, updating the exterior, five bathrooms, kitchen, foyer, and great room. We really enjoyed creating a wine and cellar and building a separate home office, in-law apartment, and pool house.
Rudloff Custom Builders has won Best of Houzz for Customer Service in 2014, 2015 2016, 2017 and 2019. We also were voted Best of Design in 2016, 2017, 2018, 2019 which only 2% of professionals receive. Rudloff Custom Builders has been featured on Houzz in their Kitchen of the Week, What to Know About Using Reclaimed Wood in the Kitchen as well as included in their Bathroom WorkBook article. We are a full service, certified remodeling company that covers all of the Philadelphia suburban area. This business, like most others, developed from a friendship of young entrepreneurs who wanted to make a difference in their clients’ lives, one household at a time. This relationship between partners is much more than a friendship. Edward and Stephen Rudloff are brothers who have renovated and built custom homes together paying close attention to detail. They are carpenters by trade and understand concept and execution. Rudloff Custom Builders will provide services for you with the highest level of professionalism, quality, detail, punctuality and craftsmanship, every step of the way along our journey together.
Specializing in residential construction allows us to connect with our clients early in the design phase to ensure that every detail is captured as you imagined. One stop shopping is essentially what you will receive with Rudloff Custom Builders from design of your project to the construction of your dreams, executed by on-site project managers and skilled craftsmen. Our concept: envision our client’s ideas and make them a reality. Our mission: CREATING LIFETIME RELATIONSHIPS BUILT ON TRUST AND INTEGRITY.
Photo Credit: Jon Friedrich Photography
Design Credit: PS & Daughters
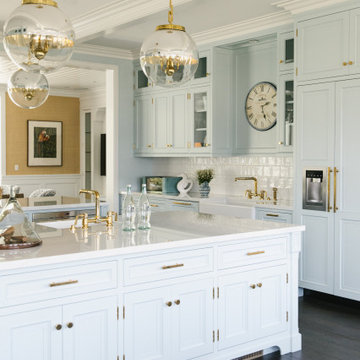
Burdge Architects Palisades Traditional Home. Kitchen design.
Exemple d'une grande cuisine américaine bord de mer avec un évier posé, un placard à porte shaker, des portes de placard bleues, plan de travail en marbre, une crédence blanche, une crédence en céramique, un électroménager en acier inoxydable, parquet foncé, 2 îlots, un sol marron, un plan de travail blanc et un plafond à caissons.
Exemple d'une grande cuisine américaine bord de mer avec un évier posé, un placard à porte shaker, des portes de placard bleues, plan de travail en marbre, une crédence blanche, une crédence en céramique, un électroménager en acier inoxydable, parquet foncé, 2 îlots, un sol marron, un plan de travail blanc et un plafond à caissons.

Luxury kitchen with white kitchen cabinets, marble countertops, marble backsplash, and marble flooring.
Idées déco pour une très grande cuisine méditerranéenne en U fermée avec un évier de ferme, un placard avec porte à panneau encastré, des portes de placard blanches, plan de travail en marbre, une crédence multicolore, une crédence en marbre, un électroménager en acier inoxydable, un sol en marbre, 2 îlots, un sol multicolore, un plan de travail multicolore et un plafond à caissons.
Idées déco pour une très grande cuisine méditerranéenne en U fermée avec un évier de ferme, un placard avec porte à panneau encastré, des portes de placard blanches, plan de travail en marbre, une crédence multicolore, une crédence en marbre, un électroménager en acier inoxydable, un sol en marbre, 2 îlots, un sol multicolore, un plan de travail multicolore et un plafond à caissons.
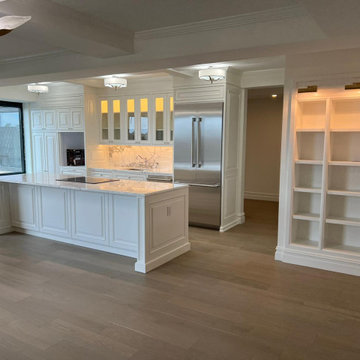
Réalisation d'une cuisine tradition avec un évier posé, un placard avec porte à panneau surélevé, des portes de placard blanches, plan de travail en marbre, une crédence blanche, une crédence en marbre, un électroménager en acier inoxydable, un sol en bois brun, îlot, un sol marron, un plan de travail blanc et un plafond à caissons.
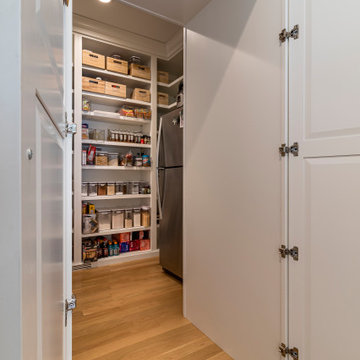
Exemple d'une arrière-cuisine nature en L avec un évier de ferme, un placard à porte shaker, des portes de placard blanches, plan de travail en marbre, une crédence grise, une crédence en céramique, un électroménager en acier inoxydable, un sol en bois brun, îlot, un sol marron, un plan de travail multicolore et un plafond à caissons.
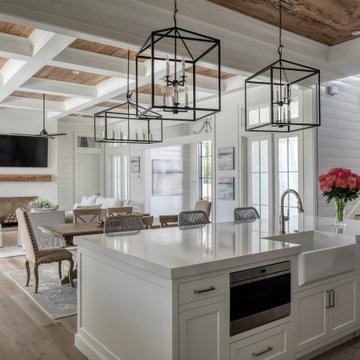
Réalisation d'une grande cuisine ouverte tradition en U avec un évier de ferme, un placard avec porte à panneau encastré, des portes de placard blanches, plan de travail en marbre, une crédence blanche, une crédence en céramique, un électroménager blanc, parquet clair, îlot, un sol beige, un plan de travail blanc et un plafond à caissons.
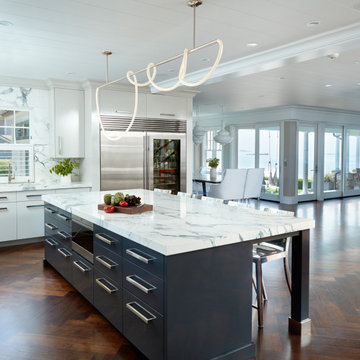
This collaboration was with a return client, who wanted to completely restore and renovate her over 100-year-old Victorian. It was key for the homeowner maintained the original footprint of the home with full front to back views of the sound. A contemporary vision translated into slab doors in a navy high-gloss finish for the island and smoky white for the perimeter and upper cabinetry. Simple, satin nickel contemporary hardware reiterates the linear elements throughout. Interior detailing features rich walnut to complement the herringbone floors. The custom hood is hammered stainless steel to play off the plinth block island legs. The undeniable focal point is the stunning Calacatta Corchia marble selected for the countertops and full-height backsplash and walls. The lighting is a unique, suspended adjustable LED fixture. The twin side-by-side Sub-Zero Pro Fridge/Freezer columns include a glass front to highlight interior storage. The Wolf 60" range with pro handles features 2 30" full-size ovens, 6 burners, and a double griddle. The retractable doors in the wet bar cleverly close to hide the sink and bottle storage. The many windows bring lots of light into the space to make it a warm and inviting place to entertain friends and family.
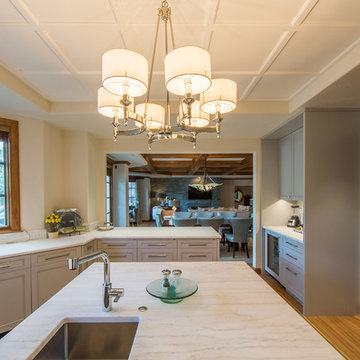
The open layout of the kitchen and dining room creates a warm social area for family gatherings. The glass windows bring natural light into the room, making the space even larger.
Built by ULFBUILT, contact them today to learn more.
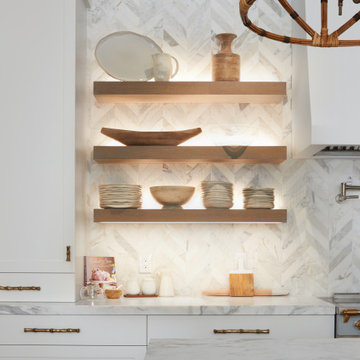
Idées déco pour une très grande cuisine ouverte moderne en L avec un évier encastré, un placard à porte shaker, des portes de placard blanches, plan de travail en marbre, une crédence blanche, une crédence en marbre, un électroménager en acier inoxydable, un sol en bois brun, îlot, un sol marron, un plan de travail blanc et un plafond à caissons.
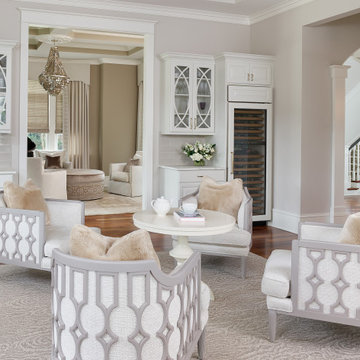
A cozy lounge area designed for a place to enjoy your morning coffee or for an intimate after dinner conversation.
Photography by Holger Obenaus
Cette image montre une petite cuisine américaine encastrable traditionnelle en U avec un placard à porte vitrée, des portes de placard blanches, plan de travail en marbre, une crédence grise, une crédence en carreau de porcelaine, parquet foncé, îlot, un sol marron, un plan de travail blanc et un plafond à caissons.
Cette image montre une petite cuisine américaine encastrable traditionnelle en U avec un placard à porte vitrée, des portes de placard blanches, plan de travail en marbre, une crédence grise, une crédence en carreau de porcelaine, parquet foncé, îlot, un sol marron, un plan de travail blanc et un plafond à caissons.
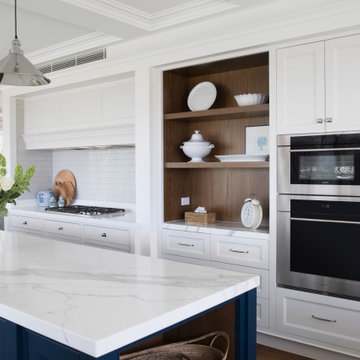
Inspiration pour une cuisine traditionnelle avec un placard à porte shaker, plan de travail en marbre, une crédence en carrelage métro, un électroménager en acier inoxydable, îlot et un plafond à caissons.
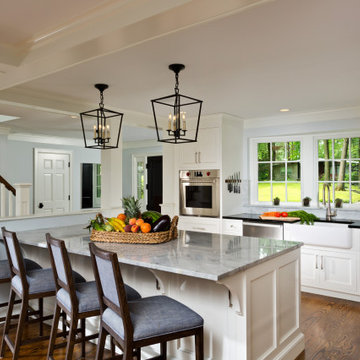
Idée de décoration pour une très grande cuisine américaine tradition en L avec un évier de ferme, un placard à porte affleurante, des portes de placard blanches, plan de travail en marbre, une crédence grise, une crédence en marbre, un électroménager en acier inoxydable, un sol en bois brun, îlot, un sol marron, un plan de travail gris et un plafond à caissons.
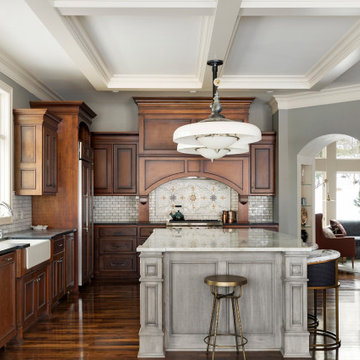
Cette image montre une cuisine traditionnelle de taille moyenne avec un placard à porte affleurante, des portes de placard grises, plan de travail en marbre, une crédence blanche, une crédence en carrelage métro, un sol en bois brun, îlot, un sol marron, un plan de travail blanc et un plafond à caissons.
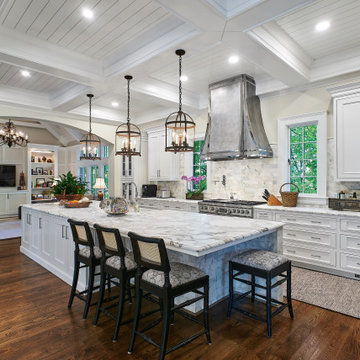
Exemple d'une cuisine chic avec un évier de ferme, un placard à porte affleurante, des portes de placard blanches, plan de travail en marbre, une crédence blanche, une crédence en marbre, un électroménager en acier inoxydable, un sol en bois brun, îlot, un sol marron, un plan de travail blanc et un plafond à caissons.
Idées déco de cuisines avec plan de travail en marbre et un plafond à caissons
5