Idées déco de cuisines avec plan de travail en marbre et un plafond en lambris de bois
Trier par :
Budget
Trier par:Populaires du jour
41 - 60 sur 319 photos
1 sur 3
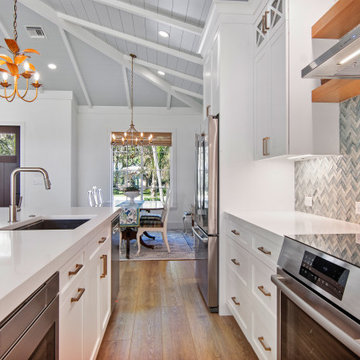
Sutton: Refined yet natural. A white wire-brush gives the natural wood tone a distinct depth, lending it to a variety of spaces.The Modin Rigid luxury vinyl plank flooring collection is the new standard in resilient flooring. Modin Rigid offers true embossed-in-register texture, creating a surface that is convincing to the eye and to the touch; a low sheen level to ensure a natural look that wears well over time; four-sided enhanced bevels to more accurately emulate the look of real wood floors; wider and longer waterproof planks; an industry-leading wear layer; and a pre-attached underlayment.
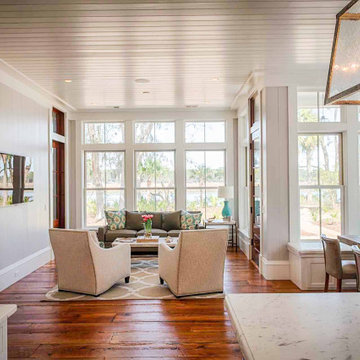
A breakfast nook and a sitting area adjoin the kitchen and give ample opportunities to enjoy the views of the May River.
Réalisation d'une cuisine avec un évier de ferme, un placard avec porte à panneau encastré, des portes de placard blanches, plan de travail en marbre, un sol en bois brun, îlot, un sol marron, un plan de travail multicolore et un plafond en lambris de bois.
Réalisation d'une cuisine avec un évier de ferme, un placard avec porte à panneau encastré, des portes de placard blanches, plan de travail en marbre, un sol en bois brun, îlot, un sol marron, un plan de travail multicolore et un plafond en lambris de bois.
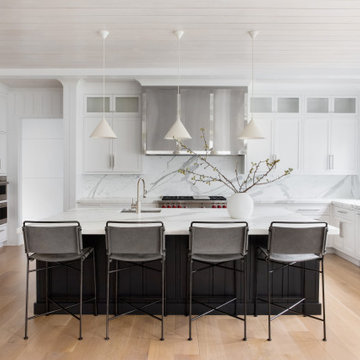
Advisement + Design - Construction advisement, custom millwork & custom furniture design, interior design & art curation by Chango & Co.
Inspiration pour une grande cuisine américaine traditionnelle en U avec un évier posé, un placard à porte affleurante, des portes de placard blanches, plan de travail en marbre, une crédence multicolore, une crédence en marbre, un électroménager en acier inoxydable, parquet clair, îlot, un sol marron, un plan de travail multicolore et un plafond en lambris de bois.
Inspiration pour une grande cuisine américaine traditionnelle en U avec un évier posé, un placard à porte affleurante, des portes de placard blanches, plan de travail en marbre, une crédence multicolore, une crédence en marbre, un électroménager en acier inoxydable, parquet clair, îlot, un sol marron, un plan de travail multicolore et un plafond en lambris de bois.
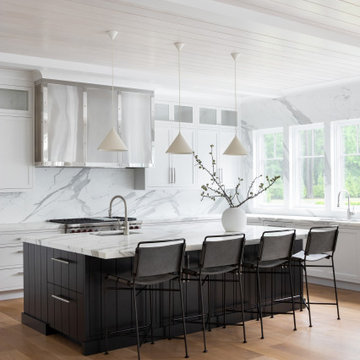
Advisement + Design - Construction advisement, custom millwork & custom furniture design, interior design & art curation by Chango & Co.
Cette image montre une grande cuisine américaine traditionnelle en U avec un évier posé, un placard à porte affleurante, des portes de placard blanches, plan de travail en marbre, une crédence multicolore, une crédence en marbre, un électroménager en acier inoxydable, parquet clair, îlot, un sol marron, un plan de travail multicolore et un plafond en lambris de bois.
Cette image montre une grande cuisine américaine traditionnelle en U avec un évier posé, un placard à porte affleurante, des portes de placard blanches, plan de travail en marbre, une crédence multicolore, une crédence en marbre, un électroménager en acier inoxydable, parquet clair, îlot, un sol marron, un plan de travail multicolore et un plafond en lambris de bois.
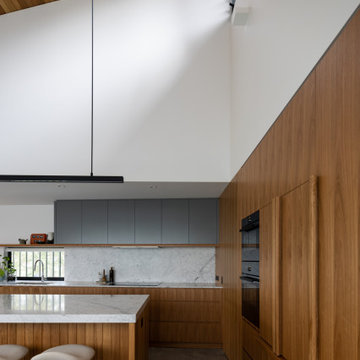
Idées déco pour une grande cuisine ouverte parallèle contemporaine en bois brun avec un évier encastré, un placard à porte plane, plan de travail en marbre, une crédence grise, une crédence en marbre, sol en béton ciré, îlot, un sol gris, un plan de travail gris et un plafond en lambris de bois.
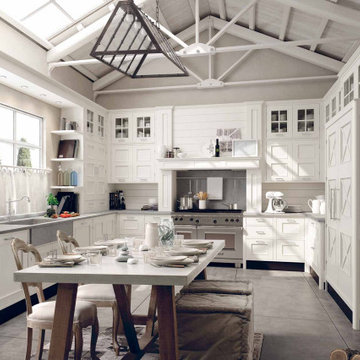
Open concept kitchen - mid-sized french country l-shaped ceramic tile, gray floor and shiplap ceiling open concept kitchen idea in Austin with shaker cabinets, white cabinets, marble countertops, white backsplash, an island, a farmhouse sink, stone tile backsplash, stainless steel appliances and white countertops.
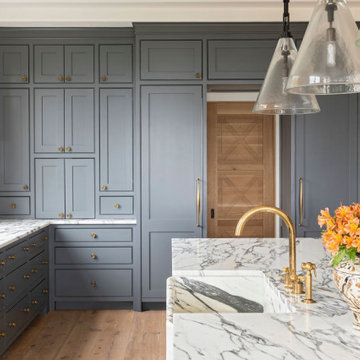
Inspiration pour une très grande cuisine américaine linéaire marine avec un évier encastré, des portes de placard grises, plan de travail en marbre, une crédence multicolore, une crédence en marbre, un électroménager en acier inoxydable, parquet clair, îlot, un sol marron, un plan de travail multicolore et un plafond en lambris de bois.
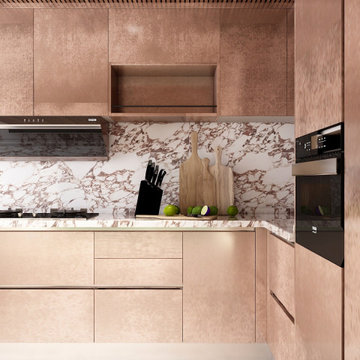
This Hampstead detached house was built specifically with a young professional in mind. We captured a classic 70s feel in our design, which makes the home a great place for entertaining. The main living area is large open space with an impressive fireplace that sits on a low board of Rosso Levanto marble and has been clad in oxidized copper. We've used the same copper to clad the kitchen cabinet doors, bringing out the texture of the Calacatta Viola marble worktop and backsplash. Finally, iconic pieces of furniture by major designers help elevate this unique space, giving it an added touch of glamour.
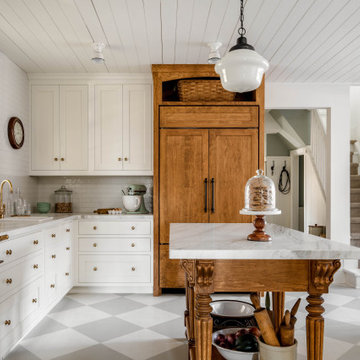
Beautiful eat-in kitchen with a stunning custom baker's island center-kitchen. This kitchen includes paneled appliances, a large custom hood, white framed cabinetry, solid pine island and fridge, glass china cabinetry, brass plumbing fixtures, backsplash to the ceiling, and marble countertops.

Réalisation d'une arrière-cuisine avec un évier de ferme, un placard à porte affleurante, des portes de placard blanches, plan de travail en marbre, une crédence blanche, une crédence en marbre, un électroménager en acier inoxydable, un sol en bois brun, 2 îlots, un sol marron, un plan de travail blanc et un plafond en lambris de bois.
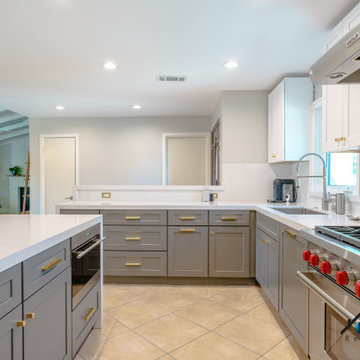
We turned this open concept kitchen in Northridge and upgraded it with cool new features such as the once laundry room that is a powder room. We remove an extensive soffit that went through the kitchen to the dining room. The dining room now has exposed beams and white wooden shiplap for a high ceiling effect and a new chandelier. The kitchen received a brand new set of white/gray shaker cabinets, white marble countertops, new appliances, gold hardware accents, new outlets, and recessed lighting. We closed the doorway from the kitchen to the bathroom nearby to create more privacy for the bedroom and extend the hallway space. We also extended the depth of the pantry space by pushing the closet space a little bit further out. We installed 45 linear feet of a combination of white and gray shaker cabinets. We installed a beautiful Wolf stovetop and dishwasher.
For the powder room, we installed a new vanity, stackable washer/dryer, storage cabinets, tile flooring, and a new toilet.
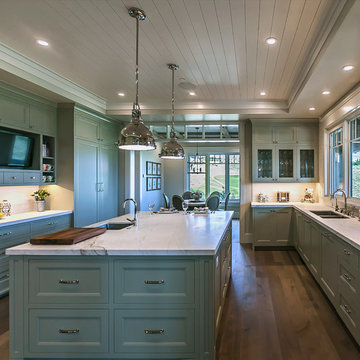
Mountain home kitchens do not need to be wood or rustic in order to maintain the vibes of a cabin. This kitchen shows that a mountain home can balance a modern farmhouse aesthetic with a cabin aesthetic beautifully.
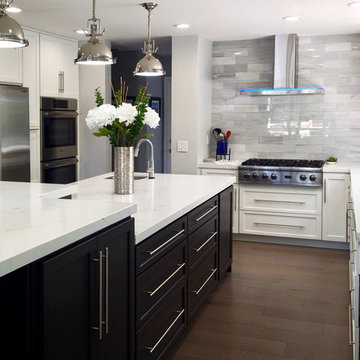
Cette image montre une grande arrière-cuisine traditionnelle en L avec un placard à porte shaker, des portes de placard noires, une crédence grise, une crédence en marbre, un électroménager en acier inoxydable, un sol marron, un évier posé, plan de travail en marbre, un sol en vinyl, îlot, un plan de travail blanc et un plafond en lambris de bois.
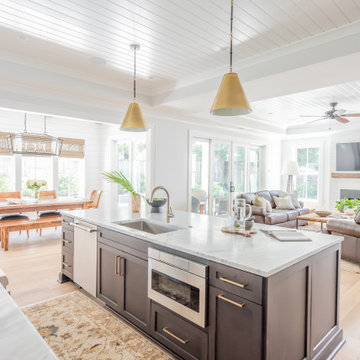
Stunning kitchen featuring honed marble countertops and backsplash, top of the line appliances, side by side refrigerator and freezer, an oversized island. Truly a cook's dream kitchen
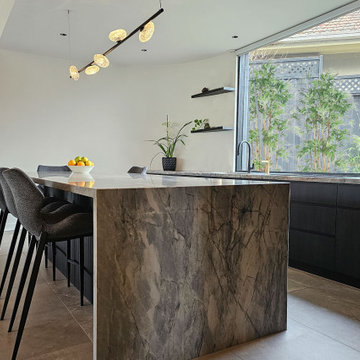
This gorgeous entertainers kitchen feature a stunning waterfall bench featuring richly coloured Arte Domus Faustus marble and Navurban textured panels. Feature lighting includes the Galaxy Custom Linear Hand made Glass Pendant light.
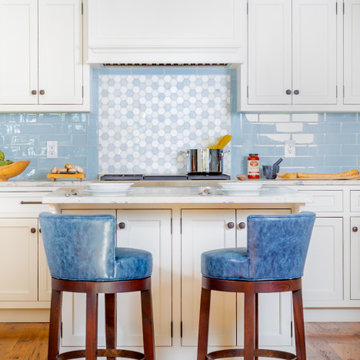
Aménagement d'une cuisine bord de mer de taille moyenne avec des portes de placard blanches, plan de travail en marbre, une crédence bleue, une crédence en mosaïque, un sol en bois brun, îlot, un sol marron, un plan de travail blanc et un plafond en lambris de bois.
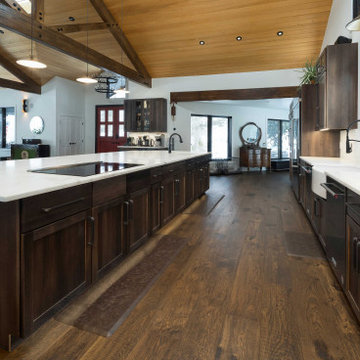
Designer: David Preaus
Cabinet Manufacturer: Bridgewood
Wood Species: Oak
Finish: Aged
Door Style: Mission
Photos: Joe Kusumoto
Aménagement d'une très grande cuisine ouverte linéaire et encastrable classique en bois foncé avec un évier de ferme, un placard à porte shaker, plan de travail en marbre, parquet foncé, îlot, un sol marron, un plan de travail blanc et un plafond en lambris de bois.
Aménagement d'une très grande cuisine ouverte linéaire et encastrable classique en bois foncé avec un évier de ferme, un placard à porte shaker, plan de travail en marbre, parquet foncé, îlot, un sol marron, un plan de travail blanc et un plafond en lambris de bois.
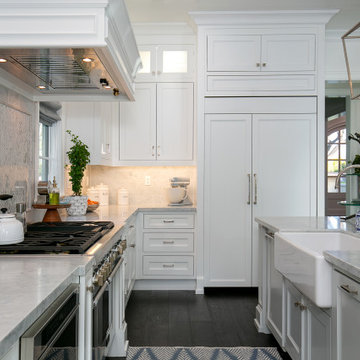
Réalisation d'une cuisine encastrable tradition avec un évier de ferme, un placard à porte shaker, des portes de placard blanches, plan de travail en marbre, une crédence multicolore, une crédence en marbre, parquet foncé, îlot, un sol marron, un plan de travail gris et un plafond en lambris de bois.
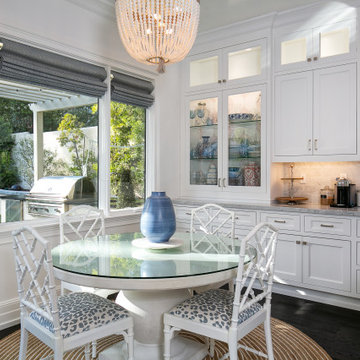
Réalisation d'une cuisine tradition avec un évier de ferme, un placard à porte shaker, des portes de placard blanches, plan de travail en marbre, une crédence multicolore, une crédence en marbre, un électroménager en acier inoxydable, parquet foncé, îlot, un sol marron, un plan de travail gris et un plafond en lambris de bois.
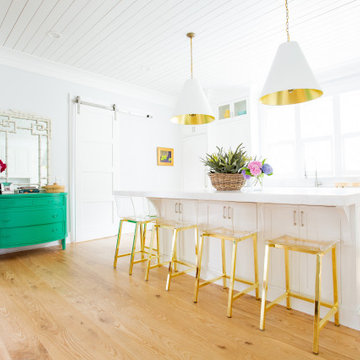
Idée de décoration pour une cuisine encastrable marine avec un évier encastré, des portes de placard blanches, plan de travail en marbre, une crédence blanche, une crédence en céramique, parquet clair, îlot, un plan de travail blanc, un plafond en lambris de bois et un placard à porte shaker.
Idées déco de cuisines avec plan de travail en marbre et un plafond en lambris de bois
3