Idées déco de cuisines avec plan de travail en marbre et un plan de travail en calcaire
Trier par :
Budget
Trier par:Populaires du jour
101 - 120 sur 122 034 photos
1 sur 3

This 1966 contemporary home was completely renovated into a beautiful, functional home with an up-to-date floor plan more fitting for the way families live today. Removing all of the existing kitchen walls created the open concept floor plan. Adding an addition to the back of the house extended the family room. The first floor was also reconfigured to add a mudroom/laundry room and the first floor powder room was transformed into a full bath. A true master suite with spa inspired bath and walk-in closet was made possible by reconfiguring the existing space and adding an addition to the front of the house.
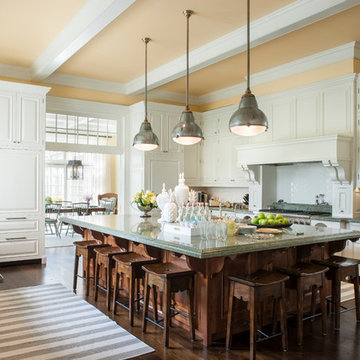
Mark P. Finlay Architects, AIA
Warren Jagger Photography
Inspiration pour une grande cuisine encastrable traditionnelle en U fermée avec un placard avec porte à panneau surélevé, des portes de placard blanches, une crédence blanche, parquet foncé, îlot, un sol marron, plan de travail en marbre, une crédence en céramique et un plan de travail vert.
Inspiration pour une grande cuisine encastrable traditionnelle en U fermée avec un placard avec porte à panneau surélevé, des portes de placard blanches, une crédence blanche, parquet foncé, îlot, un sol marron, plan de travail en marbre, une crédence en céramique et un plan de travail vert.

Exemple d'une grande cuisine chic avec un évier de ferme, des portes de placard blanches, plan de travail en marbre, un électroménager en acier inoxydable, un sol marron, un placard avec porte à panneau encastré, fenêtre, parquet foncé et îlot.

RVP Photography
Cette image montre une grande cuisine américaine bicolore rustique en L avec des portes de placard blanches, une crédence blanche, un électroménager en acier inoxydable, parquet foncé, îlot, un sol marron, un évier de ferme, plan de travail en marbre, une crédence en carreau de porcelaine et un placard à porte shaker.
Cette image montre une grande cuisine américaine bicolore rustique en L avec des portes de placard blanches, une crédence blanche, un électroménager en acier inoxydable, parquet foncé, îlot, un sol marron, un évier de ferme, plan de travail en marbre, une crédence en carreau de porcelaine et un placard à porte shaker.

All Cedar Log Cabin the beautiful pines of AZ
Elmira Stove Works appliances
Photos by Mark Boisclair
Exemple d'une grande cuisine ouverte montagne avec un évier de ferme, un placard avec porte à panneau surélevé, des portes de placard marrons, un plan de travail en calcaire, une crédence beige, une crédence en bois, un électroménager noir, un sol en ardoise et îlot.
Exemple d'une grande cuisine ouverte montagne avec un évier de ferme, un placard avec porte à panneau surélevé, des portes de placard marrons, un plan de travail en calcaire, une crédence beige, une crédence en bois, un électroménager noir, un sol en ardoise et îlot.

Exemple d'une cuisine ouverte chic en U de taille moyenne avec un placard à porte shaker, des portes de placard beiges, une crédence beige, un électroménager en acier inoxydable, un sol en bois brun, îlot, un évier de ferme, plan de travail en marbre, une crédence en carreau de porcelaine et un sol marron.
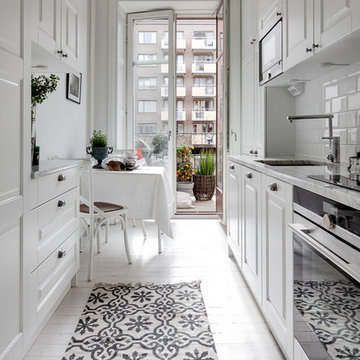
Henrik Nero
Aménagement d'une cuisine américaine parallèle scandinave de taille moyenne avec un évier encastré, un placard avec porte à panneau surélevé, une crédence blanche, une crédence en carrelage métro, un électroménager en acier inoxydable, parquet peint et plan de travail en marbre.
Aménagement d'une cuisine américaine parallèle scandinave de taille moyenne avec un évier encastré, un placard avec porte à panneau surélevé, une crédence blanche, une crédence en carrelage métro, un électroménager en acier inoxydable, parquet peint et plan de travail en marbre.

Photos By Cadan Photography - Richard Cadan
Réalisation d'une petite cuisine ouverte linéaire minimaliste avec un placard à porte plane, des portes de placard blanches, plan de travail en marbre, un électroménager en acier inoxydable, un sol en bois brun, îlot, un évier encastré et un sol jaune.
Réalisation d'une petite cuisine ouverte linéaire minimaliste avec un placard à porte plane, des portes de placard blanches, plan de travail en marbre, un électroménager en acier inoxydable, un sol en bois brun, îlot, un évier encastré et un sol jaune.

The view from the dining room. We looked at several options to make this relatively tight space both functional and spacious. The wife, who is a chef and meticulously organized, had this to say about 3 Lights Design's attention to detail, "I'm so impressed how you heard all the little silly things I was saying and got it into a picture!!!" For us, the "silly little things" are everything. That's how the project's name was born. All photos by Thomas Kuoh Photography.
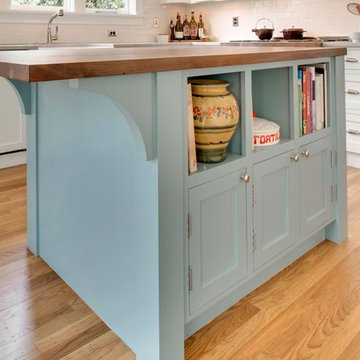
Stephen Cridland Photography
Réalisation d'une cuisine américaine bohème en U de taille moyenne avec un évier de ferme, un placard à porte shaker, des portes de placard bleues, plan de travail en marbre, une crédence blanche, une crédence en carrelage métro, un électroménager en acier inoxydable, un sol en bois brun et îlot.
Réalisation d'une cuisine américaine bohème en U de taille moyenne avec un évier de ferme, un placard à porte shaker, des portes de placard bleues, plan de travail en marbre, une crédence blanche, une crédence en carrelage métro, un électroménager en acier inoxydable, un sol en bois brun et îlot.

In this great light and bright kitchen my client was looking for a beach look, including new floors, lots of white, and an open, airy, feel.
This kitchen complements Bathroom Remodel 06 - Bath #1 and Bathroom Remodel 06 - Bath #2 as part of the same house remodel, all with beach house in mind.

Nathan Schroder Photography
BK Design Studio
Robert Elliott Custom Homes
Idées déco pour une cuisine ouverte parallèle contemporaine avec un évier posé, un placard à porte shaker, des portes de placard grises, plan de travail en marbre, une crédence blanche, une crédence en dalle de pierre, un électroménager en acier inoxydable, parquet foncé et îlot.
Idées déco pour une cuisine ouverte parallèle contemporaine avec un évier posé, un placard à porte shaker, des portes de placard grises, plan de travail en marbre, une crédence blanche, une crédence en dalle de pierre, un électroménager en acier inoxydable, parquet foncé et îlot.
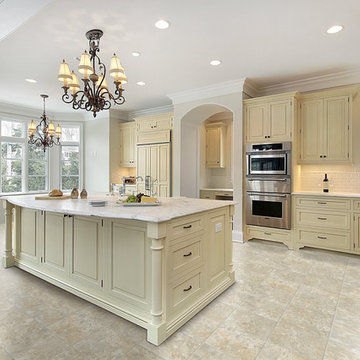
vinyl flooring
Inspiration pour une grande cuisine américaine traditionnelle en L avec un placard avec porte à panneau surélevé, une crédence blanche, une crédence en carrelage métro, un électroménager en acier inoxydable, un sol en vinyl, îlot, des portes de placard beiges et plan de travail en marbre.
Inspiration pour une grande cuisine américaine traditionnelle en L avec un placard avec porte à panneau surélevé, une crédence blanche, une crédence en carrelage métro, un électroménager en acier inoxydable, un sol en vinyl, îlot, des portes de placard beiges et plan de travail en marbre.
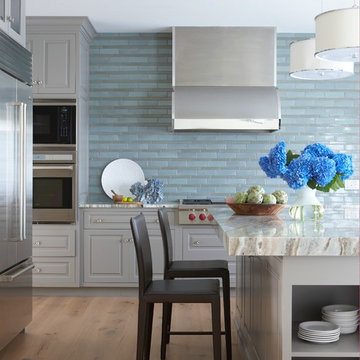
Location: Nantucket, MA, USA
A gorgeous New England beach compound which features a tranquil, sophisticated kitchen. The blue backsplash is the perfect backdrop to a sunny breakfast at the island or a glamorous dinner party in the paneled banquet. The cabinets are accented with hand-made European hardware that enhances the bespoke nature of the kitchen. The children's bathroom has a fun penny tile on the floor juxtaposed against the over-sized subway wall tile. The master bath features crystal fixtures and fittings imported from France. threshold interiors loves working with our clients to produce the perfect blend of relaxation and sophistication in your beach home!
Photographed by: Michael Partenio
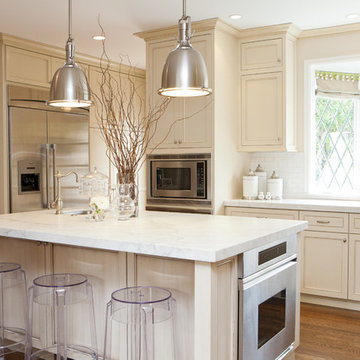
Heidi Lancaster Photography
Aménagement d'une cuisine beige et blanche classique avec un placard avec porte à panneau encastré, des portes de placard beiges, plan de travail en marbre, une crédence blanche et un électroménager en acier inoxydable.
Aménagement d'une cuisine beige et blanche classique avec un placard avec porte à panneau encastré, des portes de placard beiges, plan de travail en marbre, une crédence blanche et un électroménager en acier inoxydable.
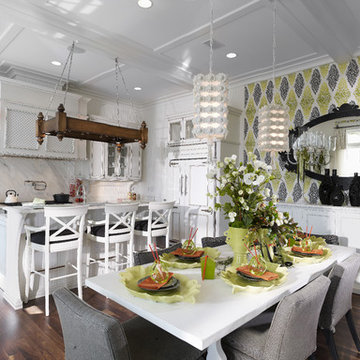
Home builders in Tampa, Alvarez Homes designed The Amber model home.
At Alvarez Homes, we have been catering to our clients' every design need since 1983. Every custom home that we build is a one-of-a-kind artful original. Give us a call at (813) 969-3033 to find out more.
Photography by Jorge Alvarez.
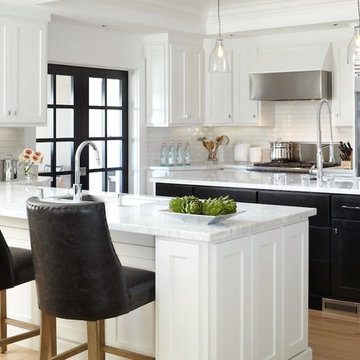
URRUTIA DESIGN
Photography by Sherry Heck
Cette image montre une cuisine design en U avec un électroménager en acier inoxydable, un évier encastré, un placard à porte shaker, plan de travail en marbre, une crédence blanche et une crédence en carrelage métro.
Cette image montre une cuisine design en U avec un électroménager en acier inoxydable, un évier encastré, un placard à porte shaker, plan de travail en marbre, une crédence blanche et une crédence en carrelage métro.

Adam Cohen Photography
Cette image montre une cuisine marine en L avec une crédence en carreau briquette, plan de travail en marbre, un placard à porte shaker, des portes de placard blanches, un électroménager en acier inoxydable et une crédence multicolore.
Cette image montre une cuisine marine en L avec une crédence en carreau briquette, plan de travail en marbre, un placard à porte shaker, des portes de placard blanches, un électroménager en acier inoxydable et une crédence multicolore.

The beautiful Glorious White marble counters have a soft honed finish and the stunning marble backsplash ties everything together to complete the look.
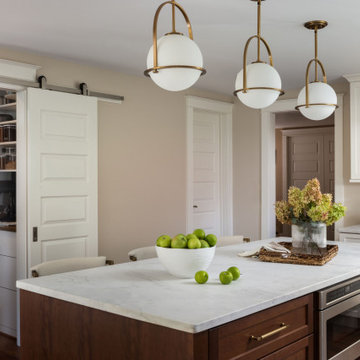
With Craftsman details throughout the rest of the home, our clients wanted their new kitchen to have transitional elements such as Shaker style doors, a farmhouse sink, warm wood tones, and other timeless features such as a custom hood and natural stone counters. The beautiful Glorious White marble counters have a soft honed finish and the stunning marble backsplash ties everything together to complete the look. The two-toned cabinets pair a rich stained cherry island with soft white perimeter cabinets. Brushed brass accents on the appliances pulls, cabinet hardware, lights and plumbing fixtures add another layer of sophistication. An induction range, dishwasher drawers, undercounter microwave, and four-door smart refrigerator amp up the functionality of this cook’s kitchen.
Idées déco de cuisines avec plan de travail en marbre et un plan de travail en calcaire
6