Idées déco de cuisines avec plan de travail en marbre et un plan de travail en cuivre
Trier par :
Budget
Trier par:Populaires du jour
141 - 160 sur 117 265 photos
1 sur 3
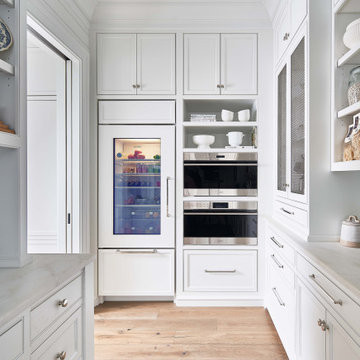
Cette image montre une arrière-cuisine marine avec un placard à porte affleurante, des portes de placard blanches, plan de travail en marbre et un plan de travail blanc.

Modern Luxury Black, White, and Wood Kitchen By Darash design in Hartford Road - Austin, Texas home renovation project - featuring Dark and, Warm hues coming from the beautiful wood in this kitchen find balance with sleek no-handle flat panel matte Black kitchen cabinets, White Marble countertop for contrast. Glossy and Highly Reflective glass cabinets perfect storage to display your pretty dish collection in the kitchen. With stainless steel kitchen panel wall stacked oven and a stainless steel 6-burner stovetop. This open concept kitchen design Black, White and Wood color scheme flows from the kitchen island with wooden bar stools to all through out the living room lit up by the perfectly placed windows and sliding doors overlooking the nature in the perimeter of this Modern house, and the center of the great room --the dining area where the beautiful modern contemporary chandelier is placed in a lovely manner.
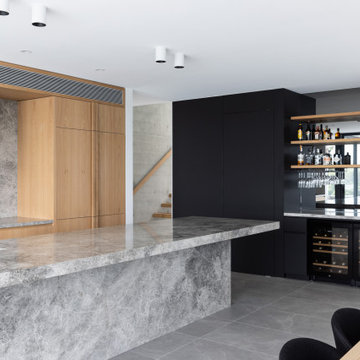
Réalisation d'une grande cuisine ouverte design en L et bois brun avec un évier encastré, un placard à porte plane, plan de travail en marbre, une crédence en marbre, un électroménager noir, un sol en carrelage de porcelaine, îlot et un sol gris.

Exemple d'une cuisine tendance avec un évier posé, un placard à porte plane, des portes de placards vertess, plan de travail en marbre, une crédence blanche, une crédence en marbre, un électroménager en acier inoxydable, un sol en carrelage de céramique, îlot, un sol blanc, un plan de travail blanc et un plafond en lambris de bois.
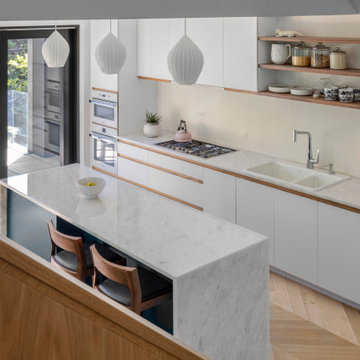
A new, ground-up attached house facing Cooper Park in Williamsburg Brooklyn. The site is in a row of small 1950s two-story, split-level brick townhouses, some of which have been modified and enlarged over the years and one of which was replaced by this building.
The exterior is intentionally subdued, reminiscent of the brick warehouse architecture that occupies much of the neighborhood. In contrast, the interior is bright, dynamic and highly-innovative. In a nod to the original house, nC2 opted to explore the idea of a new, urban version of the split-level home.
The house is organized around a stair oriented laterally at its center, which becomes a focal point for the free-flowing spaces that surround it. All of the main spaces of the house - entry hall, kitchen/dining area, living room, mezzanine and a tv room on the top floor - are open to each other and to the main stair. The split-level configuration serves to differentiate these spaces while maintaining the open quality of the house.
A four-story high mural by the artist Jerry Inscoe occupies one entire side of the building and creates a dialog with the architecture. Like the building itself, it can only be truly appreciated by moving through the spaces.
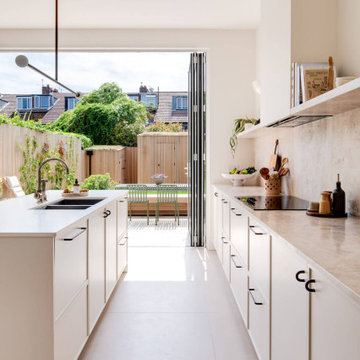
This concept kitchen was designed with an interior design firm, Nune, we complete the open plan kitchen, lounge, understairs and laundry room.
The cabinets feature a small rim around the edge as a bespoke feature.
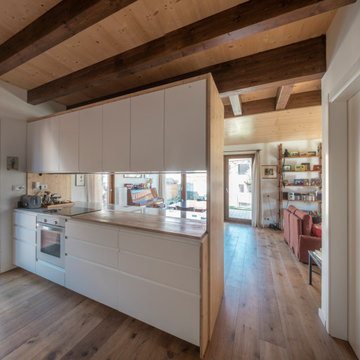
Casa prefabricada de madera con revestimiento de paneles de derivados de madera. Accesos de metaquilato translucido.
Inspiration pour une cuisine ouverte linéaire, encastrable et blanche et bois nordique de taille moyenne avec un évier posé, un placard à porte plane, des portes de placard blanches, plan de travail en marbre, une crédence en bois, parquet foncé, îlot, un plan de travail blanc et poutres apparentes.
Inspiration pour une cuisine ouverte linéaire, encastrable et blanche et bois nordique de taille moyenne avec un évier posé, un placard à porte plane, des portes de placard blanches, plan de travail en marbre, une crédence en bois, parquet foncé, îlot, un plan de travail blanc et poutres apparentes.
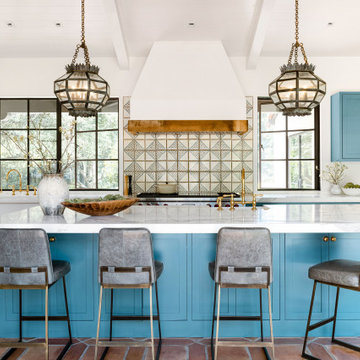
Large custom kitchen island. Oversized custom pendant lights. Custom flooring and backsplash.
Aménagement d'une cuisine américaine méditerranéenne en U avec un évier de ferme, un placard à porte shaker, des portes de placard bleues, plan de travail en marbre, une crédence multicolore, un électroménager en acier inoxydable, tomettes au sol, îlot, un sol marron, un plan de travail multicolore et poutres apparentes.
Aménagement d'une cuisine américaine méditerranéenne en U avec un évier de ferme, un placard à porte shaker, des portes de placard bleues, plan de travail en marbre, une crédence multicolore, un électroménager en acier inoxydable, tomettes au sol, îlot, un sol marron, un plan de travail multicolore et poutres apparentes.

Farmhouse sink and brass Bridge Faucet with side spray both from Vintage Tub & Bath. Vintage window sashes from Pasadena Architectural Salvage.
Aménagement d'une cuisine parallèle éclectique fermée et de taille moyenne avec un évier de ferme, plan de travail en marbre, une crédence multicolore, une crédence en carreau de porcelaine et un plan de travail blanc.
Aménagement d'une cuisine parallèle éclectique fermée et de taille moyenne avec un évier de ferme, plan de travail en marbre, une crédence multicolore, une crédence en carreau de porcelaine et un plan de travail blanc.
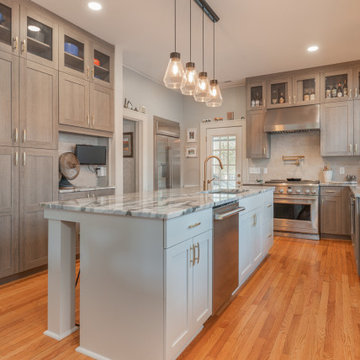
Designed by Kasey Blake of Reico Kitchen & Bath in Salem, VA in collaboration with Jeff Jennings of L.F. Jennings Inc., this small transitional style kitchen with an open feel features Ultracraft Cabinetry in two door styles and finishes. The perimeter kitchen cabinets are the Kitty Hawk door style in Argent Oak with a Textured Melamine finish, complemented by island cabinets featuring the Shaker door style in the Balboa Mist finish.
Kitchen countertops are marble in the color Ocean Storm and the tile backsplash is NY2LA 3-3/4"x12" Brentwood Beige.
For Kasey, it was exciting working with the clients to help their vision come to life. “We combined the kitchen and dining room to make a spacious kitchen that functions much better for them and has significantly more countertop space.”
“My favorite thing about the kitchen is that it has opened up!” said the client. “Working with Kasey was awesome. I had a good idea of what I wanted and some sales reps kept trying to push their idea on me. Kasey actually listened and implemented my instructions the way I intended!”
Photos courtesy of Sowder Group LLC.

Exemple d'une cuisine tendance avec plan de travail en marbre, parquet clair, îlot, des portes de placards vertess et une crédence.
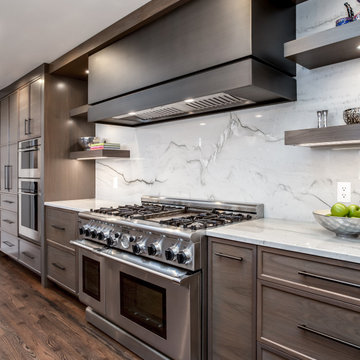
Custom hand-crafted brushed Steel box hood with horizontal channel seam by Raw Urth Designs. White Marble backsplash compliments the clean line and contemporary kitchen. | Kitchen Design by: Taylor Tim with JM Kitchen & Bath | Photo: MG Photography

Aménagement d'une grande cuisine ouverte contemporaine en L avec un évier 2 bacs, des portes de placard noires, plan de travail en marbre, une crédence grise, une crédence en marbre, un électroménager noir, sol en béton ciré, îlot, un sol gris et un plan de travail gris.

The most elegant, cozy, quaint, french country kitchen in the heart of Roland Park. Simple shaker-style white cabinets decorated with a mix of lacquer gold latches, knobs, and ring pulls. Custom french-cafe-inspired hood with an accent of calacattta marble 3x6 subway tile. A center piece of the white Nostalgie Series 36 Inch Freestanding Dual Fuel Range with Natural Gas and 5 Sealed Brass Burners to pull all the gold accents together. Small custom-built island wrapped with bead board and topped with a honed Calacatta Vagli marble with ogee edges. Black ocean honed granite throughout kitchen to bring it durability, function, and contrast!

Idée de décoration pour une cuisine ouverte vintage en U et bois brun de taille moyenne avec un évier de ferme, un placard à porte plane, plan de travail en marbre, une crédence blanche, une crédence en céramique, un électroménager en acier inoxydable, sol en stratifié, îlot, un sol beige et un plan de travail blanc.
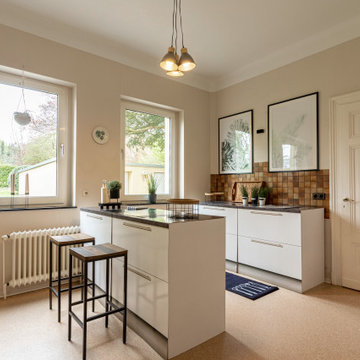
Bekanntlich isst das Auge mit, deswegen legen wir viel wert auf eine helle Küche.
Inspiration pour une cuisine grise et blanche et parallèle design de taille moyenne et fermée avec des portes de placard blanches, plan de travail en marbre, une crédence blanche, îlot et un plan de travail gris.
Inspiration pour une cuisine grise et blanche et parallèle design de taille moyenne et fermée avec des portes de placard blanches, plan de travail en marbre, une crédence blanche, îlot et un plan de travail gris.

Idée de décoration pour une grande cuisine ouverte marine en L et bois clair avec un placard à porte plane, plan de travail en marbre, une crédence grise, un électroménager en acier inoxydable, carreaux de ciment au sol, îlot, un sol beige, un plan de travail gris et un plafond à caissons.
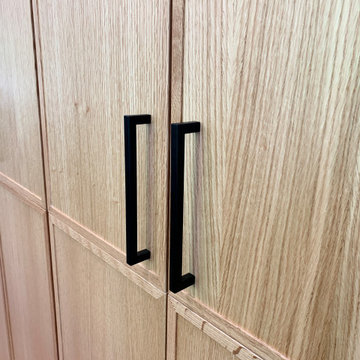
Minimalist Moline, Illinois kitchen design from Village Home Stores for Hazelwood Homes. Skinny Shaker style cabinetry from Dura Supreme and Koch in a combination of painted black and Rift Cut Oak Natural finishes. COREtec luxury plank floating floors and lighting by Hudson Valley’s Midcentury Modern Mitzi line also featured.

Cette image montre une cuisine traditionnelle en U fermée avec un évier encastré, un placard avec porte à panneau encastré, des portes de placard noires, plan de travail en marbre, une crédence multicolore, une crédence en marbre, un électroménager en acier inoxydable, îlot, un sol beige et un plan de travail multicolore.

Idée de décoration pour une petite arrière-cuisine tradition en L avec un placard à porte shaker, des portes de placard grises, plan de travail en marbre, une crédence blanche, une crédence en lambris de bois, aucun îlot et un sol marron.
Idées déco de cuisines avec plan de travail en marbre et un plan de travail en cuivre
8