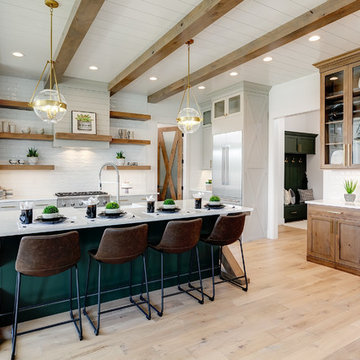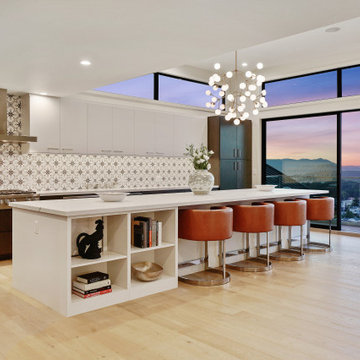Idées déco de cuisines avec plan de travail en marbre et un plan de travail en quartz modifié
Trier par :
Budget
Trier par:Populaires du jour
61 - 80 sur 476 626 photos
1 sur 3

A butler's pantry for a cook's dream. Green custom cabinetry houses paneled appliances and storage for all the additional items. White oak floating shelves are topped with brass railings. The backsplash is a Zellige handmade tile in various tones of neutral.

This outdated kitchen came with flowered wallpaper, narrow connections to Entry and Dining Room, outdated cabinetry and poor workflow. By opening up the ceiling to expose existing beams, widening both entrys and adding taller, angled windows, light now steams into this bright and cheery Mid Century Modern kitchen. The custom Pratt & Larson turquoise tiles add so much interest and tie into the new custom painted blue door. The walnut wood base cabinets add a warm, natural element. A cozy seating area for TV watching, reading and coffee looks out to the new clear cedar fence and landscape.

Aménagement d'une grande cuisine ouverte campagne en bois brun avec un évier de ferme, un placard à porte shaker, plan de travail en marbre, une crédence multicolore, un électroménager en acier inoxydable, parquet foncé, îlot, un sol marron et un plan de travail blanc.

Inspiration pour une grande cuisine ouverte rustique en L avec un évier de ferme, un placard à porte shaker, des portes de placard blanches, un plan de travail en quartz modifié, une crédence blanche, une crédence en carrelage métro, un électroménager en acier inoxydable, parquet clair, îlot, un sol beige et un plan de travail blanc.

Roehner Ryan
Exemple d'une grande cuisine ouverte encastrable nature avec un évier de ferme, des portes de placard blanches, un plan de travail en quartz modifié, une crédence grise, une crédence en marbre, parquet clair, îlot, un sol beige, un plan de travail gris et un placard à porte shaker.
Exemple d'une grande cuisine ouverte encastrable nature avec un évier de ferme, des portes de placard blanches, un plan de travail en quartz modifié, une crédence grise, une crédence en marbre, parquet clair, îlot, un sol beige, un plan de travail gris et un placard à porte shaker.

Exemple d'une grande cuisine encastrable bord de mer en L avec un évier de ferme, un placard à porte shaker, des portes de placard bleues, un plan de travail en quartz modifié, une crédence blanche, parquet clair, îlot et une crédence en carrelage métro.

The vertically-laid glass mosaic backsplash adds a beautiful and modern detail that frames the stainless steel range hood to create a grand focal point from across the room. The neutral color palette keeps the space feeling crisp and light, working harmoniously with the Northwest view outside.
Patrick Barta Photography

Spanish Revival Kitchen Renovation
Inspiration pour une grande cuisine encastrable méditerranéenne en U fermée avec un évier encastré, un placard à porte shaker, des portes de placards vertess, un plan de travail en quartz modifié, une crédence beige, une crédence en céramique, un sol en bois brun, îlot, un sol marron et un plan de travail beige.
Inspiration pour une grande cuisine encastrable méditerranéenne en U fermée avec un évier encastré, un placard à porte shaker, des portes de placards vertess, un plan de travail en quartz modifié, une crédence beige, une crédence en céramique, un sol en bois brun, îlot, un sol marron et un plan de travail beige.

Exemple d'une cuisine américaine chic en U avec un évier de ferme, des portes de placard blanches, un plan de travail en quartz modifié, une crédence blanche, une crédence en carrelage métro, un électroménager en acier inoxydable et un placard à porte shaker.

Cool white kitchen, with a stunning statuary white marble island. Photography by Danny . House design by Charles Isreal.
Idées déco pour une cuisine américaine classique avec un évier de ferme, un placard avec porte à panneau encastré, des portes de placard blanches, une crédence blanche, plan de travail en marbre et un plan de travail gris.
Idées déco pour une cuisine américaine classique avec un évier de ferme, un placard avec porte à panneau encastré, des portes de placard blanches, une crédence blanche, plan de travail en marbre et un plan de travail gris.

Award winning kitchen addition by Seattle Interior Design firm Hyde Evans Design.
Idées déco pour une cuisine américaine contemporaine en L avec un électroménager en acier inoxydable, un placard avec porte à panneau surélevé, des portes de placard blanches, plan de travail en marbre et un évier encastré.
Idées déco pour une cuisine américaine contemporaine en L avec un électroménager en acier inoxydable, un placard avec porte à panneau surélevé, des portes de placard blanches, plan de travail en marbre et un évier encastré.

Cette image montre une cuisine ouverte bicolore et blanche et bois design en U de taille moyenne avec un évier 1 bac, un placard à porte plane, des portes de placard noires, un plan de travail en quartz modifié, une crédence noire, une crédence en carreau de porcelaine, un électroménager noir, un sol en bois brun, une péninsule, un sol marron et plan de travail noir.

For our client, who had previous experience working with architects, we enlarged, completely gutted and remodeled this Twin Peaks diamond in the rough. The top floor had a rear-sloping ceiling that cut off the amazing view, so our first task was to raise the roof so the great room had a uniformly high ceiling. Clerestory windows bring in light from all directions. In addition, we removed walls, combined rooms, and installed floor-to-ceiling, wall-to-wall sliding doors in sleek black aluminum at each floor to create generous rooms with expansive views. At the basement, we created a full-floor art studio flooded with light and with an en-suite bathroom for the artist-owner. New exterior decks, stairs and glass railings create outdoor living opportunities at three of the four levels. We designed modern open-riser stairs with glass railings to replace the existing cramped interior stairs. The kitchen features a 16 foot long island which also functions as a dining table. We designed a custom wall-to-wall bookcase in the family room as well as three sleek tiled fireplaces with integrated bookcases. The bathrooms are entirely new and feature floating vanities and a modern freestanding tub in the master. Clean detailing and luxurious, contemporary finishes complete the look.

Idée de décoration pour une cuisine encastrable vintage en bois clair avec plan de travail en marbre, 2 îlots, un plan de travail blanc, un placard à porte plane, parquet clair et un sol beige.

Designer: Honeycomb Home Design
Photographer: Marcel Alain
This new home features open beam ceilings and a ranch style feel with contemporary elements.

Sliding pull-outs are a great way to stay organized in the kitchen and organize any oils, spices, etc you need!
Cette photo montre une grande cuisine encastrable chic avec un évier encastré, des portes de placard blanches, un plan de travail en quartz modifié, une crédence blanche, une crédence en mosaïque, un plan de travail blanc et un placard à porte shaker.
Cette photo montre une grande cuisine encastrable chic avec un évier encastré, des portes de placard blanches, un plan de travail en quartz modifié, une crédence blanche, une crédence en mosaïque, un plan de travail blanc et un placard à porte shaker.

Idées déco pour une grande cuisine ouverte encastrable campagne avec un évier de ferme, un placard à porte shaker, un plan de travail en quartz modifié, une crédence rouge, une crédence en brique, parquet clair, îlot, des portes de placards vertess, un sol beige, un plan de travail blanc et fenêtre au-dessus de l'évier.

Roberto Garcia Photography
Réalisation d'une cuisine tradition en U de taille moyenne avec îlot, un évier de ferme, un placard avec porte à panneau encastré, des portes de placard blanches, plan de travail en marbre, un électroménager en acier inoxydable, parquet foncé, un sol marron, un plan de travail blanc, une crédence grise, une crédence en carrelage métro et fenêtre au-dessus de l'évier.
Réalisation d'une cuisine tradition en U de taille moyenne avec îlot, un évier de ferme, un placard avec porte à panneau encastré, des portes de placard blanches, plan de travail en marbre, un électroménager en acier inoxydable, parquet foncé, un sol marron, un plan de travail blanc, une crédence grise, une crédence en carrelage métro et fenêtre au-dessus de l'évier.

Perimeter
Hardware Paint
Island - Rift White Oak Wood
Driftwood Dark Stain
Idées déco pour une cuisine ouverte classique en L de taille moyenne avec un évier de ferme, un placard à porte shaker, une crédence en brique, un électroménager en acier inoxydable, îlot, un plan de travail blanc, des portes de placard grises, un plan de travail en quartz modifié, une crédence rouge, parquet clair et un sol beige.
Idées déco pour une cuisine ouverte classique en L de taille moyenne avec un évier de ferme, un placard à porte shaker, une crédence en brique, un électroménager en acier inoxydable, îlot, un plan de travail blanc, des portes de placard grises, un plan de travail en quartz modifié, une crédence rouge, parquet clair et un sol beige.

Réalisation d'une petite cuisine ouverte champêtre en L avec un placard avec porte à panneau surélevé, des portes de placard grises, îlot, un évier de ferme, un plan de travail en quartz modifié, une crédence blanche, une crédence en carrelage métro, un électroménager en acier inoxydable, parquet clair, un sol beige et un plan de travail blanc.
Idées déco de cuisines avec plan de travail en marbre et un plan de travail en quartz modifié
4