Idées déco de cuisines avec plan de travail en marbre et un plan de travail vert
Trier par :
Budget
Trier par:Populaires du jour
141 - 160 sur 316 photos
1 sur 3
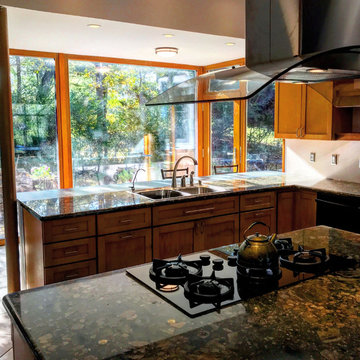
View showing the south stone terrace and the new window wall and entry.
Idée de décoration pour une petite cuisine américaine tradition en L et bois clair avec un évier 2 bacs, un placard à porte plane, plan de travail en marbre, une crédence blanche, un électroménager en acier inoxydable, un sol en carrelage de porcelaine, îlot, un sol gris et un plan de travail vert.
Idée de décoration pour une petite cuisine américaine tradition en L et bois clair avec un évier 2 bacs, un placard à porte plane, plan de travail en marbre, une crédence blanche, un électroménager en acier inoxydable, un sol en carrelage de porcelaine, îlot, un sol gris et un plan de travail vert.
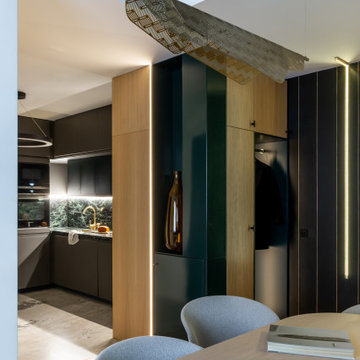
Réalisation d'une cuisine ouverte encastrable design en L de taille moyenne avec un évier 1 bac, un placard à porte affleurante, des portes de placard grises, plan de travail en marbre, une crédence verte, une crédence en marbre, un sol en marbre, aucun îlot, un sol gris et un plan de travail vert.
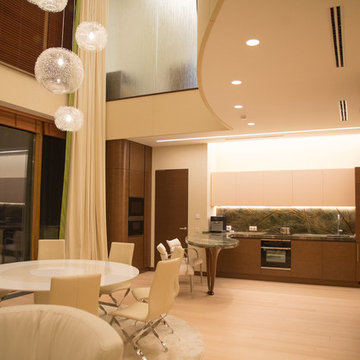
Автор проекта: Божовская Татьяна Григорьевна.
Idée de décoration pour une cuisine ouverte design en L de taille moyenne avec un évier intégré, plan de travail en marbre, une crédence marron, un électroménager noir, parquet clair, un sol beige et un plan de travail vert.
Idée de décoration pour une cuisine ouverte design en L de taille moyenne avec un évier intégré, plan de travail en marbre, une crédence marron, un électroménager noir, parquet clair, un sol beige et un plan de travail vert.
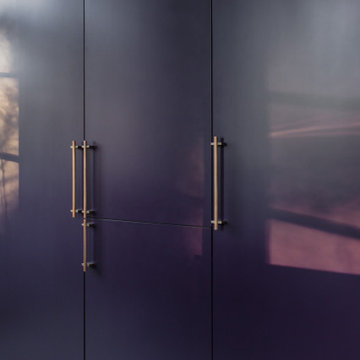
Sanierung einer Stadtvilla in Köln nach dem fantastischen Konzept von Keßler Plescher Architekten PartG mbH.
Die lichtdurchflutete, großzügige Küche ist gleich in mehrfacher Hinsicht ein Hingucker. Die Arbeitsplatte aus grünem Marmor wirkt in Kombination mit den lila Fronten und den brünierten Messingteilen edel, zeitlos und stylisch.
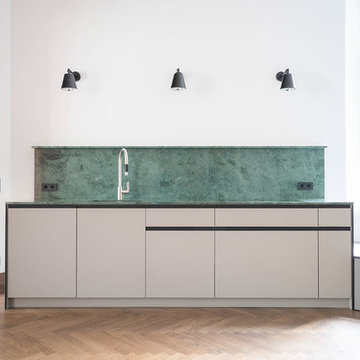
MYKILOS GmbH
Idées déco pour une grande cuisine ouverte linéaire et encastrable moderne avec un évier encastré, un placard à porte plane, des portes de placard beiges, plan de travail en marbre, une crédence verte, une crédence en marbre, aucun îlot et un plan de travail vert.
Idées déco pour une grande cuisine ouverte linéaire et encastrable moderne avec un évier encastré, un placard à porte plane, des portes de placard beiges, plan de travail en marbre, une crédence verte, une crédence en marbre, aucun îlot et un plan de travail vert.
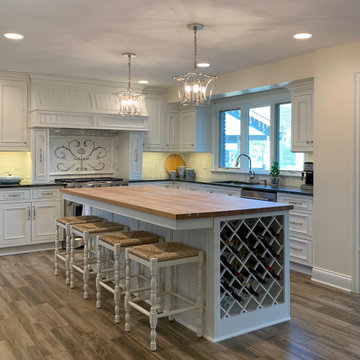
A clean and well organized kitchen it made all the more ovely with a custom marble mosaic feature tile inset above the range. Lovley polished nickel accents in the lighting, hardware and faucet evelate teh style of the kitchen.
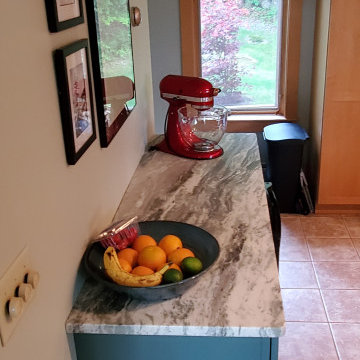
Added two new cabinets and a marble countertop to an existing kitchen expanding the storage options and encasing a standalone freezer.
Aménagement d'une petite cuisine campagne avec un placard à porte shaker, des portes de placards vertess, plan de travail en marbre, un électroménager noir et un plan de travail vert.
Aménagement d'une petite cuisine campagne avec un placard à porte shaker, des portes de placards vertess, plan de travail en marbre, un électroménager noir et un plan de travail vert.
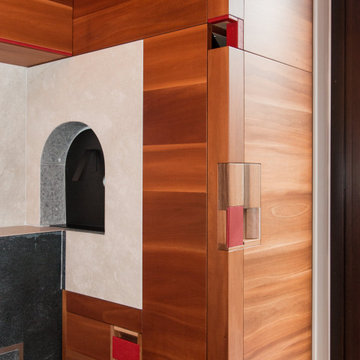
Forno a legno rivestito in pietra naturale. Tutto intorno antelli e vani di servizio, dotati di maniglie disegnate in legno di noce e pelle.
Cette image montre une grande cuisine design en L et bois foncé fermée avec îlot, un évier intégré, un placard à porte affleurante, plan de travail en marbre, une crédence verte, une crédence en dalle de pierre, un électroménager en acier inoxydable, un sol en marbre, un sol vert et un plan de travail vert.
Cette image montre une grande cuisine design en L et bois foncé fermée avec îlot, un évier intégré, un placard à porte affleurante, plan de travail en marbre, une crédence verte, une crédence en dalle de pierre, un électroménager en acier inoxydable, un sol en marbre, un sol vert et un plan de travail vert.
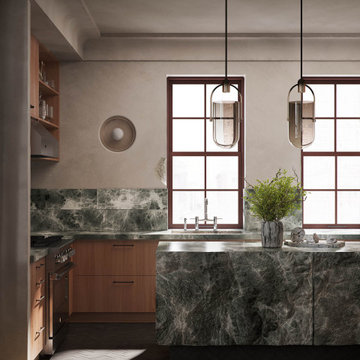
Delve into the elegant charm of this kitchen in Tribeca, New York, deftly crafted by Arsight. The allure of the chevron flooring blends seamlessly with the beauty of a marble kitchen island, crowned by a sleek faucet and undermount sink. Custom shelving brims with tastefully arranged accessories, while the marble backsplash and exquisite plasterwork bring a touch of timeless elegance. Woodwork in the kitchen offers a warm contrast, illuminated by a glass pendant light and chic sconces. This space invites not just cooking, but an experience wrapped in luxury and comfort.
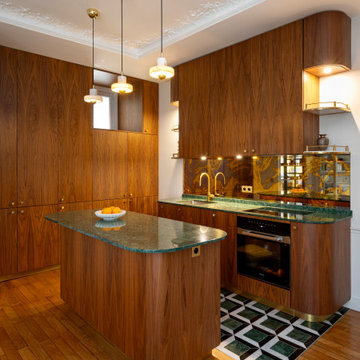
Porte Dauphine - Réaménagement et décoration d'un appartement, Paris XVIe - Cuisine. La cuisine reprend les codes "Bistrot" afin de s'intégrer avec élégance dans la pièce de vie.
sa fonction première est ainsi un peu dissimulée. Les matériaux de grande qualité lui confère un un aspect luxueux et en font le point d'orgue de la pièce. Photo Arnaud Rinuccini
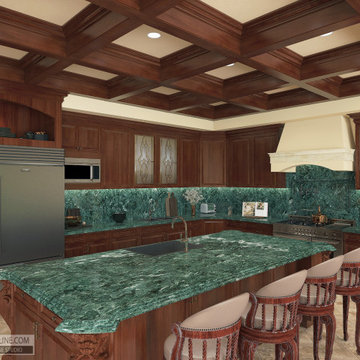
Idées déco pour une grande cuisine méditerranéenne avec plan de travail en marbre, une crédence en marbre, un électroménager en acier inoxydable, un sol en travertin, îlot, un sol beige, un plan de travail vert et poutres apparentes.
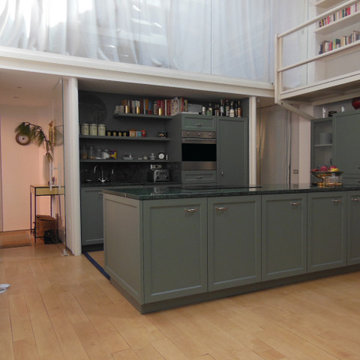
Progettazione di nuova cucina su disegno, spostata in una zona differente dell'abitazione per consentire la creazione della terza camera da letto e del terzo bagno
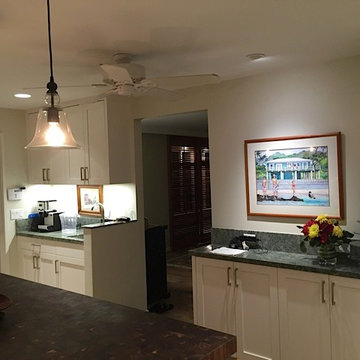
Exemple d'une grande arrière-cuisine exotique en L avec un évier encastré, un placard à porte shaker, des portes de placard blanches, plan de travail en marbre, une crédence verte, une crédence en marbre, un électroménager en acier inoxydable, un sol en vinyl, îlot et un plan de travail vert.
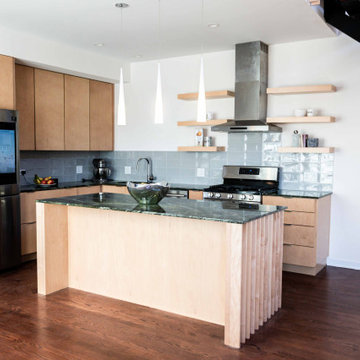
This single-family home remodel started from the ground up. Everything from the exterior finish, decks, and outside paint to the indoor rooms, kitchen, and bathrooms have all been remodeled. There are two bedrooms and one and a half baths that include a beautiful green marble countertop and natural finish maple wood cabinets. Led color changing mirrors are found in both bathrooms. These colors cohesively flow into the kitchen as well. The green marble countertop is specially sourced directly from Ireland. Stainless Steel appliances are featured throughout the kitchen and bathrooms. New floors spread through the first and second story.
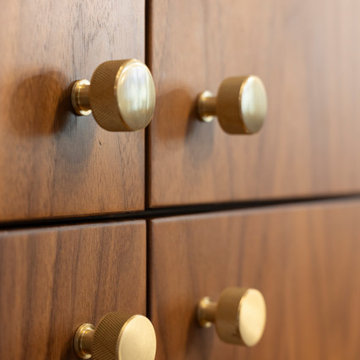
Porte Dauphine - Réaménagement et décoration d'un appartement, Paris XVIe - Cuisine. La cuisine reprend les codes "Bistrot" afin de s'intégrer avec élégance dans la pièce de vie.
sa fonction première est ainsi un peu dissimulée. Les matériaux de grande qualité lui confère un un aspect luxueux et en font le point d'orgue de la pièce. Photo Arnaud Rinuccini
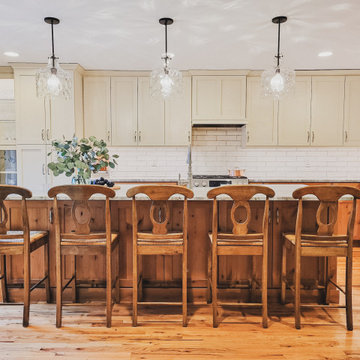
This was a full kitchen renovation for a client who needed an updated design that still flowed with the home, additional storage and lighting. Scroll through the photos to see the before photos of this space.
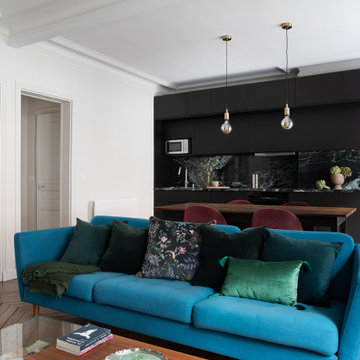
Cuisine noire avec crédence et plan de travail de style marbre vert. Ambiance chic et éclectique.
Inspiration pour une cuisine ouverte linéaire bohème avec un évier encastré, un placard à porte affleurante, des portes de placard noires, plan de travail en marbre, une crédence verte, une crédence en marbre, un électroménager noir, parquet clair, aucun îlot et un plan de travail vert.
Inspiration pour une cuisine ouverte linéaire bohème avec un évier encastré, un placard à porte affleurante, des portes de placard noires, plan de travail en marbre, une crédence verte, une crédence en marbre, un électroménager noir, parquet clair, aucun îlot et un plan de travail vert.
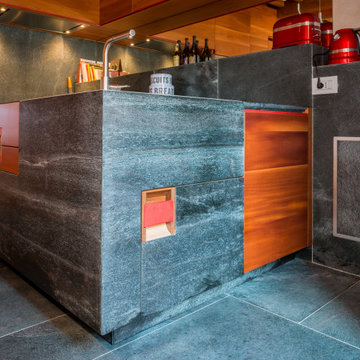
Isola di preparazione rivestita in pietra naturale. È dotata di cassetti e ante. Sulla destra è visibile la lavastoviglie pannellata con legno di mogano.
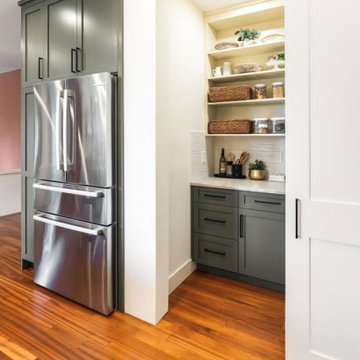
Cette photo montre une grande cuisine américaine chic en L avec un placard à porte shaker, des portes de placard beiges, plan de travail en marbre, une crédence blanche, un électroménager en acier inoxydable, un sol en bois brun, îlot, un sol marron et un plan de travail vert.
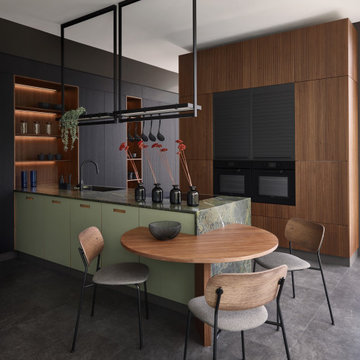
clean and contemporary kitchen design with fluted walnut doors, combined with a light linoleum green peninsula
Idée de décoration pour une grande cuisine ouverte parallèle design avec un évier encastré, un placard à porte plane, des portes de placard marrons, plan de travail en marbre, un électroménager noir, carreaux de ciment au sol, une péninsule, un sol gris et un plan de travail vert.
Idée de décoration pour une grande cuisine ouverte parallèle design avec un évier encastré, un placard à porte plane, des portes de placard marrons, plan de travail en marbre, un électroménager noir, carreaux de ciment au sol, une péninsule, un sol gris et un plan de travail vert.
Idées déco de cuisines avec plan de travail en marbre et un plan de travail vert
8