Idées déco de cuisines avec plan de travail en marbre et un sol en contreplaqué
Trier par :
Budget
Trier par:Populaires du jour
21 - 40 sur 156 photos
1 sur 3
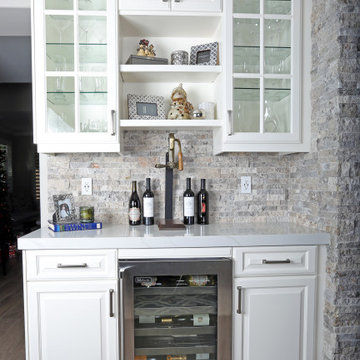
Example of our custom cabinetry. In this picture these are custom glass kitchen cabinets.
Aménagement d'une petite cuisine américaine rétro avec un placard à porte vitrée, des portes de placard blanches, plan de travail en marbre, une crédence multicolore, une crédence en dalle de pierre, un électroménager en acier inoxydable, un sol en contreplaqué, un sol marron et un plan de travail gris.
Aménagement d'une petite cuisine américaine rétro avec un placard à porte vitrée, des portes de placard blanches, plan de travail en marbre, une crédence multicolore, une crédence en dalle de pierre, un électroménager en acier inoxydable, un sol en contreplaqué, un sol marron et un plan de travail gris.
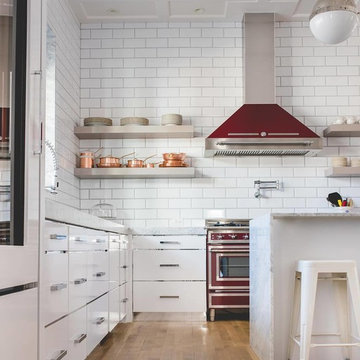
The beautiful splash of burgundy on the hood and oven really pops in this white kitchen.
Exemple d'une grande cuisine tendance en L avec un placard à porte plane, des portes de placard blanches, plan de travail en marbre, une crédence blanche, une crédence en carreau de porcelaine, un électroménager de couleur, un sol en contreplaqué et îlot.
Exemple d'une grande cuisine tendance en L avec un placard à porte plane, des portes de placard blanches, plan de travail en marbre, une crédence blanche, une crédence en carreau de porcelaine, un électroménager de couleur, un sol en contreplaqué et îlot.
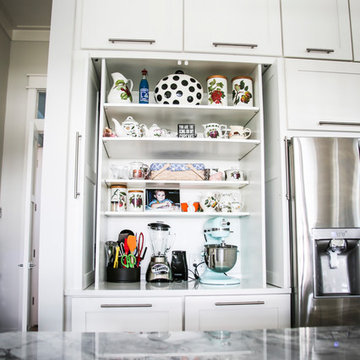
Cette image montre une cuisine minimaliste en U fermée et de taille moyenne avec un évier 1 bac, un placard avec porte à panneau encastré, des portes de placard blanches, plan de travail en marbre, une crédence grise, une crédence en dalle métallique, un électroménager en acier inoxydable, un sol en contreplaqué, îlot, un sol marron et un plan de travail multicolore.
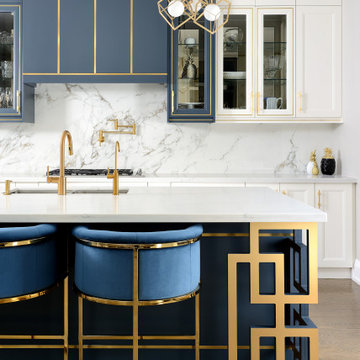
The kitchen features a sensible white island with gold faucetware and an artistic design underneath, with room for sophisticated chairs. The kitchen is brought together by a high-hanging, rich dark blue cabinet with gold lines. The kitchen floor is a soft, sandy colour, which provides a calming contrast to the heavenly white of the rest of the room. The colour scheme creates a fresh, calm ambiance, perfect for relaxing dinner cooking!
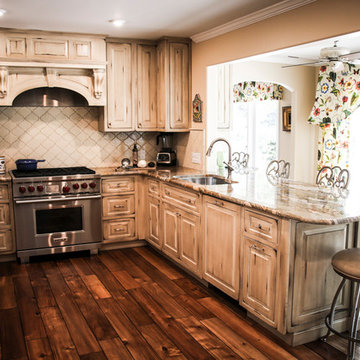
Idées déco pour une cuisine ouverte montagne en U et bois vieilli de taille moyenne avec un évier posé, un placard avec porte à panneau surélevé, plan de travail en marbre, une crédence beige, une crédence en mosaïque, un électroménager en acier inoxydable, un sol en contreplaqué, aucun îlot, un sol marron et un plan de travail multicolore.
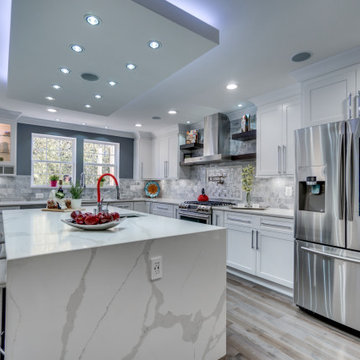
This Washington DC kitchen is as luxurious as it is modern. The neutral color scheme is made up of Fabuwoods Galaxy Frost Cabinets, a Galaxy Cobblestone Island, MSI surfaces Calacatta Gold marble countertops, an offset subway tile marble backsplash, and natural wood flooring, and is accentuated by small bursts of red for an added touch of drama. The false ceiling over the island is illuminated by both cove lighting and recessed lighting, adding sleek elegance to the design, and a Samsung smart refrigerator brings the kitchen’s function into the future. However, the cherry on top is the beautiful wet bar that elevates this open welcoming space into the ultimate host’s kitchen.
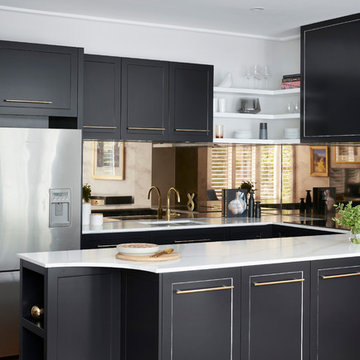
Tom Roe
Idée de décoration pour une grande arrière-cuisine tradition en U avec un évier 2 bacs, un placard avec porte à panneau surélevé, des portes de placard noires, plan de travail en marbre, une crédence métallisée, une crédence en carreau de verre, un électroménager de couleur, un sol en contreplaqué, îlot, un sol marron et un plan de travail blanc.
Idée de décoration pour une grande arrière-cuisine tradition en U avec un évier 2 bacs, un placard avec porte à panneau surélevé, des portes de placard noires, plan de travail en marbre, une crédence métallisée, une crédence en carreau de verre, un électroménager de couleur, un sol en contreplaqué, îlot, un sol marron et un plan de travail blanc.
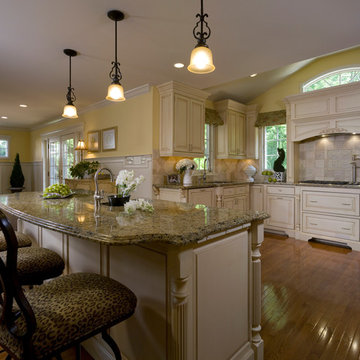
Photo by David Van Scott
Idées déco pour une cuisine contemporaine en L avec un placard avec porte à panneau surélevé, des portes de placard blanches, plan de travail en marbre, une crédence blanche, une crédence en carreau de ciment, un sol en contreplaqué, îlot, un sol marron et un plan de travail multicolore.
Idées déco pour une cuisine contemporaine en L avec un placard avec porte à panneau surélevé, des portes de placard blanches, plan de travail en marbre, une crédence blanche, une crédence en carreau de ciment, un sol en contreplaqué, îlot, un sol marron et un plan de travail multicolore.
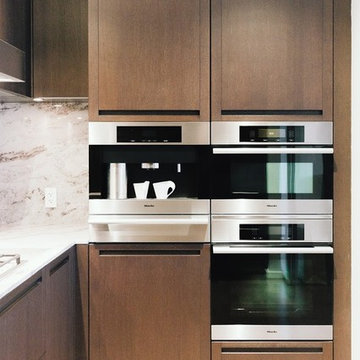
Kitchen Design at Pacific Rim Hotel Residence Designed by Linhan Design.
Cabinetry for kitchen appliances.
Cette image montre une très grande arrière-cuisine minimaliste en U avec un évier posé, un placard à porte plane, des portes de placard marrons, plan de travail en marbre, une crédence grise, une crédence en marbre, un sol en contreplaqué, îlot, un sol marron et un plan de travail blanc.
Cette image montre une très grande arrière-cuisine minimaliste en U avec un évier posé, un placard à porte plane, des portes de placard marrons, plan de travail en marbre, une crédence grise, une crédence en marbre, un sol en contreplaqué, îlot, un sol marron et un plan de travail blanc.
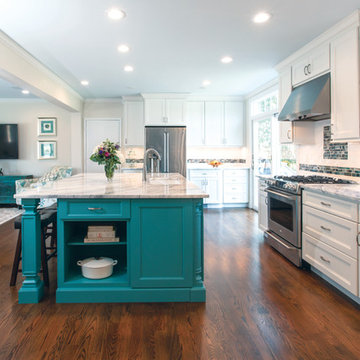
The White Cabinet Perimeter is the Homecrest "Tennyson" door in Alpine white. The Center Island is Fabuwood "Nexus" door style custom painted in Sherwin Whilliams "SW-6487 Cloudburst." Counter Tops are Carrara Mable.
Designer: Jennifer Jacob, Toms River, NJ Showroom
Remodeler: JGP Building and Remodeling
Photographer: Dianne Ahto - graphicus14.com
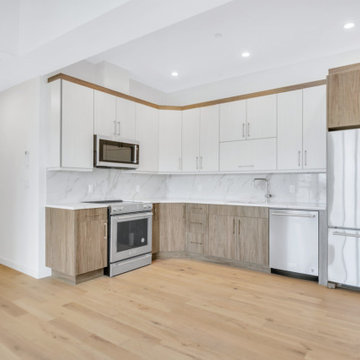
Flat Panel wood base unites & white gloss upper cabinets. Top with Carrera marble countertops and backsplash
Idées déco pour une grande cuisine américaine moderne en L et bois vieilli avec un évier encastré, un placard à porte plane, plan de travail en marbre, une crédence grise, une crédence en marbre, un électroménager en acier inoxydable, un sol en contreplaqué, un sol marron et un plan de travail gris.
Idées déco pour une grande cuisine américaine moderne en L et bois vieilli avec un évier encastré, un placard à porte plane, plan de travail en marbre, une crédence grise, une crédence en marbre, un électroménager en acier inoxydable, un sol en contreplaqué, un sol marron et un plan de travail gris.
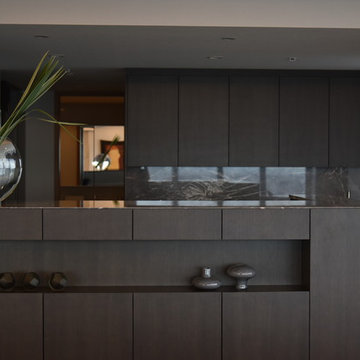
ⓒMasumi Nagashima Design 2018
Cette image montre une grande cuisine ouverte design en L et bois foncé avec un évier encastré, un placard à porte plane, plan de travail en marbre, une crédence marron, une crédence en bois, un électroménager en acier inoxydable, un sol en contreplaqué, aucun îlot, un sol marron et un plan de travail gris.
Cette image montre une grande cuisine ouverte design en L et bois foncé avec un évier encastré, un placard à porte plane, plan de travail en marbre, une crédence marron, une crédence en bois, un électroménager en acier inoxydable, un sol en contreplaqué, aucun îlot, un sol marron et un plan de travail gris.
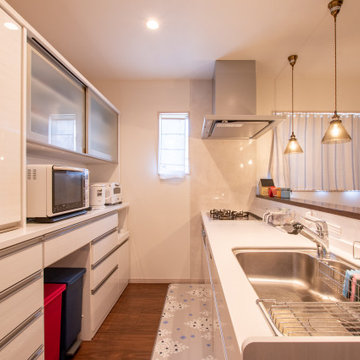
明るく爽やかなホワイト基調でまとめた、カフェ風ホワイトキッチン。キッチン扉にうっすらと木目が入っており、お手入れも簡単。コーヒーメーカーやダストボックス、雑貨など色で遊び、カジュアルな可愛らしさをプラスしました。
Réalisation d'une cuisine ouverte linéaire nordique avec un évier encastré, un placard à porte plane, des portes de placard blanches, plan de travail en marbre, une crédence blanche, un électroménager blanc, un sol en contreplaqué, une péninsule, un sol marron, un plan de travail blanc et une crédence en feuille de verre.
Réalisation d'une cuisine ouverte linéaire nordique avec un évier encastré, un placard à porte plane, des portes de placard blanches, plan de travail en marbre, une crédence blanche, un électroménager blanc, un sol en contreplaqué, une péninsule, un sol marron, un plan de travail blanc et une crédence en feuille de verre.
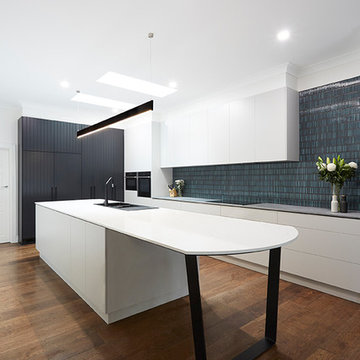
Exemple d'une arrière-cuisine linéaire avec un évier posé, un placard à porte affleurante, des portes de placard blanches, plan de travail en marbre, une crédence en carrelage métro, un électroménager noir, un sol en contreplaqué et îlot.
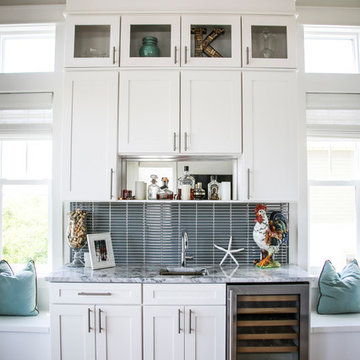
Cette image montre une cuisine minimaliste en U fermée et de taille moyenne avec un évier 1 bac, un placard avec porte à panneau encastré, des portes de placard blanches, plan de travail en marbre, une crédence grise, une crédence en dalle métallique, un électroménager en acier inoxydable, un sol en contreplaqué, îlot, un sol marron et un plan de travail multicolore.
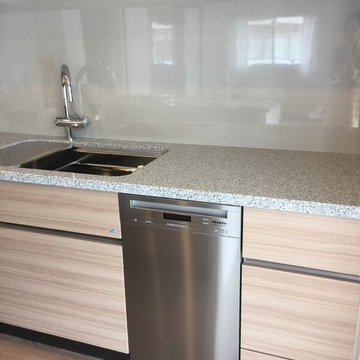
ミーレの食洗器を新規にビルトイン。幅450ミリでステンレスパネル。ホワイトもありますが、今回のイメージはキリリ感が欲しいのでステンレスに。収納ドアに合わせてパネルをオーダーすることも可能ですが、期間と費用がかかります。
幅450の場合、選べる機種は主に2タイプ。今回は静音タイプであることが条件です。そこでミーレ目黒ショールームで相談したところ、表示パネルが英語ではなく日本語表記がいいのでは?と的確なアドバイスがありました。静音&日本語表記にしました。
運転の方法を細かく設定できるので、きちんと確認できたほうがいいわけです。シンプルな顔つきのフロントパネルのデザインが素敵です。
既設のキッチンに後からビルトインすることができます。それには、アンダーカウンター(ワークトップ下の収納ユニットの幅が45センチなのか60センチなのか?が分かればOK。
また、給排水管と電源が必要なので流しの脇であることと、電源があること。電源は収納ユニットの背後にあるので、通常は隠れていて見えません。
それは、業者さんに下見で確認していただきたいことです。このキッチンの場合は、食洗器右側にある収納ユニットを外すと裏側にありました。
あと、キッチンカウンターの高さが850ミリであることも忘れてはいけません。いずれにしても下見を依頼するのがマストです。
すはらひろこ
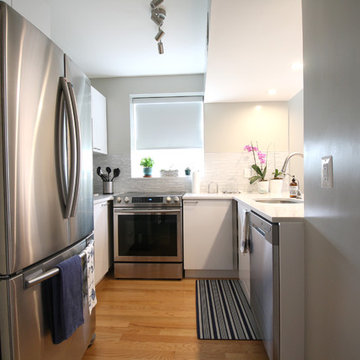
Open kitchen to dining area
Idée de décoration pour une petite cuisine américaine minimaliste en U avec un évier encastré, un placard à porte plane, des portes de placard blanches, plan de travail en marbre, une crédence grise, une crédence en carreau de verre, un électroménager en acier inoxydable, un sol en contreplaqué, îlot et un plan de travail blanc.
Idée de décoration pour une petite cuisine américaine minimaliste en U avec un évier encastré, un placard à porte plane, des portes de placard blanches, plan de travail en marbre, une crédence grise, une crédence en carreau de verre, un électroménager en acier inoxydable, un sol en contreplaqué, îlot et un plan de travail blanc.
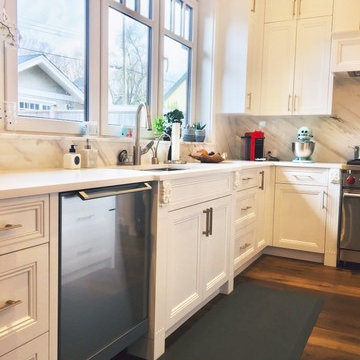
Inspiration pour une cuisine traditionnelle avec un évier encastré, un placard avec porte à panneau encastré, des portes de placard blanches, plan de travail en marbre, une crédence blanche, une crédence en carreau briquette, un électroménager en acier inoxydable, un sol en contreplaqué, îlot et un sol marron.
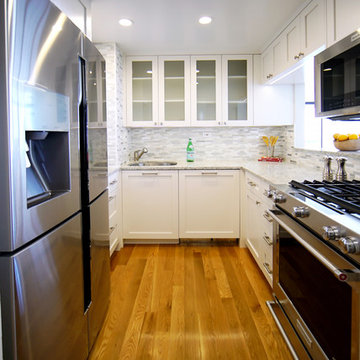
Idées déco pour une cuisine américaine classique en U avec un évier posé, un placard à porte plane, des portes de placard blanches, plan de travail en marbre, une crédence grise, une crédence en mosaïque, un électroménager blanc, un sol en contreplaqué, aucun îlot, un sol marron et un plan de travail blanc.
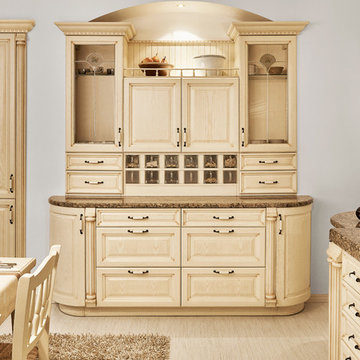
Réalisation d'une cuisine américaine parallèle tradition de taille moyenne avec un évier encastré, un placard avec porte à panneau encastré, des portes de placard beiges, plan de travail en marbre, une crédence blanche, un électroménager noir, un sol en contreplaqué et aucun îlot.
Idées déco de cuisines avec plan de travail en marbre et un sol en contreplaqué
2