Idées déco de cuisines avec plan de travail en marbre et un sol multicolore
Trier par :
Budget
Trier par:Populaires du jour
141 - 160 sur 1 656 photos
1 sur 3
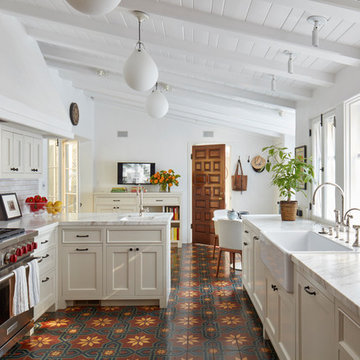
Photography: Rover Davies
Interior: Tamar Stein Interiors
Cette image montre une cuisine américaine méditerranéenne avec un évier de ferme, plan de travail en marbre, carreaux de ciment au sol, une péninsule, un sol multicolore, des portes de placard beiges, une crédence en carrelage métro, un électroménager en acier inoxydable, un placard avec porte à panneau encastré, un plan de travail beige et fenêtre au-dessus de l'évier.
Cette image montre une cuisine américaine méditerranéenne avec un évier de ferme, plan de travail en marbre, carreaux de ciment au sol, une péninsule, un sol multicolore, des portes de placard beiges, une crédence en carrelage métro, un électroménager en acier inoxydable, un placard avec porte à panneau encastré, un plan de travail beige et fenêtre au-dessus de l'évier.
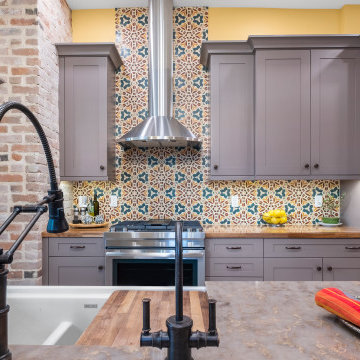
Idées déco pour une cuisine américaine campagne en L de taille moyenne avec un évier 2 bacs, un placard à porte shaker, des portes de placard grises, plan de travail en marbre, une crédence multicolore, un électroménager en acier inoxydable, îlot, un sol multicolore et un plan de travail multicolore.

Réalisation d'une grande cuisine champêtre en L avec un évier posé, un placard à porte vitrée, des portes de placard grises, plan de travail en marbre, une crédence blanche, une crédence en céramique, un électroménager en acier inoxydable, un sol en marbre, îlot, un sol multicolore, un plan de travail blanc et poutres apparentes.

Craftsman modern kitchen with terrazzo flooring and all custome cabinetry and wood ceilings is stained black walnut. Custom doors in black walnut. Stickley furnishings, with a touch of modern accessories. Custom made wool area rugs for both dining room and greatroom. Walls opened up in back of great room to enjoy the beautiful view.
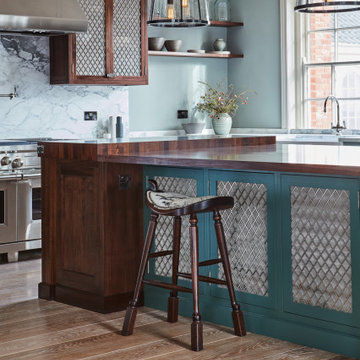
The true success behind this kitchen is the design and the way each detail flows with another. There are five different finishes with five different materials, yet all these elements combine in such harmony that entering the room is like walking into a work of art.
Design details were incorporated to bridge the gap between the traditional nature of the building with the more contemporary functionality of a working kitchen. The Sub Zero & Wolf appliances, whilst not only fabulous in purpose, look sensational.
The Solid American black walnut worktops of the island remind you of the beautiful natural materials that play a big part in this kitchen. Mesh centrepieces to the shaker doors demonstrate the transition between classic and contemporary.
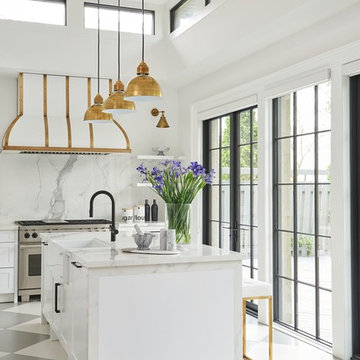
Aménagement d'une cuisine classique avec un évier de ferme, des portes de placard blanches, plan de travail en marbre, une crédence blanche, une crédence en marbre, un électroménager en acier inoxydable, îlot et un sol multicolore.
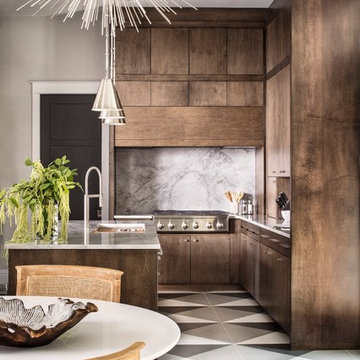
Stephen Allen Photography
Réalisation d'une cuisine américaine design en L et bois foncé avec un évier encastré, un placard à porte plane, plan de travail en marbre, une crédence grise, un électroménager en acier inoxydable, îlot et un sol multicolore.
Réalisation d'une cuisine américaine design en L et bois foncé avec un évier encastré, un placard à porte plane, plan de travail en marbre, une crédence grise, un électroménager en acier inoxydable, îlot et un sol multicolore.
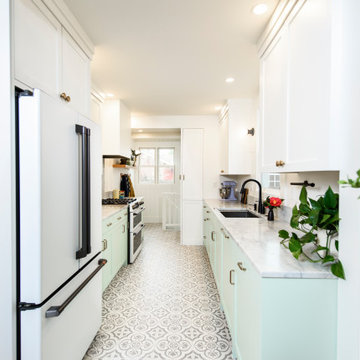
This beauty of a kitchen blends vintage and modern-day
Idée de décoration pour une petite cuisine parallèle tradition avec un évier 1 bac, un placard à porte shaker, des portes de placards vertess, plan de travail en marbre, une crédence blanche, une crédence en marbre, un électroménager blanc, un sol en carrelage de porcelaine, aucun îlot, un sol multicolore et un plan de travail blanc.
Idée de décoration pour une petite cuisine parallèle tradition avec un évier 1 bac, un placard à porte shaker, des portes de placards vertess, plan de travail en marbre, une crédence blanche, une crédence en marbre, un électroménager blanc, un sol en carrelage de porcelaine, aucun îlot, un sol multicolore et un plan de travail blanc.
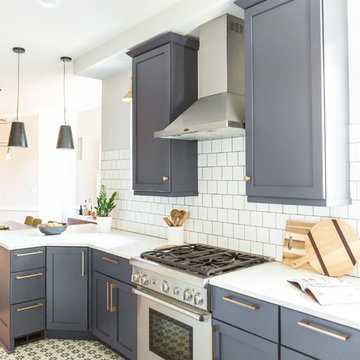
With all the variation in the cement tile floor, it was essential to keep the uppers and lowers the same color. These blue cabinets came out just perfect for the space.

An interior renovation of the historic Phelps-Hopkins house in the quaint river town of Newburgh, Indiana. This project involved the conversion of the original butler's quarters into a new modern kitchen that was sensitive to the existing historical features of the home. The kitchen features a monumental island with Carrera marble countertops and a custom range hood.
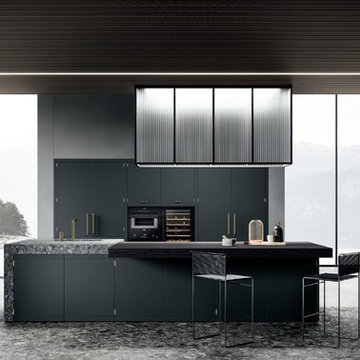
Classic and modern at once, with exposed hinges, lacquered matte black finish and brass hardware.
Idées déco pour une cuisine américaine linéaire moderne de taille moyenne avec un évier 1 bac, un placard à porte plane, des portes de placard noires, plan de travail en marbre, une crédence noire, un électroménager noir, un sol en marbre, îlot, un sol multicolore et un plan de travail multicolore.
Idées déco pour une cuisine américaine linéaire moderne de taille moyenne avec un évier 1 bac, un placard à porte plane, des portes de placard noires, plan de travail en marbre, une crédence noire, un électroménager noir, un sol en marbre, îlot, un sol multicolore et un plan de travail multicolore.
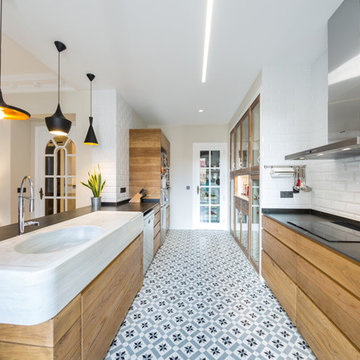
Ébano arquitectura de interiores reforma este antiguo apartamento en el centro de Alcoy, de fuerte personalidad. El diseño respeta la estética clásica original recuperando muchos elementos existentes y modernizándolos. En los espacios comunes utilizamos la madera, colores claros y elementos en negro e inoxidable. Esta neutralidad contrasta con la decoración de los baños y dormitorios, mucho más atrevidos, que sin duda no pasan desapercibidos.
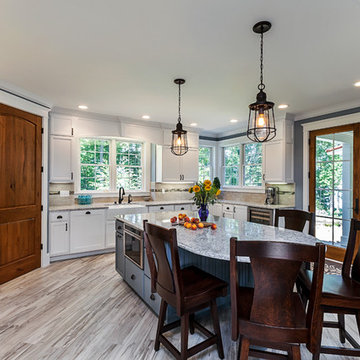
Builder: Pete's Construction, Inc.
Photographer: Jeff Garland
Why choose when you don't have to? Today's top architectural styles are reflected in this impressive yet inviting design, which features the best of cottage, Tudor and farmhouse styles. The exterior includes board and batten siding, stone accents and distinctive windows. Indoor/outdoor spaces include a three-season porch with a fireplace and a covered patio perfect for entertaining. Inside, highlights include a roomy first floor, with 1,800 square feet of living space, including a mudroom and laundry, a study and an open plan living, dining and kitchen area. Upstairs, 1400 square feet includes a large master bath and bedroom (with 10-foot ceiling), two other bedrooms and a bunkroom. Downstairs, another 1,300 square feet await, where a walk-out family room connects the interior and exterior and another bedroom welcomes guests.
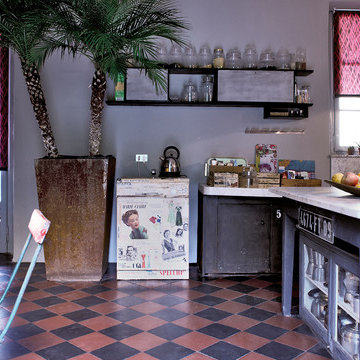
Coulisse now available at http://www.alleen.com/custom-blinds/altex-coulisse

Rénovation complète d'une cuisine avec ouverture sur le salon et séparation par un ilot central. Sol mi parquet mi carreaux de ciment. Coin repas dans bow-window. Cuisine noire et blanche avec plan de travail et crédence en marbre
Réalisation Atelier Devergne
Photo Maryline Krynicki
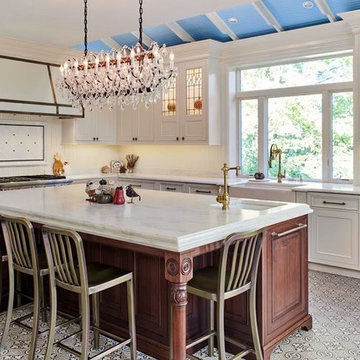
View Fein Constructions kitchen remodeling and kitchen expansion project for your own home remodeling ideas!
Inspiration pour une cuisine encastrable victorienne en U fermée avec un évier de ferme, un placard à porte affleurante, des portes de placard blanches, plan de travail en marbre, une crédence blanche, un sol en carrelage de céramique, îlot, un sol multicolore, un plan de travail blanc et un plafond voûté.
Inspiration pour une cuisine encastrable victorienne en U fermée avec un évier de ferme, un placard à porte affleurante, des portes de placard blanches, plan de travail en marbre, une crédence blanche, un sol en carrelage de céramique, îlot, un sol multicolore, un plan de travail blanc et un plafond voûté.
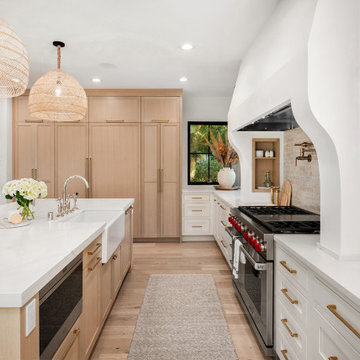
Balboa Oak Hardwood– The Alta Vista Hardwood Flooring is a return to vintage European Design. These beautiful classic and refined floors are crafted out of French White Oak, a premier hardwood species that has been used for everything from flooring to shipbuilding over the centuries due to its stability.
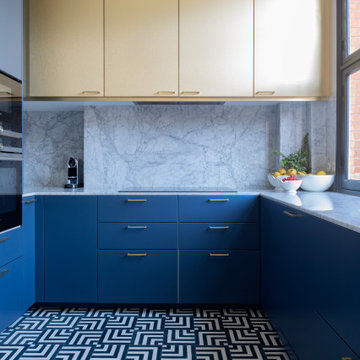
Rénovation d'un appartement en duplex de 200m2 dans le 17ème arrondissement de Paris.
Design Charlotte Féquet & Laurie Mazit.
Photos Laura Jacques.
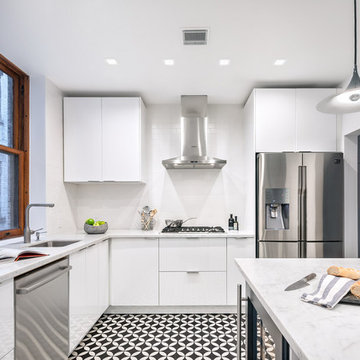
Exemple d'une cuisine américaine tendance de taille moyenne avec un évier encastré, un placard à porte plane, des portes de placard blanches, plan de travail en marbre, une crédence blanche, un électroménager en acier inoxydable, un sol en carrelage de céramique, îlot, un sol multicolore et un plan de travail blanc.
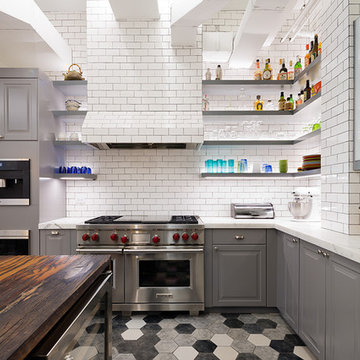
Hidenao Abe
Cette photo montre une cuisine industrielle de taille moyenne avec plan de travail en marbre, une crédence blanche, un sol en carrelage de céramique, îlot, un évier de ferme, un placard avec porte à panneau surélevé, des portes de placard grises, une crédence en carrelage métro, un électroménager en acier inoxydable et un sol multicolore.
Cette photo montre une cuisine industrielle de taille moyenne avec plan de travail en marbre, une crédence blanche, un sol en carrelage de céramique, îlot, un évier de ferme, un placard avec porte à panneau surélevé, des portes de placard grises, une crédence en carrelage métro, un électroménager en acier inoxydable et un sol multicolore.
Idées déco de cuisines avec plan de travail en marbre et un sol multicolore
8