Idées déco de cuisines avec plan de travail en marbre et une crédence en feuille de verre
Trier par :
Budget
Trier par:Populaires du jour
61 - 80 sur 2 080 photos
1 sur 3
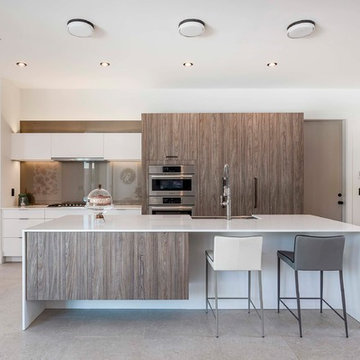
Idée de décoration pour une grande cuisine ouverte parallèle et bicolore design avec un évier de ferme, plan de travail en marbre, un électroménager en acier inoxydable, îlot, un plan de travail blanc, un placard à porte plane, des portes de placard blanches, une crédence beige, une crédence en feuille de verre et un sol beige.
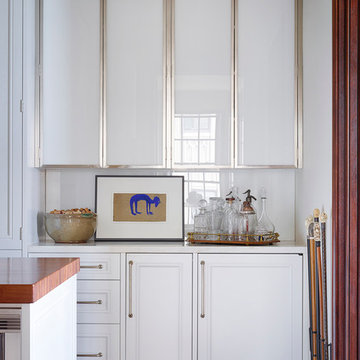
Designer: Ruthie Alan
Photography by Michael Robinson
Exemple d'une cuisine encastrable chic de taille moyenne avec un placard à porte vitrée, des portes de placard blanches, un évier encastré, une crédence blanche, un sol en bois brun, plan de travail en marbre et une crédence en feuille de verre.
Exemple d'une cuisine encastrable chic de taille moyenne avec un placard à porte vitrée, des portes de placard blanches, un évier encastré, une crédence blanche, un sol en bois brun, plan de travail en marbre et une crédence en feuille de verre.
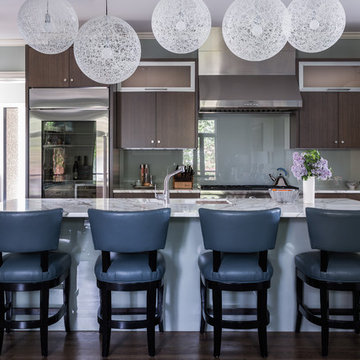
Photos: Aaron Leimkuehler
Idée de décoration pour une grande cuisine ouverte tradition en L et bois brun avec un évier encastré, un placard à porte plane, plan de travail en marbre, une crédence bleue, une crédence en feuille de verre, un électroménager en acier inoxydable, un sol en bois brun et îlot.
Idée de décoration pour une grande cuisine ouverte tradition en L et bois brun avec un évier encastré, un placard à porte plane, plan de travail en marbre, une crédence bleue, une crédence en feuille de verre, un électroménager en acier inoxydable, un sol en bois brun et îlot.
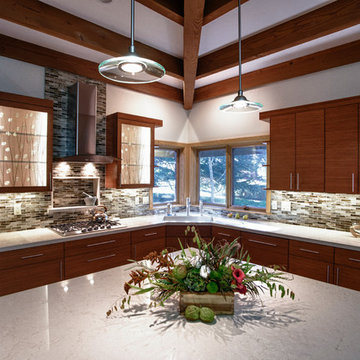
Cette photo montre une grande cuisine américaine asiatique en L et bois brun avec un évier encastré, un placard à porte shaker, plan de travail en marbre, une crédence multicolore, une crédence en feuille de verre, un électroménager en acier inoxydable, parquet clair et îlot.
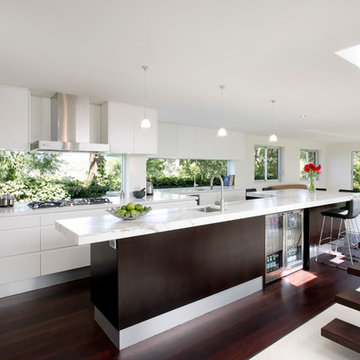
When the owners of this Oatley kitchen expanded on their property they want to capture the beautiful vista in the design. Not one to disappoint, designer Ole Jensen from Art of Kitchens conceptualised a project that went above and beyond this request and made the stunning scenery the back drop to the eye-catching design.
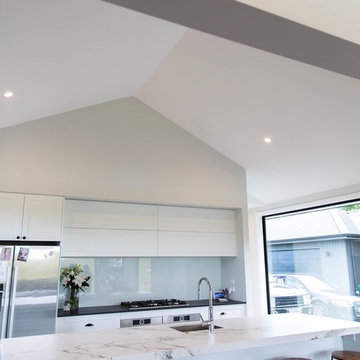
Aménagement d'une cuisine américaine linéaire contemporaine de taille moyenne avec un évier encastré, un placard à porte affleurante, des portes de placard blanches, plan de travail en marbre, une crédence blanche, une crédence en feuille de verre, un électroménager en acier inoxydable, parquet foncé et îlot.
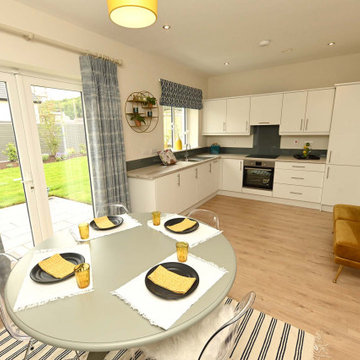
Interior Designer & Homestager, Celene Collins (info@celenecollins.ie), beautifully finished this show house for new housing estate Drake's Point in Crosshaven,Cork recently using some of our products. This is showhouse type J. In the hallway, living room and kitchen area, she opted for "Balterio Vitality De Luxe - Natural Varnished Oak" an 8mm laminate board which works very well with the rich earthy tones she had chosen for the furnishings, paint and wainscoting.

The design of this remodel of a small two-level residence in Noe Valley reflects the owner's passion for Japanese architecture. Having decided to completely gut the interior partitions, we devised a better-arranged floor plan with traditional Japanese features, including a sunken floor pit for dining and a vocabulary of natural wood trim and casework. Vertical grain Douglas Fir takes the place of Hinoki wood traditionally used in Japan. Natural wood flooring, soft green granite and green glass backsplashes in the kitchen further develop the desired Zen aesthetic. A wall to wall window above the sunken bath/shower creates a connection to the outdoors. Privacy is provided through the use of switchable glass, which goes from opaque to clear with a flick of a switch. We used in-floor heating to eliminate the noise associated with forced-air systems.
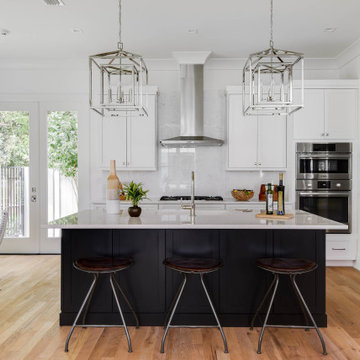
Living Room
Cette photo montre une cuisine américaine parallèle chic de taille moyenne avec un évier posé, un placard à porte shaker, des portes de placard blanches, plan de travail en marbre, une crédence blanche, un électroménager en acier inoxydable, parquet clair, îlot, un sol beige, un plan de travail blanc et une crédence en feuille de verre.
Cette photo montre une cuisine américaine parallèle chic de taille moyenne avec un évier posé, un placard à porte shaker, des portes de placard blanches, plan de travail en marbre, une crédence blanche, un électroménager en acier inoxydable, parquet clair, îlot, un sol beige, un plan de travail blanc et une crédence en feuille de verre.

This project completely remodelled a semi-detached house in a conservation area of Wandsworth Common, South London. Utilising the slope of the site, we introduced a semi basement to the rear containing a bedroom, living space and kitchenette – connected through a new staircase and hallway. Above this is a large single storey extension containing a contemporary kitchen, utility, dining and living space as well as a raised terrace. A material choice of rendered walls, timber slats and pearl-grey aluminium doors both compliment the existing house, as well as making a bold new statement at the rear. Because of the South-facing aspect, and bright natural light, we were able to introduce a bold colour scheme of stiffkey blue kitchen units, copper plated extract, oak timber floors and dark panelled entrance hall.
The added space has transformed the house, almost doubling the key living areas and providing a modern flexible home that can be adapated for future use.
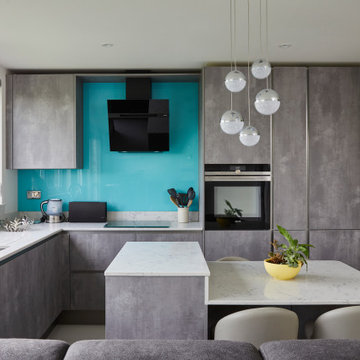
Exemple d'une cuisine ouverte tendance en L de taille moyenne avec un évier encastré, un placard à porte plane, des portes de placard grises, plan de travail en marbre, une crédence bleue, une crédence en feuille de verre, un sol en carrelage de porcelaine, îlot, un sol blanc, un électroménager noir et un plan de travail blanc.
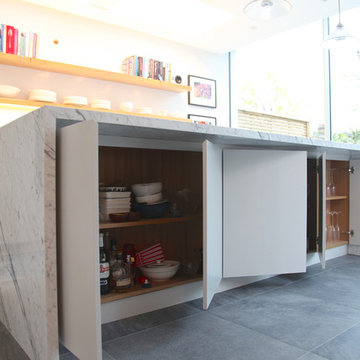
www.pollytootal.com - Polly Tootal
Cette photo montre une grande cuisine ouverte parallèle tendance avec un évier intégré, un placard à porte plane, des portes de placard grises, plan de travail en marbre, une crédence blanche, une crédence en feuille de verre, un électroménager noir, un sol en carrelage de céramique et îlot.
Cette photo montre une grande cuisine ouverte parallèle tendance avec un évier intégré, un placard à porte plane, des portes de placard grises, plan de travail en marbre, une crédence blanche, une crédence en feuille de verre, un électroménager noir, un sol en carrelage de céramique et îlot.
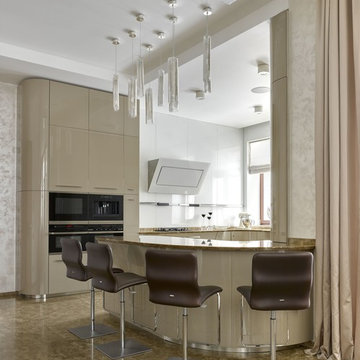
Aménagement d'une grande cuisine ouverte contemporaine en U avec un placard à porte plane, des portes de placard beiges, plan de travail en marbre, une crédence blanche, une crédence en feuille de verre, un électroménager noir, un sol en marbre, une péninsule et un sol beige.
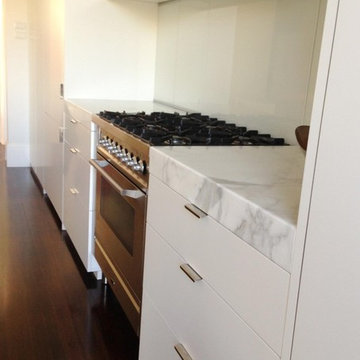
A stylish kitchen makeover in St. Kilda. The clients wanted to maximise storage options in this compact kitchen and did so with the inclusion of an integrated fridge / freezer, storage concealed behind splashback, and storage cabinets on island back.
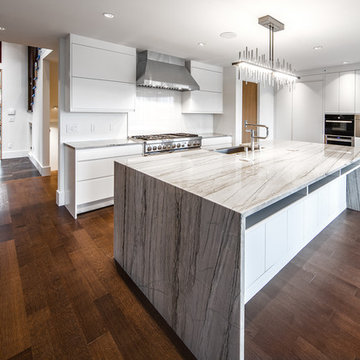
Réalisation d'une grande cuisine ouverte design en L avec un évier de ferme, un placard à porte plane, des portes de placard blanches, plan de travail en marbre, une crédence blanche, une crédence en feuille de verre, un électroménager en acier inoxydable, parquet foncé, îlot et un sol marron.
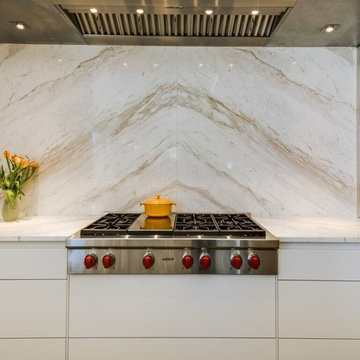
European Style, white kitchen with no exposed hardware pulls. Small space where every square inch is functional. Book match Crema Calacatta marble behind range and on waterfall edge of counters. Eat in bar is London Grey Limestone; 3 cm feathered, mitered edge. Under limestone bar is wood finished and flush. Le Grand electrical outlets to the right of range conceal electrical outlets away from marble backsplash. Tambour appliance garages flank 48" Wolfe range. Vent Hood is 60" Best pro liner with steel panels on each side and stainless steel LED lights.
"2 Cook" sinks at right angles to facilitate conversation. Back sink is for vegetable prep. Cabinets from Bulthaup in Alpine White laminate or structured Oak Veneer on back wall. 36" work station behind wood cabinets houses appliances. Adjacent, integrated Sub Zero Refrigerator with 36" drawers below. Toe kick is aluminum. Ovens are GE Advantium speed oven and microwave. Lower oven is GE Monogram convection oven. Backsplash is white glass with rail system. Strong horizontal lines dominate the cabinet design and soffit which stop short of the ceiling. Horizontal LED lighting.
Charlotte Comer Interiors chose the paint colors.
Ronnie Henderson General Contractor. Appliances from Capital Distributing.
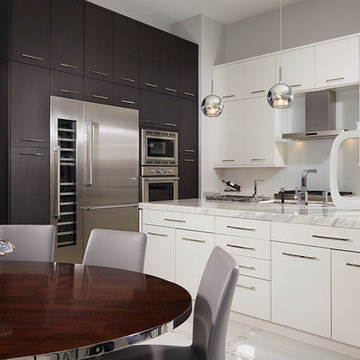
ARCHITECTURAL PHOTOGRAPHY
Aménagement d'une grande cuisine ouverte contemporaine en L avec un évier encastré, un placard à porte plane, plan de travail en marbre, une crédence blanche, une crédence en feuille de verre, un électroménager en acier inoxydable et îlot.
Aménagement d'une grande cuisine ouverte contemporaine en L avec un évier encastré, un placard à porte plane, plan de travail en marbre, une crédence blanche, une crédence en feuille de verre, un électroménager en acier inoxydable et îlot.
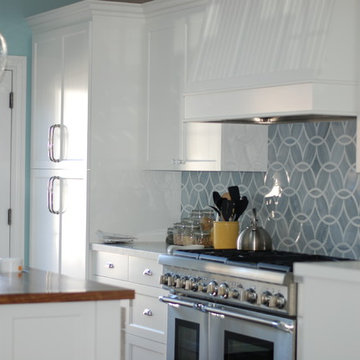
Arch Studio, Inc. Best of Houzz 2013, 2014, 2015
Cette photo montre une cuisine américaine parallèle bord de mer avec un évier de ferme, un placard à porte plane, des portes de placard blanches, plan de travail en marbre, une crédence grise, une crédence en feuille de verre et un électroménager en acier inoxydable.
Cette photo montre une cuisine américaine parallèle bord de mer avec un évier de ferme, un placard à porte plane, des portes de placard blanches, plan de travail en marbre, une crédence grise, une crédence en feuille de verre et un électroménager en acier inoxydable.
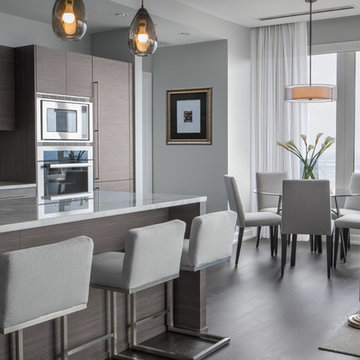
Elena Jasic Photography
Cette image montre une cuisine ouverte linéaire et grise et blanche design de taille moyenne avec un évier encastré, un placard à porte plane, des portes de placard marrons, plan de travail en marbre, une crédence bleue, un électroménager en acier inoxydable, parquet foncé, îlot, un sol marron et une crédence en feuille de verre.
Cette image montre une cuisine ouverte linéaire et grise et blanche design de taille moyenne avec un évier encastré, un placard à porte plane, des portes de placard marrons, plan de travail en marbre, une crédence bleue, un électroménager en acier inoxydable, parquet foncé, îlot, un sol marron et une crédence en feuille de verre.
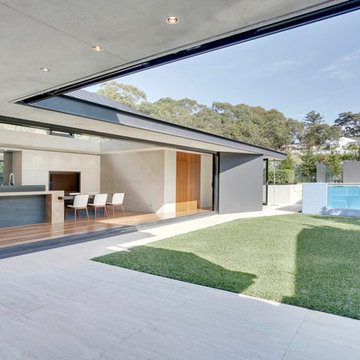
Elegant, modern kitchen in an breathtakingly imaginative modern home. As with the building, there are many forms, materials, textures and colours at play in this kitchen.
Photos: Paul Worsley @ Live By The Sea
Idées déco de cuisines avec plan de travail en marbre et une crédence en feuille de verre
4