Idées déco de cuisines avec plan de travail en marbre et une péninsule
Trier par :
Budget
Trier par:Populaires du jour
61 - 80 sur 5 790 photos
1 sur 3
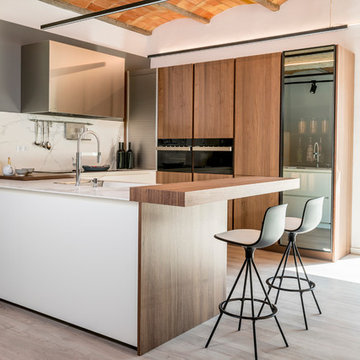
El modelo cocina DOCA Sedamat 508 Blanco en los muebles bajos, y una combinación de Barna Tint Nogal y Leach Reflex en las columnas. Esta combinación queda espectacular, y super practica ya que hace forma de U. Es una cocina sin tiradores, con Sistema Gola Milano.
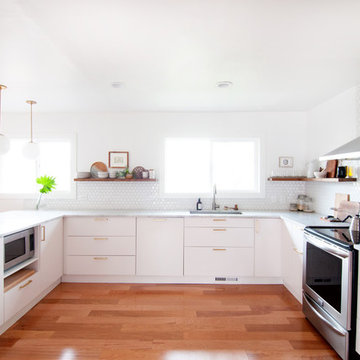
Wall paint: Simply White, Benjamin Moore; hardwood floor: Southern Pecan Natural, Home Depot; cabinets: Veddinge, Ikea; sink: Undermount Deep Single Bowl, Zuhne; faucet: Ringskär, Ikea; range hood: Luftig, Ikea; shelves: Reclaimed Wood Shelving + Brackets, West Elm; backsplash: Retro 2" x 2" Hex Porcelain Mosaic Tile in Glossy White, EliteTile; hardware: Edgecliff Pull - Natural Brass, Schoolhouse Electric; dinnerware: Coupe Line in Opaque White, Heath Ceramics; countertop: Carrara Marble, The Stone Collection; pendant lights: Luna Pendant, Schoolhouse Electric
Photo: Allie Crafton © 2016 Houzz
Design: Annabode + Co

Cette image montre une grande cuisine américaine parallèle design en bois foncé avec un placard à porte plane, plan de travail en marbre, une crédence bleue, une crédence en carreau briquette, une péninsule, un évier encastré, un électroménager en acier inoxydable, un sol en carrelage de porcelaine et un sol blanc.

Kitchen, bathroom and partial renovation of a residence. Design intent was to create a design complimentary to the existing mid century house while introducing hints and love of Japanese lifestyle.
Photographed by: Bo Sundius
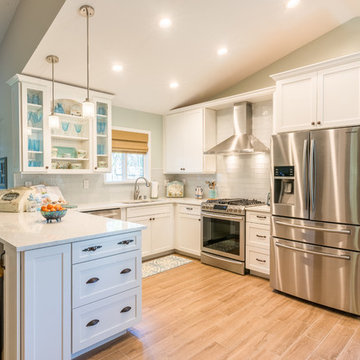
In this great light and bright kitchen my client was looking for a beach look, including new floors, lots of white, and an open, airy, feel.
This kitchen complements Bathroom Remodel 06 - Bath #1 and Bathroom Remodel 06 - Bath #2 as part of the same house remodel, all with beach house in mind.
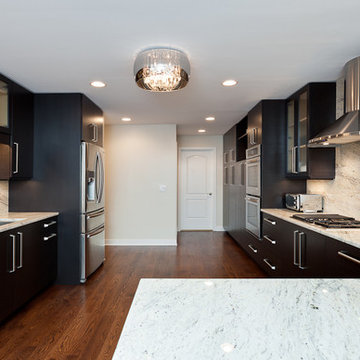
Idées déco pour une cuisine américaine moderne en U de taille moyenne avec un évier encastré, un placard à porte plane, des portes de placard noires, plan de travail en marbre, une crédence multicolore, une crédence en dalle de pierre, un électroménager en acier inoxydable, un sol en bois brun et une péninsule.
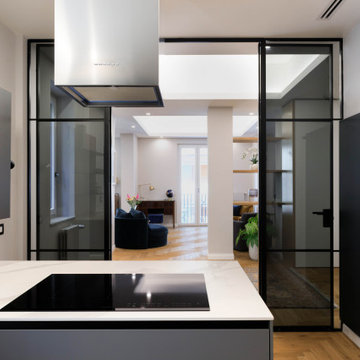
Réalisation d'une cuisine design en U fermée et de taille moyenne avec des portes de placard grises, plan de travail en marbre, une crédence blanche, un électroménager en acier inoxydable, un plan de travail blanc, un évier encastré, un placard à porte plane et une péninsule.

The counter top is Carrara marble
The stone on the wall is white gold craft orchard limestone from Creative Mines.
The prep sink is a under-mount trough sink in stainless by Kohler
The prep sink faucet is a Hirise bar faucet by Kohler in brushed stainless.
The pot filler next to the range is a Hirise deck mount by Kohler in brushed stainless.
The cabinet hardware are all Bowman knobs and pulls by Rejuvenation.
The floor tile is Pebble Beach and Halila in a Versailles pattern by Carmel Stone Imports.
The kitchen sink is a Austin single bowl farmer sink in smooth copper with an antique finish by Barclay.
The cabinets are walnut flat-panel done by palmer woodworks.
The kitchen faucet is a Chesterfield bridge faucet with a side spray in english bronze.
The smaller faucet next to the kitchen sink is a Chesterfield hot water dispenser in english bronze by Newport Brass
All the faucets were supplied by Dahl Plumbing (a great company) https://dahlplumbing.com/
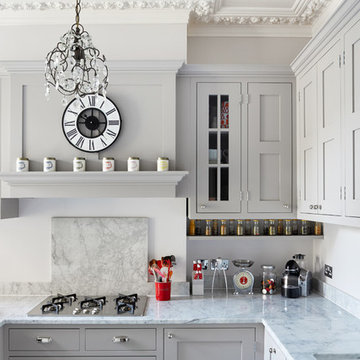
Andrew Beasley
Aménagement d'une petite cuisine classique en U avec des portes de placard grises, une péninsule, un évier encastré, un placard à porte shaker, plan de travail en marbre, une crédence grise, une crédence en dalle de pierre et un électroménager en acier inoxydable.
Aménagement d'une petite cuisine classique en U avec des portes de placard grises, une péninsule, un évier encastré, un placard à porte shaker, plan de travail en marbre, une crédence grise, une crédence en dalle de pierre et un électroménager en acier inoxydable.

The waterfall marble countertop replaced to old wall, which opened this kitchen up a lot, much to the delight of the owners.
Textured MDF panels with LED under-the-counter dimmable strip lights gave the area a whole new feel.
Scot Trueblood, Paradise Aerial Imagery

Oak cabinetry is stained a deep deep green and then paired with honed Danby marble. Beyond is the staircase which wraps around a screen evocative of the site's many trees amongst the winter snow.
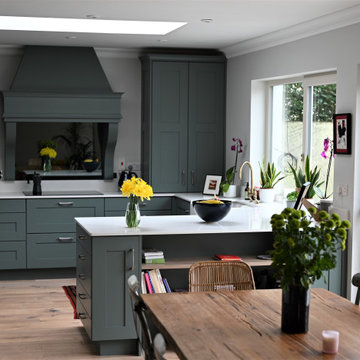
For this brief I worked closely with my client to choose a rich yet soothing green colour that would transform the previously white kitchen in her new home. Photography by Steve Turner.

Because of the 2 windows and a door, we couldn’t put cabinets there without it looking weird. The homeowners needed storage but didn’t want to lose light, so we came up with this open shelving plan.
Also, adding historic elements like the antique gold lights over the windows and the subway tile paid just the right homage to the home.
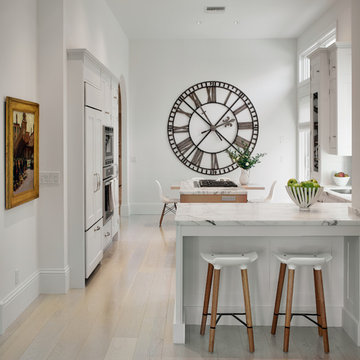
Cette photo montre une cuisine encastrable méditerranéenne avec des portes de placard blanches, parquet clair, un sol beige, un plan de travail blanc, plan de travail en marbre et une péninsule.

The result of a close collaboration between designer and client, this stylish kitchen maximises the varying heights and shapes of the space to create a blend of relaxed, open-plan charm and functionally distinct working and living zones. The thoughtful updating of classic aesthetics lends the room a timeless beauty, while a tonal range of warm greys creates a subtle counterpoint to distinctive accents such as brass fittings and sliding ladders.
An abundance of light graces the space as it flows between the needs of chic entertaining, informal family gatherings and culinary proficiency. Plentiful – and occasionally quirky – storage also forms a key design detail, while the finest in materials and equipment make this kitchen a place to truly enjoy.
Photo by Jake Fitzjones
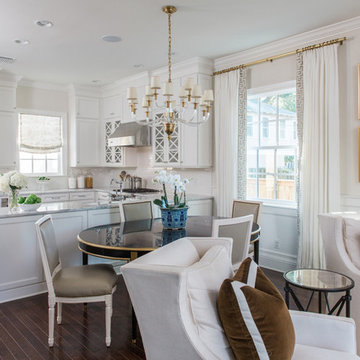
Kitchen and dining room, with living room in the foreground. An open floor plan suites this compact house well.
Exemple d'une petite cuisine américaine chic en U avec un évier de ferme, un placard avec porte à panneau encastré, des portes de placard blanches, plan de travail en marbre, une crédence blanche, une crédence en céramique, un électroménager en acier inoxydable, parquet foncé, une péninsule et un sol marron.
Exemple d'une petite cuisine américaine chic en U avec un évier de ferme, un placard avec porte à panneau encastré, des portes de placard blanches, plan de travail en marbre, une crédence blanche, une crédence en céramique, un électroménager en acier inoxydable, parquet foncé, une péninsule et un sol marron.
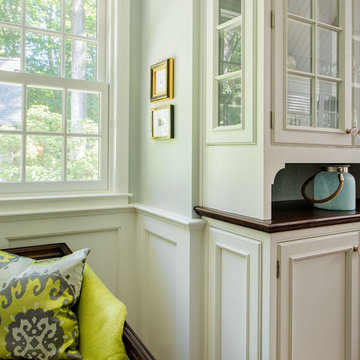
Glass door cabinets in the white built-ins help bounce natural light around the kitchen and dining room. A wall of windows creates an open space and the perfect location for a settee.
Ilir Rizaj
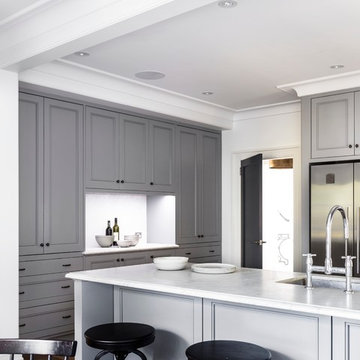
Photographer Justin Alexander ph: 0414 365 243
Cette photo montre une grande cuisine américaine chic en L avec un évier encastré, un placard avec porte à panneau encastré, des portes de placard grises, plan de travail en marbre, une crédence grise, une crédence en dalle de pierre, un électroménager en acier inoxydable, parquet clair et une péninsule.
Cette photo montre une grande cuisine américaine chic en L avec un évier encastré, un placard avec porte à panneau encastré, des portes de placard grises, plan de travail en marbre, une crédence grise, une crédence en dalle de pierre, un électroménager en acier inoxydable, parquet clair et une péninsule.
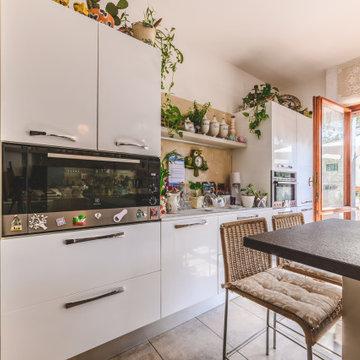
Cette image montre une petite cuisine ouverte parallèle design avec un évier 1 bac, des portes de placard blanches, plan de travail en marbre, une crédence grise, une crédence en marbre, un électroménager en acier inoxydable, un sol en carrelage de céramique, une péninsule, un sol gris et un plan de travail gris.

A new life for the beach cottage complete with starfish backslash.
Aménagement d'une grande cuisine américaine campagne en U avec des portes de placard blanches, plan de travail en marbre, une crédence blanche, une crédence en carreau de verre, un électroménager de couleur, une péninsule, un sol en carrelage de céramique, un évier de ferme, un placard avec porte à panneau encastré et un sol gris.
Aménagement d'une grande cuisine américaine campagne en U avec des portes de placard blanches, plan de travail en marbre, une crédence blanche, une crédence en carreau de verre, un électroménager de couleur, une péninsule, un sol en carrelage de céramique, un évier de ferme, un placard avec porte à panneau encastré et un sol gris.
Idées déco de cuisines avec plan de travail en marbre et une péninsule
4