Idées déco de cuisines avec plan de travail en marbre
Trier par :
Budget
Trier par:Populaires du jour
21 - 40 sur 106 photos
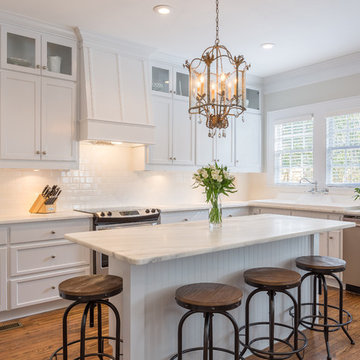
Exemple d'une cuisine chic en L avec un placard à porte shaker, des portes de placard blanches, plan de travail en marbre, une crédence blanche, une crédence en carrelage métro, un électroménager en acier inoxydable, un sol en bois brun et îlot.
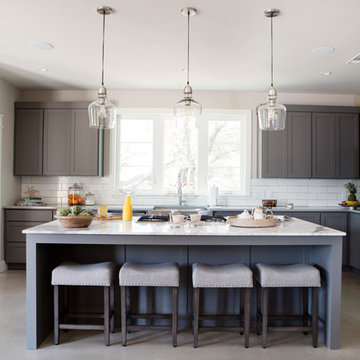
Photography by Mia Baxter
www.miabaxtersmail.com
Cette image montre une grande cuisine américaine traditionnelle en L avec un évier de ferme, un placard à porte shaker, des portes de placard grises, plan de travail en marbre, une crédence blanche, une crédence en carreau de verre, un électroménager en acier inoxydable, sol en béton ciré, îlot et un sol gris.
Cette image montre une grande cuisine américaine traditionnelle en L avec un évier de ferme, un placard à porte shaker, des portes de placard grises, plan de travail en marbre, une crédence blanche, une crédence en carreau de verre, un électroménager en acier inoxydable, sol en béton ciré, îlot et un sol gris.
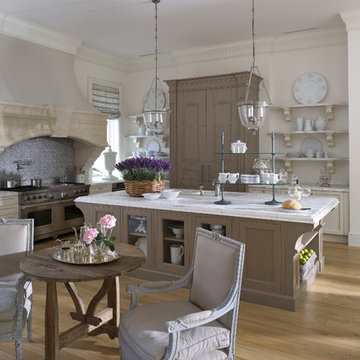
stephen allen photography
Idées déco pour une très grande cuisine américaine classique en L avec un électroménager en acier inoxydable, un évier encastré, un placard avec porte à panneau encastré, plan de travail en marbre, parquet clair, îlot, des portes de placard beiges et une crédence grise.
Idées déco pour une très grande cuisine américaine classique en L avec un électroménager en acier inoxydable, un évier encastré, un placard avec porte à panneau encastré, plan de travail en marbre, parquet clair, îlot, des portes de placard beiges et une crédence grise.
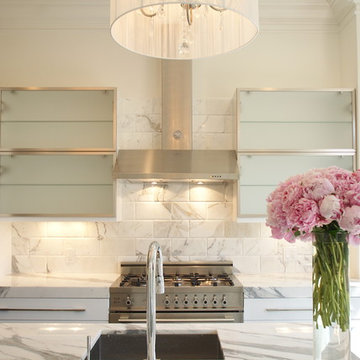
South End Browstone... Modern meets Victorian
In conjunction with Boston Property Development & MGM Builders
Réalisation d'une cuisine design avec un électroménager en acier inoxydable, plan de travail en marbre, un évier 1 bac, un placard à porte vitrée, une crédence blanche et une crédence en marbre.
Réalisation d'une cuisine design avec un électroménager en acier inoxydable, plan de travail en marbre, un évier 1 bac, un placard à porte vitrée, une crédence blanche et une crédence en marbre.
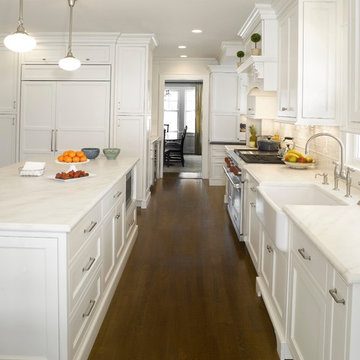
Cette image montre une cuisine américaine encastrable traditionnelle avec un évier de ferme, des portes de placard blanches, plan de travail en marbre, une crédence blanche, une crédence en carrelage métro, parquet foncé, îlot et un placard à porte shaker.
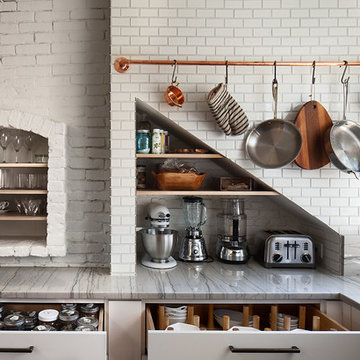
Photography Copyright Matt Delphenich Photography
Cette photo montre une cuisine scandinave avec un évier de ferme, plan de travail en marbre, une crédence blanche, une crédence en carrelage métro, un électroménager en acier inoxydable et un sol en bois brun.
Cette photo montre une cuisine scandinave avec un évier de ferme, plan de travail en marbre, une crédence blanche, une crédence en carrelage métro, un électroménager en acier inoxydable et un sol en bois brun.
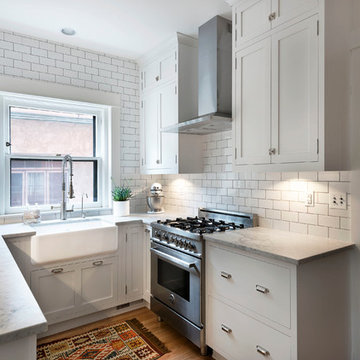
Aménagement d'une cuisine classique en L fermée avec un évier de ferme, un placard à porte shaker, des portes de placard blanches, plan de travail en marbre, une crédence blanche, une crédence en carrelage métro, un électroménager en acier inoxydable et parquet clair.
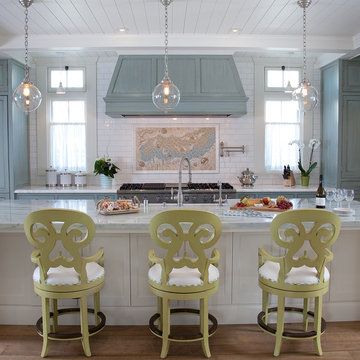
(1) An absolutely stunning, bright, and wide shot of this beautiful kitchen. 3 large pendant lights hang down from the ceiling above a long and sleek kitchen island with three beautiful olive green chairs surrounding. Above the stainless steel range is a mural we created using stone, glass, and ceramic decoratives. We made a one-of-a-kind backsplash mural for a one-of-a-kind kitchen!
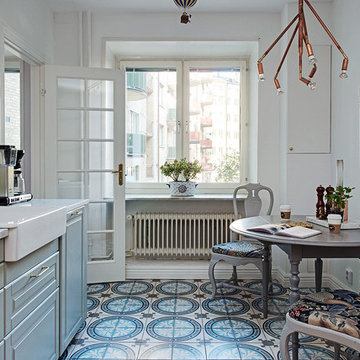
Réalisation d'une cuisine américaine linéaire nordique de taille moyenne avec un évier de ferme, un placard avec porte à panneau surélevé, des portes de placard grises, une crédence grise, une crédence en carrelage métro, plan de travail en marbre, un sol en carrelage de céramique et aucun îlot.
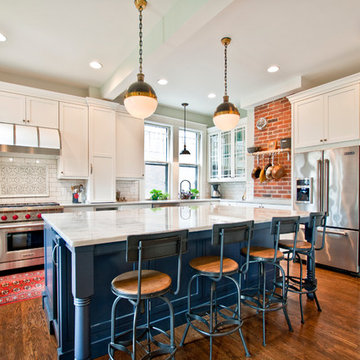
Photography by Melissa Mills, Designed by Terri Sears
Idée de décoration pour une grande cuisine ouverte tradition en L avec un évier 2 bacs, un placard avec porte à panneau encastré, des portes de placard blanches, plan de travail en marbre, une crédence blanche, une crédence en carrelage métro, un électroménager en acier inoxydable, un sol en bois brun et îlot.
Idée de décoration pour une grande cuisine ouverte tradition en L avec un évier 2 bacs, un placard avec porte à panneau encastré, des portes de placard blanches, plan de travail en marbre, une crédence blanche, une crédence en carrelage métro, un électroménager en acier inoxydable, un sol en bois brun et îlot.
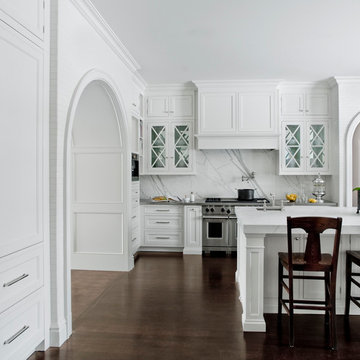
Custom built arch ways, glass upper cabinets with 'X' mullions, calacatta marble used on both back splash and built up counter top,stainless steel appliances, and integrated refrigerator and freezer.
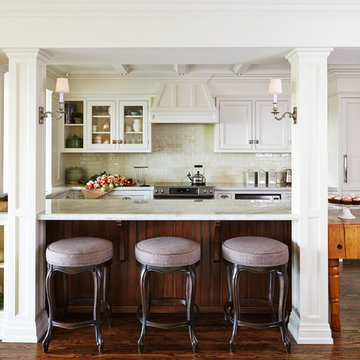
Idées déco pour une cuisine classique en L avec un placard avec porte à panneau encastré, plan de travail en marbre, une crédence beige, une crédence en carrelage métro, parquet foncé et une péninsule.
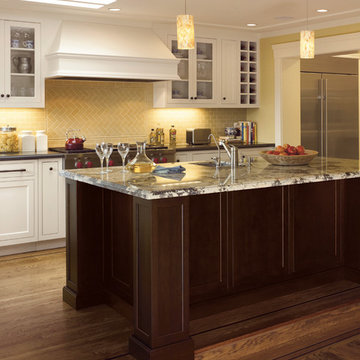
Idée de décoration pour une cuisine tradition avec plan de travail en marbre, un placard à porte vitrée, des portes de placard blanches, une crédence beige, une crédence en céramique et un électroménager en acier inoxydable.
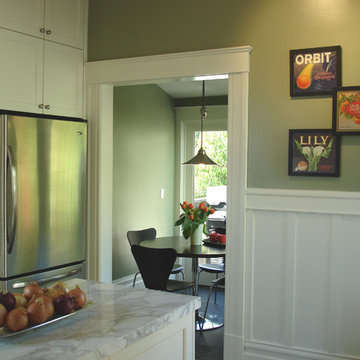
The breakfast nook opens up to the garden.
Aménagement d'une cuisine classique avec plan de travail en marbre.
Aménagement d'une cuisine classique avec plan de travail en marbre.
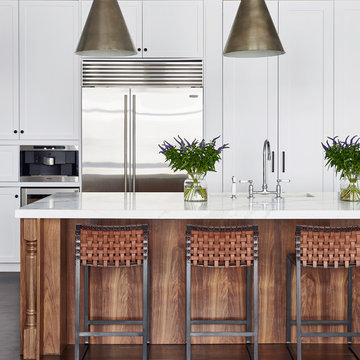
Interior Design, Interior Architecture, Custom Millwork & Furniture Design, AV Design & Art Curation by Chango & Co.
Photography by Jacob Snavely
Featured in Architectural Digest: "A Modern New York Apartment Awash in Neutral Hues"
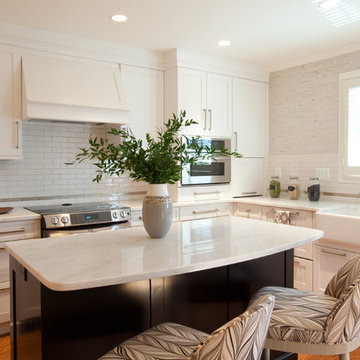
Jamie Sentz
Cette image montre une cuisine américaine traditionnelle en L de taille moyenne avec un évier de ferme, un placard avec porte à panneau encastré, des portes de placard blanches, plan de travail en marbre, une crédence blanche, une crédence en carrelage métro, un électroménager en acier inoxydable, un sol en bois brun, îlot, un sol marron, un plan de travail blanc et papier peint.
Cette image montre une cuisine américaine traditionnelle en L de taille moyenne avec un évier de ferme, un placard avec porte à panneau encastré, des portes de placard blanches, plan de travail en marbre, une crédence blanche, une crédence en carrelage métro, un électroménager en acier inoxydable, un sol en bois brun, îlot, un sol marron, un plan de travail blanc et papier peint.
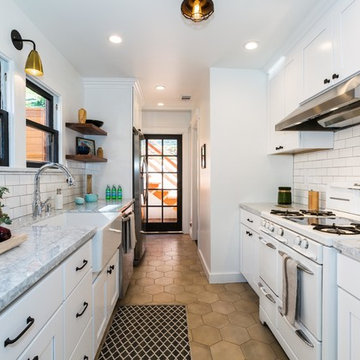
Réalisation d'une cuisine parallèle champêtre avec un évier de ferme, un placard à porte shaker, des portes de placard blanches, plan de travail en marbre, une crédence blanche, une crédence en carrelage métro et aucun îlot.
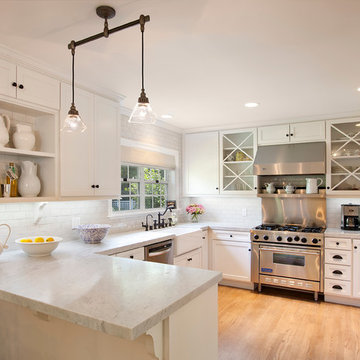
Aménagement d'une cuisine classique avec un placard à porte vitrée, un électroménager en acier inoxydable, une crédence en carrelage métro, un évier de ferme, plan de travail en marbre et une crédence blanche.

Free ebook, Creating the Ideal Kitchen. DOWNLOAD NOW
Our clients and their three teenage kids had outgrown the footprint of their existing home and felt they needed some space to spread out. They came in with a couple of sets of drawings from different architects that were not quite what they were looking for, so we set out to really listen and try to provide a design that would meet their objectives given what the space could offer.
We started by agreeing that a bump out was the best way to go and then decided on the size and the floor plan locations of the mudroom, powder room and butler pantry which were all part of the project. We also planned for an eat-in banquette that is neatly tucked into the corner and surrounded by windows providing a lovely spot for daily meals.
The kitchen itself is L-shaped with the refrigerator and range along one wall, and the new sink along the exterior wall with a large window overlooking the backyard. A large island, with seating for five, houses a prep sink and microwave. A new opening space between the kitchen and dining room includes a butler pantry/bar in one section and a large kitchen pantry in the other. Through the door to the left of the main sink is access to the new mudroom and powder room and existing attached garage.
White inset cabinets, quartzite countertops, subway tile and nickel accents provide a traditional feel. The gray island is a needed contrast to the dark wood flooring. Last but not least, professional appliances provide the tools of the trade needed to make this one hardworking kitchen.
Designed by: Susan Klimala, CKD, CBD
Photography by: Mike Kaskel
For more information on kitchen and bath design ideas go to: www.kitchenstudio-ge.com

Callacatta Oro honed stone tops. Stove top: Bluestar RGTNB366B gas range top in stainless steel. Miele Steam convection over.
Exemple d'une cuisine chic avec un placard à porte affleurante, une crédence en carrelage métro, un électroménager en acier inoxydable, des portes de placard blanches, plan de travail en marbre et une crédence blanche.
Exemple d'une cuisine chic avec un placard à porte affleurante, une crédence en carrelage métro, un électroménager en acier inoxydable, des portes de placard blanches, plan de travail en marbre et une crédence blanche.
Idées déco de cuisines avec plan de travail en marbre
2