Idées déco de cuisines avec plan de travail en marbre
Trier par :
Budget
Trier par:Populaires du jour
41 - 60 sur 273 photos
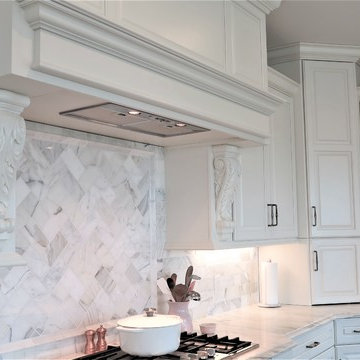
This kitchen truly is perfect with plenty of storage for all of your needs. The unique amenity here is the appliance garage, great for toasters and etc!
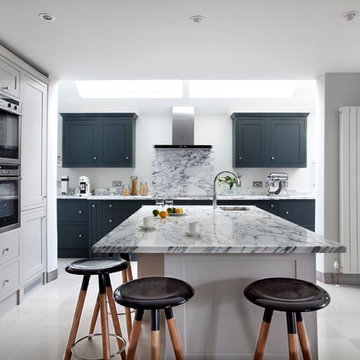
This beautiful kitchen design, hand painted in Farrow & Ball Downpipe (dark) and Perfect Stone (light), combines slab drawer fronts with shaker doors. The island unit has been finished with surface skirting and detailed end panels, adding an extra dimension to the design. The kitchen is serviced by a twin Neff ovens, a Neff hob and extractor.
Images Infinity Media
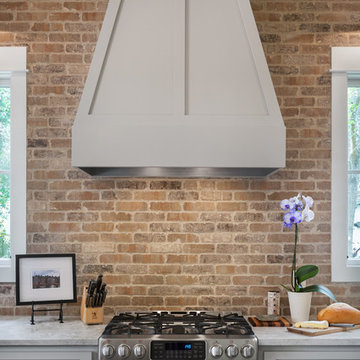
New home construction in Homewood Alabama photographed for Willow Homes, Willow Design Studio, and Triton Stone Group by Birmingham Alabama based architectural and interiors photographer Tommy Daspit. You can see more of his work at http://tommydaspit.com

We designed this kitchen around a Wedgwood stove in a 1920s brick English farmhouse in Trestle Glenn. The concept was to mix classic design with bold colors and detailing.
Photography by: Indivar Sivanathan www.indivarsivanathan.com
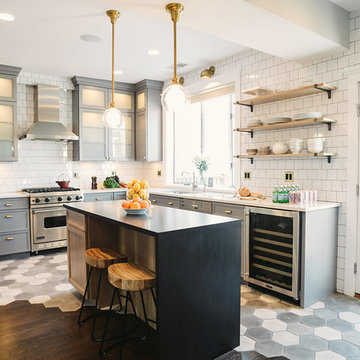
Réalisation d'une cuisine ouverte minimaliste en L de taille moyenne avec un évier 1 bac, un placard à porte vitrée, des portes de placard grises, plan de travail en marbre, une crédence blanche, une crédence en céramique, un électroménager en acier inoxydable, carreaux de ciment au sol, îlot et un sol noir.
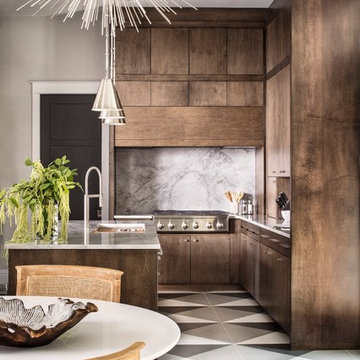
Stephen Allen Photography
Réalisation d'une cuisine américaine design en L et bois foncé avec un évier encastré, un placard à porte plane, plan de travail en marbre, une crédence grise, un électroménager en acier inoxydable, îlot et un sol multicolore.
Réalisation d'une cuisine américaine design en L et bois foncé avec un évier encastré, un placard à porte plane, plan de travail en marbre, une crédence grise, un électroménager en acier inoxydable, îlot et un sol multicolore.
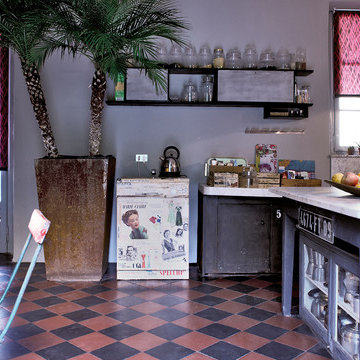
Coulisse now available at http://www.alleen.com/custom-blinds/altex-coulisse
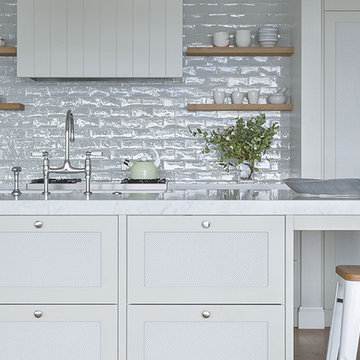
The interior of this home on Sydney’s northern beaches has been sensitively created by Kate Bell. Incorporating the owners love of natural materials and soft pastel colours, the open kitchen and living space has a calm, timeless sophistication while at the same time reflecting its position at the seaside.
Designer: Kate Bell Design
Photographer: Felix Forest
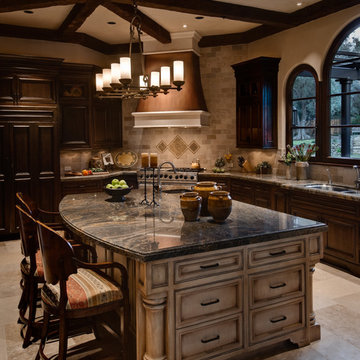
Cette photo montre une grande cuisine ouverte méditerranéenne en L avec un évier encastré, un placard avec porte à panneau encastré, des portes de placard beiges, plan de travail en marbre, une crédence beige, une crédence en travertin, un électroménager en acier inoxydable, un sol en travertin, îlot et un sol beige.
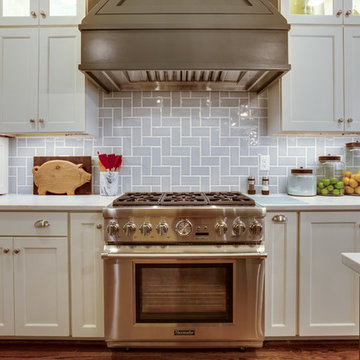
The original kitchen in this lovely home did not meet the needs of its owners who needed more communal space for family. By opening a wall and removing a closet between the kitchen and the main living space, the design team beautifully integrated a new, transitional kitchen into the main floorplan.
The new design features floor to ceiling Alabaster painted shaker style cabinetry with lighted glass display cabinetry at the perimeter. The 10’ long island comprised of Iron Ore painted shaker cabinets with beaded inlay contrasts beautifully with the perimeter cabinets. Gorgeous Alabama white marble adorns the countertops. The organic beauty of the countertops is highlighted by a backsplash of handmade gray subway in a herringbone pattern and a custom Iron-Ore-painted wood hood that coordinates with the island. This kitchen allows the homeowners to take advantage of all the available space and accommodate their desired approach to entertaining and cooking.
205 Photography
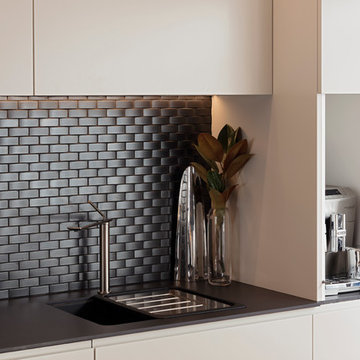
Felix Forest
Idées déco pour une cuisine américaine parallèle éclectique de taille moyenne avec un placard à porte plane, des portes de placard blanches, plan de travail en marbre, une crédence métallisée et un sol en bois brun.
Idées déco pour une cuisine américaine parallèle éclectique de taille moyenne avec un placard à porte plane, des portes de placard blanches, plan de travail en marbre, une crédence métallisée et un sol en bois brun.
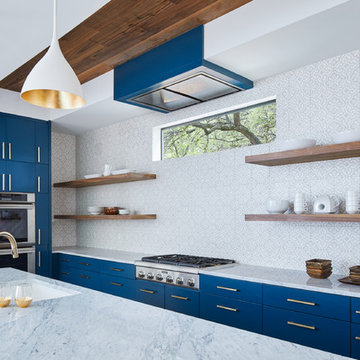
Leonid Furmansky
Réalisation d'une grande cuisine ouverte minimaliste avec un évier encastré, un placard à porte plane, des portes de placard bleues, plan de travail en marbre, une crédence en carreau de ciment, un électroménager en acier inoxydable, parquet foncé, îlot et un plan de travail blanc.
Réalisation d'une grande cuisine ouverte minimaliste avec un évier encastré, un placard à porte plane, des portes de placard bleues, plan de travail en marbre, une crédence en carreau de ciment, un électroménager en acier inoxydable, parquet foncé, îlot et un plan de travail blanc.
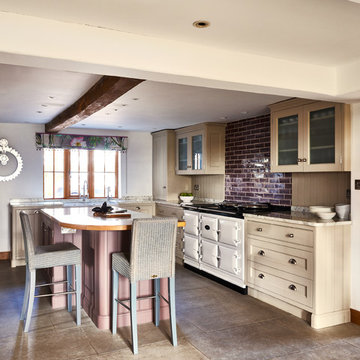
In this north country farmhouse, we have transformed what was a dreary kitchen into a bright and colourful space. As this is a period property, ceilings are undulating but the bespoke made cabinetry sits seamlessly, continuing close to the ceiling to maximise storage space. The cabinets are classic, plain fronted and hand painted createing a soft, tactile feel to the kitchen. The Aga is backed by a colourful ceramic tiles, its bright colour complementing the island. A traditional dresser was also created to house food and crockery, hidden behind bi-fold doors. Cabinetry in the adjacent utility/boot room complements the kitchen with Oak bench seat and shoe shelves hat and coat rail.
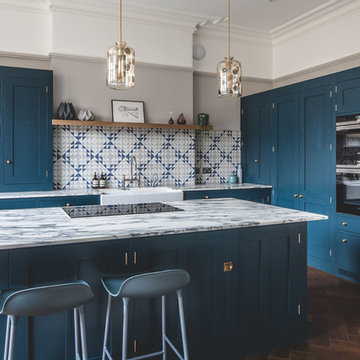
A Shaker kitchen cabinets painted in Farrow & Ball Hague blue with antique brass knobs, pulls and catches. The worktop is Arabescato Corcia Marble. A wall of tall cabinets feature a double larder, double integrated oven and integrated fridge/freezer. A shaker double ceramic sink with polished nickel mixer tap and a Quooker boiling water tap sit in the perimeter run of cabinets with a Bert & May Majadas tile splash back topped off with a floating oak shelf. An induction hob sits on the island with three hanging pendant lights. Two moulded dark blue bar stools provide seating at the overhang worktop breakfast bar. The flooring is dark oak parquet.
Photographer - Charlie O'Beirne
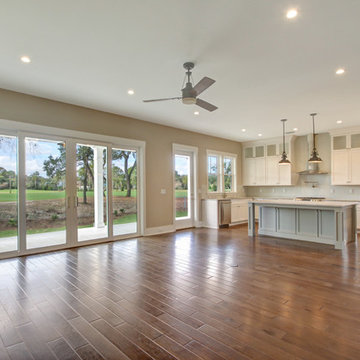
Discover Glenn Layton Homes' coastal style homes in Atlantic Beach Country Club, a beautiful custom home community, located in Atlantic Beach, Florida
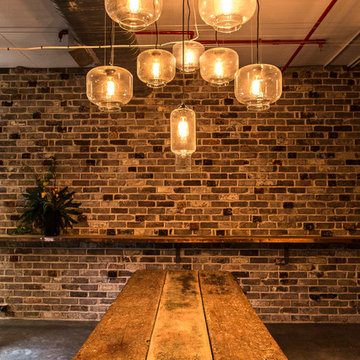
Inspiration pour une cuisine américaine linéaire urbaine de taille moyenne avec un évier posé, plan de travail en marbre, un électroménager en acier inoxydable et sol en béton ciré.
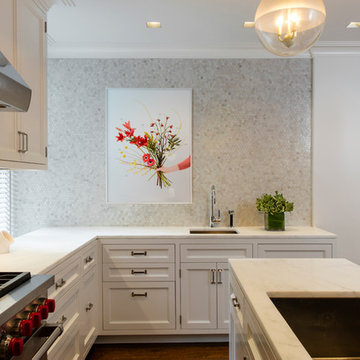
A. Bootz
Cette image montre une cuisine traditionnelle en L fermée et de taille moyenne avec un évier encastré, un placard avec porte à panneau encastré, des portes de placard blanches, une crédence blanche, une crédence en mosaïque, un électroménager en acier inoxydable, îlot, plan de travail en marbre et un sol marron.
Cette image montre une cuisine traditionnelle en L fermée et de taille moyenne avec un évier encastré, un placard avec porte à panneau encastré, des portes de placard blanches, une crédence blanche, une crédence en mosaïque, un électroménager en acier inoxydable, îlot, plan de travail en marbre et un sol marron.
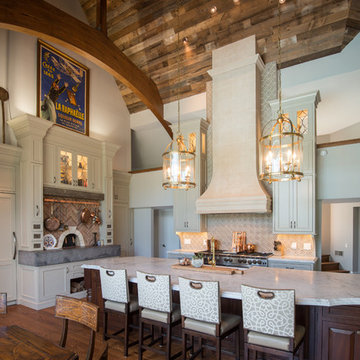
Idées déco pour une très grande cuisine ouverte parallèle et encastrable campagne avec un évier de ferme, un placard à porte shaker, des portes de placards vertess, plan de travail en marbre, une crédence grise, une crédence en mosaïque, un sol en bois brun et îlot.
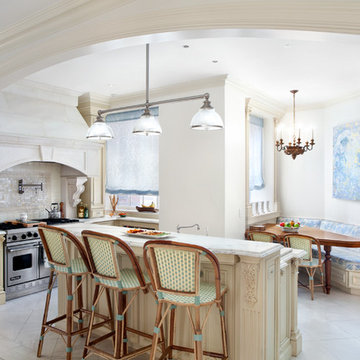
Linda Hall
Exemple d'une cuisine américaine victorienne en U de taille moyenne avec un évier encastré, un placard avec porte à panneau encastré, des portes de placard beiges, plan de travail en marbre, une crédence blanche, une crédence en mosaïque, un électroménager en acier inoxydable, un sol en calcaire et îlot.
Exemple d'une cuisine américaine victorienne en U de taille moyenne avec un évier encastré, un placard avec porte à panneau encastré, des portes de placard beiges, plan de travail en marbre, une crédence blanche, une crédence en mosaïque, un électroménager en acier inoxydable, un sol en calcaire et îlot.
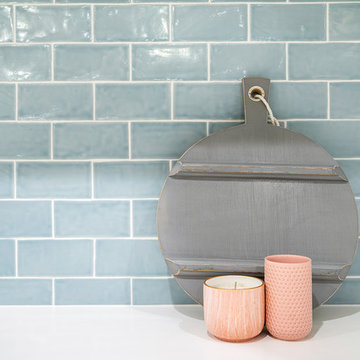
Inspiration pour une cuisine ouverte parallèle marine de taille moyenne avec un évier posé, un placard à porte shaker, des portes de placard blanches, plan de travail en marbre, une crédence bleue, une crédence en carrelage métro, un électroménager en acier inoxydable, parquet clair, îlot, un sol marron et un plan de travail blanc.
Idées déco de cuisines avec plan de travail en marbre
3