Idées déco de cuisines avec plan de travail noir et un plafond en bois
Trier par :
Budget
Trier par:Populaires du jour
141 - 160 sur 549 photos
1 sur 3
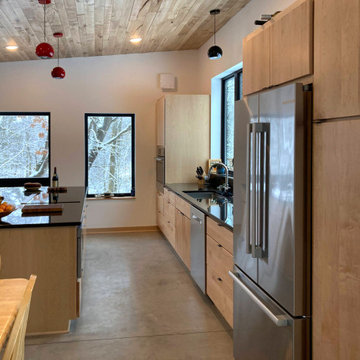
Beautiful flat panel Low VOC natural maple cabinets from Crystal Cabinetry set the stage in this kitchen, featuring large windows with a view, black pearl granite countertops, and Bosch appliances from Ferguson. Plenty of storage space.
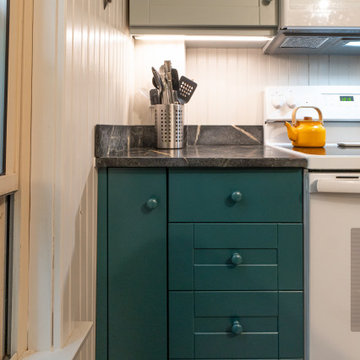
A cozy and intimate kitchen in a summer home right here in South Lebanon. The kitchen is used by an avid baker and was custom built to suit those needs.
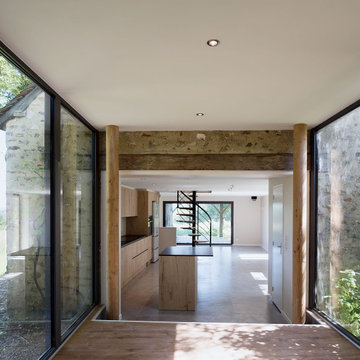
Accès à la cuisine et au salon
Idées déco pour une grande cuisine américaine linéaire, encastrable et blanche et bois contemporaine en bois clair avec un évier 2 bacs, un placard à porte affleurante, un plan de travail en quartz, une crédence blanche, une crédence en céramique, sol en béton ciré, îlot, un sol gris, plan de travail noir et un plafond en bois.
Idées déco pour une grande cuisine américaine linéaire, encastrable et blanche et bois contemporaine en bois clair avec un évier 2 bacs, un placard à porte affleurante, un plan de travail en quartz, une crédence blanche, une crédence en céramique, sol en béton ciré, îlot, un sol gris, plan de travail noir et un plafond en bois.
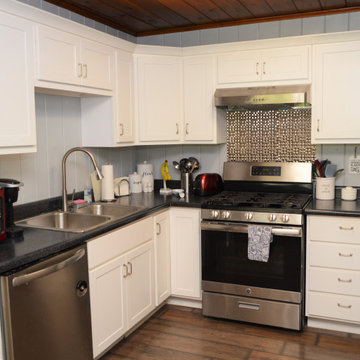
Cabinet Brand: Baileytown USA
Wood Species: Maple
Cabinet Finish: White
Doorstyle: Chesapeake
Countertops: Laminate, Waterfall Edge, Coved Backsplash, Blackstone Color
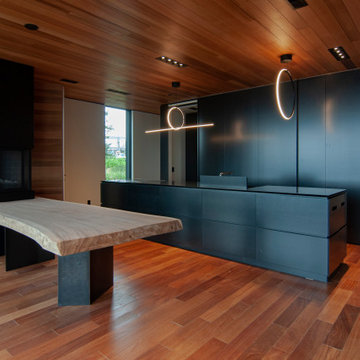
Réalisation d'une cuisine ouverte parallèle minimaliste avec un placard à porte plane, des portes de placard noires, un électroménager noir, un sol en bois brun, 2 îlots, plan de travail noir, un plafond en bois, un évier posé et un sol marron.
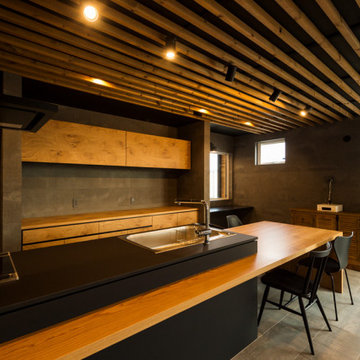
無機質な空間に木目のコントラストを基調としたダイニングキッチン。
Cette photo montre une cuisine ouverte linéaire industrielle en bois brun avec un plan de travail en inox, une crédence noire, aucun îlot, un sol gris, plan de travail noir et un plafond en bois.
Cette photo montre une cuisine ouverte linéaire industrielle en bois brun avec un plan de travail en inox, une crédence noire, aucun îlot, un sol gris, plan de travail noir et un plafond en bois.
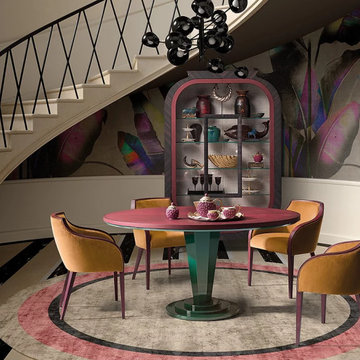
The Gran Duca line by Houss Expo gets its inspiration from the American Art Deco style, more specifically the one in its second stage, that of the "streamlining" (featuring sleek, aerodynamic lines).
From the American creativity that combined efficiency, strength, and elegance, a dream comes true to give life to an innovative line of furniture, fully customizable, and featuring precious volumes, lines, materials, and processing: Gran Duca.
The Gran Duca Collection is a hymn to elegance and great aesthetics but also to functionality in solutions that make life easier and more comfortable in every room, from the kitchen to the living room to the bedrooms.

Inspiration pour une grande cuisine ouverte design en L avec un évier encastré, un placard à porte plane, des portes de placard grises, une crédence noire, une crédence en dalle de pierre, un électroménager noir, îlot, un sol beige, plan de travail noir et un plafond en bois.
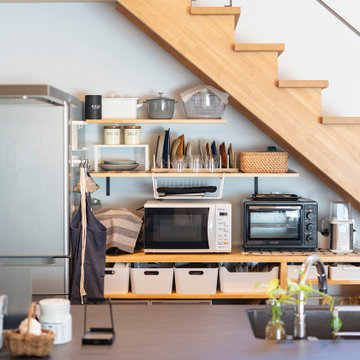
郊外の平屋暮らし。
子育てもひと段落。ご夫婦と愛猫ちゃん達とゆったりと過ごす時間。自分たちの趣味を楽しむ贅沢な大人の平屋暮らし。
Réalisation d'une petite cuisine ouverte linéaire design en bois brun avec un évier encastré, un placard sans porte, un électroménager en acier inoxydable, un sol en bois brun, plan de travail noir et un plafond en bois.
Réalisation d'une petite cuisine ouverte linéaire design en bois brun avec un évier encastré, un placard sans porte, un électroménager en acier inoxydable, un sol en bois brun, plan de travail noir et un plafond en bois.
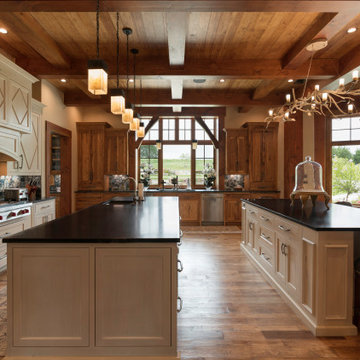
Serving Kitchen — A Rustic Estate by Home Front Interiors, Inc; custom lighting by Santangelo Lighting; custom rugs by Feizy
Inspiration pour une très grande cuisine parallèle chalet avec une crédence multicolore, plan de travail noir et un plafond en bois.
Inspiration pour une très grande cuisine parallèle chalet avec une crédence multicolore, plan de travail noir et un plafond en bois.
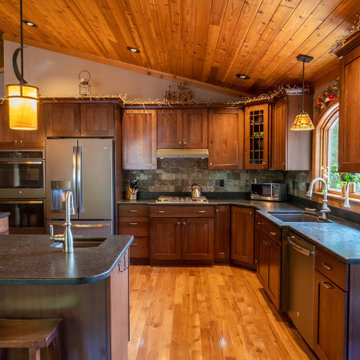
This Adirondack inspired kitchen designed by Curtis Lumber Company features cabinetry from Merillat Masterpiece with a Montesano Door Style in Hickory Kaffe. Photos property of Curtis Lumber Company.
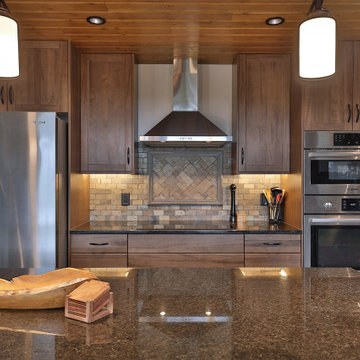
Entering the chalet, an open concept great room greets you. Kitchen, dining, and vaulted living room with wood ceilings create uplifting space to gather and connect with additional seating at granite kitchen island/bar.
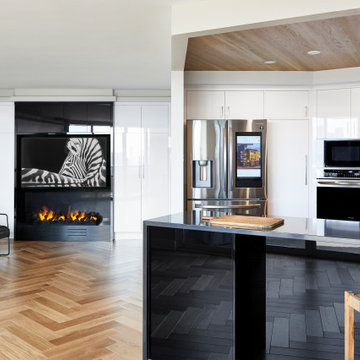
Réalisation d'une petite cuisine américaine en U avec un évier encastré, un placard à porte plane, des portes de placard noires, un plan de travail en quartz modifié, une crédence noire, une crédence en quartz modifié, un électroménager en acier inoxydable, parquet clair, une péninsule, un sol marron, plan de travail noir et un plafond en bois.
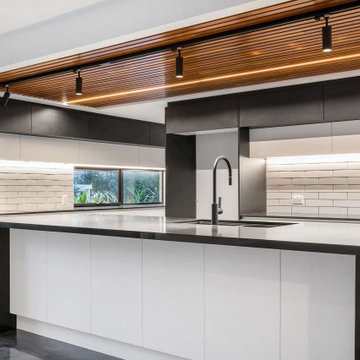
The home chef will adore the gourmet kitchen complete with a huge butler's pantry, stone benchtops and a suite of
quality appliances. An inlaid timber strip ceiling detail defines the space.
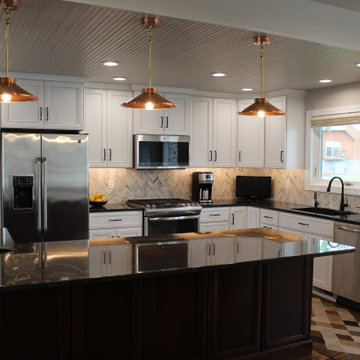
Aménagement d'une cuisine ouverte classique en L de taille moyenne avec un évier encastré, un placard avec porte à panneau encastré, des portes de placard blanches, un plan de travail en granite, une crédence multicolore, une crédence en carrelage de pierre, un électroménager en acier inoxydable, parquet foncé, îlot, un sol marron, plan de travail noir et un plafond en bois.
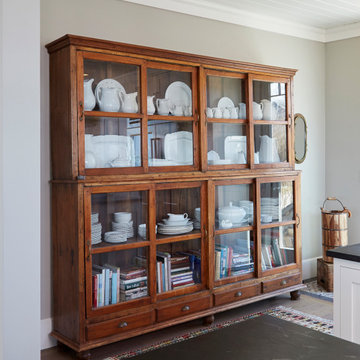
An 19th C. teak Indian mercantile cabinet is a welcome change from endless kitchen cabinetry.
Inspiration pour une grande cuisine américaine traditionnelle avec un évier de ferme, un placard à porte shaker, des portes de placard blanches, un plan de travail en stéatite, une crédence blanche, une crédence en carrelage métro, un électroménager en acier inoxydable, un sol en bois brun, 2 îlots, un sol gris, plan de travail noir et un plafond en bois.
Inspiration pour une grande cuisine américaine traditionnelle avec un évier de ferme, un placard à porte shaker, des portes de placard blanches, un plan de travail en stéatite, une crédence blanche, une crédence en carrelage métro, un électroménager en acier inoxydable, un sol en bois brun, 2 îlots, un sol gris, plan de travail noir et un plafond en bois.
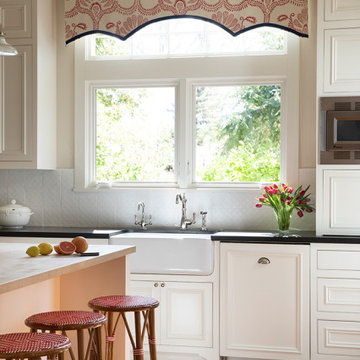
Idées déco pour une petite cuisine bord de mer avec un évier posé, des portes de placard blanches, une crédence blanche, un électroménager blanc, un sol en bois brun, îlot, un sol marron, plan de travail noir et un plafond en bois.
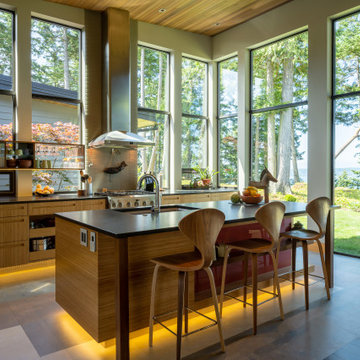
Kitchen looking toward dining/living space.
Views to the Saratoga Passage beyond.
Cette image montre une cuisine ouverte minimaliste en L et bois clair de taille moyenne avec un évier encastré, un placard à porte plane, un plan de travail en granite, une crédence verte, une crédence en carreau de verre, un électroménager en acier inoxydable, un sol en carrelage de porcelaine, îlot, un sol gris, plan de travail noir et un plafond en bois.
Cette image montre une cuisine ouverte minimaliste en L et bois clair de taille moyenne avec un évier encastré, un placard à porte plane, un plan de travail en granite, une crédence verte, une crédence en carreau de verre, un électroménager en acier inoxydable, un sol en carrelage de porcelaine, îlot, un sol gris, plan de travail noir et un plafond en bois.
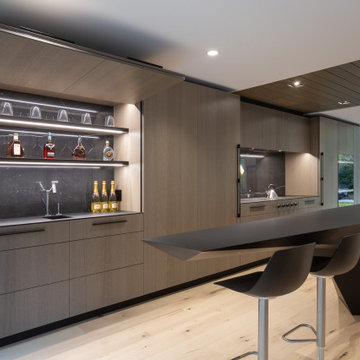
Cette photo montre une cuisine moderne en bois brun avec un évier encastré, un placard à porte plane, parquet clair, îlot, un sol beige, plan de travail noir et un plafond en bois.
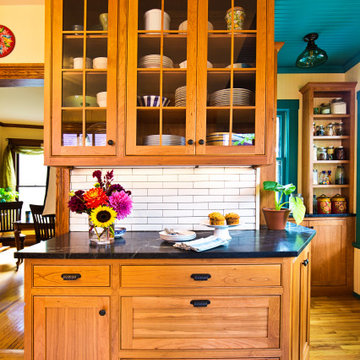
Glass door upper cabinets to display dishes. Furniture front base cabinets.
Idée de décoration pour une arrière-cuisine tradition en L et bois brun de taille moyenne avec un évier de ferme, un placard à porte affleurante, un plan de travail en stéatite, une crédence blanche, une crédence en carrelage métro, un électroménager en acier inoxydable, parquet clair, un sol marron, plan de travail noir et un plafond en bois.
Idée de décoration pour une arrière-cuisine tradition en L et bois brun de taille moyenne avec un évier de ferme, un placard à porte affleurante, un plan de travail en stéatite, une crédence blanche, une crédence en carrelage métro, un électroménager en acier inoxydable, parquet clair, un sol marron, plan de travail noir et un plafond en bois.
Idées déco de cuisines avec plan de travail noir et un plafond en bois
8