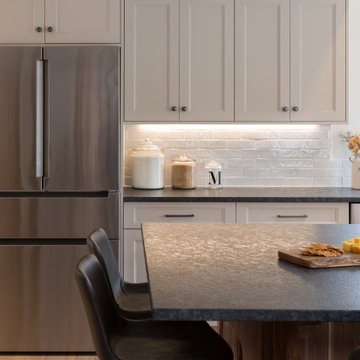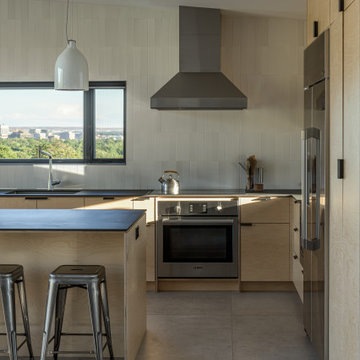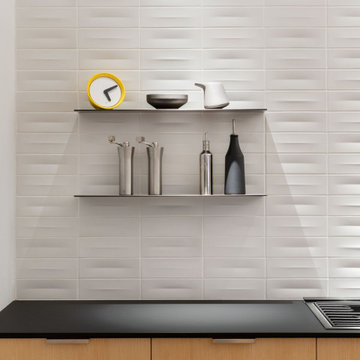Idées déco de cuisines avec plan de travail noir et un plafond voûté
Trier par :
Budget
Trier par:Populaires du jour
21 - 40 sur 1 131 photos
1 sur 3

Aménagement d'une grande cuisine ouverte moderne avec un évier encastré, un placard à porte plane, des portes de placard noires, un plan de travail en granite, une crédence grise, une crédence en quartz modifié, un électroménager noir, parquet clair, îlot, plan de travail noir et un plafond voûté.

Designed by Pico Studios, this home in the St. Andrews neighbourhood of Calgary is a wonderful example of a modern Scandinavian farmhouse.
Réalisation d'une cuisine ouverte parallèle design en bois brun avec un évier encastré, un placard à porte plane, un plan de travail en quartz modifié, une crédence verte, une crédence en carreau de porcelaine, un électroménager en acier inoxydable, parquet clair, îlot, un sol beige, plan de travail noir et un plafond voûté.
Réalisation d'une cuisine ouverte parallèle design en bois brun avec un évier encastré, un placard à porte plane, un plan de travail en quartz modifié, une crédence verte, une crédence en carreau de porcelaine, un électroménager en acier inoxydable, parquet clair, îlot, un sol beige, plan de travail noir et un plafond voûté.

This new home was built on an old lot in Dallas, TX in the Preston Hollow neighborhood. The new home is a little over 5,600 sq.ft. and features an expansive great room and a professional chef’s kitchen. This 100% brick exterior home was built with full-foam encapsulation for maximum energy performance. There is an immaculate courtyard enclosed by a 9' brick wall keeping their spool (spa/pool) private. Electric infrared radiant patio heaters and patio fans and of course a fireplace keep the courtyard comfortable no matter what time of year. A custom king and a half bed was built with steps at the end of the bed, making it easy for their dog Roxy, to get up on the bed. There are electrical outlets in the back of the bathroom drawers and a TV mounted on the wall behind the tub for convenience. The bathroom also has a steam shower with a digital thermostatic valve. The kitchen has two of everything, as it should, being a commercial chef's kitchen! The stainless vent hood, flanked by floating wooden shelves, draws your eyes to the center of this immaculate kitchen full of Bluestar Commercial appliances. There is also a wall oven with a warming drawer, a brick pizza oven, and an indoor churrasco grill. There are two refrigerators, one on either end of the expansive kitchen wall, making everything convenient. There are two islands; one with casual dining bar stools, as well as a built-in dining table and another for prepping food. At the top of the stairs is a good size landing for storage and family photos. There are two bedrooms, each with its own bathroom, as well as a movie room. What makes this home so special is the Casita! It has its own entrance off the common breezeway to the main house and courtyard. There is a full kitchen, a living area, an ADA compliant full bath, and a comfortable king bedroom. It’s perfect for friends staying the weekend or in-laws staying for a month.

Inspiration images for our Lake Chelan South Shore kitchen and great room remodel
Aménagement d'une grande cuisine ouverte classique en L avec des portes de placard grises, un plan de travail en quartz, parquet clair, îlot, un évier de ferme, un placard avec porte à panneau encastré, un électroménager en acier inoxydable, un sol beige, plan de travail noir, poutres apparentes, un plafond voûté et un plafond en bois.
Aménagement d'une grande cuisine ouverte classique en L avec des portes de placard grises, un plan de travail en quartz, parquet clair, îlot, un évier de ferme, un placard avec porte à panneau encastré, un électroménager en acier inoxydable, un sol beige, plan de travail noir, poutres apparentes, un plafond voûté et un plafond en bois.

Large kitchen renovation designed to maximize the view and entertaining space. Marble backsplash, quartzite countertops, farmhouse sink, a spacious island and custom cabinetry create a bright and airy space for gatherings of any size.

Réalisation d'une cuisine ouverte minimaliste en L et bois clair de taille moyenne avec un évier encastré, un placard à porte plane, une crédence blanche, une crédence en céramique, un électroménager en acier inoxydable, sol en béton ciré, îlot, un sol gris, plan de travail noir et un plafond voûté.

Idées déco pour une grande cuisine ouverte moderne en L avec un évier encastré, un placard à porte plane, des portes de placard grises, un plan de travail en granite, une crédence noire, une crédence en granite, un électroménager en acier inoxydable, parquet clair, îlot, un sol marron, plan de travail noir et un plafond voûté.

Two toned off-white and wood kitchen
Réalisation d'une grande cuisine américaine tradition en L avec un évier encastré, un placard à porte shaker, des portes de placard beiges, un plan de travail en granite, une crédence blanche, une crédence en céramique, un électroménager en acier inoxydable, un sol en bois brun, îlot, un sol marron, plan de travail noir et un plafond voûté.
Réalisation d'une grande cuisine américaine tradition en L avec un évier encastré, un placard à porte shaker, des portes de placard beiges, un plan de travail en granite, une crédence blanche, une crédence en céramique, un électroménager en acier inoxydable, un sol en bois brun, îlot, un sol marron, plan de travail noir et un plafond voûté.

Two toned off-white and wood kitchen
Cette photo montre une grande cuisine américaine chic en L avec un évier encastré, un placard à porte shaker, des portes de placard beiges, un plan de travail en granite, une crédence blanche, une crédence en céramique, un électroménager en acier inoxydable, un sol en bois brun, îlot, un sol marron, plan de travail noir et un plafond voûté.
Cette photo montre une grande cuisine américaine chic en L avec un évier encastré, un placard à porte shaker, des portes de placard beiges, un plan de travail en granite, une crédence blanche, une crédence en céramique, un électroménager en acier inoxydable, un sol en bois brun, îlot, un sol marron, plan de travail noir et un plafond voûté.

Réalisation d'une cuisine ouverte minimaliste en L et bois clair de taille moyenne avec un évier encastré, un placard à porte plane, une crédence blanche, une crédence en céramique, un électroménager en acier inoxydable, sol en béton ciré, îlot, un sol gris, plan de travail noir et un plafond voûté.

Kitchen with eat-in banquette
Exemple d'une cuisine américaine parallèle chic avec un évier encastré, un placard à porte shaker, des portes de placards vertess, un plan de travail en quartz, une crédence blanche, une crédence en céramique, un électroménager en acier inoxydable, aucun îlot, un sol marron, plan de travail noir, poutres apparentes, un plafond voûté et un sol en bois brun.
Exemple d'une cuisine américaine parallèle chic avec un évier encastré, un placard à porte shaker, des portes de placards vertess, un plan de travail en quartz, une crédence blanche, une crédence en céramique, un électroménager en acier inoxydable, aucun îlot, un sol marron, plan de travail noir, poutres apparentes, un plafond voûté et un sol en bois brun.

Idées déco pour une cuisine américaine linéaire moderne avec un évier encastré, un placard à porte plane, des portes de placard noires, un plan de travail en surface solide, une crédence noire, une crédence en carreau de porcelaine, un électroménager en acier inoxydable, un sol en carrelage de porcelaine, îlot, un sol gris, plan de travail noir et un plafond voûté.

Idées déco pour une grande cuisine américaine linéaire scandinave en bois foncé avec un évier posé, un placard à porte shaker, un plan de travail en quartz, une crédence blanche, une crédence en céramique, un sol en carrelage de céramique, îlot, un sol gris, plan de travail noir et un plafond voûté.

Inspiration pour une cuisine américaine nordique en L de taille moyenne avec un évier 1 bac, un placard à porte shaker, des portes de placard bleues, un plan de travail en granite, une crédence blanche, une crédence en céramique, un électroménager en acier inoxydable, parquet clair, îlot, un sol jaune, plan de travail noir et un plafond voûté.

kitchen, mobile island, maple cabinets, flush cabinets, linoleum floor, ceiling fan, barn wood trim, led light, Quartz tile backsplash
Aménagement d'une petite cuisine américaine parallèle contemporaine en bois clair avec un évier posé, un placard à porte plane, un plan de travail en stratifié, une crédence grise, une crédence en mosaïque, un électroménager en acier inoxydable, un sol en linoléum, îlot, un sol multicolore, plan de travail noir et un plafond voûté.
Aménagement d'une petite cuisine américaine parallèle contemporaine en bois clair avec un évier posé, un placard à porte plane, un plan de travail en stratifié, une crédence grise, une crédence en mosaïque, un électroménager en acier inoxydable, un sol en linoléum, îlot, un sol multicolore, plan de travail noir et un plafond voûté.

Apron front sink, leathered granite, stone window sill, open shelves, cherry cabinets, radiant floor heat.
Exemple d'une cuisine parallèle montagne en bois brun de taille moyenne avec un évier de ferme, un plan de travail en granite, une crédence noire, une crédence en granite, un électroménager en acier inoxydable, un sol en ardoise, aucun îlot, un sol gris, plan de travail noir, un plafond voûté et un placard à porte shaker.
Exemple d'une cuisine parallèle montagne en bois brun de taille moyenne avec un évier de ferme, un plan de travail en granite, une crédence noire, une crédence en granite, un électroménager en acier inoxydable, un sol en ardoise, aucun îlot, un sol gris, plan de travail noir, un plafond voûté et un placard à porte shaker.

This 1970s kitchen in the Adirondacks got a big lift and a fabulous new bar. Plain & Fancy Custom Cabinets, Shaker door, Saybrook Sage. Silver Gray Granite with leathered finish. Brook Custom Artisan Slant Shaped hood with cast nickel finish. Pine flooring. Interior features include LeMans swing outs, pull out pantry, angled dividers for utensils, and roll-shelves in cabinets.

Behind the rolling hills of Arthurs Seat sits “The Farm”, a coastal getaway and future permanent residence for our clients. The modest three bedroom brick home will be renovated and a substantial extension added. The footprint of the extension re-aligns to face the beautiful landscape of the western valley and dam. The new living and dining rooms open onto an entertaining terrace.
The distinct roof form of valleys and ridges relate in level to the existing roof for continuation of scale. The new roof cantilevers beyond the extension walls creating emphasis and direction towards the natural views.

Beautiful remodel of this mountainside home. We recreated and designed this remodel of the kitchen adding these wonderful weathered light brown cabinets, wood floor, and beadboard ceiling. Large windows on two sides of the kitchen outstanding natural light and a gorgeous mountain view.

Inspiration pour une cuisine minimaliste en bois clair avec un évier encastré, un placard à porte plane, un plan de travail en stratifié, une crédence blanche, une crédence en céramique, un électroménager noir, parquet clair, îlot, plan de travail noir et un plafond voûté.
Idées déco de cuisines avec plan de travail noir et un plafond voûté
2