Idées déco de cuisines avec une crédence en bois et plan de travail noir
Trier par :
Budget
Trier par:Populaires du jour
1 - 20 sur 1 023 photos
1 sur 3
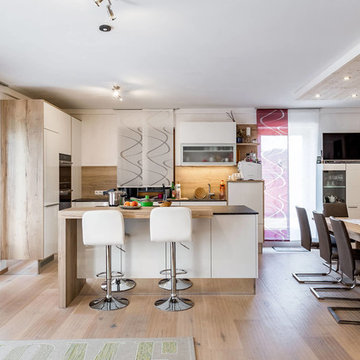
Exemple d'une cuisine ouverte encastrable tendance en L avec un placard à porte plane, des portes de placard blanches, une crédence beige, une crédence en bois, parquet clair, îlot, un sol beige et plan de travail noir.
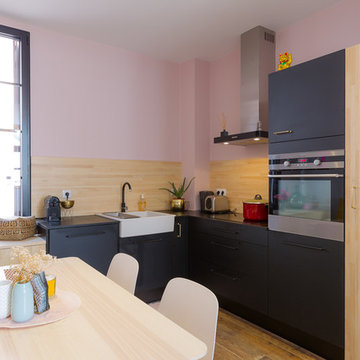
@delacrea
Inspiration pour une cuisine américaine design en L et bois clair avec un évier de ferme, un placard à porte plane, une crédence beige, une crédence en bois, un sol en bois brun, aucun îlot, un sol marron et plan de travail noir.
Inspiration pour une cuisine américaine design en L et bois clair avec un évier de ferme, un placard à porte plane, une crédence beige, une crédence en bois, un sol en bois brun, aucun îlot, un sol marron et plan de travail noir.
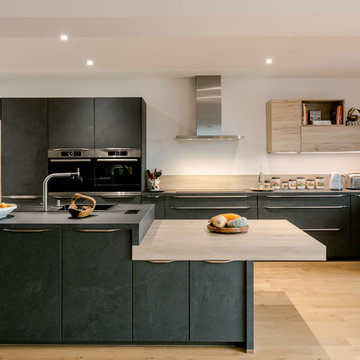
Exemple d'une cuisine encastrable tendance en L avec un évier posé, un placard à porte plane, des portes de placard noires, une crédence beige, une crédence en bois, parquet clair, îlot, un sol beige et plan de travail noir.

Salvaged chestnut creates a dramatic organic backsplash in this family, friendly euro-country kitchen. Seude finish soapstone quartz countertops add refinement and the warm shaker cabinets add a touch of classic country design. Glass front cabinets and a beverage center at the 'butler's pantry' create visual interest and functionality for a busy family. The horizontal picket tile backsplash is an effective counterpoint to the chestnut and its gloss finish is the perfect accent to the dark matte countertops. A large peninsula adds functional seating and serving space for entertaining. It's a light, bright and modern kitchen for a family living in their forever home.

Large Kitchen Island Has Open and Concealed Storage.
The large island in this loft kitchen isn't only a place to eat, it offers valuable storage space. By removing doors and adding millwork, the island now has a mix of open and concealed storage. The island's black and white color scheme is nicely contrasted by the copper pendant lights above and the teal front door.

Old World Mix of Spanish and English graces this completely remodeled old home in Hope Ranch, Santa Barbara. All new painted cabinets throughout, with glossy and satin finishes mixed with antiques discovered throughout the world. A wonderful mix of the owner's antique red rugs over the slate and bleached walnut floors pared with an eclectic modern art collection give a contemporary feel to this old style villa. A new pantry crafted from the unused 'maids room' attaches to the kitchen with a glossy blue island and white cabinetry. Large red velvet drapes separate the very large great room with the limestone fireplace and oversized upholstery from the kitchen area. Upstairs the library is created from an attic space, with long cushioned window seats in a wild mix of reds and blues. Several unique upstairs rooms for guests with on suite baths in different colors and styles. Black and white bath, Red bedroom, blue bedrooms, all with unique art. Off of the master features a sun room with a long, low extra long sofa, grass shades and soft drapes.
Project Location Hope Ranch, Santa Barbara. From their beautiful resort town of Ojai, they serve clients in Montecito, Hope Ranch, Malibu, Westlake and Calabasas, across the tri-county areas of Santa Barbara, Ventura and Los Angeles, south to Hidden Hills- north through Solvang and more.
John Madden Construction

Offene, schwarze Küche mit großer Kochinsel.
Aménagement d'une grande cuisine ouverte contemporaine en L avec un évier posé, un placard à porte plane, des portes de placard noires, une crédence marron, une crédence en bois, un électroménager noir, un sol en bois brun, îlot, un sol marron et plan de travail noir.
Aménagement d'une grande cuisine ouverte contemporaine en L avec un évier posé, un placard à porte plane, des portes de placard noires, une crédence marron, une crédence en bois, un électroménager noir, un sol en bois brun, îlot, un sol marron et plan de travail noir.
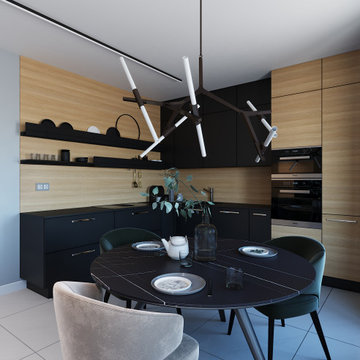
Cette photo montre une cuisine américaine tendance en L de taille moyenne avec un placard à porte plane, des portes de placard noires, une crédence beige, une crédence en bois, un électroménager noir, aucun îlot, un sol gris et plan de travail noir.
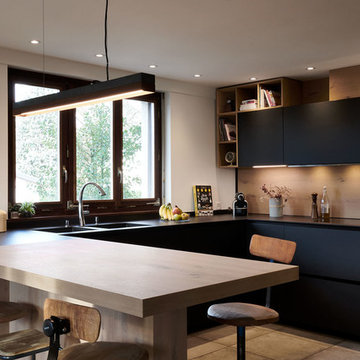
My Day With, Catherine Gailloud
Suspension Gantlights
Aménagement d'une grande cuisine ouverte contemporaine en U avec un évier 2 bacs, un placard à porte plane, des portes de placard noires, une crédence en bois, un électroménager noir, un sol en carrelage de céramique, plan de travail noir, une péninsule et un sol beige.
Aménagement d'une grande cuisine ouverte contemporaine en U avec un évier 2 bacs, un placard à porte plane, des portes de placard noires, une crédence en bois, un électroménager noir, un sol en carrelage de céramique, plan de travail noir, une péninsule et un sol beige.

Less is More modern interior approach includes simple hardwood floor,single wall solid black laminate kitchen cabinetry and kitchen island, clean straight open space layout. A lack of clutter and bold accent color palettes tie into the minimalist approach to modern design.

Revival-style kitchen
Exemple d'une petite cuisine encastrable chic en L fermée avec un évier de ferme, un placard à porte shaker, des portes de placard rose, un plan de travail en granite, une crédence rose, une crédence en bois, parquet clair, aucun îlot, un sol marron et plan de travail noir.
Exemple d'une petite cuisine encastrable chic en L fermée avec un évier de ferme, un placard à porte shaker, des portes de placard rose, un plan de travail en granite, une crédence rose, une crédence en bois, parquet clair, aucun îlot, un sol marron et plan de travail noir.

Idée de décoration pour une grande cuisine ouverte linéaire tradition avec un évier intégré, un placard à porte shaker, des portes de placard marrons, un plan de travail en quartz modifié, une crédence marron, une crédence en bois, un électroménager noir, un sol en bois brun, îlot, un sol marron et plan de travail noir.
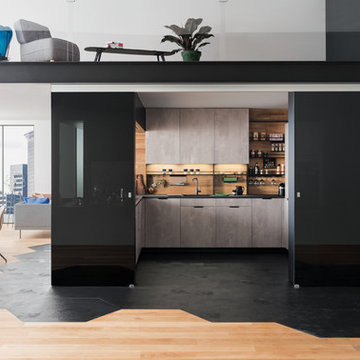
Idée de décoration pour une cuisine minimaliste en U avec un évier posé, un placard à porte plane, des portes de placard grises, une crédence beige, une crédence en bois, une péninsule, un sol noir et plan de travail noir.

Cette image montre une cuisine traditionnelle en L avec un évier de ferme, un placard à porte shaker, des portes de placards vertess, une crédence verte, une crédence en bois, un électroménager en acier inoxydable, un sol en bois brun, îlot, un sol marron et plan de travail noir.

Cuisine sur structure IKEA, habillée avec des portes sur mesure de chez EGGER, finition noyer. Plan de travail et crédence en stratifié imitation marbre noir.
Un équilibre esthétique à été fait sur les extrémités en créant deux portes de façon "tunnel" pour dissimuler la porte de la chambre.

Beautiful remodel of this mountainside home. We recreated and designed this remodel of the kitchen adding these wonderful weathered light brown cabinets, wood floor, and beadboard ceiling. Large windows on two sides of the kitchen outstanding natural light and a gorgeous mountain view.
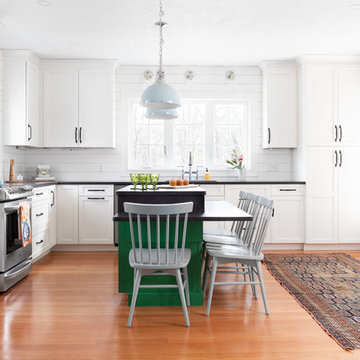
Inspiration pour une grande cuisine américaine rustique en L avec un évier encastré, un placard à porte shaker, des portes de placard blanches, un plan de travail en quartz modifié, une crédence blanche, une crédence en bois, un électroménager en acier inoxydable, un sol en bois brun, îlot, plan de travail noir et un sol marron.
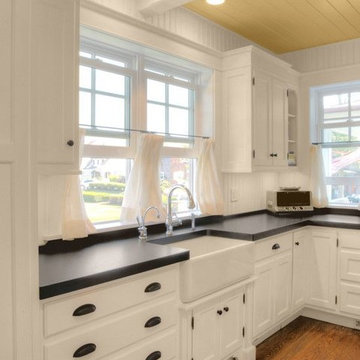
Inspiration pour une cuisine rustique en L fermée et de taille moyenne avec un évier de ferme, un placard avec porte à panneau encastré, des portes de placard blanches, un plan de travail en surface solide, une crédence blanche, une crédence en bois, un sol en bois brun, aucun îlot, un sol marron et plan de travail noir.
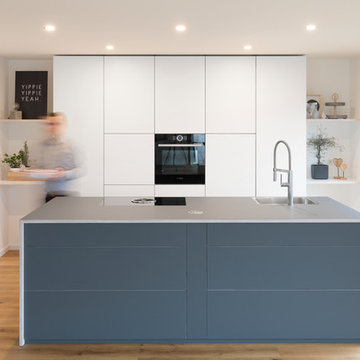
Dieses Küchendesign ist ein echtes Highlight. Eingerahmt von offenen Regalen vereint die deckenhohe Schrankwand Stauraum und ergonomisch platzierte Küchengeräte mit minimalistischem Design. Die mittig platzierte Kücheninsel sorgt für Arbeitsfläche und bildet dank dunkelgrauen Fronten und grauer Arbeitsplatte einen optischen Kontrast zum weißen "Hintergrund".

Michael Lee
Aménagement d'une grande cuisine américaine parallèle éclectique avec un évier encastré, un placard à porte affleurante, des portes de placard bleues, un électroménager en acier inoxydable, îlot, un plan de travail en stéatite, une crédence marron, une crédence en bois et plan de travail noir.
Aménagement d'une grande cuisine américaine parallèle éclectique avec un évier encastré, un placard à porte affleurante, des portes de placard bleues, un électroménager en acier inoxydable, îlot, un plan de travail en stéatite, une crédence marron, une crédence en bois et plan de travail noir.
Idées déco de cuisines avec une crédence en bois et plan de travail noir
1