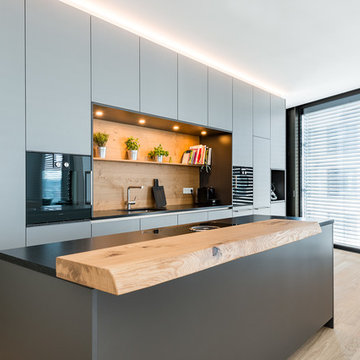Idées déco de cuisines avec une crédence en bois et plan de travail noir
Trier par :
Budget
Trier par:Populaires du jour
161 - 180 sur 1 024 photos
1 sur 3
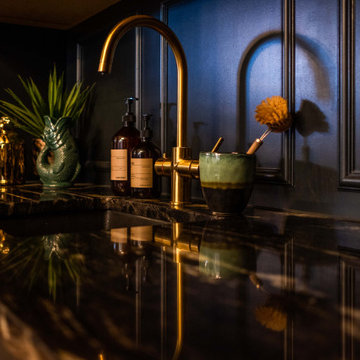
This beautiful hand painted railing kitchen was designed by wood works Brighton. The idea was for the kitchen to blend seamlessly into the grand room. The kitchen island is on castor wheels so it can be moved for dancing.
This is a luxurious kitchen for a great family to enjoy.
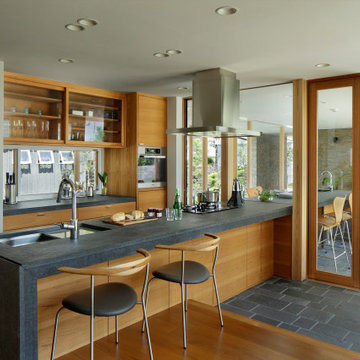
Photo:Satoshi Shigeta
Idées déco pour une cuisine ouverte en bois brun avec un évier 1 bac, un placard à porte vitrée, un plan de travail en surface solide, une crédence beige, une crédence en bois, un électroménager en acier inoxydable, un sol en bois brun, îlot, un sol beige et plan de travail noir.
Idées déco pour une cuisine ouverte en bois brun avec un évier 1 bac, un placard à porte vitrée, un plan de travail en surface solide, une crédence beige, une crédence en bois, un électroménager en acier inoxydable, un sol en bois brun, îlot, un sol beige et plan de travail noir.
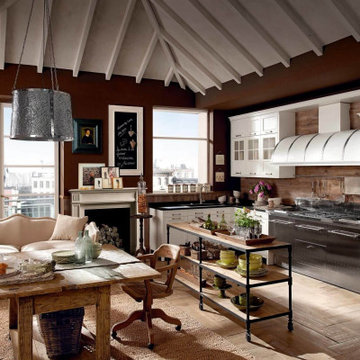
Open concept kitchen - mid-sized shabby-chic style single-wall with island medium tone wood floor, brown floor and vaulted ceiling open concept kitchen in Austin with a double-bowl sink, shaker cabinets, white cabinets, marble countertops, white backsplash, wood backsplash, white appliance panels, and black countertops to contrast, bringing you the perfect shabby-chic vibes.
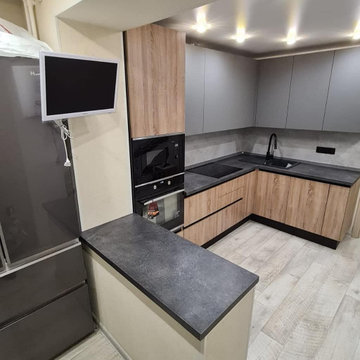
Эта стильная угловая кухня представляет собой идеальное сочетание современного и классического дизайна с матовым графитом и древесными фасадами желтых оттенков. Его яркая гамма и стиль прованс придают ему теплую и уютную атмосферу, что делает его идеальным выбором для тех, кто ценит как функциональность, так и эстетику. Благодаря большому пространству для хранения и элегантному дизайну эта кухня обязательно произведет впечатление.
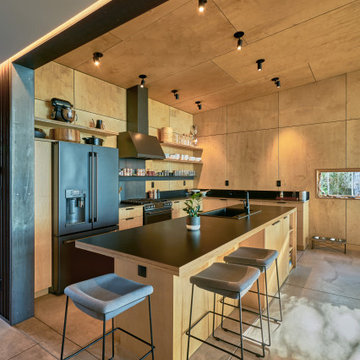
Photography by Kes Efstathiou
Inspiration pour une cuisine ouverte chalet en L et bois clair avec une crédence en bois, un électroménager noir, sol en béton ciré, îlot, plan de travail noir et un plafond en bois.
Inspiration pour une cuisine ouverte chalet en L et bois clair avec une crédence en bois, un électroménager noir, sol en béton ciré, îlot, plan de travail noir et un plafond en bois.
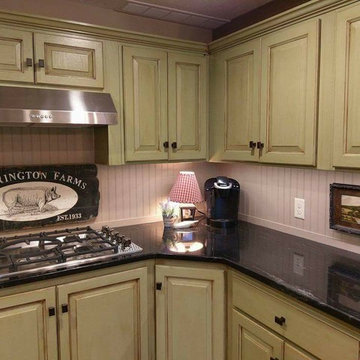
Inspiration pour une grande cuisine traditionnelle en U avec un évier de ferme, un placard avec porte à panneau surélevé, des portes de placards vertess, un plan de travail en surface solide, une crédence blanche, un électroménager en acier inoxydable, un sol en bois brun, îlot, un sol marron, une crédence en bois et plan de travail noir.
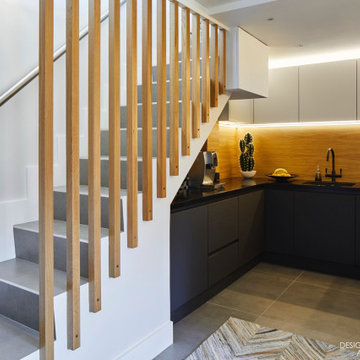
The look of the kitchen from this angle really shows the elegant stairway to the loft in its full beauty, with it's smooth grey steps balanced with gorgeous vertical fixtures of Oak beams
The strong metal hand rail in sight makes this area a great accomplishment in design.
Designed by Akiva Designer
Kitchen supplied by Akiva Kitchen Specialist
Installed by Akiva Approved Contractor
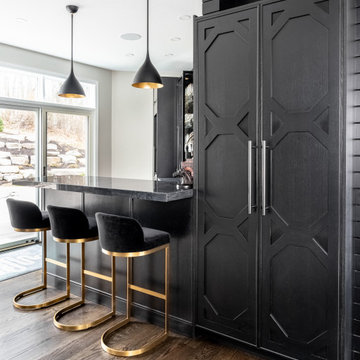
Cette image montre une petite cuisine américaine encastrable design en U avec un évier encastré, un placard à porte plane, des portes de placard noires, un plan de travail en quartz, une crédence noire, une crédence en bois, parquet foncé, une péninsule, un sol marron et plan de travail noir.
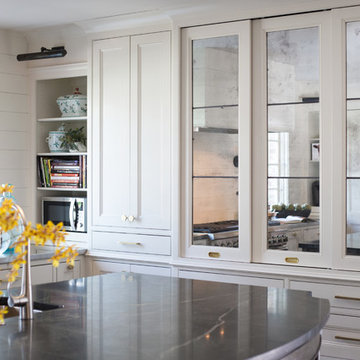
The Cherry Road project is a humble yet striking example of how small changes can have a big impact. A meaningful project as the final room to be renovated in this house, thus our completion aligned with the family’s move-in. The kitchen posed a number of problems the design worked to remedy. Such as an existing window oriented the room towards a neighboring driveway. The initial design move sought to reorganize the space internally, focusing the view from the sink back through the house to the pool and courtyard beyond. This simple repositioning allowed the range to center on the opposite wall, flanked by two windows that reduce direct views to the driveway while increasing the natural light of the space.
Opposite that opening to the dining room, we created a new custom hutch that has the upper doors bypass doors incorporate an antique mirror, then led they magnified the light and view opposite side of the room. The ceilings we were confined to eight foot four, so we wanted to create as much verticality as possible. All the cabinetry was designed to go to the ceiling, incorporating a simple coat mold at the ceiling. The west wall of the kitchen is primarily floor-to-ceiling storage behind paneled doors. So the refrigeration and freezers are fully integrated.
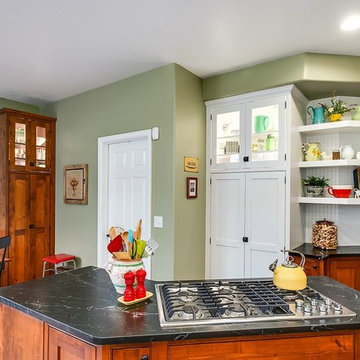
This Farmhouse Kitchen provides maximum function while creating a cozy and timeless space to host the family and friends.
Aménagement d'une cuisine campagne en bois brun de taille moyenne avec un évier de ferme, un placard à porte shaker, un plan de travail en stéatite, une crédence blanche, une crédence en bois, un électroménager en acier inoxydable, un sol en bois brun, un sol marron et plan de travail noir.
Aménagement d'une cuisine campagne en bois brun de taille moyenne avec un évier de ferme, un placard à porte shaker, un plan de travail en stéatite, une crédence blanche, une crédence en bois, un électroménager en acier inoxydable, un sol en bois brun, un sol marron et plan de travail noir.
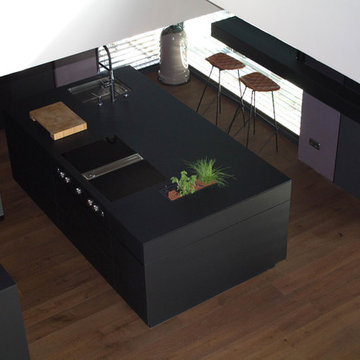
Eine moderne Küchen in einem Ferienhaus an der Nordsee.
Schwarze Küchen strahlen Exklusivität aus und lassen mit scharfen Kontrasten alle anderen Farben leuchten. Dadurch sieht das Essen frisch und knackig aus und Kochen macht noch mehr Spaß!
© Silke Rabe
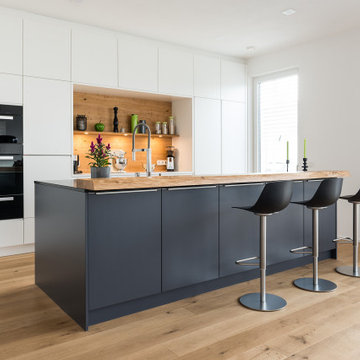
Exemple d'une grande cuisine américaine tendance avec un évier encastré, un placard à porte plane, des portes de placard blanches, un plan de travail en granite, une crédence marron, une crédence en bois, un électroménager noir, un sol en bois brun, îlot, un sol marron et plan de travail noir.
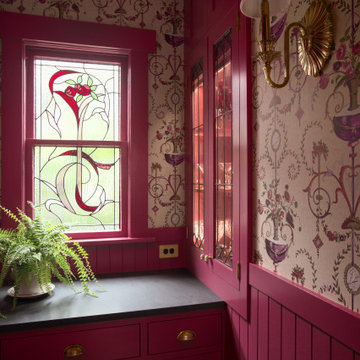
Revival-style kitchen
Aménagement d'une petite cuisine encastrable classique en L fermée avec un évier de ferme, un placard à porte shaker, des portes de placard rose, un plan de travail en granite, une crédence rose, une crédence en bois, parquet clair, aucun îlot, un sol marron et plan de travail noir.
Aménagement d'une petite cuisine encastrable classique en L fermée avec un évier de ferme, un placard à porte shaker, des portes de placard rose, un plan de travail en granite, une crédence rose, une crédence en bois, parquet clair, aucun îlot, un sol marron et plan de travail noir.
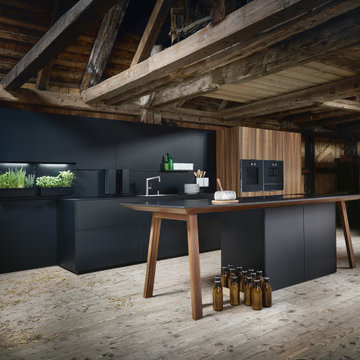
Réalisation d'une très grande cuisine américaine linéaire minimaliste en bois foncé avec un évier 1 bac, un placard à porte plane, plan de travail carrelé, une crédence en bois, un électroménager noir, parquet clair, îlot, un sol gris, plan de travail noir et poutres apparentes.
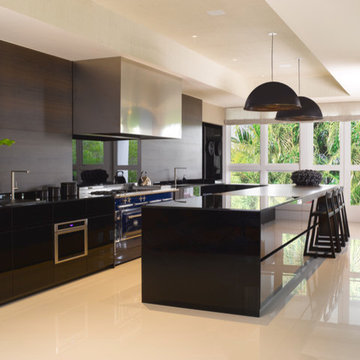
Exemple d'une cuisine américaine moderne en U de taille moyenne avec un évier encastré, un placard à porte plane, des portes de placard noires, un plan de travail en quartz, une crédence noire, une crédence en bois, un électroménager en acier inoxydable, un sol en carrelage de porcelaine, îlot, un sol blanc et plan de travail noir.
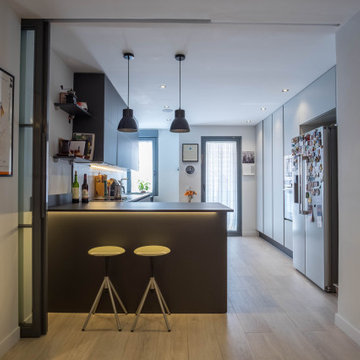
Decidimos ampliar el espacio de la cocina y ganar una ventana para poder tener más iluminación natural.
Este espacio comunica con el amplio salón y se pueden dividir gracias a una puerta corredera de acero y vidrio.
La cocina cuenta con una península que hace de barra para poder recibir a los invitados. Se utiliza como frente de cocina el revestimiento cerámico Starwood de @porcelanosa, el cual es el mismo que se usa como suelo en toda la vivienda.
Frente a estos muebles ganamos espacio de almacenaje gracias a una serie de armarios altos.
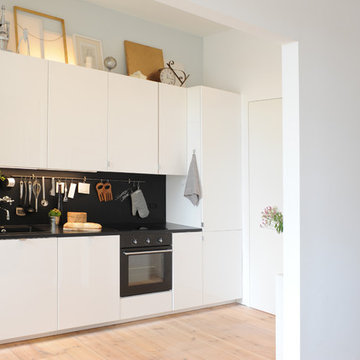
Foto: Jennifer Fey
Cette photo montre une cuisine ouverte linéaire tendance de taille moyenne avec parquet clair, un évier posé, un placard à porte plane, des portes de placard blanches, un plan de travail en stratifié, une crédence noire, une crédence en bois, un électroménager noir, aucun îlot et plan de travail noir.
Cette photo montre une cuisine ouverte linéaire tendance de taille moyenne avec parquet clair, un évier posé, un placard à porte plane, des portes de placard blanches, un plan de travail en stratifié, une crédence noire, une crédence en bois, un électroménager noir, aucun îlot et plan de travail noir.
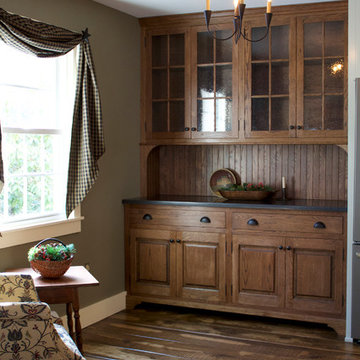
A custom distressed oak hutch is tucked away but seamlessly integrated into the kitchen, providing an accent piece that serves as additional storage and display. A true statement piece, this hutch has an applied furniture base molding, matching oak bead board as a backsplash, and seeded glass.
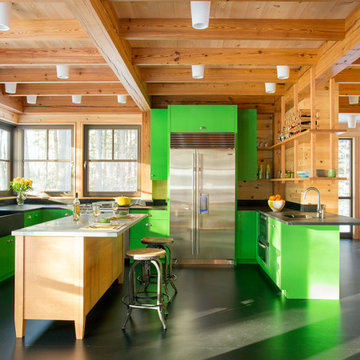
Aménagement d'une cuisine américaine montagne en U avec un évier de ferme, un placard à porte plane, des portes de placards vertess, une crédence marron, une crédence en bois, un électroménager en acier inoxydable, îlot, un sol noir et plan de travail noir.
Idées déco de cuisines avec une crédence en bois et plan de travail noir
9
