Idées déco de cuisines avec plan de travail noir
Trier par :
Budget
Trier par:Populaires du jour
61 - 80 sur 15 849 photos
1 sur 3

Kitchen in a 1926 bungalow done to my clients brief that it should look 'original' to the house.
The three stars of the kitchen are the immaculately restored 1928 high-oven WEDGWOOD stove, the SubZero refrigerator/freezer disguised to look like a vintage ice-box, complete with vintage hardware, and the kitchen island, designed to reference a farm-house table with a pie-save underneath, done in ebonized oak and painted bead-board.
The floor is lip-stick red Marmoleum with double inlaid black borders, the counters are honed black granite, and the cabinets, walls, and trim are painted a soft cream-color taken from a 1926 Dutch Boy paint deck.
All photographs are courtesy David Duncan Livingston. (Kitchen featured in the Fall 2018 issue of AMERICAN BUNGALOW.)
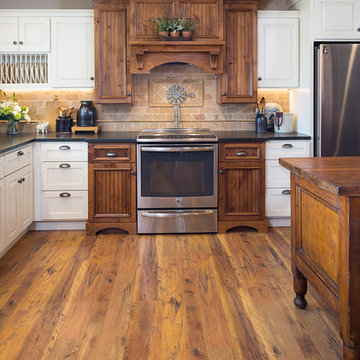
Cette image montre une grande cuisine américaine rustique en L avec un évier de ferme, un placard à porte plane, des portes de placard blanches, un plan de travail en granite, une crédence multicolore, une crédence en travertin, un électroménager en acier inoxydable, îlot et plan de travail noir.
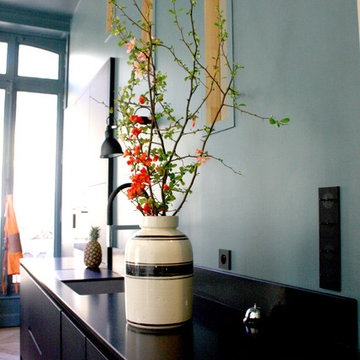
Une piece à vivre avec un ilot monumental pour les parties de finger food
Inspiration pour une grande cuisine américaine linéaire minimaliste en bois clair avec un évier encastré, un placard à porte affleurante, une crédence noire, un électroménager noir, parquet clair, un sol beige, une crédence en marbre, îlot et plan de travail noir.
Inspiration pour une grande cuisine américaine linéaire minimaliste en bois clair avec un évier encastré, un placard à porte affleurante, une crédence noire, un électroménager noir, parquet clair, un sol beige, une crédence en marbre, îlot et plan de travail noir.

This 1957 mid-century modern home in North Oaks, MN is beaming with character, charm and happens to be the designer, Megan Dent’s, favorite style. The rambler was purchased in February 2018 and the new design began immediately. Being a 60-year-old home, the whole home remodel made it an exciting, modern and fresh transformation! The galley kitchen features Décor Cabinets, Cambria and Corian Quartz surfaces, original parquet flooring with a beautiful statement pendant. The master bathroom highlights Corian Quartz with a miter fold and a stunning Jeffery Court backsplash. The other rooms and entire home ties together beautifully with cohesive accessories and professional design expertise leading the way.
Scott Amundson Photography, LLC

McKenna Hutchinson
Aménagement d'une cuisine américaine montagne en U de taille moyenne avec un évier 2 bacs, un placard avec porte à panneau surélevé, des portes de placard blanches, un plan de travail en granite, une crédence beige, une crédence en brique, un électroménager en acier inoxydable, un sol en carrelage de céramique, aucun îlot, un sol gris et plan de travail noir.
Aménagement d'une cuisine américaine montagne en U de taille moyenne avec un évier 2 bacs, un placard avec porte à panneau surélevé, des portes de placard blanches, un plan de travail en granite, une crédence beige, une crédence en brique, un électroménager en acier inoxydable, un sol en carrelage de céramique, aucun îlot, un sol gris et plan de travail noir.
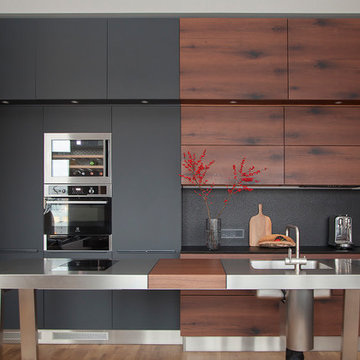
Юрий Гришко
Cette image montre une cuisine américaine linéaire et bicolore design de taille moyenne avec un placard à porte plane, des portes de placard noires, un plan de travail en granite, une crédence noire, une crédence en dalle de pierre, un électroménager en acier inoxydable, un sol en bois brun, îlot, plan de travail noir, un évier intégré et un sol marron.
Cette image montre une cuisine américaine linéaire et bicolore design de taille moyenne avec un placard à porte plane, des portes de placard noires, un plan de travail en granite, une crédence noire, une crédence en dalle de pierre, un électroménager en acier inoxydable, un sol en bois brun, îlot, plan de travail noir, un évier intégré et un sol marron.
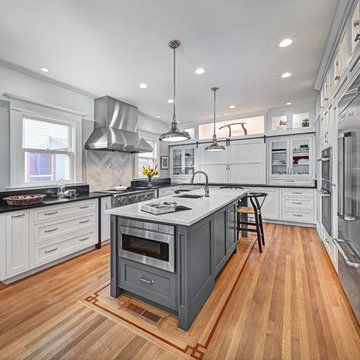
Built in 1915, this classic craftsman style home is located in the Capitol Mansions Historic District. When the time came to remodel, the homeowners wanted to continue to celebrate its history by keeping with the craftsman style but elevating the kitchen’s function to include the latest in quality cabinetry and modern appliances.
The new spacious kitchen (and adjacent walk-in pantry) provides the perfect environment for a couple who loves to cook and entertain. White perimeter cabinets and dark soapstone counters make a timeless and classic color palette. Designed to have a more furniture-like feel, the large island has seating on one end and is finished in an historically inspired warm grey paint color. The vertical stone “legs” on either side of the gas range-top highlight the cooking area and add custom detail within the long run of cabinets. Wide barn doors designed to match the cabinet inset door style slide open to reveal a spacious appliance garage, and close when the kitchen goes into entertainer mode. Finishing touches such as the brushed nickel pendants add period style over the island.
A bookcase anchors the corner between the kitchen and breakfast area providing convenient access for frequently referenced cookbooks from either location.
Just around the corner from the kitchen, a large walk-in butler’s pantry in cheerful yellow provides even more counter space and storage ability. Complete with an undercounter wine refrigerator, a deep prep sink, and upper storage at a glance, it’s any chef’s happy place.
Photo credit: Fred Donham of Photographerlink
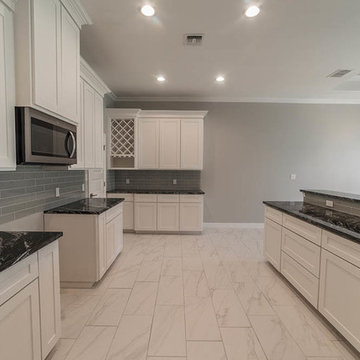
Inspiration pour une grande arrière-cuisine linéaire minimaliste avec un évier 2 bacs, un placard à porte shaker, des portes de placard blanches, un plan de travail en granite, une crédence grise, une crédence en carreau de verre, un électroménager en acier inoxydable, un sol en carrelage de porcelaine, îlot, un sol blanc et plan de travail noir.
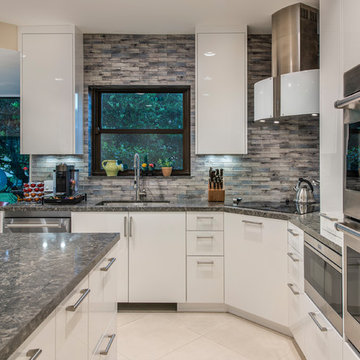
Jay Greene Photography
Aménagement d'une grande cuisine américaine contemporaine en U avec des portes de placard blanches, un électroménager en acier inoxydable, îlot, un évier encastré, un placard à porte plane, un plan de travail en calcaire, une crédence grise, une crédence en céramique, un sol en carrelage de porcelaine, un sol blanc et plan de travail noir.
Aménagement d'une grande cuisine américaine contemporaine en U avec des portes de placard blanches, un électroménager en acier inoxydable, îlot, un évier encastré, un placard à porte plane, un plan de travail en calcaire, une crédence grise, une crédence en céramique, un sol en carrelage de porcelaine, un sol blanc et plan de travail noir.
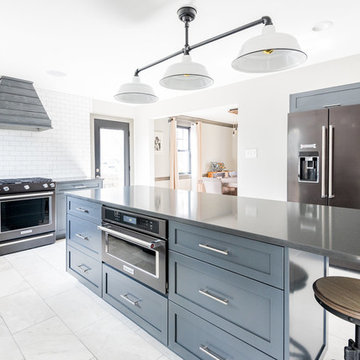
Sara Eastman Photography
Radhaus Kabinets
Aménagement d'une grande cuisine campagne en L fermée avec un évier de ferme, un placard à porte shaker, une crédence blanche, un sol en marbre, îlot, des portes de placard bleues, un plan de travail en quartz modifié, une crédence en carrelage métro, un électroménager noir, un sol gris et plan de travail noir.
Aménagement d'une grande cuisine campagne en L fermée avec un évier de ferme, un placard à porte shaker, une crédence blanche, un sol en marbre, îlot, des portes de placard bleues, un plan de travail en quartz modifié, une crédence en carrelage métro, un électroménager noir, un sol gris et plan de travail noir.
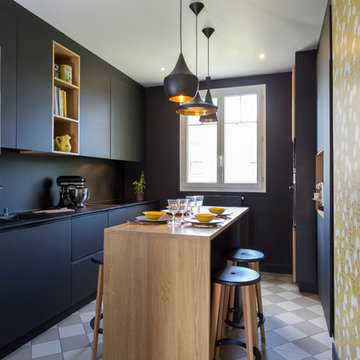
Cuisine sur-mesure - façade chêne et fenix noir mat.
Niches bibliothèque et électroménager - Ilot en chêne
Photographe - Olivier HALLOT
Idées déco pour une grande cuisine parallèle contemporaine fermée avec un évier intégré, une crédence noire, un électroménager en acier inoxydable, îlot, un sol gris et plan de travail noir.
Idées déco pour une grande cuisine parallèle contemporaine fermée avec un évier intégré, une crédence noire, un électroménager en acier inoxydable, îlot, un sol gris et plan de travail noir.
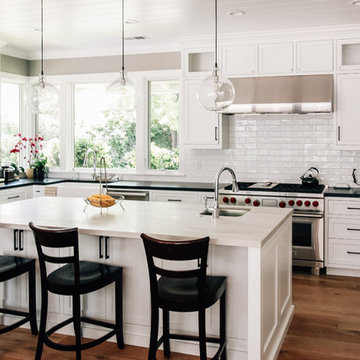
Photo by David Eichler
Cette photo montre une cuisine américaine chic en U de taille moyenne avec un évier de ferme, un placard à porte shaker, des portes de placard blanches, un plan de travail en quartz, une crédence blanche, un électroménager en acier inoxydable, un sol en bois brun, îlot, un sol marron, plan de travail noir et une crédence en carrelage métro.
Cette photo montre une cuisine américaine chic en U de taille moyenne avec un évier de ferme, un placard à porte shaker, des portes de placard blanches, un plan de travail en quartz, une crédence blanche, un électroménager en acier inoxydable, un sol en bois brun, îlot, un sol marron, plan de travail noir et une crédence en carrelage métro.
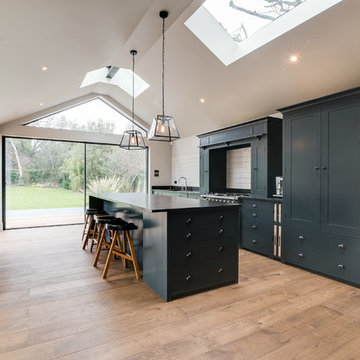
Aménagement d'une grande cuisine américaine parallèle campagne avec un évier posé, un placard à porte shaker, des portes de placard bleues, une crédence blanche, une crédence en céramique, un électroménager en acier inoxydable, un sol en bois brun, îlot, un sol marron et plan de travail noir.

Réalisation d'une petite cuisine ouverte parallèle design avec des portes de placard grises, une crédence en bois, un électroménager noir, un sol marron, plan de travail noir, un évier encastré, un placard à porte plane, un plan de travail en granite, une crédence marron, un sol en bois brun et îlot.

Bayside Images
Réalisation d'une très grande cuisine ouverte parallèle tradition avec un évier 1 bac, un placard à porte shaker, des portes de placard blanches, un plan de travail en granite, une crédence blanche, une crédence en travertin, un électroménager en acier inoxydable, parquet en bambou, îlot, un sol marron et plan de travail noir.
Réalisation d'une très grande cuisine ouverte parallèle tradition avec un évier 1 bac, un placard à porte shaker, des portes de placard blanches, un plan de travail en granite, une crédence blanche, une crédence en travertin, un électroménager en acier inoxydable, parquet en bambou, îlot, un sol marron et plan de travail noir.
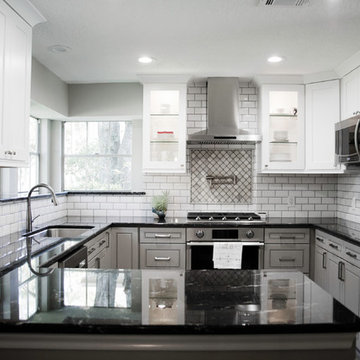
Designed By: Robby & Lisa Griffin
Réalisation d'une cuisine américaine design en U de taille moyenne avec un évier 1 bac, un placard à porte shaker, des portes de placard blanches, un plan de travail en granite, une crédence blanche, une crédence en carreau de porcelaine, un électroménager en acier inoxydable, un sol en carrelage de porcelaine, une péninsule, un sol gris et plan de travail noir.
Réalisation d'une cuisine américaine design en U de taille moyenne avec un évier 1 bac, un placard à porte shaker, des portes de placard blanches, un plan de travail en granite, une crédence blanche, une crédence en carreau de porcelaine, un électroménager en acier inoxydable, un sol en carrelage de porcelaine, une péninsule, un sol gris et plan de travail noir.
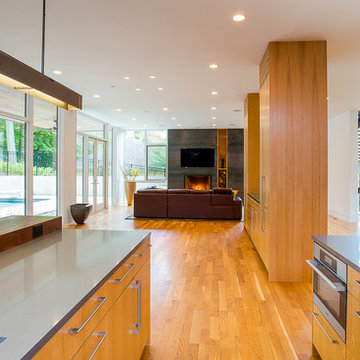
Shawn Lortie Photography
Inspiration pour une cuisine américaine minimaliste en L et bois brun de taille moyenne avec un évier encastré, un placard à porte plane, un plan de travail en surface solide, un électroménager en acier inoxydable, parquet clair, 2 îlots, un sol beige et plan de travail noir.
Inspiration pour une cuisine américaine minimaliste en L et bois brun de taille moyenne avec un évier encastré, un placard à porte plane, un plan de travail en surface solide, un électroménager en acier inoxydable, parquet clair, 2 îlots, un sol beige et plan de travail noir.
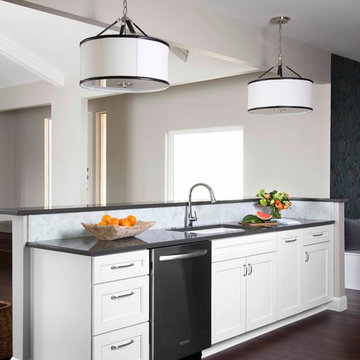
Exemple d'une grande cuisine américaine nature en U avec un évier encastré, un placard à porte shaker, des portes de placard blanches, une crédence blanche, une crédence en carrelage de pierre, un électroménager en acier inoxydable, parquet foncé, îlot, un plan de travail en surface solide, un sol marron et plan de travail noir.

Holiday Kitchens glazed cherry cabinetry with Absolute Black counters on perimeter and Delicatus island counter featuring a raised mesquite round chopping block and raised glass breakfast area. Custom stone hood with stone medalion in backsplash. Rohl apron front sink with Perrin & Rowe faucet.
To learn more about our 55 year tradition in the design/build business and our 2 complete showrooms, visit: http://www.kbmart.net

Our client had the perfect lot with plenty of natural privacy and a pleasant view from every direction. What he didn’t have was a home that fit his needs and matched his lifestyle. The home he purchased was a 1980’s house lacking modern amenities and an open flow for movement and sight lines as well as inefficient use of space throughout the house.
After a great room remodel, opening up into a grand kitchen/ dining room, the first-floor offered plenty of natural light and a great view of the expansive back and side yards. The kitchen remodel continued that open feel while adding a number of modern amenities like solid surface tops, and soft close cabinet doors.
Kitchen Remodeling Specs:
Kitchen includes granite kitchen and hutch countertops.
Granite built-in counter and fireplace
surround.
3cm thick polished granite with 1/8″
V eased, 3/8″ radius, 3/8″ top &bottom,
bevel or full bullnose edge profile. 3cm
4″ backsplash with eased polished edges.
All granite treated with “Stain-Proof 15 year sealer. Oak flooring throughout.
Idées déco de cuisines avec plan de travail noir
4