Idées déco de cuisines avec plan de travail noir
Trier par :
Budget
Trier par:Populaires du jour
161 - 180 sur 4 416 photos
1 sur 3
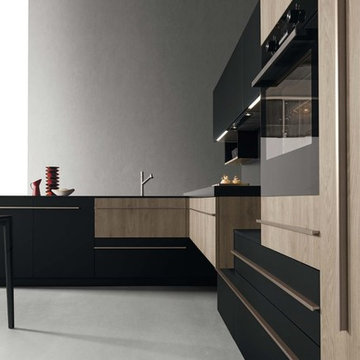
Oak and Matte Black, with our beautiful LINEAR handles
Réalisation d'une cuisine ouverte minimaliste en L de taille moyenne avec un évier posé, un placard à porte plane, des portes de placard noires, un plan de travail en quartz modifié, un électroménager noir, sol en béton ciré, un sol gris et plan de travail noir.
Réalisation d'une cuisine ouverte minimaliste en L de taille moyenne avec un évier posé, un placard à porte plane, des portes de placard noires, un plan de travail en quartz modifié, un électroménager noir, sol en béton ciré, un sol gris et plan de travail noir.
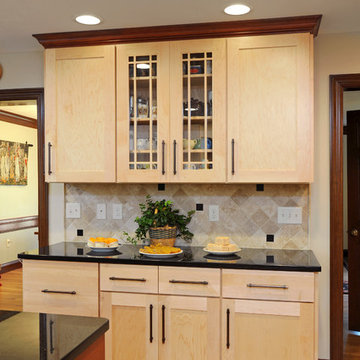
©2014 Daniel Feldkamp, Visual Edge Imaging Studios
Cette image montre une grande cuisine traditionnelle en U et bois clair avec un évier encastré, un placard à porte shaker, un plan de travail en granite, une crédence beige, un électroménager en acier inoxydable, parquet clair, îlot, un sol marron et plan de travail noir.
Cette image montre une grande cuisine traditionnelle en U et bois clair avec un évier encastré, un placard à porte shaker, un plan de travail en granite, une crédence beige, un électroménager en acier inoxydable, parquet clair, îlot, un sol marron et plan de travail noir.

Aménagement d'une cuisine américaine contemporaine en U de taille moyenne avec un évier 1 bac, un placard à porte plane, des portes de placard marrons, plan de travail carrelé, une crédence marron, une crédence en céramique, un électroménager en acier inoxydable, parquet clair, aucun îlot, un sol marron, plan de travail noir et poutres apparentes.

Exemple d'une grande cuisine ouverte moderne en L et bois brun avec un évier posé, un placard à porte plane, un plan de travail en quartz modifié, une crédence grise, un électroménager noir, sol en béton ciré, îlot, un sol gris et plan de travail noir.
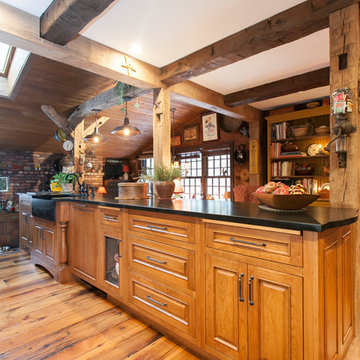
A long view of this beautiful island with its natural wood custom cabinetry and soapstone counter top.
Réalisation d'une cuisine parallèle tradition en bois clair fermée et de taille moyenne avec un évier de ferme, un placard à porte affleurante, un plan de travail en stéatite, plan de travail noir, une crédence en brique, un électroménager noir, parquet clair et îlot.
Réalisation d'une cuisine parallèle tradition en bois clair fermée et de taille moyenne avec un évier de ferme, un placard à porte affleurante, un plan de travail en stéatite, plan de travail noir, une crédence en brique, un électroménager noir, parquet clair et îlot.
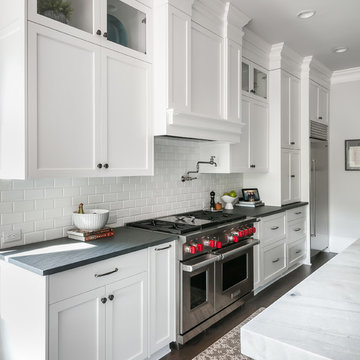
Aménagement d'une cuisine américaine parallèle classique avec un évier 1 bac, un placard à porte shaker, un plan de travail en granite, une crédence blanche, une crédence en marbre, un électroménager en acier inoxydable, parquet foncé, îlot, un sol marron et plan de travail noir.
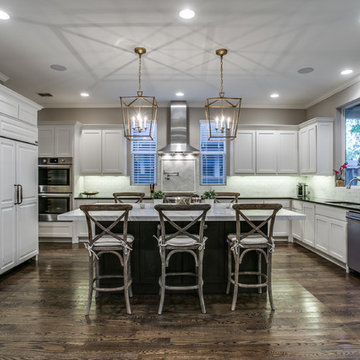
Idées déco pour une grande cuisine classique en U avec un placard à porte shaker, des portes de placard blanches, un plan de travail en quartz modifié, une crédence blanche, une crédence en pierre calcaire, un électroménager en acier inoxydable, un sol en bois brun, îlot, un sol marron, plan de travail noir et un évier encastré.

Before the renovation, this 17th century farmhouse was a rabbit warren of small dark rooms with low ceilings. A new owner wanted to keep the character but modernize the house, so CTA obliged, transforming the house completely. The family room, a large but very low ceiling room, was radically transformed by removing the ceiling to expose the roof structure above and rebuilding a more open new stair; the exposed beams were salvaged from an historic barn elsewhere on the property. The kitchen was moved to the former Dining Room, and also opened up to show the vaulted roof. The mud room and laundry were rebuilt to connect the farmhouse to a Barn (See “Net Zero Barn” project), also using salvaged timbers. Original wide plank pine floors were carefully numbered, replaced, and matched where needed. Historic rooms in the front of the house were carefully restored and upgraded, and new bathrooms and other amenities inserted where possible. The project is also a net zero energy project, with solar panels, super insulated walls, and triple glazed windows. CTA also assisted the owner with selecting all interior finishes, furniture, and fixtures. This project won “Best in Massachusetts” at the 2019 International Interior Design Association and was the 2020 Recipient of a Design Citation by the Boston Society of Architects.
Photography by Nat Rea
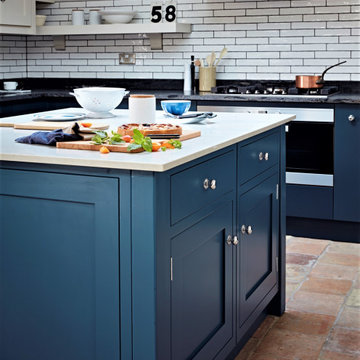
Bespoke blue Shaker kitchen and island
Inspiration pour une cuisine minimaliste en L de taille moyenne avec un placard à porte shaker, des portes de placard bleues, un plan de travail en quartz, îlot et plan de travail noir.
Inspiration pour une cuisine minimaliste en L de taille moyenne avec un placard à porte shaker, des portes de placard bleues, un plan de travail en quartz, îlot et plan de travail noir.
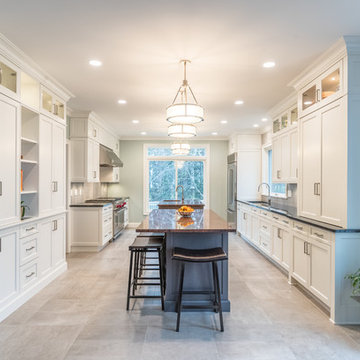
Nicki Chavoya
Cette photo montre une grande cuisine ouverte parallèle chic avec un évier encastré, un placard avec porte à panneau encastré, des portes de placard blanches, un plan de travail en granite, une crédence grise, une crédence en céramique, un électroménager en acier inoxydable, un sol en carrelage de céramique, 2 îlots, un sol gris et plan de travail noir.
Cette photo montre une grande cuisine ouverte parallèle chic avec un évier encastré, un placard avec porte à panneau encastré, des portes de placard blanches, un plan de travail en granite, une crédence grise, une crédence en céramique, un électroménager en acier inoxydable, un sol en carrelage de céramique, 2 îlots, un sol gris et plan de travail noir.
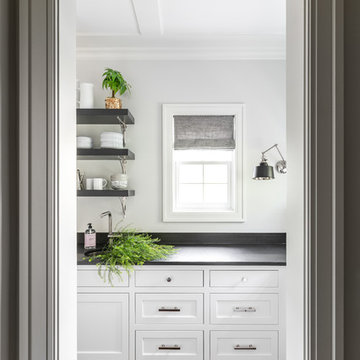
Joe Kwon Photography
Réalisation d'une grande cuisine ouverte encastrable tradition avec un sol en bois brun, un sol marron, plan de travail noir, un évier encastré, un placard à porte affleurante, des portes de placard blanches, un plan de travail en granite et 2 îlots.
Réalisation d'une grande cuisine ouverte encastrable tradition avec un sol en bois brun, un sol marron, plan de travail noir, un évier encastré, un placard à porte affleurante, des portes de placard blanches, un plan de travail en granite et 2 îlots.
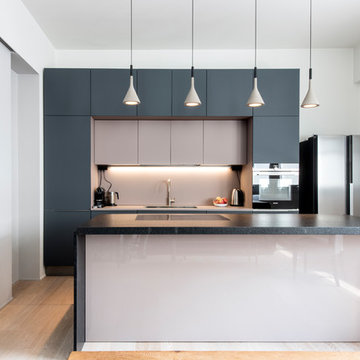
Cucina di Dada Kitchen: isola cucina in granito nero assoluto, vetro retroverniciato; ante in Fenix for interior ROSA COLORADO (nicchia) o GRIGIO EFESO . Scorrevole Staino&Staino in vetro specchiante. Lampade Foscarini Aplomb.
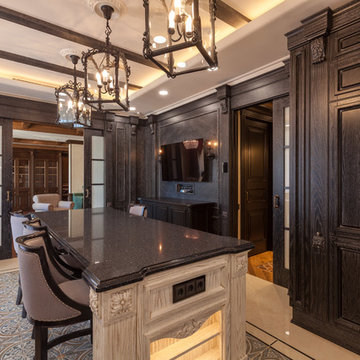
Cette photo montre une grande cuisine encastrable chic en U fermée avec un évier intégré, un placard avec porte à panneau surélevé, des portes de placard noires, un plan de travail en surface solide, une crédence blanche, une crédence en céramique, un sol en carrelage de céramique, îlot, un sol beige et plan de travail noir.
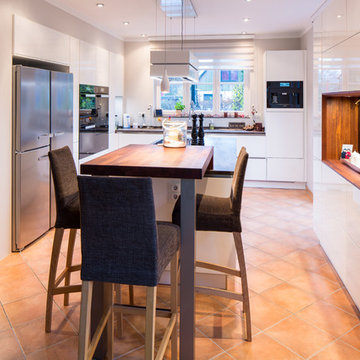
Cette image montre une très grande cuisine américaine minimaliste en U avec un évier posé, un placard à porte plane, des portes de placard blanches, un plan de travail en surface solide, une crédence blanche, un électroménager noir, tomettes au sol, îlot, un sol rouge et plan de travail noir.
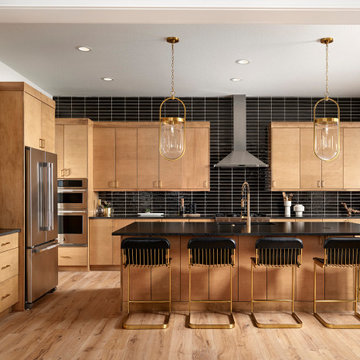
Elegant kitchen with sweet honey finish on cabinets with black and gold accents. We love these bold brass counterstools!
Idées déco pour une grande cuisine ouverte contemporaine en L et bois brun avec un évier encastré, un placard à porte plane, un plan de travail en quartz modifié, une crédence noire, un électroménager en acier inoxydable, un sol en bois brun, îlot, plan de travail noir et une crédence en céramique.
Idées déco pour une grande cuisine ouverte contemporaine en L et bois brun avec un évier encastré, un placard à porte plane, un plan de travail en quartz modifié, une crédence noire, un électroménager en acier inoxydable, un sol en bois brun, îlot, plan de travail noir et une crédence en céramique.
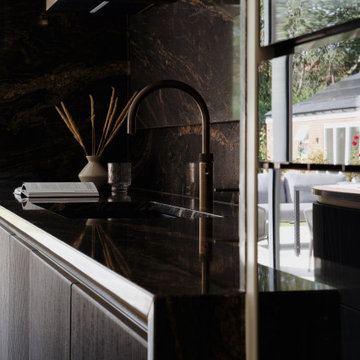
Idées déco pour une très grande cuisine américaine contemporaine en L et bois foncé avec un évier posé, un placard à porte affleurante, un plan de travail en granite, un électroménager noir, un sol en carrelage de porcelaine, îlot, un sol blanc et plan de travail noir.
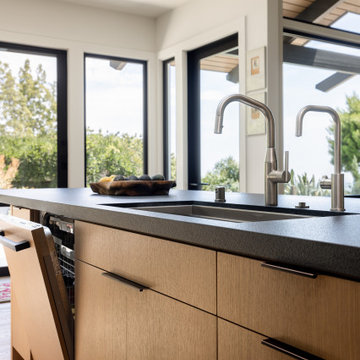
Materials
Countertop: Soapstone
Range Hood: Marble
Cabinets: Vertical Grain White Oak
Appliances
Range: Wolf
Dishwasher: Miele
Fridge: Subzero
Water dispenser: Zip Water

A funky warehouse conversion, with a luxurious -industrial design kitchen. The plans where originally designed by Winter architecture and 5rooms adapted them to manufacturers abilities. The redesign and project management took 8 months in preparation and execution, involving more than 20 suppliers and manufacturers.
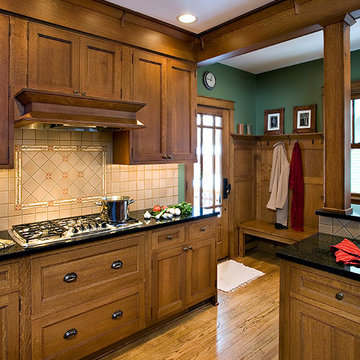
This 1922 arts and crafts home had most of the original details, but was in desperate need of an updated kitchen. Opening up a side year round porch area, we were able to add a small amount of space to create an eat in kitchen off of the formal dining room. Using quarter-sawn oak, period style cabinetry from Plato Woodwork, we created a kitchen that matches the fine detail in the rest of the home.
Jeffrey Volkenant Photography
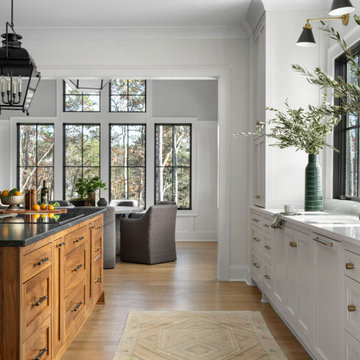
Aménagement d'une grande cuisine américaine encastrable classique avec un évier encastré, un placard à porte shaker, des portes de placard blanches, un plan de travail en quartz, une crédence beige, une crédence en céramique, un sol en bois brun, îlot, un sol marron et plan de travail noir.
Idées déco de cuisines avec plan de travail noir
9