Idées déco de cuisines avec un placard avec porte à panneau surélevé et poutres apparentes
Trier par :
Budget
Trier par:Populaires du jour
1 - 20 sur 756 photos
1 sur 3

Opening up the kitchen to make a great room transformed this living room! Incorporating light wood floor, light wood cabinets, exposed beams gave us a stunning wood on wood design. Using the existing traditional furniture and adding clean lines turned this living space into a transitional open living space. Adding a large Serena & Lily chandelier and honeycomb island lighting gave this space the perfect impact. The large central island grounds the space and adds plenty of working counter space. Bring on the guests!

Cette photo montre une cuisine américaine chic en U et bois brun avec un évier encastré, un placard avec porte à panneau surélevé, un plan de travail en quartz modifié, une crédence noire, un électroménager en acier inoxydable, un sol en bois brun, îlot, un sol marron, plan de travail noir, poutres apparentes et un plafond en lambris de bois.

This beautiful Mediterranean - Santa Barbara home has stunning bones, but needed a refresh on some of the finishes. Although we wanted to keep a Spanish feel, we didn't want Mexican tile everywhere. The kitchen received new tile on the backsplash, counter tops, copper sinks and cabinet hardware. The wood floor that runs through out the home replaced the exiting Saltillo tile. The cooking alcove for the range top was dated and arched. We opened up the arch to a more modern square. This gave the space more room. We added new tile that still has a Spanish feel, but a bit more contemporary. The fireplace in the adjoining great room received a new façade with a teal colored aged tile. This updated the space and popped a bit of color in the room.

Cette photo montre une petite cuisine ouverte bord de mer en L avec un évier 2 bacs, un placard avec porte à panneau surélevé, des portes de placard blanches, un plan de travail en quartz modifié, une crédence blanche, une crédence en céramique, un électroménager noir, sol en béton ciré, aucun îlot, un sol gris, plan de travail noir et poutres apparentes.
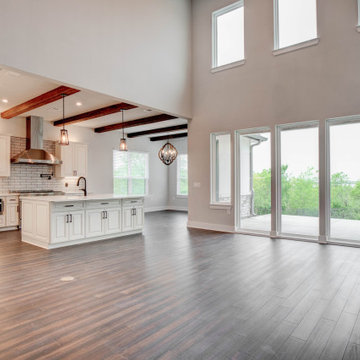
Cette photo montre une cuisine ouverte chic en L de taille moyenne avec un placard avec porte à panneau surélevé, une crédence grise, une crédence en carrelage métro, un électroménager en acier inoxydable, îlot et poutres apparentes.
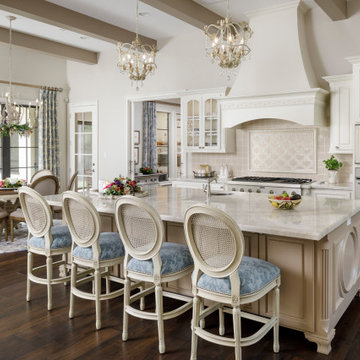
Idée de décoration pour une grande cuisine américaine en L avec des portes de placard blanches, un électroménager en acier inoxydable, parquet foncé, îlot, un sol marron, un plan de travail blanc, un placard avec porte à panneau surélevé, une crédence beige et poutres apparentes.

Idées déco pour une grande cuisine américaine montagne en U et bois clair avec un évier encastré, un placard avec porte à panneau surélevé, une crédence beige, une crédence en carrelage de pierre, un électroménager en acier inoxydable, un sol en bois brun, îlot, un plan de travail en quartz, un sol marron, un plan de travail blanc et poutres apparentes.
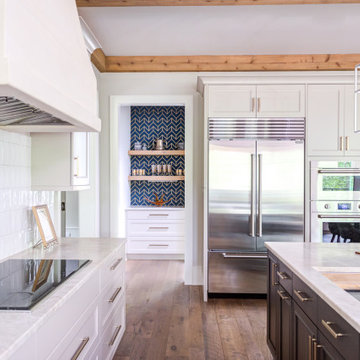
Transitional elegant kitchen with large island, wood beams on the ceiling, 2 sinks and 2 dishwashers, large dining atble with modern chairs.
Inspiration pour une grande cuisine américaine traditionnelle en U avec un évier encastré, un placard avec porte à panneau surélevé, des portes de placard blanches, un plan de travail en quartz, une crédence blanche, une crédence en céramique, un électroménager en acier inoxydable, un sol en bois brun, îlot, un sol marron, un plan de travail blanc et poutres apparentes.
Inspiration pour une grande cuisine américaine traditionnelle en U avec un évier encastré, un placard avec porte à panneau surélevé, des portes de placard blanches, un plan de travail en quartz, une crédence blanche, une crédence en céramique, un électroménager en acier inoxydable, un sol en bois brun, îlot, un sol marron, un plan de travail blanc et poutres apparentes.
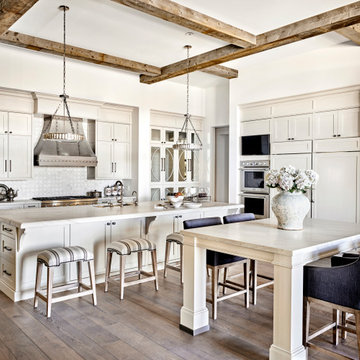
This kitchen has all the amenities any chef could want. Interior designer Michele Lundstedt worked with a local artist on the pewter range hood to offset the rustic wood beam ceiling and pewter pendants.
Project Details // Sublime Sanctuary
Upper Canyon, Silverleaf Golf Club
Scottsdale, Arizona
Architecture: Drewett Works
Builder: American First Builders
Interior Designer: Michele Lundstedt
Landscape architecture: Greey | Pickett
Photography: Werner Segarra
https://www.drewettworks.com/sublime-sanctuary/
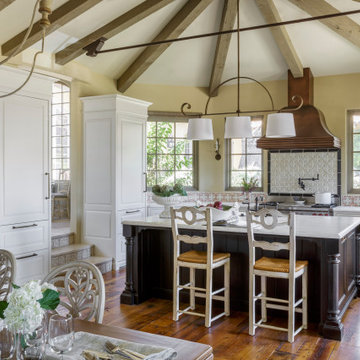
Exemple d'une grande cuisine américaine méditerranéenne en U avec des portes de placard blanches, plan de travail en marbre, îlot, un plan de travail blanc, poutres apparentes, un plafond voûté, un évier encastré, un placard avec porte à panneau surélevé, une crédence multicolore, un électroménager en acier inoxydable et un sol en bois brun.

Exemple d'une cuisine beige et blanche chic en U avec un évier de ferme, un placard avec porte à panneau surélevé, des portes de placard beiges, une crédence multicolore, un électroménager en acier inoxydable, un sol en bois brun, îlot, un sol marron, un plan de travail multicolore et poutres apparentes.

Cette image montre une très grande cuisine américaine chalet en L et bois brun avec un évier encastré, un placard avec porte à panneau surélevé, une crédence grise, une crédence en carrelage de pierre, un électroménager en acier inoxydable, îlot, un sol marron, un plan de travail gris et poutres apparentes.

The black paint on the kitchen island creates a contrast to the white walls and benefits from the warmth of the wooden countertop and wall shelving. The fan over the stove is recessed in a drywall or a clean modern look.
Photo Credit: Meghan Caudill
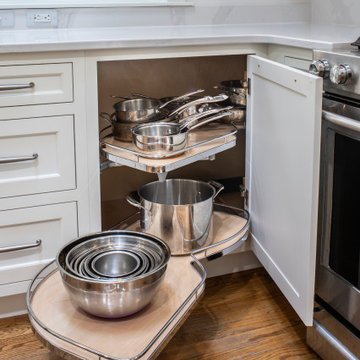
Featured in Spring 2022 Carolina Home and Garden Magazine, this mountain retreat blended into this rustic home with all the modern amenities necessary to function. ( there is a washer and dryer in the corner of the kitchen!)
Rutt Cabinetry , White inset door style. Rustic island compliments the rustic beams.
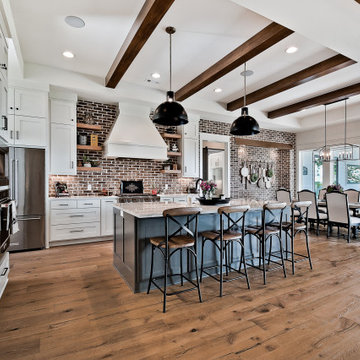
Cette image montre une grande cuisine américaine rustique en U avec un évier de ferme, un placard avec porte à panneau surélevé, des portes de placard blanches, un plan de travail en quartz modifié, une crédence rouge, une crédence en brique, un électroménager en acier inoxydable, parquet clair, îlot, un plan de travail blanc et poutres apparentes.

THE SETUP
Imagine how thrilled Diana was when she was approached about designing a kitchen for a client who is an avid traveler and Francophile. ‘French-country’ is a very specific category of traditional design that combines French provincial elegance with rustic comforts. The look draws on soothing hues, antique accents and a wonderful fusion of polished and relic’d finishes.
Her client wanted to feel like she was in the south of France every time she walked into her kitchen. She wanted real honed marble counters, vintage finishes and authentic heavy stone walls like you’d find in a 400-year old château in Les Baux-de-Provence.
Diana’s mission: capture the client’s vision, design it and utilize Drury Design’s sourcing and building expertise to bring it to life.
Design Objectives:
Create the feel of an authentic vintage French-country kitchen
Include natural materials that would have been used in an old French château
Add a second oven
Omit an unused desk area in favor of a large, tall pantry armoire
THE REMODEL
Design Challenges:
Finding real stone for the walls, and the craftsmen to install it
Accommodate for the thickness of the stones
Replicating château beam architecture
Replicating authentic French-country finishes
Find a spot for a new steam oven
Design Solutions:
Source and sort true stone. Utilize veteran craftsmen to apply to the walls using old-world techniques
Furr out interior window casings to adjust for the thicker stone walls
Source true reclaimed beams
Utilize veteran craftsmen for authentic finishes and distressing for the island, tall pantry armoire and stucco hood
Modify the butler’s pantry base cabinet to accommodate the new steam oven
THE RENEWED SPACE
Before we started work on her new French-country kitchen, the homeowner told us the kitchen that came with the house was “not my kitchen.”
“I felt like a stranger,” she told us during the photoshoot. “It wasn’t my color, it wasn’t my texture. It wasn’t my style… I didn’t have my stamp on it.”
And now?
“I love the fact that my family can come in here, wrap their arms around it and feel comfortable,” she said. “It’s like a big hug.”

Beautiful Spanish tile details are present in almost
every room of the home creating a unifying theme
and warm atmosphere. Wood beamed ceilings
converge between the living room, dining room,
and kitchen to create an open great room. Arched
windows and large sliding doors frame the amazing
views of the ocean.
Architect: Beving Architecture
Photographs: Jim Bartsch Photographer
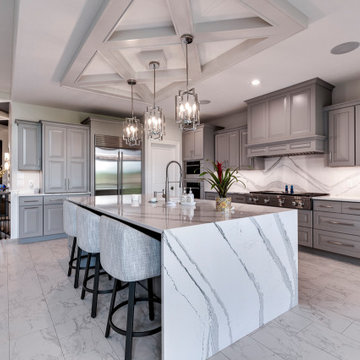
Open concept kitchen
Inspiration pour une cuisine américaine traditionnelle en L de taille moyenne avec un évier posé, un placard avec porte à panneau surélevé, des portes de placard grises, un plan de travail en quartz, une crédence blanche, une crédence en quartz modifié, un électroménager en acier inoxydable, un sol en carrelage de céramique, îlot, un sol blanc, un plan de travail blanc et poutres apparentes.
Inspiration pour une cuisine américaine traditionnelle en L de taille moyenne avec un évier posé, un placard avec porte à panneau surélevé, des portes de placard grises, un plan de travail en quartz, une crédence blanche, une crédence en quartz modifié, un électroménager en acier inoxydable, un sol en carrelage de céramique, îlot, un sol blanc, un plan de travail blanc et poutres apparentes.
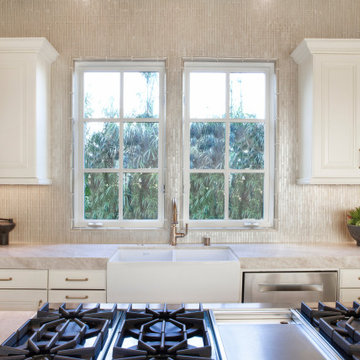
My vision for this kitchen was to create a modern and updated design style and help breathe new life into the space. I wanted to bring a smile to the homeowners' faces each time they walk in the room. I felt the space needed to be lightened up and have extraordinary finish details and a focal feature. I felt the finish of the cabinets and walls needed to be lighter and more neutral than the original glazed style. I envisioned a glass backsplash that glistens and sparkles as it catches the light. The Taj Mahal stone countertop is a statement piece that updates the space while complementing the existing travertine flooring. Luxe gold faucets add more sparkle. And for the focal? How about ceiling beams and a couple of breathtaking oversized pendants with black & gold detail? Mission accomplished!
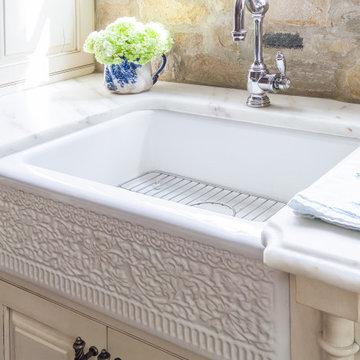
THE SETUP
Imagine how thrilled Diana was when she was approached about designing a kitchen for a client who is an avid traveler and Francophile. ‘French-country’ is a very specific category of traditional design that combines French provincial elegance with rustic comforts. The look draws on soothing hues, antique accents and a wonderful fusion of polished and relic’d finishes.
Her client wanted to feel like she was in the south of France every time she walked into her kitchen. She wanted real honed marble counters, vintage finishes and authentic heavy stone walls like you’d find in a 400-year old château in Les Baux-de-Provence.
Diana’s mission: capture the client’s vision, design it and utilize Drury Design’s sourcing and building expertise to bring it to life.
Design Objectives:
Create the feel of an authentic vintage French-country kitchen
Include natural materials that would have been used in an old French château
Add a second oven
Omit an unused desk area in favor of a large, tall pantry armoire
THE REMODEL
Design Challenges:
Finding real stone for the walls, and the craftsmen to install it
Accommodate for the thickness of the stones
Replicating château beam architecture
Replicating authentic French-country finishes
Find a spot for a new steam oven
Design Solutions:
Source and sort true stone. Utilize veteran craftsmen to apply to the walls using old-world techniques
Furr out interior window casings to adjust for the thicker stone walls
Source true reclaimed beams
Utilize veteran craftsmen for authentic finishes and distressing for the island, tall pantry armoire and stucco hood
Modify the butler’s pantry base cabinet to accommodate the new steam oven
THE RENEWED SPACE
Before we started work on her new French-country kitchen, the homeowner told us the kitchen that came with the house was “not my kitchen.”
“I felt like a stranger,” she told us during the photoshoot. “It wasn’t my color, it wasn’t my texture. It wasn’t my style… I didn’t have my stamp on it.”
And now?
“I love the fact that my family can come in here, wrap their arms around it and feel comfortable,” she said. “It’s like a big hug.”
Idées déco de cuisines avec un placard avec porte à panneau surélevé et poutres apparentes
1