Idées déco de cuisines avec un placard avec porte à panneau surélevé et poutres apparentes
Trier par :
Budget
Trier par:Populaires du jour
121 - 140 sur 756 photos
1 sur 3
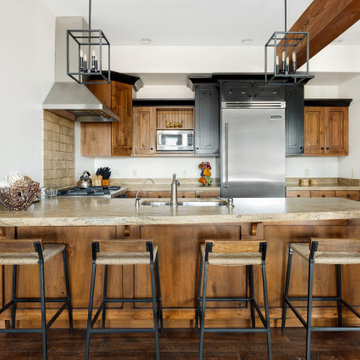
Rustic kitchen with leathered granite countertops, alder cabinets and black cabinet accents. Viking appliances, wood counter stools, exposed wood beams, hardwood floors, SW Shoji white paint.
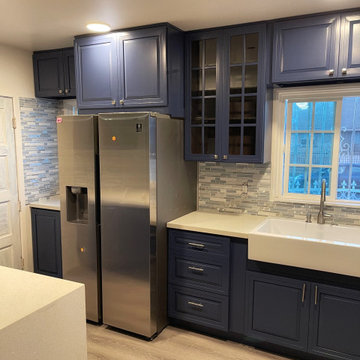
Compact kitchen remodel. Navy Blue Cabinets is the new trend. These beautiful custom blue cabinets are perfect for a refreshing
Exemple d'une petite cuisine chic en L fermée avec un évier de ferme, un placard avec porte à panneau surélevé, des portes de placard bleues, un plan de travail en quartz modifié, une crédence multicolore, une crédence en carreau de verre, un électroménager en acier inoxydable, sol en stratifié, une péninsule, un sol beige, un plan de travail blanc et poutres apparentes.
Exemple d'une petite cuisine chic en L fermée avec un évier de ferme, un placard avec porte à panneau surélevé, des portes de placard bleues, un plan de travail en quartz modifié, une crédence multicolore, une crédence en carreau de verre, un électroménager en acier inoxydable, sol en stratifié, une péninsule, un sol beige, un plan de travail blanc et poutres apparentes.
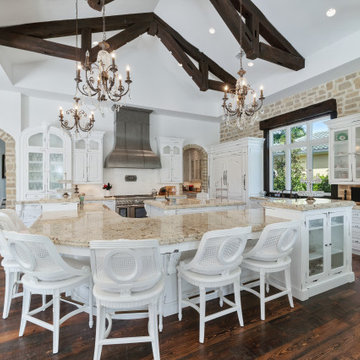
Idée de décoration pour une cuisine tradition en U avec un placard avec porte à panneau surélevé, des portes de placard blanches, une crédence multicolore, une crédence en brique, un électroménager en acier inoxydable, un sol en bois brun, 2 îlots, un sol marron, un plan de travail multicolore, poutres apparentes et un plafond voûté.

Cette photo montre une cuisine en L avec un évier de ferme, un placard avec porte à panneau surélevé, des portes de placard beiges, une crédence bleue, une crédence en carreau de verre, un électroménager en acier inoxydable, un sol en bois brun, îlot, un sol marron, un plan de travail beige, poutres apparentes et un plafond décaissé.
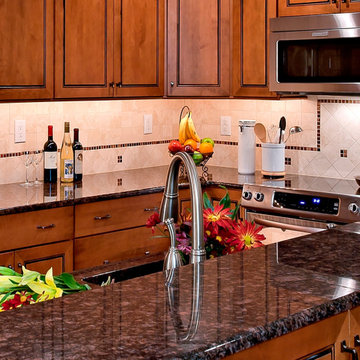
Our clients raised three children with a small galley kitchen and equally small eating area. The kitchen remodel was always a thought, but time and money was limited. Two children have since moved, married, and have their own children. Their needs for a larger more functional entertaining kitchen became a necessity. They wanted the ability to have the entire family together simultaneously. Our clients stated the new kitchen has met their every desire and even more than ever imagined.
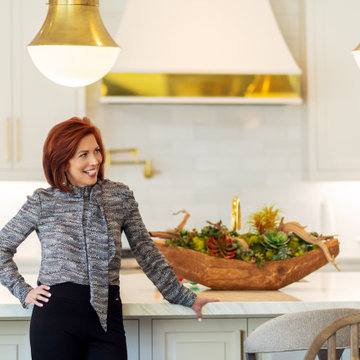
Cette photo montre une très grande cuisine ouverte éclectique en U avec un évier encastré, un placard avec porte à panneau surélevé, des portes de placard blanches, plan de travail en marbre, une crédence blanche, une crédence en carreau de porcelaine, un électroménager en acier inoxydable, un sol en bois brun, 2 îlots, un sol marron, un plan de travail blanc et poutres apparentes.
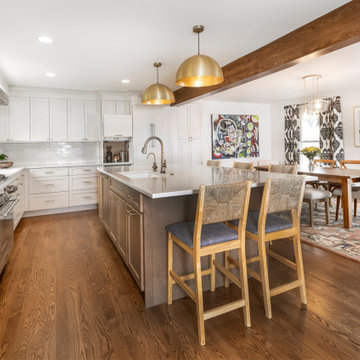
White periphery cabinets and a warm cappuccino stained island keep the space calm and neutral, allowing the colors and patterns in the drapery, rugs and art to pop.
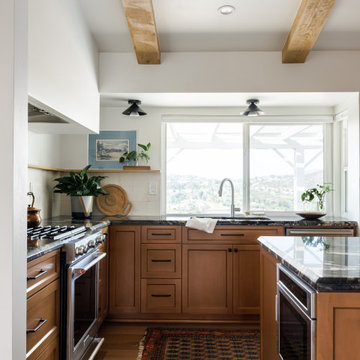
Opening up the kitchen to make a great room transformed this living room! Incorporating light wood floor, light wood cabinets, exposed beams gave us a stunning wood on wood design. Using the existing traditional furniture and adding clean lines turned this living space into a transitional open living space. Adding a large Serena & Lily chandelier and honeycomb island lighting gave this space the perfect impact. The large central island grounds the space and adds plenty of working counter space. Bring on the guests!
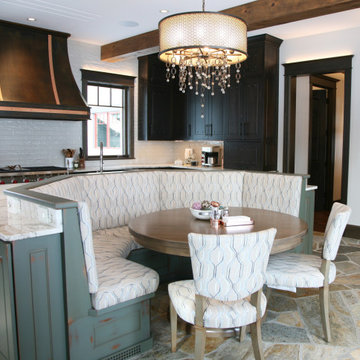
The custom kitchen has views in three directions. It is bathed in light and natural materials. The perfectly designed banquette is upholstered in the matching fabric to the chairs. All of the finishes on the cabinets, along with the metal clavo detailing was inspired by the homeowners love for handmade beauty. This kitchen is circular in flow and rounded in character!
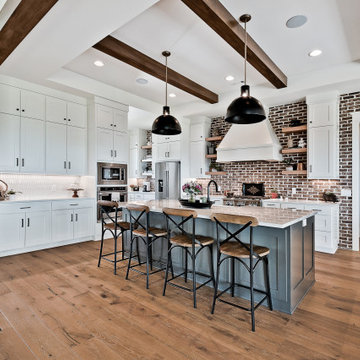
Idées déco pour une grande cuisine américaine campagne en U avec un évier de ferme, un placard avec porte à panneau surélevé, des portes de placard blanches, un plan de travail en quartz modifié, une crédence rouge, une crédence en brique, un électroménager en acier inoxydable, parquet clair, îlot, un plan de travail blanc et poutres apparentes.
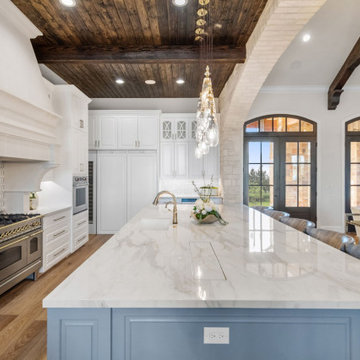
Idées déco pour une grande cuisine américaine linéaire avec un évier posé, un placard avec porte à panneau surélevé, des portes de placard blanches, un plan de travail en quartz modifié, une crédence grise, une crédence en céramique, un électroménager en acier inoxydable, un sol en bois brun, îlot, un sol multicolore, un plan de travail beige et poutres apparentes.
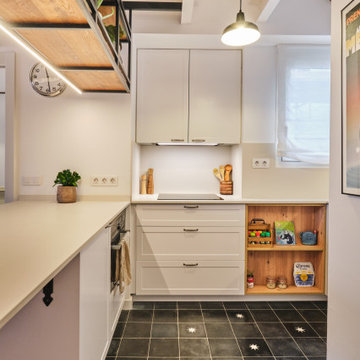
Reforma integral de vivienda en Barcelona
Cette image montre une cuisine blanche et bois méditerranéenne en U de taille moyenne avec un évier encastré, un placard avec porte à panneau surélevé, des portes de placard blanches, plan de travail en marbre, une crédence blanche, une crédence en marbre, un électroménager en acier inoxydable, tomettes au sol, une péninsule, un sol noir, un plan de travail blanc et poutres apparentes.
Cette image montre une cuisine blanche et bois méditerranéenne en U de taille moyenne avec un évier encastré, un placard avec porte à panneau surélevé, des portes de placard blanches, plan de travail en marbre, une crédence blanche, une crédence en marbre, un électroménager en acier inoxydable, tomettes au sol, une péninsule, un sol noir, un plan de travail blanc et poutres apparentes.
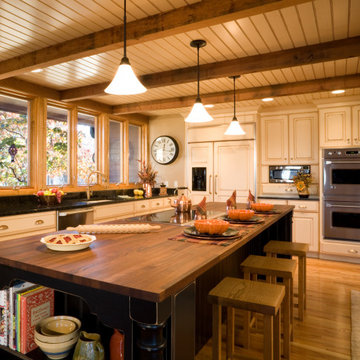
Cette image montre une cuisine encastrable rustique avec un évier encastré, un placard avec porte à panneau surélevé, des portes de placard beiges, un plan de travail en bois, une crédence en granite, un sol en bois brun, îlot, un plan de travail marron et poutres apparentes.
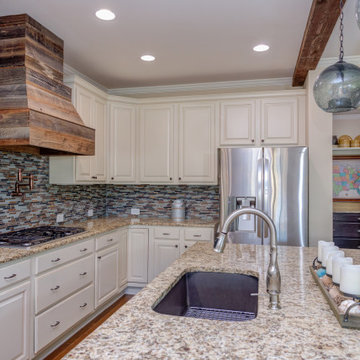
Adding Architectural details to this Builder Grade House turned it into a spectacular HOME with personality. The inspiration started when the homeowners added a great wood feature to the entry way wall. We designed wood ceiling beams, posts, mud room entry and vent hood over the range. We stained wood in the sunroom to match. Then we added new lighting and fans. The new backsplash ties everything together. The Pot Filler added the crowning touch! NO Longer Builder Boring!
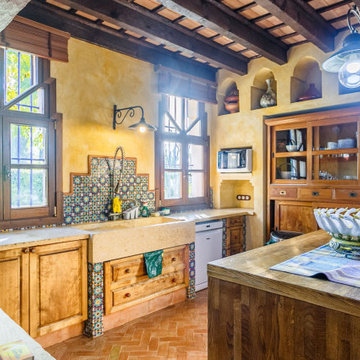
Réalisation d'une cuisine méditerranéenne en U et bois brun avec un évier de ferme, un placard avec porte à panneau surélevé, une crédence multicolore, tomettes au sol, îlot, un sol rouge, un plan de travail beige et poutres apparentes.
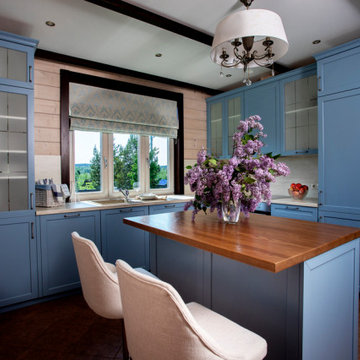
Кухня выполнена на заказ из эмалированного мдф, столешницы изготовлены из массива ясеня.
Cette image montre une grande cuisine encastrable chalet en L fermée avec un évier encastré, un placard avec porte à panneau surélevé, des portes de placard bleues, un plan de travail en bois, une crédence beige, une crédence en bois, un sol en carrelage de porcelaine, îlot, un sol marron, un plan de travail beige et poutres apparentes.
Cette image montre une grande cuisine encastrable chalet en L fermée avec un évier encastré, un placard avec porte à panneau surélevé, des portes de placard bleues, un plan de travail en bois, une crédence beige, une crédence en bois, un sol en carrelage de porcelaine, îlot, un sol marron, un plan de travail beige et poutres apparentes.
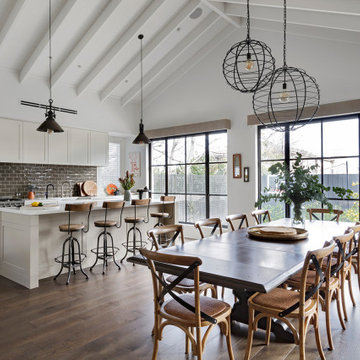
White walls and ceiling are combined with wood and sand tones to create this beautiful open plan kitchen.
Idées déco pour une grande cuisine américaine campagne en L avec un évier de ferme, un placard avec porte à panneau surélevé, des portes de placard blanches, plan de travail en marbre, une crédence grise, une crédence en carrelage métro, un électroménager en acier inoxydable, un sol en bois brun, îlot, un sol marron, un plan de travail blanc et poutres apparentes.
Idées déco pour une grande cuisine américaine campagne en L avec un évier de ferme, un placard avec porte à panneau surélevé, des portes de placard blanches, plan de travail en marbre, une crédence grise, une crédence en carrelage métro, un électroménager en acier inoxydable, un sol en bois brun, îlot, un sol marron, un plan de travail blanc et poutres apparentes.
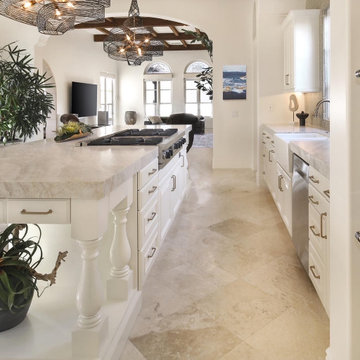
My vision for this kitchen was to create a modern and updated design style and help breathe new life into the space. I wanted to bring a smile to the homeowners' faces each time they walk in the room. I felt the space needed to be lightened up and have extraordinary finish details and a focal feature. I felt the finish of the cabinets and walls needed to be lighter and more neutral than the original glazed style. I envisioned a glass backsplash that glistens and sparkles as it catches the light. The Taj Mahal stone countertop is a statement piece that updates the space while complementing the existing travertine flooring. Luxe gold faucets add more sparkle. And for the focal? How about ceiling beams and a couple of breathtaking oversized pendants with black & gold detail? Mission accomplished!
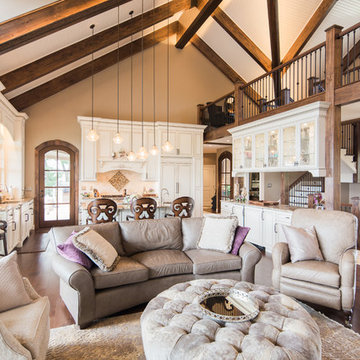
Exemple d'une grande cuisine ouverte encastrable et blanche et bois chic en U avec un évier encastré, un placard avec porte à panneau surélevé, des portes de placard blanches, un plan de travail en granite, une crédence blanche, une crédence en céramique, parquet foncé, îlot, un sol marron, un plan de travail beige et poutres apparentes.
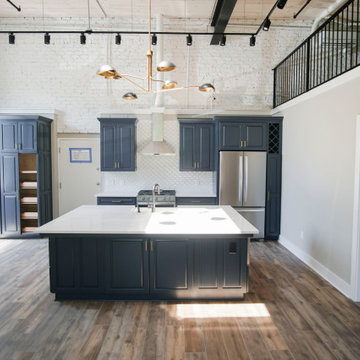
This apartment was converted into a beautiful studio apartment, just look at this kitchen! This gorgeous blue kitchen with a huge center island brings the place together before you even see anything else. The amazing studio lighting just makes the whole kitchen pop out of the picture like you're actually there!
Idées déco de cuisines avec un placard avec porte à panneau surélevé et poutres apparentes
7