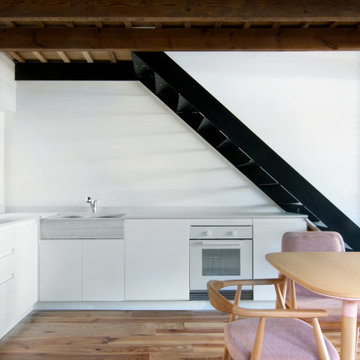Idées déco de cuisines avec poutres apparentes
Trier par :
Budget
Trier par:Populaires du jour
101 - 120 sur 177 photos
1 sur 3
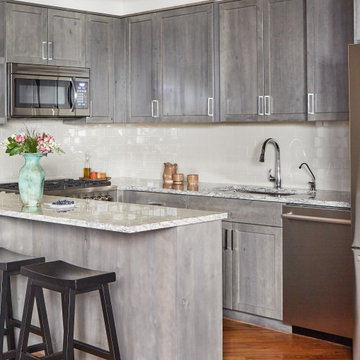
Idées déco pour une cuisine ouverte éclectique en U avec un évier encastré, un placard avec porte à panneau encastré, des portes de placard grises, un plan de travail en granite, une crédence blanche, une crédence en carreau de porcelaine, un électroménager en acier inoxydable, un sol en bois brun, îlot, un sol marron, un plan de travail beige et poutres apparentes.
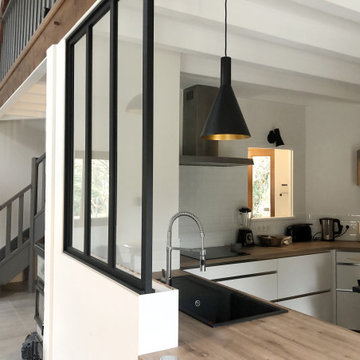
Réalisation d'une grande cuisine ouverte grise et blanche design en U avec un évier encastré, un placard à porte affleurante, des portes de placard blanches, un plan de travail en stratifié, une crédence blanche, une crédence en carrelage métro, un électroménager en acier inoxydable, un sol en carrelage de céramique, îlot, un sol gris et poutres apparentes.
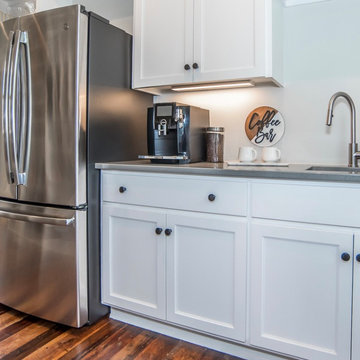
Not over-accessorizing is key to allowing the fixed assets of a house to shine through. The clever use of mixed metals, sleek and rustic finishes are best served with minimal distractions. The thoughtfully placed items allow the room to feel homey without feeling abandoned. The second photo shows a small part of the generous pantry which runs the entire width of the kitchen. Again, small details to draw attention to the fixed assets of the house.
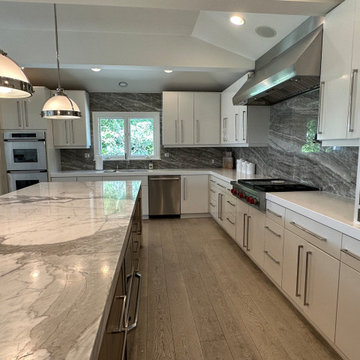
Beautiful open concept kitchen featuring waterfall Carrara marble island with storage underneath, light wood floors, soft close flat drawers, porcelain wall to wall backsplash making for continuity of line and a clean effect. The homeowners entertain frequently and wanted a new layout to accommodate counter seating and large space for serving hors d’oeuvres and a buffet. The kitchen features gorgeous pendants, built-in updated appliance and beautiful wide plank hardwood floors creating a cohesive look. This project took 2 months to complete.
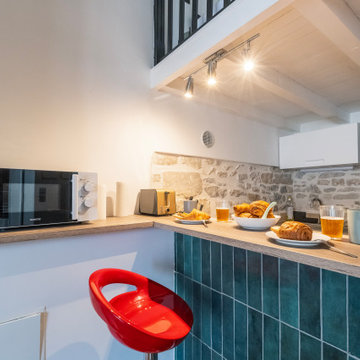
CUISINE
Petite mais pratique !
Lave vaisselle, four, frigo top, plaques, hotte : tout le nécessaire pour un séjour agréable.
Petit plus : la crédence en pierre apparente (l’astuce c’est de la protéger avec de la colle à tapisser) pour rappeler le mur du salon.
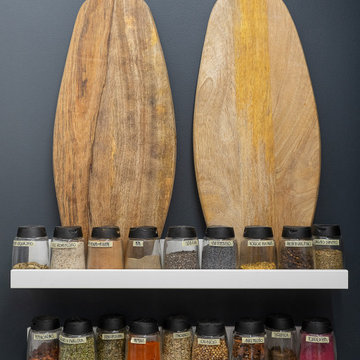
La cucina è diventata il filtro ideale tra il living e la zona notte. Discreta e funzionale, con la sua area colazione dedicata e un gioco di colori che comunque la fanno risaltare
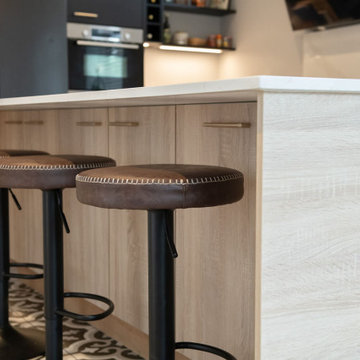
Details are what make the difference. The two-toned island is a statement of it’s own. We mix and match textures and colours to create aesthetically pleasing kitchens while maximizing the storage for a functional kitchen.
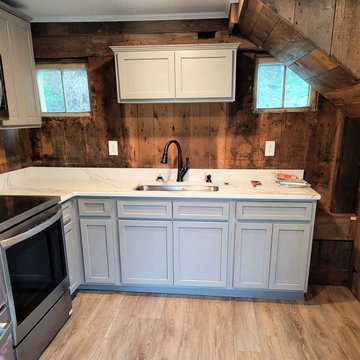
These Fabuwood "Metro Mist" cabinets show that a cost-effective cabinet can still produce a stunning kitchen. The sleek gray Shaker doors modernize the rustic barn walls.
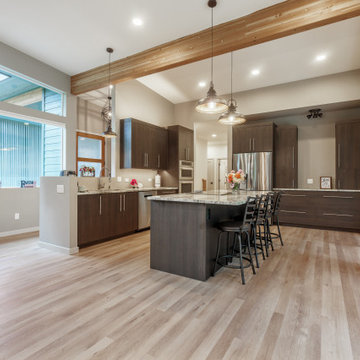
Inspired by sandy shorelines on the California coast, this beachy blonde vinyl floor brings just the right amount of variation to each room. With the Modin Collection, we have raised the bar on luxury vinyl plank. The result is a new standard in resilient flooring. Modin offers true embossed in register texture, a low sheen level, a rigid SPC core, an industry-leading wear layer, and so much more.
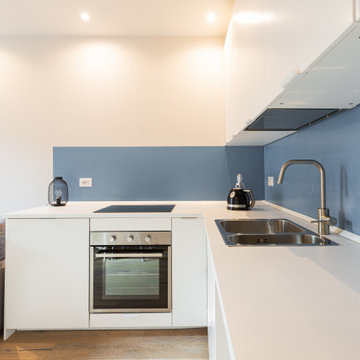
L’angolo cottura ha l’indispensabile per rendere la casa vivibile. Non c’è una parete a dividere gli ambienti, ma una striscia colorata che segna un forte contrasto con il top e i pensili in bianco della cucina.
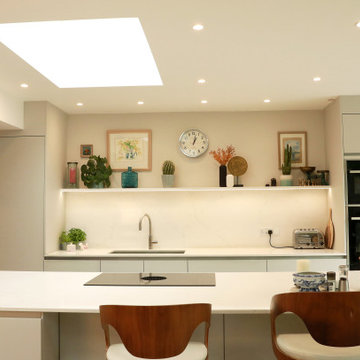
Cette photo montre une grande cuisine ouverte tendance en L avec un évier intégré, un placard à porte plane, des portes de placard grises, un plan de travail en quartz, une crédence blanche, une crédence en dalle de pierre, un électroménager en acier inoxydable, parquet clair, îlot, un sol beige, un plan de travail blanc et poutres apparentes.
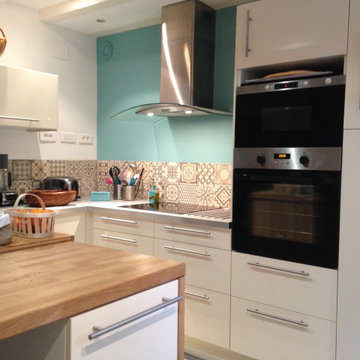
Aménagement d'une cuisine ouverte contemporaine en L de taille moyenne avec un plan de travail en bois, une crédence multicolore, un électroménager en acier inoxydable, îlot, un sol gris et poutres apparentes.
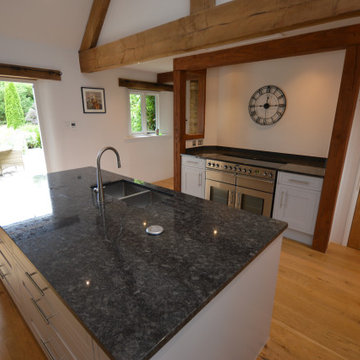
Réalisation d'une grande cuisine ouverte linéaire tradition avec un évier posé, un placard à porte shaker, des portes de placard bleues, un plan de travail en granite, un électroménager en acier inoxydable, un sol en bois brun, 2 îlots, un sol beige, plan de travail noir et poutres apparentes.
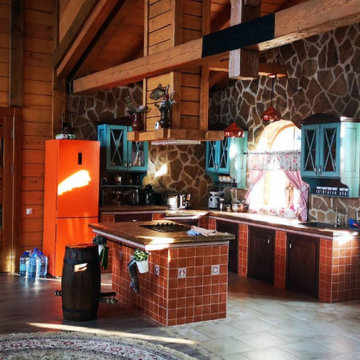
Réalisation d'une petite cuisine américaine parallèle champêtre avec un évier de ferme, un placard à porte vitrée, des portes de placard turquoises, un plan de travail en granite, une crédence marron, une crédence en brique, un électroménager de couleur, un sol en carrelage de porcelaine, îlot, un sol beige, un plan de travail marron et poutres apparentes.
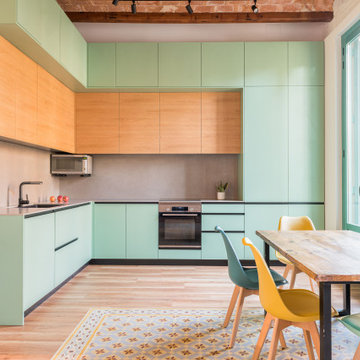
Reubicamos la cocina en el espacio principal del piso, abriéndola a la zona de salón comedor.
Aprovechamos su bonita altura para ganar mucho almacenaje superior y enmarcar el conjunto.
La cocina es fabricada a KM0. Apostamos por un mostrador porcelánico compuesto de 50% del material reciclado y 100% reciclable al final de su uso. Libre de tóxicos y creado con el mínimo espesor para reducir el impacto material y económico.
Los electrodomésticos son de máxima eficiencia energética y están integrados en el interior del mobiliario para minimizar el impacto visual en la sala.
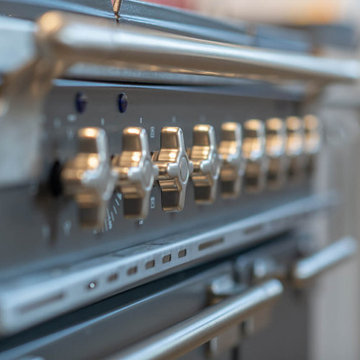
The decorative shaker door fronts along with the opens spaces create a very classic and elegant picture. Even in a small space the classic vibe creates a very powerful façade. This is a truly timeless design.
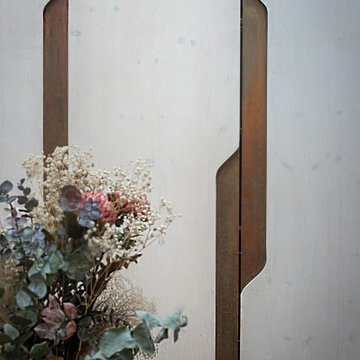
Cette photo montre une cuisine ouverte linéaire et encastrable industrielle en bois clair de taille moyenne avec un évier encastré, un placard à porte affleurante, un plan de travail en quartz modifié, une crédence blanche, une crédence en céramique, parquet clair, un sol beige, un plan de travail blanc et poutres apparentes.
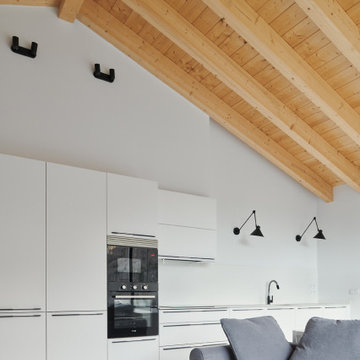
Réalisation d'une cuisine ouverte blanche et bois design de taille moyenne avec un placard à porte plane, des portes de placard blanches, sol en stratifié, aucun îlot, un sol beige et poutres apparentes.
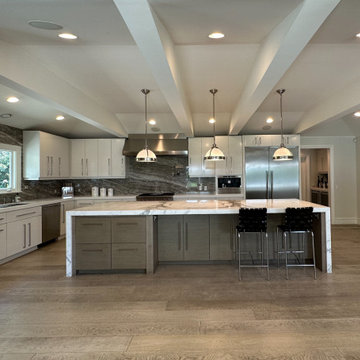
Beautiful open concept kitchen featuring waterfall Carrara marble island with storage underneath, light wood floors, soft close flat drawers, porcelain wall to wall backsplash making for continuity of line and a clean effect. The homeowners entertain frequently and wanted a new layout to accommodate counter seating and large space for serving hors d’oeuvres and a buffet. The kitchen features gorgeous pendants, built-in updated appliance and beautiful wide plank hardwood floors creating a cohesive look. This project took 2 months to complete.
Idées déco de cuisines avec poutres apparentes
6
