Idées déco de cuisines avec sol en béton ciré et 2 îlots
Trier par :
Budget
Trier par:Populaires du jour
41 - 60 sur 753 photos
1 sur 3
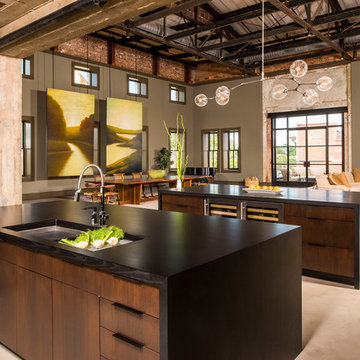
Chapel Hill, North Carolina Contemporary Kitchen design by #PaulBentham4JenniferGilmer. http://www.gilmerkitchens.com
Steven Paul Whitsitt Photography.
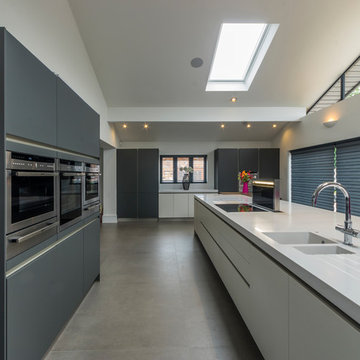
John Gauld
Idées déco pour une cuisine parallèle contemporaine avec un évier 2 bacs, un placard à porte plane, un électroménager en acier inoxydable, sol en béton ciré et 2 îlots.
Idées déco pour une cuisine parallèle contemporaine avec un évier 2 bacs, un placard à porte plane, un électroménager en acier inoxydable, sol en béton ciré et 2 îlots.

Interior Design by Hurley Hafen
Idée de décoration pour une très grande cuisine américaine bicolore champêtre en U avec un évier encastré, un placard à porte shaker, des portes de placard blanches, une crédence beige, sol en béton ciré, 2 îlots, un électroménager blanc, un plan de travail en quartz modifié, une crédence en dalle de pierre et un sol marron.
Idée de décoration pour une très grande cuisine américaine bicolore champêtre en U avec un évier encastré, un placard à porte shaker, des portes de placard blanches, une crédence beige, sol en béton ciré, 2 îlots, un électroménager blanc, un plan de travail en quartz modifié, une crédence en dalle de pierre et un sol marron.

Photo: Robert Benson Photography
Idée de décoration pour une cuisine urbaine en U avec un évier encastré, un placard à porte plane, des portes de placard grises, une crédence grise, un électroménager en acier inoxydable, sol en béton ciré, 2 îlots, un sol marron, un plan de travail gris et un plafond en bois.
Idée de décoration pour une cuisine urbaine en U avec un évier encastré, un placard à porte plane, des portes de placard grises, une crédence grise, un électroménager en acier inoxydable, sol en béton ciré, 2 îlots, un sol marron, un plan de travail gris et un plafond en bois.
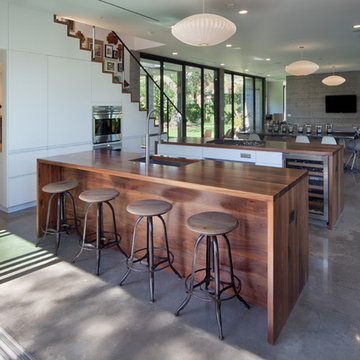
Idée de décoration pour une grande cuisine ouverte linéaire vintage avec un évier encastré, un placard à porte plane, des portes de placard blanches, un plan de travail en bois, un électroménager en acier inoxydable, sol en béton ciré, 2 îlots, un sol gris et un plan de travail marron.
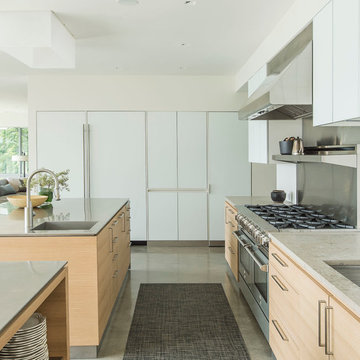
photos by Matthew Williams
Inspiration pour une cuisine parallèle nordique en bois clair de taille moyenne avec un évier encastré, un placard à porte plane, un plan de travail en inox, un électroménager en acier inoxydable, sol en béton ciré et 2 îlots.
Inspiration pour une cuisine parallèle nordique en bois clair de taille moyenne avec un évier encastré, un placard à porte plane, un plan de travail en inox, un électroménager en acier inoxydable, sol en béton ciré et 2 îlots.
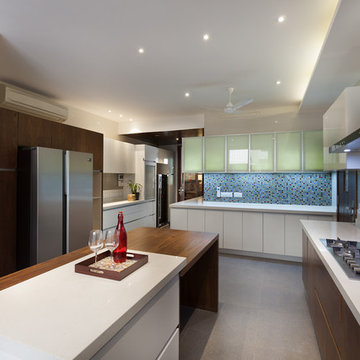
Cette photo montre une grande cuisine bicolore tendance fermée avec un placard à porte plane, un plan de travail en quartz modifié, une crédence multicolore, sol en béton ciré, 2 îlots, un sol gris et un plan de travail blanc.

Stunning remodel with major transformation. This Client had no fear, and the results were brilliant. Take a look!
Cette photo montre une grande cuisine éclectique avec un évier encastré, un placard à porte plane, des portes de placards vertess, un plan de travail en quartz, une crédence noire, une crédence en carreau de porcelaine, un électroménager noir, sol en béton ciré, 2 îlots, un sol gris, plan de travail noir et un plafond en bois.
Cette photo montre une grande cuisine éclectique avec un évier encastré, un placard à porte plane, des portes de placards vertess, un plan de travail en quartz, une crédence noire, une crédence en carreau de porcelaine, un électroménager noir, sol en béton ciré, 2 îlots, un sol gris, plan de travail noir et un plafond en bois.
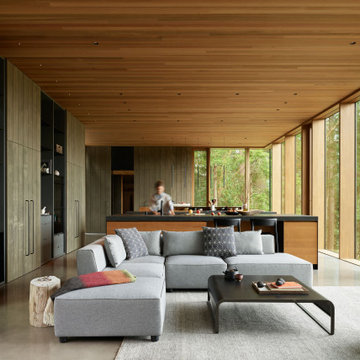
Two islands made of teak and granite, with accompanying alder cabinets, concrete floor, cedar ceiling, and floor to ceiling windows comprise this kitchen.

Réalisation d'une très grande cuisine ouverte design en L avec un évier encastré, un placard à porte plane, 2 îlots, un sol beige, un plan de travail en surface solide, une crédence blanche, des portes de placard grises, une crédence en céramique, un électroménager en acier inoxydable et sol en béton ciré.
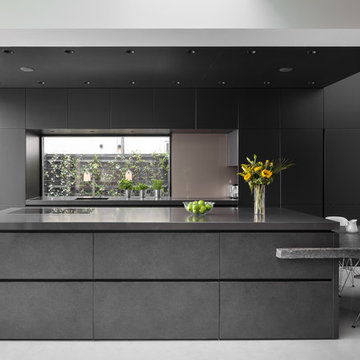
Ryan Wicks Photography
Réalisation d'une cuisine design avec un placard à porte plane, un plan de travail en surface solide, sol en béton ciré, un sol gris, un évier 1 bac, des portes de placard noires, fenêtre et 2 îlots.
Réalisation d'une cuisine design avec un placard à porte plane, un plan de travail en surface solide, sol en béton ciré, un sol gris, un évier 1 bac, des portes de placard noires, fenêtre et 2 îlots.
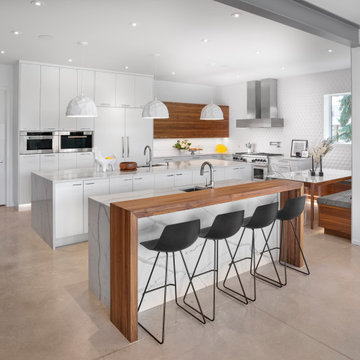
48 inch range, clean kitchen, concrete floor, flat cut walnut, simple kitchen, walnut banquette, walnut breakfast bar, walnut veneer, white pendants over island

Custom designed hanging glass cabinets frame in this view of the kitchen from the dining room. Centered below the cabinets is the larger of the two kitchen islands, both were constructed with reclaimed barn wood in the herringbone pattern and granite countertops. Each island include a custom-made copper farmhouse sink. The cabinets in the rear of the kitchen are also custom-made and were constructed out of oak, while alder was used for the horizontal slats. To the left of the island is the wine wall, with french glass doors, and brass pulls to match the ones on the fridge and freezer.
Photography by Marie-Dominique Verdier

Idée de décoration pour une cuisine américaine parallèle design de taille moyenne avec un évier posé, un placard à porte plane, des portes de placard noires, une crédence miroir, un électroménager noir, sol en béton ciré, 2 îlots et un sol gris.
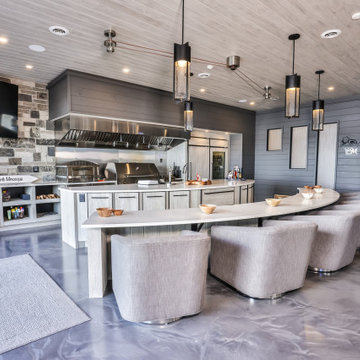
The Indoor Grilling Area offers an outdoor kitchen, indoors.
Réalisation d'une cuisine ouverte parallèle minimaliste avec un évier encastré, un placard à porte plane, des portes de placard grises, un plan de travail en surface solide, une crédence en pierre calcaire, un électroménager en acier inoxydable, sol en béton ciré, 2 îlots, un sol gris, un plan de travail blanc et un plafond décaissé.
Réalisation d'une cuisine ouverte parallèle minimaliste avec un évier encastré, un placard à porte plane, des portes de placard grises, un plan de travail en surface solide, une crédence en pierre calcaire, un électroménager en acier inoxydable, sol en béton ciré, 2 îlots, un sol gris, un plan de travail blanc et un plafond décaissé.
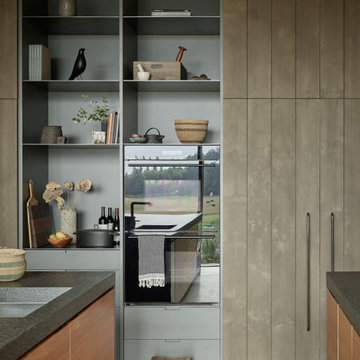
Two islands made of teak and granite, with accompanying alder cabinets, concrete floor, cedar ceiling, and floor to ceiling windows comprise this kitchen.
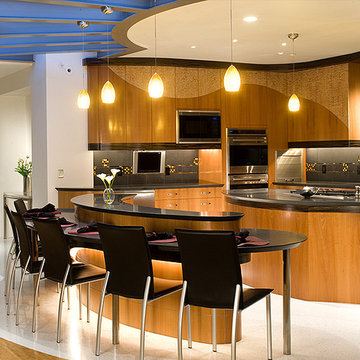
Réalisation d'une grande cuisine américaine design en L et bois clair avec un placard à porte plane, un plan de travail en surface solide, 2 îlots, une crédence noire, un électroménager en acier inoxydable et sol en béton ciré.
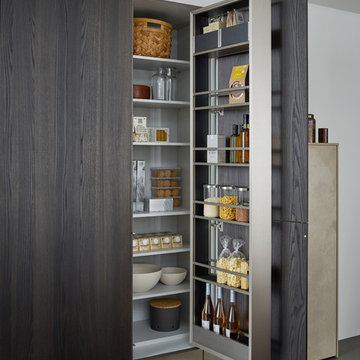
Exemple d'une cuisine ouverte moderne en U de taille moyenne avec un évier posé, un placard à porte plane, des portes de placard beiges, un électroménager en acier inoxydable, sol en béton ciré et 2 îlots.

Crown Point Cabinetry
Aménagement d'une grande cuisine ouverte craftsman en U et bois brun avec un évier posé, un placard avec porte à panneau encastré, un plan de travail en stéatite, une crédence multicolore, une crédence en mosaïque, un électroménager blanc, sol en béton ciré, 2 îlots et un sol gris.
Aménagement d'une grande cuisine ouverte craftsman en U et bois brun avec un évier posé, un placard avec porte à panneau encastré, un plan de travail en stéatite, une crédence multicolore, une crédence en mosaïque, un électroménager blanc, sol en béton ciré, 2 îlots et un sol gris.

Cette photo montre une grande arrière-cuisine tendance en U avec un évier 1 bac, un placard à porte plane, des portes de placard grises, un plan de travail en calcaire, une crédence blanche, une crédence en carreau de porcelaine, un électroménager noir, sol en béton ciré, 2 îlots, un sol gris, plan de travail noir et un plafond décaissé.
Idées déco de cuisines avec sol en béton ciré et 2 îlots
3