Idées déco de cuisines avec sol en béton ciré et aucun îlot
Trier par :
Budget
Trier par:Populaires du jour
161 - 180 sur 2 653 photos
1 sur 3
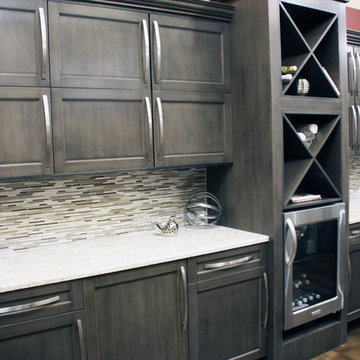
Idée de décoration pour une grande cuisine américaine linéaire minimaliste avec des portes de placard grises, une crédence multicolore, une crédence en mosaïque, un électroménager en acier inoxydable, sol en béton ciré, aucun îlot, un placard avec porte à panneau encastré et un plan de travail en quartz modifié.
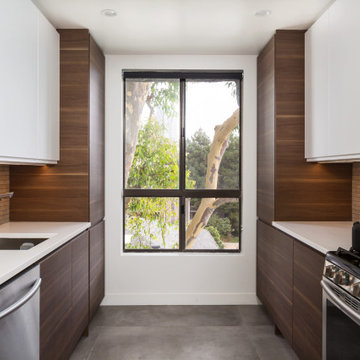
Loft kitchens are always tricky since they are usually very small and most don’t have much cabinet space.
Going against the standard design of opening the kitchen to the common area here we decided to close off a wall to allow additional cabinets to be installed.
2 large pantries were installed in the end of the kitchen for extra storage, a laundry enclosure was built to house the stackable washer/dryer unit and in the center of it all we have a large tall window to allow natural light to wash the space with light.
The modern cabinets have an integral pulls design to give them a clean look without any hardware showing.
Two tones, dark wood for bottom and tall cabinet and white for upper cabinets give this narrow galley kitchen a sensation of space.
tying it all together is the long narrow rectangular gray/brown lime stone backsplash.
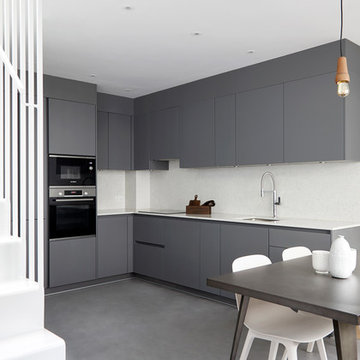
Anna Stathaki
Cette photo montre une cuisine américaine tendance en L avec un évier encastré, un placard à porte plane, des portes de placard grises, une crédence blanche, un électroménager noir, aucun îlot, un sol gris, un plan de travail blanc et sol en béton ciré.
Cette photo montre une cuisine américaine tendance en L avec un évier encastré, un placard à porte plane, des portes de placard grises, une crédence blanche, un électroménager noir, aucun îlot, un sol gris, un plan de travail blanc et sol en béton ciré.
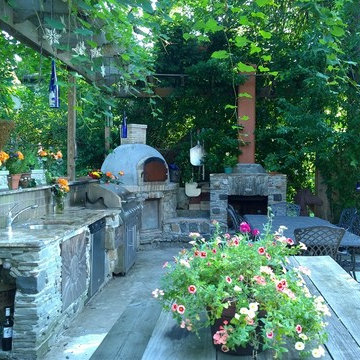
Réalisation d'une grande cuisine américaine chalet en L avec un évier encastré, un placard sans porte, des portes de placard grises, un plan de travail en granite, une crédence métallisée, une crédence en carreau de verre, un électroménager en acier inoxydable, sol en béton ciré et aucun îlot.
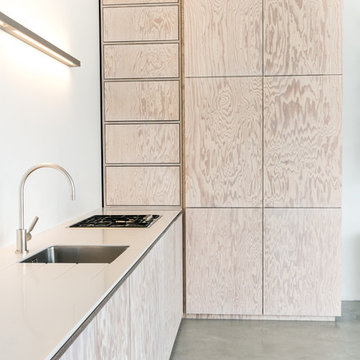
Idées déco pour une grande cuisine ouverte contemporaine en L et bois brun avec une crédence blanche, sol en béton ciré, aucun îlot et un placard à porte plane.

Idée de décoration pour une petite cuisine ouverte linéaire design en bois foncé avec un placard à porte plane, un plan de travail en quartz modifié, une crédence blanche, une crédence en carrelage métro, un électroménager en acier inoxydable, sol en béton ciré, aucun îlot, un évier encastré et un sol jaune.
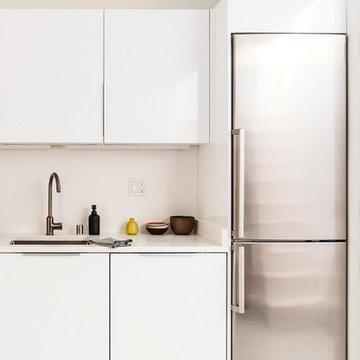
Idée de décoration pour une cuisine américaine linéaire minimaliste de taille moyenne avec un évier 2 bacs, un placard à porte plane, des portes de placard blanches, un plan de travail en surface solide, une crédence blanche, un électroménager en acier inoxydable, sol en béton ciré et aucun îlot.

Inspiration pour une petite cuisine ouverte chalet en L et bois foncé avec un évier de ferme, un placard à porte shaker, un plan de travail en quartz modifié, une crédence grise, une crédence en céramique, un électroménager en acier inoxydable, sol en béton ciré, aucun îlot, un sol rouge, un plan de travail blanc et poutres apparentes.
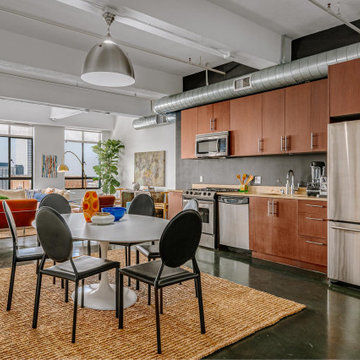
Cette image montre une cuisine ouverte linéaire urbaine en bois brun de taille moyenne avec sol en béton ciré, un sol gris, un évier encastré, un placard à porte plane, un électroménager en acier inoxydable, aucun îlot et un plan de travail beige.

Réalisation d'une cuisine américaine linéaire et encastrable minimaliste en bois brun avec un évier encastré, un placard à porte plane, un plan de travail en béton, une crédence grise, sol en béton ciré, aucun îlot, un sol gris et un plan de travail gris.

Inspiration pour une cuisine rustique en L avec un évier de ferme, un placard à porte plane, des portes de placard noires, un plan de travail en bois, une crédence blanche, une crédence en carrelage métro, un électroménager en acier inoxydable, sol en béton ciré, aucun îlot et un sol gris.

Chris Perez + Jamie Leisure
Réalisation d'une petite cuisine parallèle design en bois brun fermée avec un évier 2 bacs, un placard à porte plane, un plan de travail en granite, une crédence blanche, une crédence en céramique, un électroménager en acier inoxydable, sol en béton ciré et aucun îlot.
Réalisation d'une petite cuisine parallèle design en bois brun fermée avec un évier 2 bacs, un placard à porte plane, un plan de travail en granite, une crédence blanche, une crédence en céramique, un électroménager en acier inoxydable, sol en béton ciré et aucun îlot.
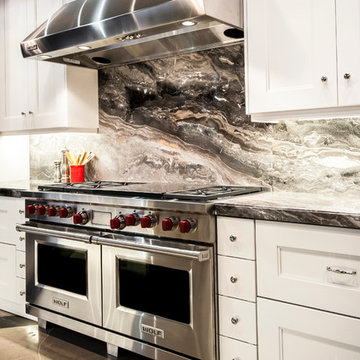
Faces Photography
Inspiration pour une petite cuisine linéaire design fermée avec un placard avec porte à panneau encastré, des portes de placard blanches, un plan de travail en granite, une crédence grise, une crédence en dalle de pierre, un électroménager en acier inoxydable, sol en béton ciré et aucun îlot.
Inspiration pour une petite cuisine linéaire design fermée avec un placard avec porte à panneau encastré, des portes de placard blanches, un plan de travail en granite, une crédence grise, une crédence en dalle de pierre, un électroménager en acier inoxydable, sol en béton ciré et aucun îlot.

photo by Susan Teare
Idée de décoration pour une cuisine américaine linéaire minimaliste en bois brun de taille moyenne avec un électroménager en acier inoxydable, un évier 1 bac, un placard à porte shaker, un plan de travail en quartz modifié, sol en béton ciré, aucun îlot et un sol marron.
Idée de décoration pour une cuisine américaine linéaire minimaliste en bois brun de taille moyenne avec un électroménager en acier inoxydable, un évier 1 bac, un placard à porte shaker, un plan de travail en quartz modifié, sol en béton ciré, aucun îlot et un sol marron.

Weather House is a bespoke home for a young, nature-loving family on a quintessentially compact Northcote block.
Our clients Claire and Brent cherished the character of their century-old worker's cottage but required more considered space and flexibility in their home. Claire and Brent are camping enthusiasts, and in response their house is a love letter to the outdoors: a rich, durable environment infused with the grounded ambience of being in nature.
From the street, the dark cladding of the sensitive rear extension echoes the existing cottage!s roofline, becoming a subtle shadow of the original house in both form and tone. As you move through the home, the double-height extension invites the climate and native landscaping inside at every turn. The light-bathed lounge, dining room and kitchen are anchored around, and seamlessly connected to, a versatile outdoor living area. A double-sided fireplace embedded into the house’s rear wall brings warmth and ambience to the lounge, and inspires a campfire atmosphere in the back yard.
Championing tactility and durability, the material palette features polished concrete floors, blackbutt timber joinery and concrete brick walls. Peach and sage tones are employed as accents throughout the lower level, and amplified upstairs where sage forms the tonal base for the moody main bedroom. An adjacent private deck creates an additional tether to the outdoors, and houses planters and trellises that will decorate the home’s exterior with greenery.
From the tactile and textured finishes of the interior to the surrounding Australian native garden that you just want to touch, the house encapsulates the feeling of being part of the outdoors; like Claire and Brent are camping at home. It is a tribute to Mother Nature, Weather House’s muse.

Photos Robin Petillault
Exemple d'une grande cuisine ouverte linéaire industrielle en bois brun avec un évier encastré, un placard à porte plane, une crédence grise, sol en béton ciré, un sol gris, un électroménager noir et aucun îlot.
Exemple d'une grande cuisine ouverte linéaire industrielle en bois brun avec un évier encastré, un placard à porte plane, une crédence grise, sol en béton ciré, un sol gris, un électroménager noir et aucun îlot.

Scherr's doors and drawer fronts on IKEA Sektion cabinets. #125 Slab Walnut Veneer. Horizontal Grain Matching.
Réalisation d'une petite cuisine américaine linéaire minimaliste en bois foncé avec un évier encastré, un placard à porte plane, un plan de travail en béton, une crédence blanche, une crédence en céramique, un électroménager en acier inoxydable, sol en béton ciré, aucun îlot, un sol gris et un plan de travail blanc.
Réalisation d'une petite cuisine américaine linéaire minimaliste en bois foncé avec un évier encastré, un placard à porte plane, un plan de travail en béton, une crédence blanche, une crédence en céramique, un électroménager en acier inoxydable, sol en béton ciré, aucun îlot, un sol gris et un plan de travail blanc.

custom reclaimed pine shelves on hidden steel brackets
Fireclay Tile - color 'Jade'
Silestone Blanco City countertops
Schoolhouse Electric Alabax pendants
IKEA cabinets
Leonid Furmansky Photography
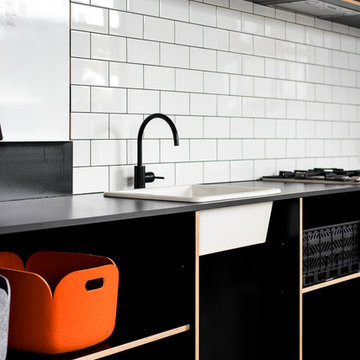
Aménagement d'une cuisine américaine linéaire moderne avec un placard avec porte à panneau encastré, des portes de placard noires, un plan de travail en bois, une crédence blanche, un électroménager en acier inoxydable, sol en béton ciré et aucun îlot.
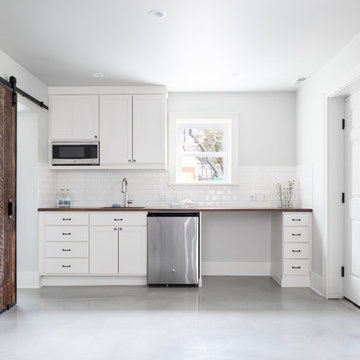
Small basement kitchenette
© Cindy Apple Photography
Aménagement d'une petite cuisine ouverte linéaire contemporaine avec un évier encastré, un placard à porte shaker, des portes de placard blanches, un plan de travail en bois, une crédence blanche, une crédence en carrelage métro, un électroménager en acier inoxydable, sol en béton ciré, aucun îlot et un sol gris.
Aménagement d'une petite cuisine ouverte linéaire contemporaine avec un évier encastré, un placard à porte shaker, des portes de placard blanches, un plan de travail en bois, une crédence blanche, une crédence en carrelage métro, un électroménager en acier inoxydable, sol en béton ciré, aucun îlot et un sol gris.
Idées déco de cuisines avec sol en béton ciré et aucun îlot
9