Idées déco de cuisines avec sol en béton ciré et un plafond en bois
Trier par :
Budget
Trier par:Populaires du jour
141 - 160 sur 306 photos
1 sur 3
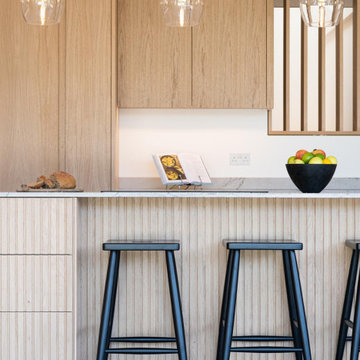
Open plan kitchen, dining and sunken lounge. Scandinavian style and finishes.
Exemple d'une grande cuisine ouverte grise et noire tendance en L et bois clair avec un évier intégré, un placard à porte plane, plan de travail en marbre, une crédence blanche, une crédence en marbre, un électroménager noir, sol en béton ciré, îlot, un sol gris, un plan de travail blanc et un plafond en bois.
Exemple d'une grande cuisine ouverte grise et noire tendance en L et bois clair avec un évier intégré, un placard à porte plane, plan de travail en marbre, une crédence blanche, une crédence en marbre, un électroménager noir, sol en béton ciré, îlot, un sol gris, un plan de travail blanc et un plafond en bois.
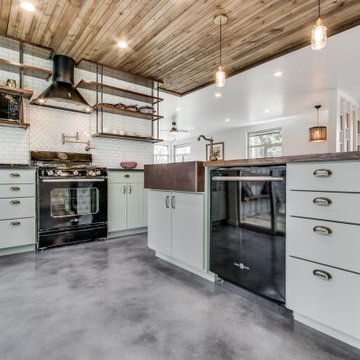
Cette photo montre une cuisine industrielle avec un évier de ferme, un placard à porte plane, des portes de placards vertess, une crédence blanche, une crédence en céramique, un électroménager noir, sol en béton ciré et un plafond en bois.
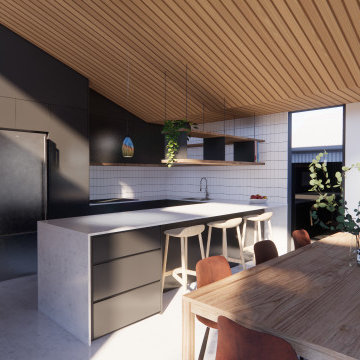
Aménagement d'une cuisine ouverte contemporaine en U avec un évier intégré, des portes de placard noires, un plan de travail en béton, une crédence en carreau de porcelaine, un électroménager en acier inoxydable, sol en béton ciré, un sol gris et un plafond en bois.
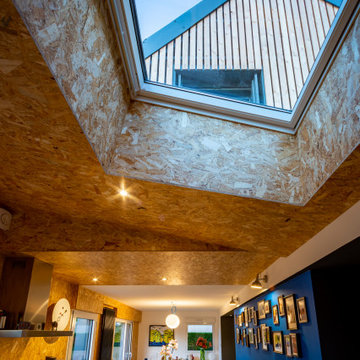
Idée de décoration pour une cuisine ouverte linéaire avec sol en béton ciré, îlot, un sol gris et un plafond en bois.
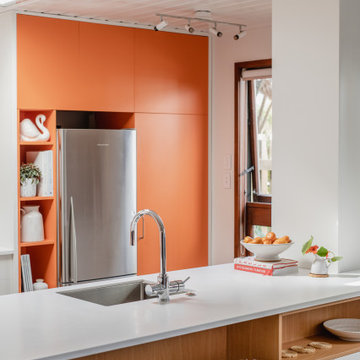
A brave and bright kitchen with style and functionality.
- Bespoke kitchens, individually crafted for you.
Aménagement d'une cuisine américaine parallèle rétro de taille moyenne avec un évier 1 bac, un placard à porte plane, des portes de placard oranges, un plan de travail en surface solide, un électroménager en acier inoxydable, sol en béton ciré, une péninsule, un sol gris, un plan de travail blanc et un plafond en bois.
Aménagement d'une cuisine américaine parallèle rétro de taille moyenne avec un évier 1 bac, un placard à porte plane, des portes de placard oranges, un plan de travail en surface solide, un électroménager en acier inoxydable, sol en béton ciré, une péninsule, un sol gris, un plan de travail blanc et un plafond en bois.
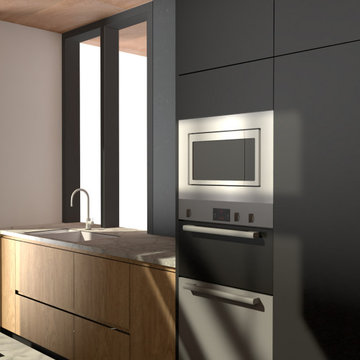
New build on Waiheke Island. This project is in progress.
Inspiration pour une grande cuisine américaine parallèle design avec un évier 2 bacs, un placard à porte plane, des portes de placard noires, un plan de travail en quartz modifié, une crédence grise, une crédence en quartz modifié, un électroménager en acier inoxydable, sol en béton ciré, îlot, un sol gris, un plan de travail blanc et un plafond en bois.
Inspiration pour une grande cuisine américaine parallèle design avec un évier 2 bacs, un placard à porte plane, des portes de placard noires, un plan de travail en quartz modifié, une crédence grise, une crédence en quartz modifié, un électroménager en acier inoxydable, sol en béton ciré, îlot, un sol gris, un plan de travail blanc et un plafond en bois.
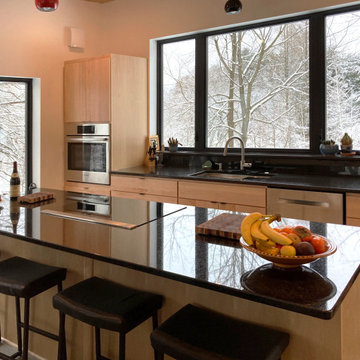
Beautiful flat panel Low VOC natural maple cabinets from Crystal Cabinetry set the stage in this kitchen, featuring large windows with a view, black pearl granite countertops, and Bosch appliances from Ferguson. Plenty of storage space.
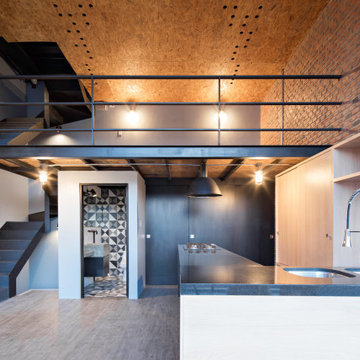
Sol 25 was designed under the premise that form and configuration of architectural space influence the users experience and behavior. Consequently, the house layout explores how to create an authentic experience for the inhabitant by challenging the standard layouts of residential programming. For the desired outcome, 3 main principles were followed: direct integration with nature in private spaces, visual integration with the adjacent nature reserve in the social areas, and social integration through wide open spaces in common areas.
In addition, a distinct architectural layout is generated, as the ground floor houses two bedrooms, a garden and lobby. The first level houses the main bedroom and kitchen, all in an open plan concept with double height, where the user can enjoy the view of the green areas. On the second level there is a loft with a studio, and to use the roof space, a roof garden was designed where one can enjoy an outdoor environment with interesting views all around.
Sol 25 maintains an industrial aesthetic, as a hybrid between a house and a loft, achieving wide spaces with character. The materials used were mostly exposed brick and glass, which when conjugated create cozy spaces in addition to requiring low maintenance.
The interior design was another key point in the project, as each of the woodwork, fixtures and fittings elements were specially designed. Thus achieving a personalized and unique environment.
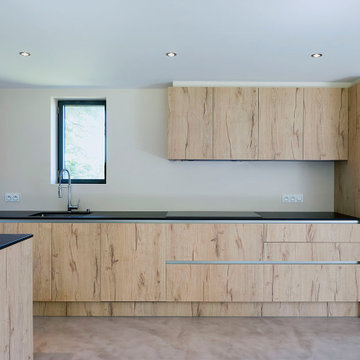
Accès à la cuisine et au salon
Aménagement d'une grande cuisine américaine linéaire, encastrable et blanche et bois contemporaine en bois clair avec un évier 2 bacs, un placard à porte affleurante, un plan de travail en quartz, une crédence blanche, une crédence en céramique, sol en béton ciré, îlot, un sol gris, plan de travail noir et un plafond en bois.
Aménagement d'une grande cuisine américaine linéaire, encastrable et blanche et bois contemporaine en bois clair avec un évier 2 bacs, un placard à porte affleurante, un plan de travail en quartz, une crédence blanche, une crédence en céramique, sol en béton ciré, îlot, un sol gris, plan de travail noir et un plafond en bois.
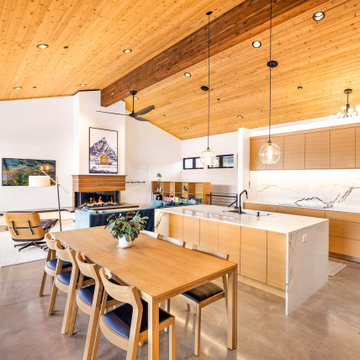
Aménagement d'une cuisine américaine encastrable moderne en bois clair de taille moyenne avec un évier encastré, un placard à porte plane, plan de travail en marbre, une crédence blanche, une crédence en marbre, sol en béton ciré, îlot, un sol beige, un plan de travail blanc et un plafond en bois.
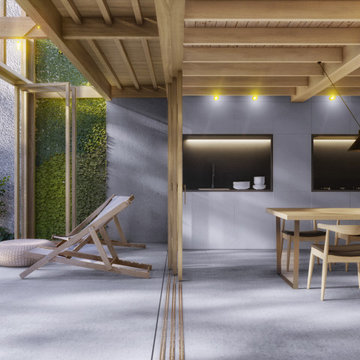
Idées déco pour une cuisine ouverte linéaire et encastrable contemporaine de taille moyenne avec un évier posé, un placard à porte plane, des portes de placard grises, un plan de travail en granite, une crédence noire, une crédence en granite, sol en béton ciré, aucun îlot, un sol gris, plan de travail noir et un plafond en bois.
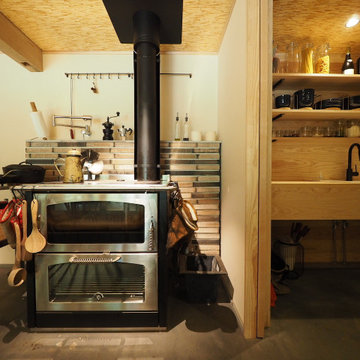
薪ストーブはクッキングストーブなので、キッチンの横に設置。
Idée de décoration pour une petite cuisine américaine parallèle asiatique en bois clair avec un évier posé, un placard sans porte, un plan de travail en bois, une crédence en bois, un électroménager en acier inoxydable, sol en béton ciré, aucun îlot, un sol gris, un plan de travail beige et un plafond en bois.
Idée de décoration pour une petite cuisine américaine parallèle asiatique en bois clair avec un évier posé, un placard sans porte, un plan de travail en bois, une crédence en bois, un électroménager en acier inoxydable, sol en béton ciré, aucun îlot, un sol gris, un plan de travail beige et un plafond en bois.

This classically designed mid-century modern home had a kitchen that had been updated in the1980’s and was ready for a makeover that would highlight its vintage charm.
The backsplash is a combination of cement-look quartz for ease of maintenance and a Japanese mosaic tile.
An expanded black aluminum window stacks open for more natural light as well as a way to engage with guests on the patio in warmer months.
A polished concrete floor is a surprising neutral in this airy kitchen and transitions well to flooring in adjacent spaces.
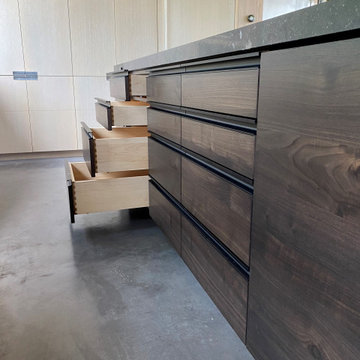
Idée de décoration pour une grande cuisine ouverte encastrable design en U et bois clair avec un évier encastré, un placard à porte plane, une crédence jaune, une crédence en feuille de verre, sol en béton ciré, îlot, un sol gris, un plan de travail gris et un plafond en bois.
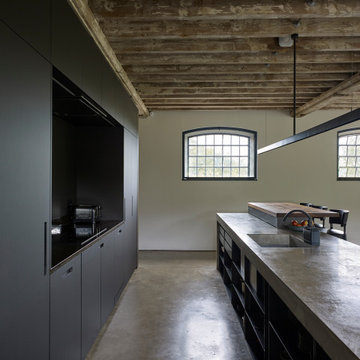
Idée de décoration pour une cuisine parallèle champêtre avec un évier posé, un placard à porte plane, des portes de placard noires, un plan de travail en béton, une crédence noire, sol en béton ciré, îlot, un sol gris, un plan de travail gris et un plafond en bois.
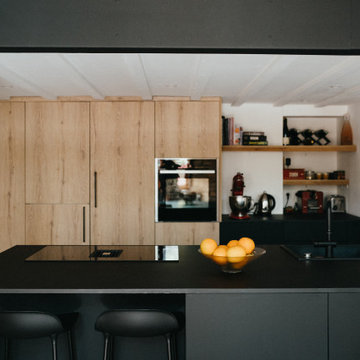
Idée de décoration pour une grande cuisine ouverte parallèle, encastrable et noire et bois urbaine avec un évier encastré, un placard à porte plane, des portes de placard noires, un plan de travail en stratifié, une crédence blanche, sol en béton ciré, îlot, un sol beige, plan de travail noir et un plafond en bois.
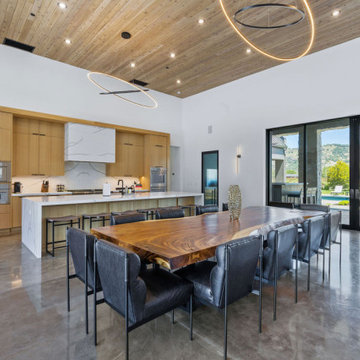
Cette photo montre une très grande cuisine ouverte nature en L et bois clair avec un évier de ferme, un placard à porte plane, un plan de travail en quartz modifié, une crédence blanche, une crédence en quartz modifié, un électroménager en acier inoxydable, sol en béton ciré, îlot, un sol gris, un plan de travail blanc et un plafond en bois.
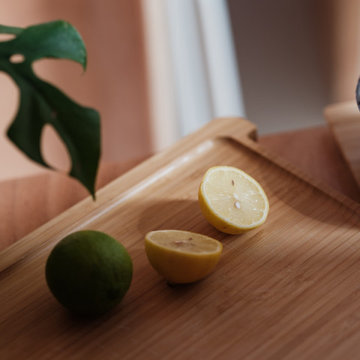
Projet de Tiny House sur les toits de Paris, avec 17m² pour 4 !
Idées déco pour une petite cuisine ouverte linéaire et blanche et bois asiatique en bois clair avec un évier 1 bac, un placard à porte affleurante, un plan de travail en bois, une crédence verte, une crédence en céramique, un électroménager en acier inoxydable, sol en béton ciré, un sol blanc et un plafond en bois.
Idées déco pour une petite cuisine ouverte linéaire et blanche et bois asiatique en bois clair avec un évier 1 bac, un placard à porte affleurante, un plan de travail en bois, une crédence verte, une crédence en céramique, un électroménager en acier inoxydable, sol en béton ciré, un sol blanc et un plafond en bois.
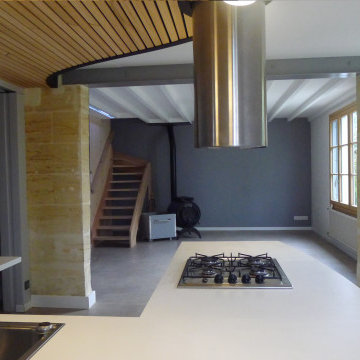
Le faux plafond en forme de queue de piano réalisé en lattis bois délimite l’espace cuisine
Idée de décoration pour une petite cuisine ouverte linéaire avec un évier encastré, un placard à porte affleurante, des portes de placard bleues, un plan de travail en stratifié, un électroménager en acier inoxydable, sol en béton ciré, une péninsule, un sol gris, un plan de travail bleu et un plafond en bois.
Idée de décoration pour une petite cuisine ouverte linéaire avec un évier encastré, un placard à porte affleurante, des portes de placard bleues, un plan de travail en stratifié, un électroménager en acier inoxydable, sol en béton ciré, une péninsule, un sol gris, un plan de travail bleu et un plafond en bois.
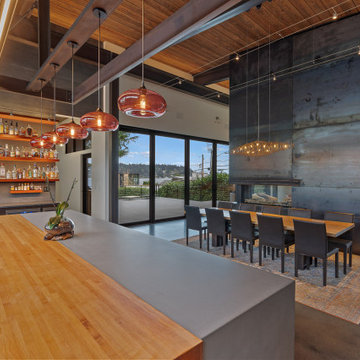
Crafted with precision, this kitchen island boasts a sleek waterfalling concrete countertop, seamlessly integrated butcher block, and edgy raw sheet metal beneath the overhang. Beyond is a glimpse of the bar, boasting floating wood shelves that display a complete collection of liquor.
Idées déco de cuisines avec sol en béton ciré et un plafond en bois
8