Idées déco de cuisines avec sol en béton ciré et un plafond voûté
Trier par :
Budget
Trier par:Populaires du jour
261 - 280 sur 457 photos
1 sur 3
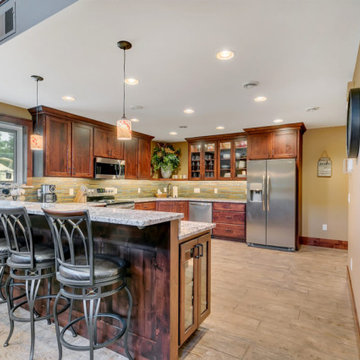
This vacation rental property built by Structural Buildings in Crosslake, MN features a gas fireplace, log plank stamped concrete floors, distressed wood wainscot, and distressed wood, double swing doors.
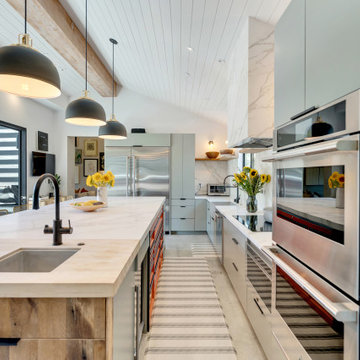
This is a New Construction project where clients with impeccable sense of design created a highly functional, relaxing and beautiful space. This Manhattan beach custom home showcases a modern kitchen and exterior that invites an openness to the Californian indoor/ outdoor lifestyle. We at Lux Builders really enjoy working in our own back yard completing renovations, new builds and remodeling service's for Manhattan beach and all of the South Bay and coastal cities of Los Angeles.
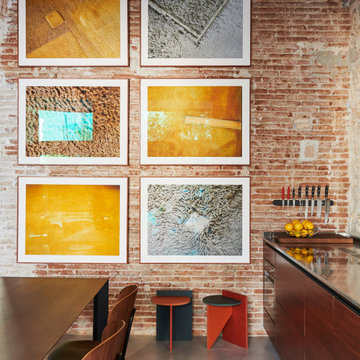
comedor y comedor abierto tipo loft moderno en sitges de diseño contemporaneo, Barcelona comedor y comedor abierto tipo loft moderno en sitges de diseño contemporaneo, Barcelona
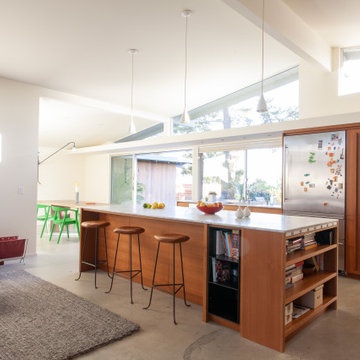
new kitchen
Cette image montre une cuisine ouverte parallèle vintage de taille moyenne avec plan de travail en marbre, une crédence en marbre, un électroménager en acier inoxydable, sol en béton ciré, îlot, un sol gris et un plafond voûté.
Cette image montre une cuisine ouverte parallèle vintage de taille moyenne avec plan de travail en marbre, une crédence en marbre, un électroménager en acier inoxydable, sol en béton ciré, îlot, un sol gris et un plafond voûté.
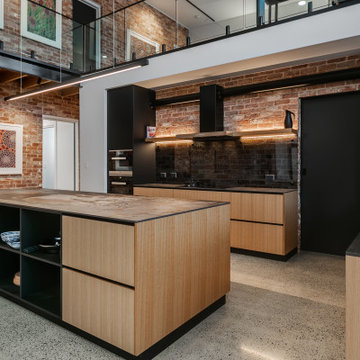
Aménagement d'une grande cuisine ouverte industrielle avec un évier encastré, un plan de travail en quartz modifié, une crédence en feuille de verre, un électroménager noir, sol en béton ciré, un plan de travail multicolore et un plafond voûté.
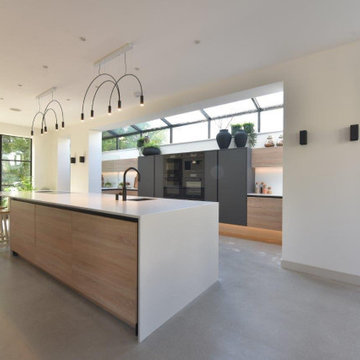
Cette photo montre une très grande cuisine ouverte tendance en U et bois clair avec un évier encastré, un plan de travail en quartz, une crédence blanche, une crédence en feuille de verre, un électroménager noir, sol en béton ciré, îlot, un sol gris, un plan de travail blanc et un plafond voûté.
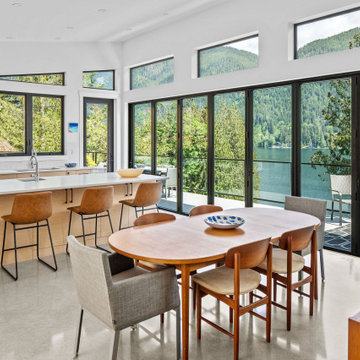
Kitchen in West Coast Modern style custom home. Vaulted ceilings and a full wall of windows facing the lake. A large island in the kitchen has plenty of room for breakfast seating. A 20′ glass door leads from the kitchen to a large sundeck.
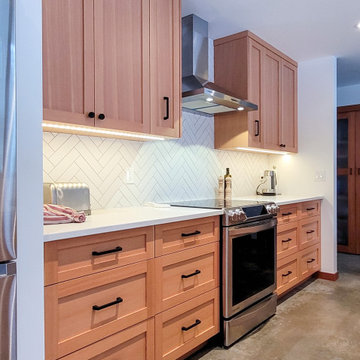
Réalisation d'une cuisine ouverte linéaire design en bois brun avec un évier 2 bacs, un placard à porte shaker, un plan de travail en quartz modifié, une crédence blanche, une crédence en céramique, un électroménager en acier inoxydable, sol en béton ciré, îlot, un sol gris, un plan de travail blanc et un plafond voûté.
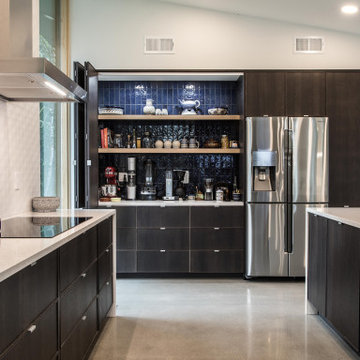
Additional workspace and appliances are hidden behind a folding panel.
Réalisation d'une grande arrière-cuisine design en L et bois foncé avec un évier encastré, un placard à porte plane, un plan de travail en quartz modifié, une crédence blanche, une crédence en céramique, un électroménager en acier inoxydable, sol en béton ciré, îlot, un sol gris, un plan de travail gris et un plafond voûté.
Réalisation d'une grande arrière-cuisine design en L et bois foncé avec un évier encastré, un placard à porte plane, un plan de travail en quartz modifié, une crédence blanche, une crédence en céramique, un électroménager en acier inoxydable, sol en béton ciré, îlot, un sol gris, un plan de travail gris et un plafond voûté.
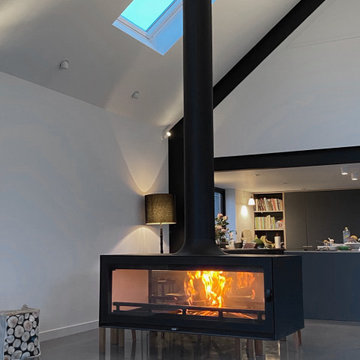
Idées déco pour une cuisine contemporaine avec un placard à porte plane, des portes de placard grises, sol en béton ciré, îlot, un sol gris et un plafond voûté.
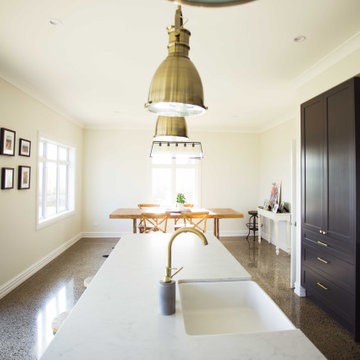
Idées déco pour une cuisine américaine linéaire romantique de taille moyenne avec un évier de ferme, un placard à porte shaker, des portes de placard bleues, un plan de travail en quartz, une crédence blanche, une crédence en carreau de porcelaine, un électroménager en acier inoxydable, sol en béton ciré, îlot, un sol gris, un plan de travail blanc et un plafond voûté.
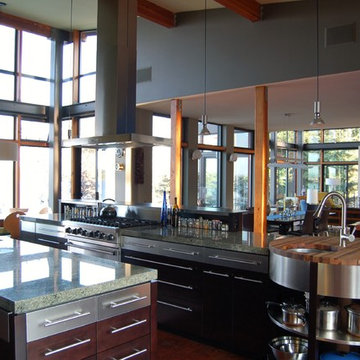
Modern Kitchen overlooking view and living / dining area
Idée de décoration pour une cuisine américaine minimaliste en bois foncé avec un placard à porte plane, un plan de travail en granite, un électroménager en acier inoxydable, sol en béton ciré, 2 îlots, un évier encastré, un sol rouge, un plan de travail vert et un plafond voûté.
Idée de décoration pour une cuisine américaine minimaliste en bois foncé avec un placard à porte plane, un plan de travail en granite, un électroménager en acier inoxydable, sol en béton ciré, 2 îlots, un évier encastré, un sol rouge, un plan de travail vert et un plafond voûté.
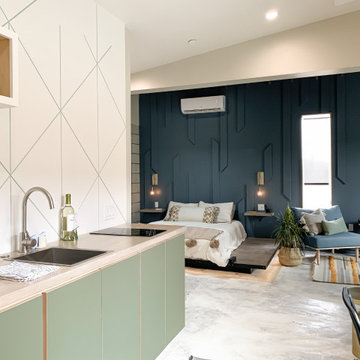
Modern kitchenette design with sleek flat panel cabinet doors in earthy green finish, with butcher block counters, custom textural backsplash treatment and floating shelves.
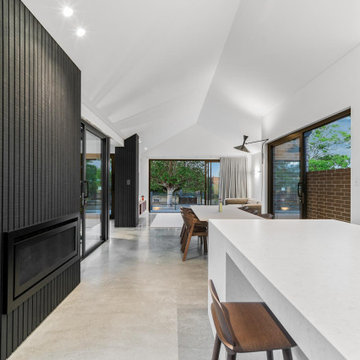
Idées déco pour une grande cuisine ouverte parallèle moderne avec un évier encastré, un plan de travail en quartz modifié, une crédence blanche, une crédence en quartz modifié, un électroménager noir, sol en béton ciré, îlot, un sol gris, un plan de travail blanc et un plafond voûté.
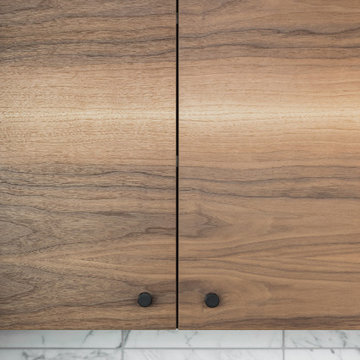
Idées déco pour une cuisine américaine moderne en L et bois brun avec un évier encastré, un placard à porte plane, un plan de travail en quartz modifié, une crédence blanche, une crédence en marbre, sol en béton ciré, îlot, plan de travail noir et un plafond voûté.
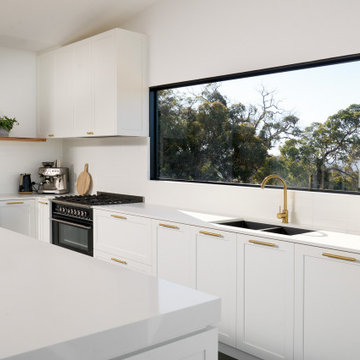
Having a view like that in a kitchen like this ?
.....yes please
Réalisation d'une cuisine américaine tradition en L de taille moyenne avec un évier 2 bacs, un placard à porte shaker, des portes de placard blanches, un plan de travail en quartz modifié, une crédence blanche, une crédence en carrelage métro, un électroménager noir, sol en béton ciré, îlot, un sol gris, un plan de travail blanc et un plafond voûté.
Réalisation d'une cuisine américaine tradition en L de taille moyenne avec un évier 2 bacs, un placard à porte shaker, des portes de placard blanches, un plan de travail en quartz modifié, une crédence blanche, une crédence en carrelage métro, un électroménager noir, sol en béton ciré, îlot, un sol gris, un plan de travail blanc et un plafond voûté.
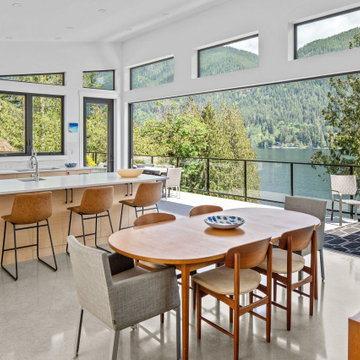
Kitchen in West Coast Modern style custom home. Vaulted ceilings and a full wall of windows facing the lake. A large island in the kitchen has plenty of room for breakfast seating. A 20′ glass door leads from the kitchen to a large sundeck.
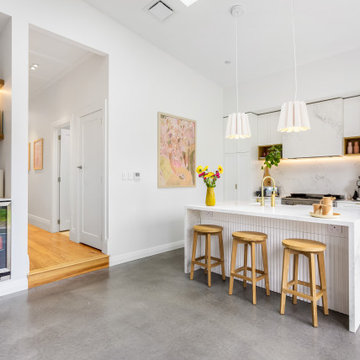
This light bright kitchen suits the home perfectly with a stone waterfall island at it's heart. The stone is continued on the backsplash and cover for the rangehood giving a lovely clean wrap around effect. The traditional style shaker cabinetry ties it all into the age of the home beautifully. With the skylights allowing bursts of ligt to come down. The pendant lights are also a thing of beauty adding a softness that ties in so perfectly with the other dressings and the larger version in the dining area.
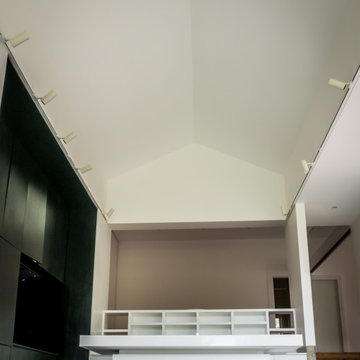
The vaulted ceiling adds to the drama of this contemporary black and white kitchen. A light, airy space by day, a moody space by night with the spotlights.
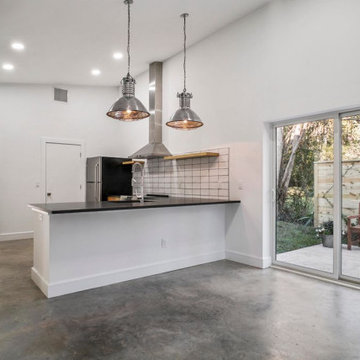
Vaulted ceilings, exposed industrial A/C ducting, granite counter tops, floating shelves, stainless steel appliances and large glass doors make this open floor plan a peaceful retreat after a long day surfing at the beach. Built for families to enjoy for generations, perfect for hosting your friends and family.
Idées déco de cuisines avec sol en béton ciré et un plafond voûté
14