Idées déco de cuisines avec sol en béton ciré et un plan de travail multicolore
Trier par :
Budget
Trier par:Populaires du jour
81 - 100 sur 373 photos
1 sur 3
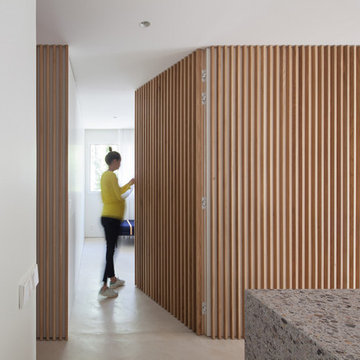
Fotografía de Hugo Hebrard
Cette photo montre une cuisine ouverte linéaire et encastrable tendance en bois clair de taille moyenne avec un évier 2 bacs, un placard à porte plane, un plan de travail en terrazzo, une crédence multicolore, sol en béton ciré, îlot, un sol gris et un plan de travail multicolore.
Cette photo montre une cuisine ouverte linéaire et encastrable tendance en bois clair de taille moyenne avec un évier 2 bacs, un placard à porte plane, un plan de travail en terrazzo, une crédence multicolore, sol en béton ciré, îlot, un sol gris et un plan de travail multicolore.
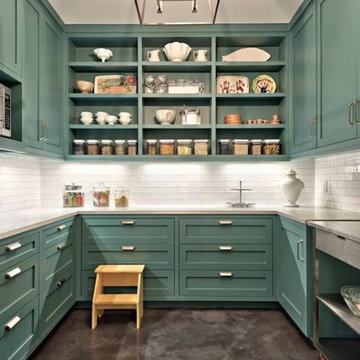
Kitchen pantry area with custom open shelving.
Idées déco pour une cuisine contemporaine avec un évier de ferme, un placard avec porte à panneau encastré, des portes de placard turquoises, une crédence blanche, un électroménager en acier inoxydable, sol en béton ciré, îlot, un sol gris et un plan de travail multicolore.
Idées déco pour une cuisine contemporaine avec un évier de ferme, un placard avec porte à panneau encastré, des portes de placard turquoises, une crédence blanche, un électroménager en acier inoxydable, sol en béton ciré, îlot, un sol gris et un plan de travail multicolore.

Cette photo montre une grande cuisine ouverte industrielle avec un évier encastré, un plan de travail en quartz modifié, une crédence en feuille de verre, un électroménager noir, sol en béton ciré, un plan de travail multicolore et un plafond voûté.
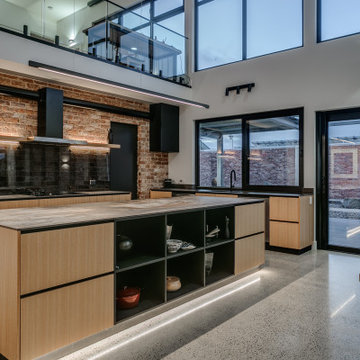
Idée de décoration pour une grande cuisine ouverte urbaine avec un évier encastré, un plan de travail en quartz modifié, une crédence en feuille de verre, un électroménager noir, sol en béton ciré, un plan de travail multicolore et un plafond voûté.
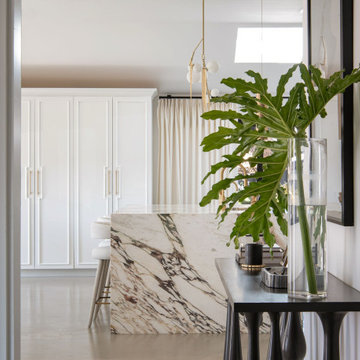
Designed to be architectural and warm. We raised the ceilings in every room , creating an interesting and unique slope with angles in every room.
Réalisation d'une cuisine américaine design en L de taille moyenne avec plan de travail en marbre, sol en béton ciré, îlot, un sol gris et un plan de travail multicolore.
Réalisation d'une cuisine américaine design en L de taille moyenne avec plan de travail en marbre, sol en béton ciré, îlot, un sol gris et un plan de travail multicolore.
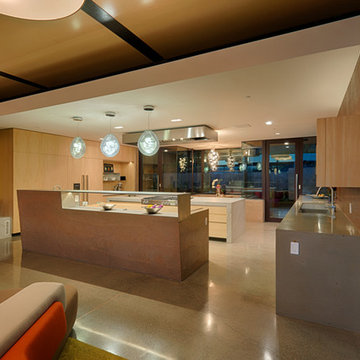
Fu-Tung Cheng, CHENG Design
• Interior Shot of Open Kitchen in Tiburon House
Tiburon House is Cheng Design's eighth custom home project. The topography of the site for Bluff House was a rift cut into the hillside, which inspired the design concept of an ascent up a narrow canyon path. Two main wings comprise a “T” floor plan; the first includes a two-story family living wing with office, children’s rooms and baths, and Master bedroom suite. The second wing features the living room, media room, kitchen and dining space that open to a rewarding 180-degree panorama of the San Francisco Bay, the iconic Golden Gate Bridge, and Belvedere Island.
Photography: Tim Maloney
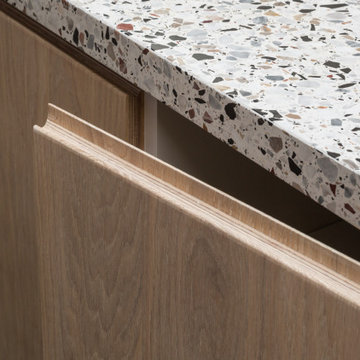
Routered edge on oak veneered kitchen doors creating a shadowgap to the terrazzo countertop above.
Photography: Ste Murray (www.ste.ie)
Réalisation d'une cuisine américaine linéaire minimaliste en bois brun de taille moyenne avec un évier encastré, un placard à porte plane, un plan de travail en terrazzo, une crédence grise, une crédence en pierre calcaire, un électroménager de couleur, sol en béton ciré, îlot, un sol gris et un plan de travail multicolore.
Réalisation d'une cuisine américaine linéaire minimaliste en bois brun de taille moyenne avec un évier encastré, un placard à porte plane, un plan de travail en terrazzo, une crédence grise, une crédence en pierre calcaire, un électroménager de couleur, sol en béton ciré, îlot, un sol gris et un plan de travail multicolore.
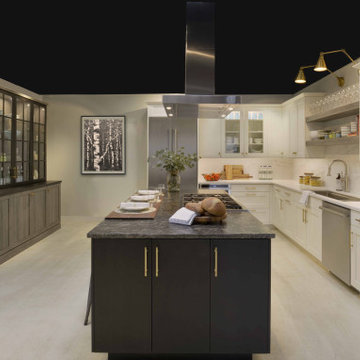
Designed for our Mount Kisco showroom by Danielle Florie, this kitchen features frameless cabinetry by North America Cabinets (or NAC), Bilotta’s most affordable cabinetry line. There is a mix of finishes: the perimeter and part of the island are in White Dove paint on their Princeton door; the remainder of the island is a flat panel cherry veneer in their “Night Shade” finish; the hutch is a Shaker door in Rivera Oak laminate with the exception of the door frame and countertop which are cherry veneer in their “Austin” finish. The perimeter countertop is Alleanza quartz in a polished finish, while the island is Asterix granite in a leather finish for more texture. There is also an integrated walnut block on the island. All appliances in this “live” kitchen (built-in double ovens, one steam and the other convection; microwave drawer; dishwasher; pro-cooktop; hood; and refrigerator) are all by Thermador. Hardware is from Altas Hardware in a brass finish which complements the light fixtures above the sink.
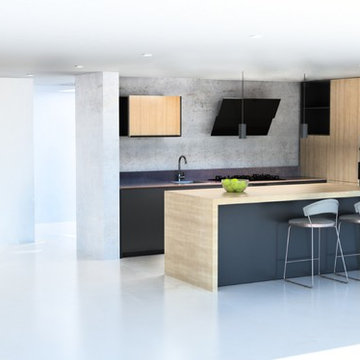
Inspiration pour une cuisine américaine design de taille moyenne avec des portes de placard noires, un plan de travail en bois, un électroménager noir, sol en béton ciré, îlot, un sol gris et un plan de travail multicolore.
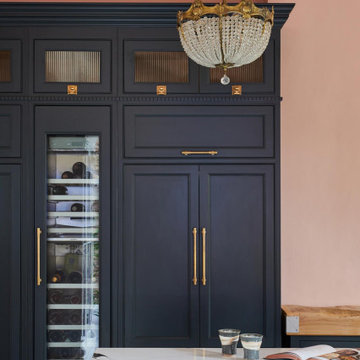
Brass fixtures paired with the black cabinets adds to the character of the space
Réalisation d'une cuisine américaine linéaire bohème de taille moyenne avec un évier de ferme, un placard à porte shaker, des portes de placard noires, un plan de travail en quartz, une crédence multicolore, une crédence en quartz modifié, sol en béton ciré, îlot, un sol gris et un plan de travail multicolore.
Réalisation d'une cuisine américaine linéaire bohème de taille moyenne avec un évier de ferme, un placard à porte shaker, des portes de placard noires, un plan de travail en quartz, une crédence multicolore, une crédence en quartz modifié, sol en béton ciré, îlot, un sol gris et un plan de travail multicolore.
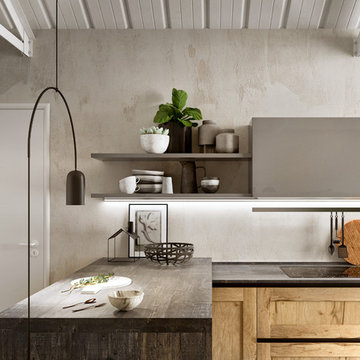
Gicinque Cucine Australia exclusively provide design, delivery and install of custom Italian-made kitchens. Our vast range of designs provide solutions for all tastes, colour schemes and spaces
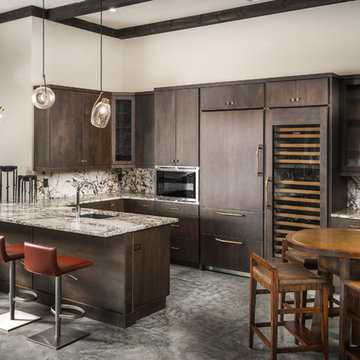
Cette photo montre une cuisine américaine encastrable montagne en U et bois foncé avec un évier encastré, un placard à porte plane, une crédence multicolore, une crédence en dalle de pierre, sol en béton ciré, une péninsule, un sol gris et un plan de travail multicolore.
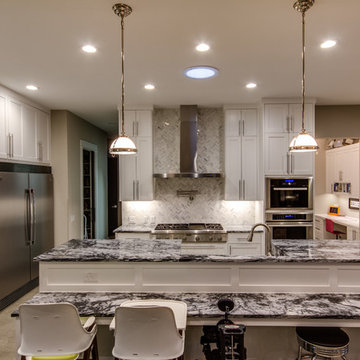
Four Walls Photography
Inspiration pour une cuisine ouverte minimaliste en U de taille moyenne avec un placard avec porte à panneau encastré, des portes de placard blanches, plan de travail en marbre, une crédence blanche, un électroménager en acier inoxydable, îlot, un évier de ferme, une crédence en carreau de ciment, sol en béton ciré, un sol gris et un plan de travail multicolore.
Inspiration pour une cuisine ouverte minimaliste en U de taille moyenne avec un placard avec porte à panneau encastré, des portes de placard blanches, plan de travail en marbre, une crédence blanche, un électroménager en acier inoxydable, îlot, un évier de ferme, une crédence en carreau de ciment, sol en béton ciré, un sol gris et un plan de travail multicolore.
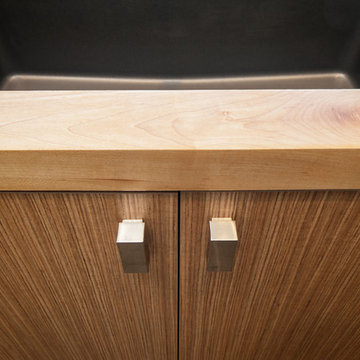
The Textured Melamine, Homestead Cabinetry and Furniture with a Cleaf Noce Daniella finish is enclosed in a wood island with waterfall ends.
Photo credit: Joe Kusumoto
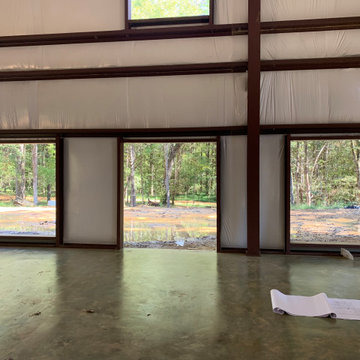
Aménagement d'une grande cuisine américaine industrielle en L avec un évier de ferme, un placard à porte shaker, des portes de placard bleues, un plan de travail en quartz, une crédence blanche, une crédence en carrelage de pierre, un électroménager en acier inoxydable, sol en béton ciré, îlot, un sol multicolore, un plan de travail multicolore et poutres apparentes.
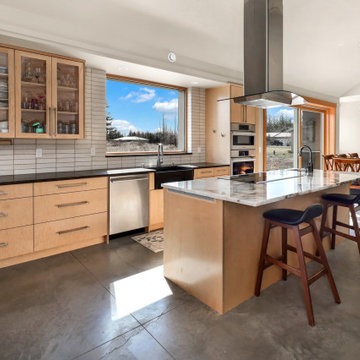
The Twin Peaks Passive House + ADU was designed and built to remain resilient in the face of natural disasters. Fortunately, the same great building strategies and design that provide resilience also provide a home that is incredibly comfortable and healthy while also visually stunning.
This home’s journey began with a desire to design and build a house that meets the rigorous standards of Passive House. Before beginning the design/ construction process, the homeowners had already spent countless hours researching ways to minimize their global climate change footprint. As with any Passive House, a large portion of this research was focused on building envelope design and construction. The wall assembly is combination of six inch Structurally Insulated Panels (SIPs) and 2x6 stick frame construction filled with blown in insulation. The roof assembly is a combination of twelve inch SIPs and 2x12 stick frame construction filled with batt insulation. The pairing of SIPs and traditional stick framing allowed for easy air sealing details and a continuous thermal break between the panels and the wall framing.
Beyond the building envelope, a number of other high performance strategies were used in constructing this home and ADU such as: battery storage of solar energy, ground source heat pump technology, Heat Recovery Ventilation, LED lighting, and heat pump water heating technology.
In addition to the time and energy spent on reaching Passivhaus Standards, thoughtful design and carefully chosen interior finishes coalesce at the Twin Peaks Passive House + ADU into stunning interiors with modern farmhouse appeal. The result is a graceful combination of innovation, durability, and aesthetics that will last for a century to come.
Despite the requirements of adhering to some of the most rigorous environmental standards in construction today, the homeowners chose to certify both their main home and their ADU to Passive House Standards. From a meticulously designed building envelope that tested at 0.62 ACH50, to the extensive solar array/ battery bank combination that allows designated circuits to function, uninterrupted for at least 48 hours, the Twin Peaks Passive House has a long list of high performance features that contributed to the completion of this arduous certification process. The ADU was also designed and built with these high standards in mind. Both homes have the same wall and roof assembly ,an HRV, and a Passive House Certified window and doors package. While the main home includes a ground source heat pump that warms both the radiant floors and domestic hot water tank, the more compact ADU is heated with a mini-split ductless heat pump. The end result is a home and ADU built to last, both of which are a testament to owners’ commitment to lessen their impact on the environment.
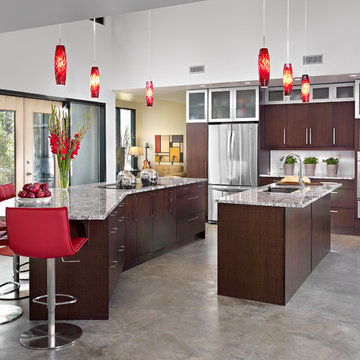
Idées déco pour une grande cuisine ouverte linéaire contemporaine en bois foncé avec un évier encastré, un placard à porte plane, une crédence grise, une crédence en dalle métallique, un électroménager en acier inoxydable, sol en béton ciré, 2 îlots, un sol gris, un plan de travail multicolore et un plan de travail en granite.
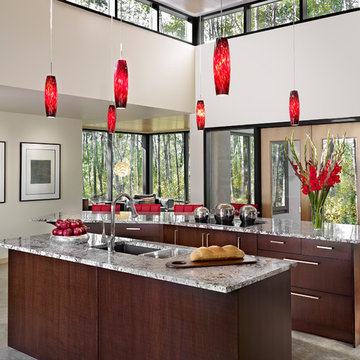
Idées déco pour une grande cuisine ouverte linéaire contemporaine en bois foncé avec un évier encastré, un placard à porte plane, un plan de travail en quartz modifié, une crédence grise, une crédence en dalle métallique, un électroménager en acier inoxydable, sol en béton ciré, 2 îlots, un sol gris et un plan de travail multicolore.
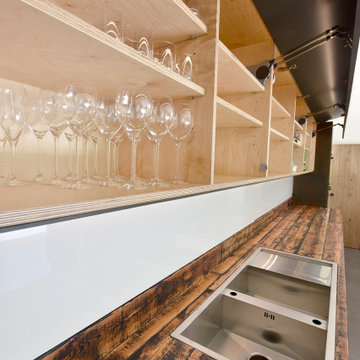
Birch Plywood Kitchen with Oak veneered plywood fronts. The grain different orientated to give a unique pattern and layout. The Blacked & Rusts liquid metal doors were sprayed in house to match an existing steel cabinet the client owned. The reclaimed timber worktops were originally the ceiling joists from part of the project. All the defects, worm holes and voids were filled with black resin before sanding and top coated in a hard was oil finish.
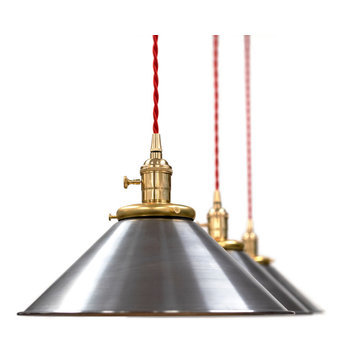
Just Love Coffee in Brentwood recently refreshed their interior and we were called in to update the lighting. For the application, we created four steel shade pendants, two pulley lights, and a custom modern chandleier/art installation that included coffee cup pendants suspended as light shades.
Idées déco de cuisines avec sol en béton ciré et un plan de travail multicolore
5